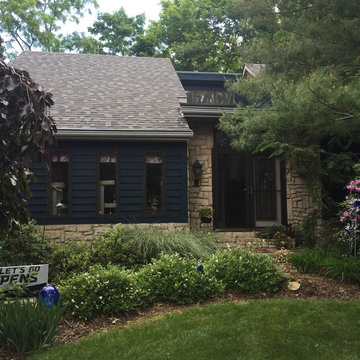Black Exterior Design Ideas
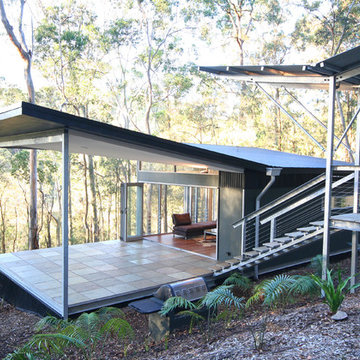
The covered entry stair leads to the outdoor living space under the flying roof. The building is all steel framed and clad for fire resistance. Sprinklers on the roof can be remotely activated to provide fire protection if needed.
Photo; Guy Allenby
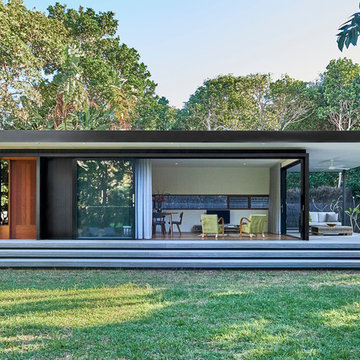
David Taylor
This is an example of a small midcentury one-storey black exterior in Gold Coast - Tweed with wood siding and a flat roof.
This is an example of a small midcentury one-storey black exterior in Gold Coast - Tweed with wood siding and a flat roof.
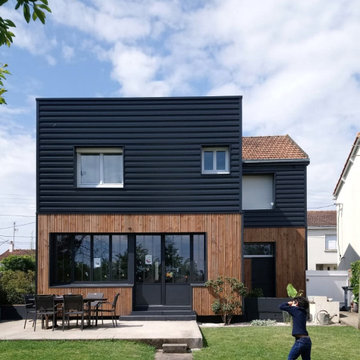
Redonner à la façade côté jardin une dimension domestique était l’un des principaux enjeux de ce projet, qui avait déjà fait l’objet d’une première extension. Il s’agissait également de réaliser des travaux de rénovation énergétique comprenant l’isolation par l’extérieur de toute la partie Est de l’habitation.
Les tasseaux de bois donnent à la partie basse un aspect chaleureux, tandis que des ouvertures en aluminium anthracite, dont le rythme resserré affirme un style industriel rappelant l’ancienne véranda, donnent sur une grande terrasse en béton brut au rez-de-chaussée. En partie supérieure, le bardage horizontal en tôle nervurée anthracite vient contraster avec le bois, tout en résonnant avec la teinte des menuiseries. Grâce à l’accord entre les matières et à la subdivision de cette façade en deux langages distincts, l’effet de verticalité est estompé, instituant ainsi une nouvelle échelle plus intimiste et accueillante.
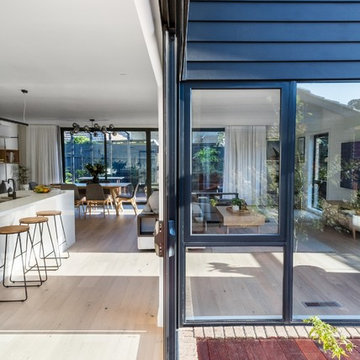
Design ideas for a mid-sized modern one-storey black house exterior in Melbourne with concrete fiberboard siding and a tile roof.

Design ideas for a mid-sized one-storey black house exterior in Other with mixed siding, a shed roof, a metal roof, a grey roof and board and batten siding.

реконструкция старого дома
Small industrial stucco black exterior in Yekaterinburg with a gable roof, a shingle roof, a red roof and clapboard siding.
Small industrial stucco black exterior in Yekaterinburg with a gable roof, a shingle roof, a red roof and clapboard siding.
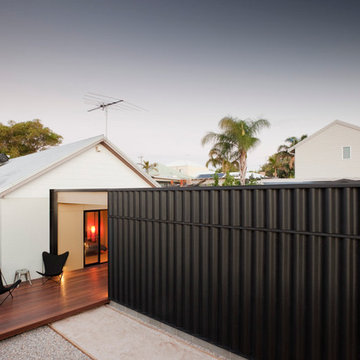
Bo Wong
Inspiration for a small industrial one-storey black exterior in Perth with concrete fiberboard siding.
Inspiration for a small industrial one-storey black exterior in Perth with concrete fiberboard siding.
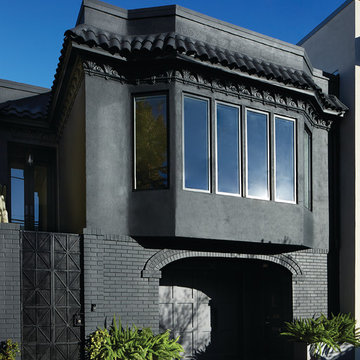
Historic street front. Photo by Eszter+David (eszteranddavid.com)
Design ideas for a large modern three-storey stucco black exterior in San Francisco with a flat roof.
Design ideas for a large modern three-storey stucco black exterior in San Francisco with a flat roof.
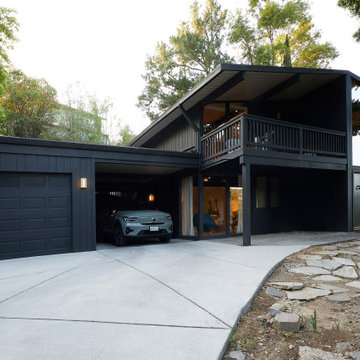
This 1960s home was in original condition and badly in need of some functional and cosmetic updates. We opened up the great room into an open concept space, converted the half bathroom downstairs into a full bath, and updated finishes all throughout with finishes that felt period-appropriate and reflective of the owner's Asian heritage.
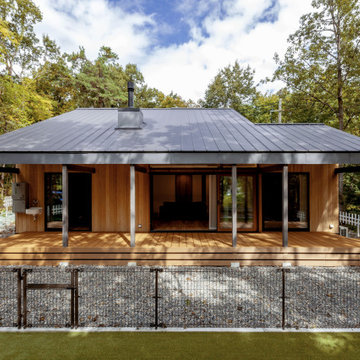
林の中に佇むA邸一見すると平屋建てのようだが実は2階建て。周囲は雑草が生えにくいよう砕石を敷いた。愛犬のための芝敷きのドッグランも設置。
Inspiration for a mid-sized two-storey black house exterior in Other with wood siding, a gable roof, a metal roof, a grey roof and board and batten siding.
Inspiration for a mid-sized two-storey black house exterior in Other with wood siding, a gable roof, a metal roof, a grey roof and board and batten siding.
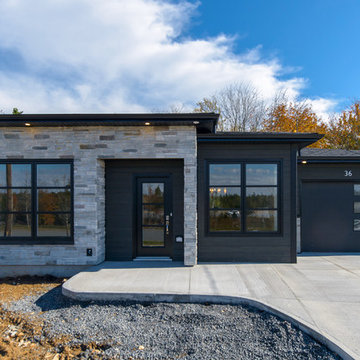
One level bungalow
Photo Credit- Natalie Wyman
Small modern one-storey black house exterior with mixed siding and a shingle roof.
Small modern one-storey black house exterior with mixed siding and a shingle roof.
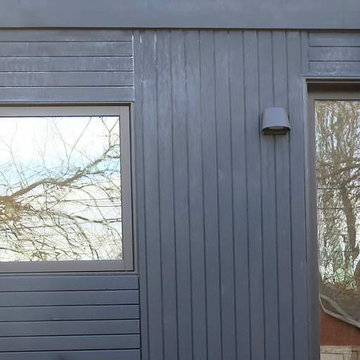
The exterior with the new window and door. Painted wood veneer.
This is an example of a small midcentury one-storey black house exterior in Toronto with wood siding.
This is an example of a small midcentury one-storey black house exterior in Toronto with wood siding.
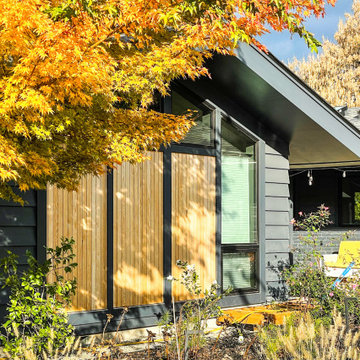
Mid-sized midcentury one-storey black house exterior in Portland with wood siding, a gable roof, a shingle roof and a grey roof.
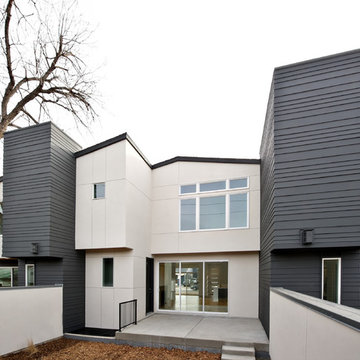
copyright 2014 BcDc
Photo of a mid-sized modern two-storey black exterior in Denver with mixed siding.
Photo of a mid-sized modern two-storey black exterior in Denver with mixed siding.
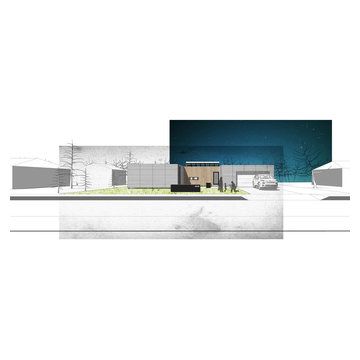
Custom Shipping Container house, designed by Collective Office & Jeff Klymson.
Inspiration for a mid-sized modern one-storey black exterior in Milwaukee with mixed siding and a flat roof.
Inspiration for a mid-sized modern one-storey black exterior in Milwaukee with mixed siding and a flat roof.

Inspiration for a mid-sized contemporary two-storey black townhouse exterior in Other with wood siding, a gable roof, a tile roof, a black roof and board and batten siding.
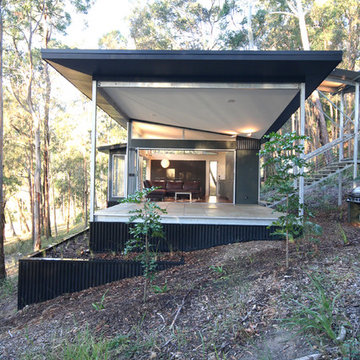
This house is a simple elegant structure - more permanent camping than significant imposition. The external deck with inverted hip roof extends the interior living spaces.
Photo; Guy Allenby

Mid-sized contemporary two-storey black townhouse exterior in Other with wood siding, a gable roof, a tile roof, a black roof and board and batten siding.
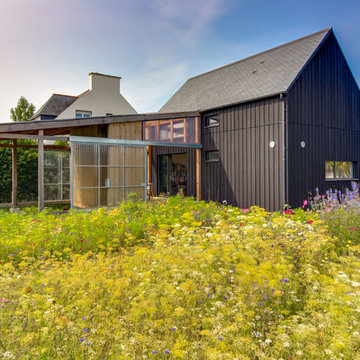
Philippe Moré
Inspiration for a small country two-storey black exterior in Brest with wood siding.
Inspiration for a small country two-storey black exterior in Brest with wood siding.
Black Exterior Design Ideas
1
