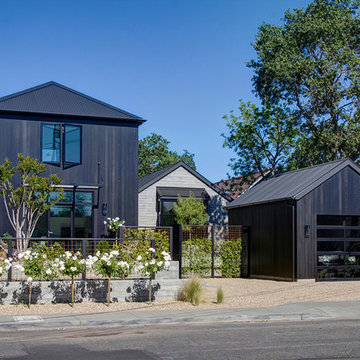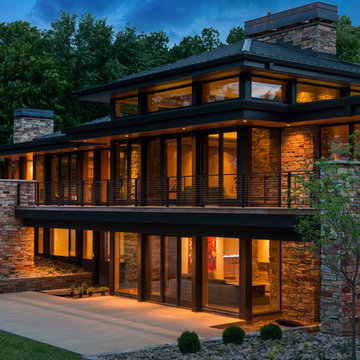Black Exterior Design Ideas
Refine by:
Budget
Sort by:Popular Today
1 - 20 of 757 photos
Item 1 of 3

This is an example of a large beach style two-storey black house exterior in Geelong with concrete fiberboard siding, a flat roof and a metal roof.

Inspiration for a mid-sized contemporary two-storey black house exterior in Brisbane with wood siding.
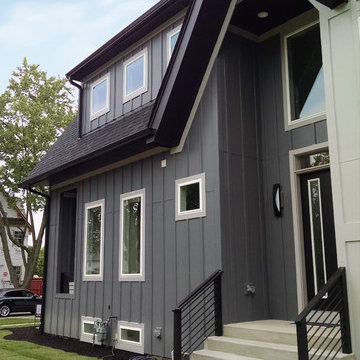
This Scandinavian look shows off beauty in simplicity. The clean lines of the roof allow for very dramatic interiors. Tall windows and clerestories throughout bring in great natural light!
Meyer Design
Lakewest Custom Homes
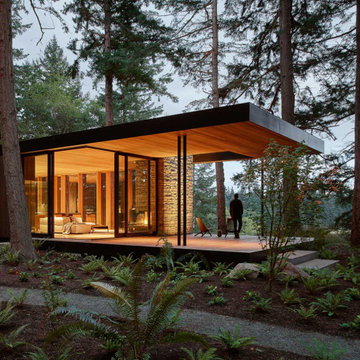
View of from the bunk house looking back toward the main house.
Photo of a one-storey glass black house exterior in Seattle with a flat roof.
Photo of a one-storey glass black house exterior in Seattle with a flat roof.
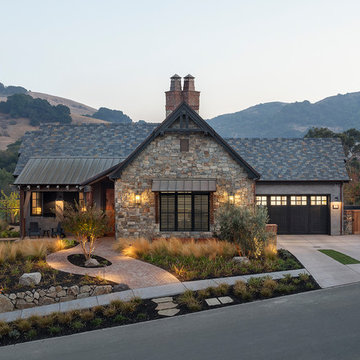
Photo by Eric Rorer
This is an example of a mid-sized country two-storey black house exterior in San Francisco with a tile roof.
This is an example of a mid-sized country two-storey black house exterior in San Francisco with a tile roof.
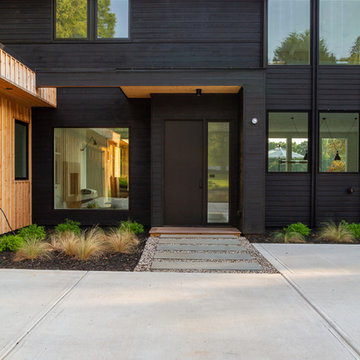
Nedoff Fotography
This is an example of a large scandinavian two-storey black house exterior in Charlotte with wood siding and a mixed roof.
This is an example of a large scandinavian two-storey black house exterior in Charlotte with wood siding and a mixed roof.
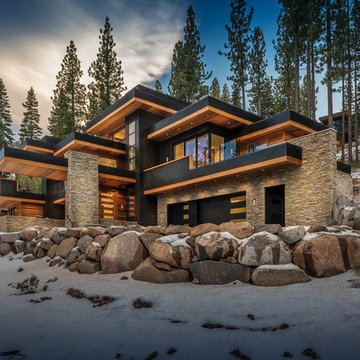
Martis Camp Realty
Inspiration for a large contemporary three-storey black house exterior in Sacramento with mixed siding and a flat roof.
Inspiration for a large contemporary three-storey black house exterior in Sacramento with mixed siding and a flat roof.
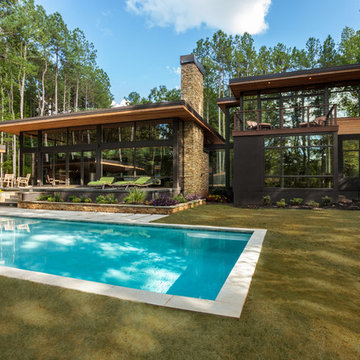
This is an example of a large modern two-storey black house exterior in Charlotte with mixed siding and a flat roof.
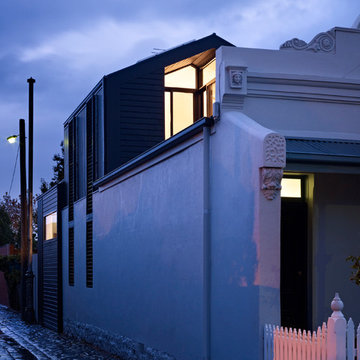
Photo of a small modern two-storey black exterior in Melbourne with wood siding and a gable roof.

This is an example of a large contemporary two-storey brick black house exterior in Denver with a hip roof, a tile roof and a black roof.

Exterior is done in a board and batten with stone accents. The color is Sherwin Williams Tricorn Black. The exterior lighting is black with copper accents. Some lights are bronze. Roofing is asphalt shingles.

This modern custom home is a beautiful blend of thoughtful design and comfortable living. No detail was left untouched during the design and build process. Taking inspiration from the Pacific Northwest, this home in the Washington D.C suburbs features a black exterior with warm natural woods. The home combines natural elements with modern architecture and features clean lines, open floor plans with a focus on functional living.
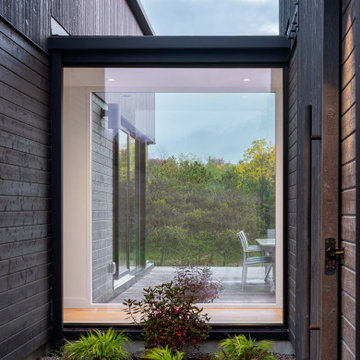
The two buildings are connected by a hallway with floor to ceiling windows, which serves as a glazed link between the private and public areas. It offers views to the surrounding landscape, and the feeling of leaving one building for another.

An envelope of natural cedar creates a warm, welcoming embrace as you enter this beautiful lakefront home. The cedar shingles in the covered entry, stained black shingles on the dormer above, and black clapboard siding will each weather differently and improve their characters with age.

Inspiration for a small one-storey black exterior in Seattle with wood siding, a flat roof, a grey roof and shingle siding.
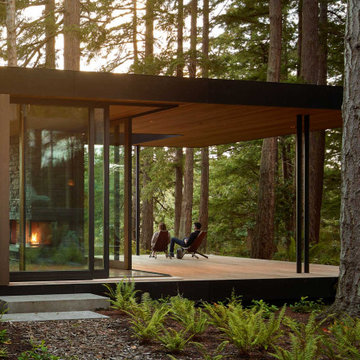
View of the deck with the open corner window of the living room.
Inspiration for a one-storey glass black house exterior in Seattle with a flat roof.
Inspiration for a one-storey glass black house exterior in Seattle with a flat roof.
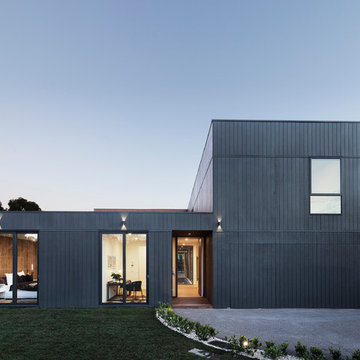
The U-house was designed to ensure the owners will receive maximum natural light into each room whilst maintaining the luxury of having both summer and winter outdoor spaces. As you enter the house, you will experience a visual connection from front to rear of the property through a feature pond creatively placed in the central courtyard.
Photos by Ben Hoskins.

Indulge in the perfect fusion of modern comfort and rustic allure with our exclusive Barndominium House Plan. Spanning 3915 sq-ft, it begins with a captivating entry porch, setting the stage for the elegance that lies within.
Black Exterior Design Ideas
1
