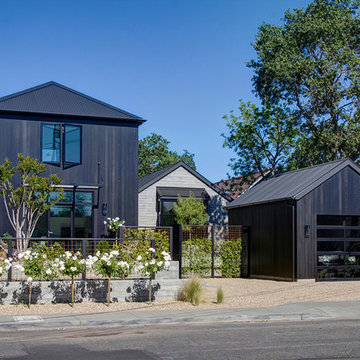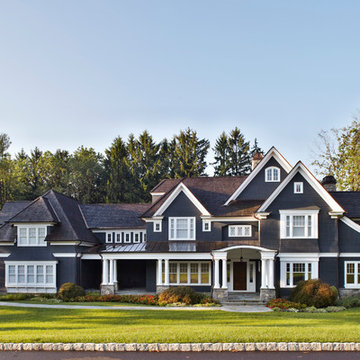Black Exterior Design Ideas

This 8.3 star energy rated home is a beacon when it comes to paired back, simple and functional elegance. With great attention to detail in the design phase as well as carefully considered selections in materials, openings and layout this home performs like a Ferrari. The in-slab hydronic system that is run off a sizeable PV system assists with minimising temperature fluctuations.
This home is entered into 2023 Design Matters Award as well as a winner of the 2023 HIA Greensmart Awards. Karli Rise is featured in Sanctuary Magazine in 2023.

This is an example of a large beach style two-storey black house exterior in Geelong with concrete fiberboard siding, a flat roof and a metal roof.
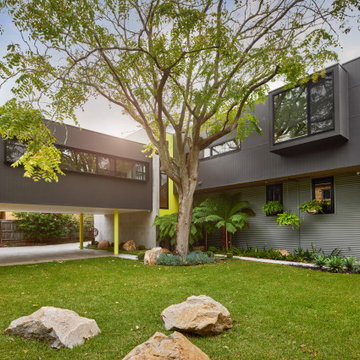
Car port and side view of architecturally designed beach-side home with surprising pops of yellow.
Inspiration for a large contemporary two-storey black house exterior in Melbourne.
Inspiration for a large contemporary two-storey black house exterior in Melbourne.

Design ideas for a mid-sized modern two-storey black house exterior in Melbourne with wood siding and a metal roof.

A uniform and cohesive look adds simplicity to the overall aesthetic, supporting the minimalist design. The A5s is Glo’s slimmest profile, allowing for more glass, less frame, and wider sightlines. The concealed hinge creates a clean interior look while also providing a more energy-efficient air-tight window. The increased performance is also seen in the triple pane glazing used in both series. The windows and doors alike provide a larger continuous thermal break, multiple air seals, high-performance spacers, Low-E glass, and argon filled glazing, with U-values as low as 0.20. Energy efficiency and effortless minimalism create a breathtaking Scandinavian-style remodel.
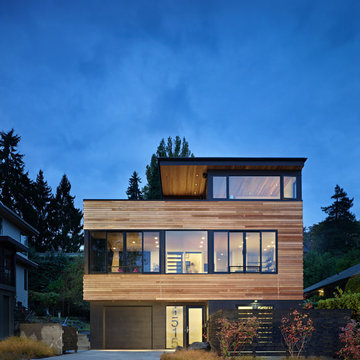
A new Seattle modern house designed by chadbourne + doss architects houses a couple and their 18 bicycles. 3 floors connect indoors and out and provide panoramic views of Lake Washington.
photo by Benjamin Benschneider

Design ideas for a mid-sized modern one-storey black house exterior in San Luis Obispo with metal siding, a gable roof, a metal roof and a black roof.
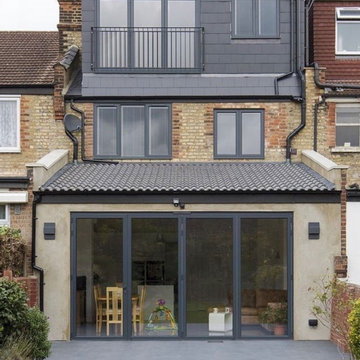
Home extensions and loft conversion in Barnet, EN5 London. Dormer in black tile with black windows and black fascia and gutters
Inspiration for a large modern three-storey black townhouse exterior in London with mixed siding, a hip roof, a tile roof and a black roof.
Inspiration for a large modern three-storey black townhouse exterior in London with mixed siding, a hip roof, a tile roof and a black roof.

Mid-sized contemporary two-storey black house exterior in Seattle with concrete fiberboard siding, a shed roof, a black roof and clapboard siding.
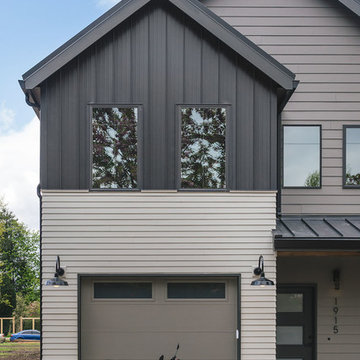
Photo of a small country two-storey black house exterior in Other with concrete fiberboard siding, a gable roof and a metal roof.
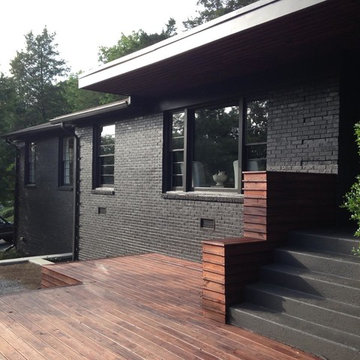
Ranch style house brick painted with a remodeled soffit and front porch. stained wood.
-Blackstone Painters
Design ideas for a large modern one-storey brick black exterior in Nashville.
Design ideas for a large modern one-storey brick black exterior in Nashville.

What started as a kitchen and two-bathroom remodel evolved into a full home renovation plus conversion of the downstairs unfinished basement into a permitted first story addition, complete with family room, guest suite, mudroom, and a new front entrance. We married the midcentury modern architecture with vintage, eclectic details and thoughtful materials.

Nestled in an undeveloped thicket between two homes on Monmouth road, the Eastern corner of this client’s lot plunges ten feet downward into a city-designated stormwater collection ravine. Our client challenged us to design a home, referencing the Scandinavian modern style, that would account for this lot’s unique terrain and vegetation.
Through iterative design, we produced four house forms angled to allow rainwater to naturally flow off of the roof and into a gravel-lined runoff area that drains into the ravine. Completely foregoing downspouts and gutters, the chosen design reflects the site’s topography, its mass changing in concert with the slope of the land.
This two-story home is oriented around a central stacked staircase that descends into the basement and ascends to a second floor master bedroom with en-suite bathroom and walk-in closet. The main entrance—a triangular form subtracted from this home’s rectangular plan—opens to a kitchen and living space anchored with an oversized kitchen island. On the far side of the living space, a solid void form projects towards the backyard, referencing the entryway without mirroring it. Ground floor amenities include a bedroom, full bathroom, laundry area, office and attached garage.
Among Architecture Office’s most conceptually rigorous projects, exterior windows are isolated to opportunities where natural light and a connection to the outdoors is desired. The Monmouth home is clad in black corrugated metal, its exposed foundations extending from the earth to highlight its form.

Large country two-storey black house exterior in Other with a gable roof, a shingle roof and a black roof.

This is an example of a large contemporary two-storey black house exterior in Los Angeles with wood siding, a shed roof, a metal roof, a black roof and clapboard siding.

Photo of a mid-sized modern one-storey brick black house exterior in Other with a gable roof, a metal roof, a black roof and board and batten siding.

The artfully designed Boise Passive House is tucked in a mature neighborhood, surrounded by 1930’s bungalows. The architect made sure to insert the modern 2,000 sqft. home with intention and a nod to the charm of the adjacent homes. Its classic profile gleams from days of old while bringing simplicity and design clarity to the façade.
The 3 bed/2.5 bath home is situated on 3 levels, taking full advantage of the otherwise limited lot. Guests are welcomed into the home through a full-lite entry door, providing natural daylighting to the entry and front of the home. The modest living space persists in expanding its borders through large windows and sliding doors throughout the family home. Intelligent planning, thermally-broken aluminum windows, well-sized overhangs, and Selt external window shades work in tandem to keep the home’s interior temps and systems manageable and within the scope of the stringent PHIUS standards.

The front view of the cabin hints at the small footprint while a view of the back exposes the expansiveness that is offered across all four stories.
This small 934sf lives large offering over 1700sf of interior living space and additional 500sf of covered decking.
Black Exterior Design Ideas
1
