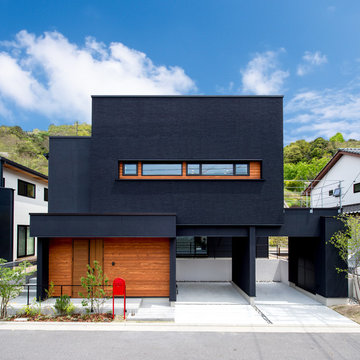Black Exterior Design Ideas
Refine by:
Budget
Sort by:Popular Today
1 - 20 of 1,734 photos
Item 1 of 3

A uniform and cohesive look adds simplicity to the overall aesthetic, supporting the minimalist design. The A5s is Glo’s slimmest profile, allowing for more glass, less frame, and wider sightlines. The concealed hinge creates a clean interior look while also providing a more energy-efficient air-tight window. The increased performance is also seen in the triple pane glazing used in both series. The windows and doors alike provide a larger continuous thermal break, multiple air seals, high-performance spacers, Low-E glass, and argon filled glazing, with U-values as low as 0.20. Energy efficiency and effortless minimalism create a breathtaking Scandinavian-style remodel.

What started as a kitchen and two-bathroom remodel evolved into a full home renovation plus conversion of the downstairs unfinished basement into a permitted first story addition, complete with family room, guest suite, mudroom, and a new front entrance. We married the midcentury modern architecture with vintage, eclectic details and thoughtful materials.
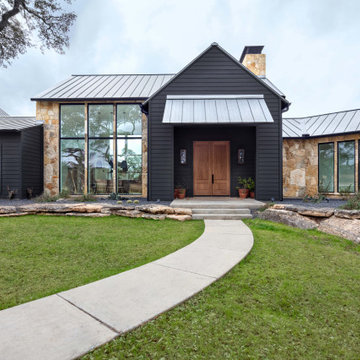
Nestled in the trees, dark exterior of the modern homestead with natural wood door, stonework and floor to ceiling glass windows.
This is an example of a country one-storey black house exterior in Austin.
This is an example of a country one-storey black house exterior in Austin.
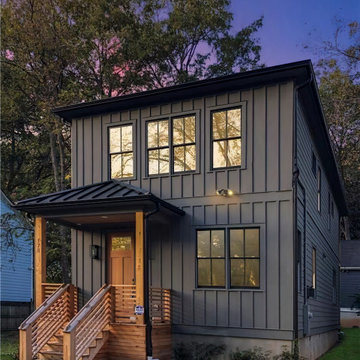
Design ideas for a large transitional two-storey black house exterior in Atlanta with a clipped gable roof, a metal roof and a black roof.
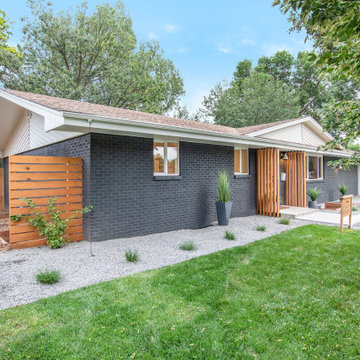
Photo of a mid-sized midcentury two-storey brick black house exterior in Denver with a gable roof and a shingle roof.
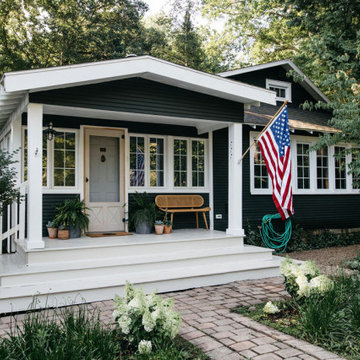
Design Credit: @katemarkerinteriors @leocottage
Photographer: @margaretrajic
Inspiration for a beach style one-storey black house exterior in Grand Rapids with a gable roof.
Inspiration for a beach style one-storey black house exterior in Grand Rapids with a gable roof.
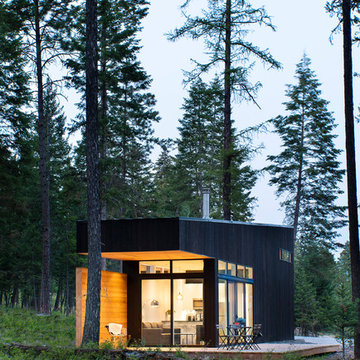
Photo of a country one-storey black exterior in Other with a flat roof.
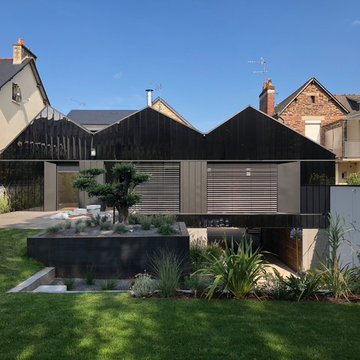
Inspiration for a contemporary two-storey black house exterior in Rennes with a gable roof.
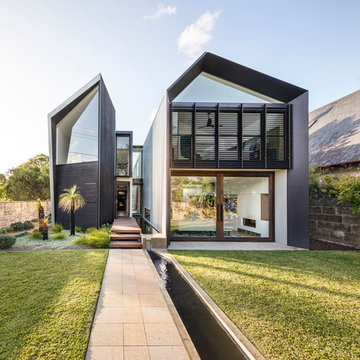
Murray Fredericks
Photo of a contemporary two-storey black house exterior in Sydney with metal siding, a metal roof and a gable roof.
Photo of a contemporary two-storey black house exterior in Sydney with metal siding, a metal roof and a gable roof.
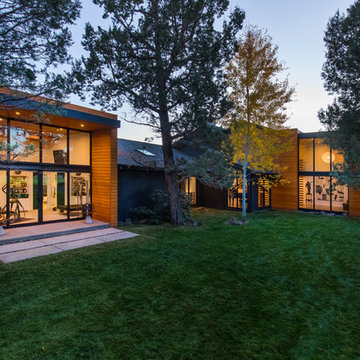
Photo: David Papazian
Design ideas for a large contemporary two-storey black house exterior in Portland with mixed siding, a gable roof and a shingle roof.
Design ideas for a large contemporary two-storey black house exterior in Portland with mixed siding, a gable roof and a shingle roof.
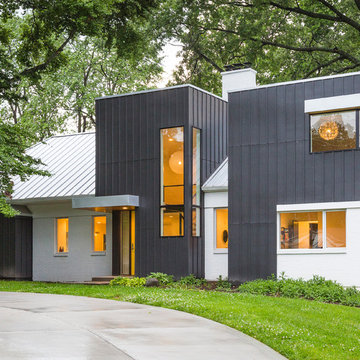
RVP Photography
Photo of a mid-sized modern two-storey black exterior in Cincinnati with concrete fiberboard siding and a gable roof.
Photo of a mid-sized modern two-storey black exterior in Cincinnati with concrete fiberboard siding and a gable roof.
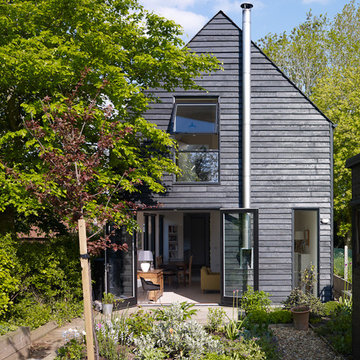
Inspiration for a transitional two-storey black exterior in London with wood siding.
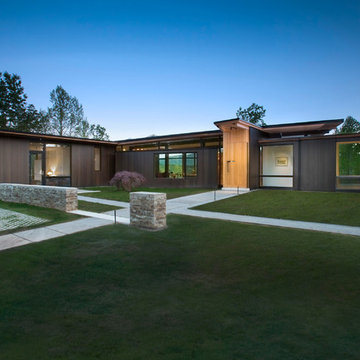
This modern lake house is located in the foothills of the Blue Ridge Mountains. The residence overlooks a mountain lake with expansive mountain views beyond. The design ties the home to its surroundings and enhances the ability to experience both home and nature together. The entry level serves as the primary living space and is situated into three groupings; the Great Room, the Guest Suite and the Master Suite. A glass connector links the Master Suite, providing privacy and the opportunity for terrace and garden areas.
Won a 2013 AIANC Design Award. Featured in the Austrian magazine, More Than Design. Featured in Carolina Home and Garden, Summer 2015.
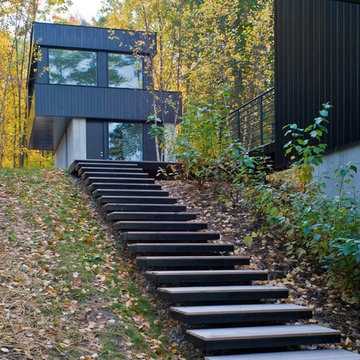
Photo of a large contemporary two-storey black house exterior in Burlington with metal siding, a flat roof and a metal roof.
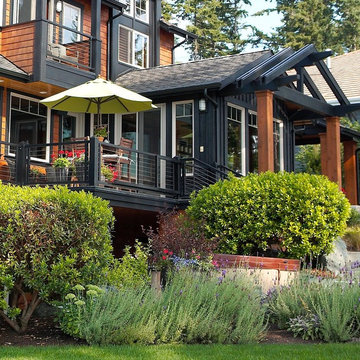
Waterside deck. Photography by Ian Gleadle.
Photo of a country three-storey black exterior in Seattle with wood siding.
Photo of a country three-storey black exterior in Seattle with wood siding.
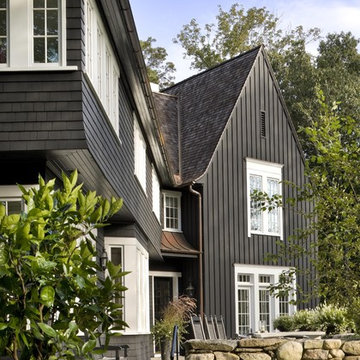
Durston Saylor
Inspiration for a large traditional two-storey black exterior in New York with wood siding, a gable roof, board and batten siding and shingle siding.
Inspiration for a large traditional two-storey black exterior in New York with wood siding, a gable roof, board and batten siding and shingle siding.

Large midcentury one-storey black house exterior in Portland with wood siding, a shingle roof, a black roof and a shed roof.

Arlington Cape Cod completely gutted, renovated, and added on to.
Photo of a mid-sized contemporary two-storey black house exterior in DC Metro with mixed siding, a gable roof, a mixed roof, a black roof and board and batten siding.
Photo of a mid-sized contemporary two-storey black house exterior in DC Metro with mixed siding, a gable roof, a mixed roof, a black roof and board and batten siding.

Black mid-century modern a-frame house in the woods of New England.
Mid-sized midcentury two-storey black house exterior in Boston with wood siding, a shingle roof, a brown roof and board and batten siding.
Mid-sized midcentury two-storey black house exterior in Boston with wood siding, a shingle roof, a brown roof and board and batten siding.
Black Exterior Design Ideas
1
