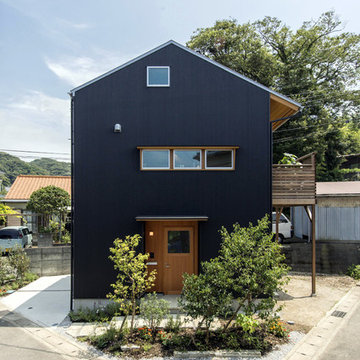Black Exterior Design Ideas with a Gable Roof
Refine by:
Budget
Sort by:Popular Today
1 - 20 of 2,707 photos
Item 1 of 3

A uniform and cohesive look adds simplicity to the overall aesthetic, supporting the minimalist design. The A5s is Glo’s slimmest profile, allowing for more glass, less frame, and wider sightlines. The concealed hinge creates a clean interior look while also providing a more energy-efficient air-tight window. The increased performance is also seen in the triple pane glazing used in both series. The windows and doors alike provide a larger continuous thermal break, multiple air seals, high-performance spacers, Low-E glass, and argon filled glazing, with U-values as low as 0.20. Energy efficiency and effortless minimalism create a breathtaking Scandinavian-style remodel.
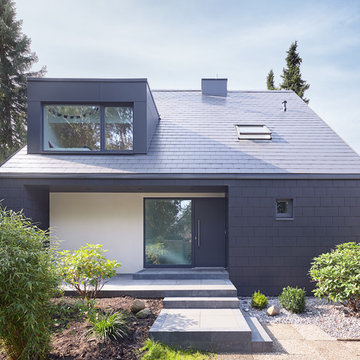
Foto: Piet Niemann
This is an example of a contemporary one-storey black house exterior in Hamburg with concrete fiberboard siding, a gable roof and a shingle roof.
This is an example of a contemporary one-storey black house exterior in Hamburg with concrete fiberboard siding, a gable roof and a shingle roof.

Photo of a large contemporary one-storey black house exterior in Geelong with concrete fiberboard siding, a gable roof, a metal roof and a black roof.

Design ideas for a large contemporary two-storey black house exterior in Other with metal siding, a gable roof, a tile roof and a brown roof.
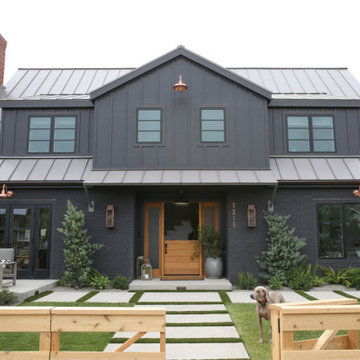
Dark window frames provide a sophisticated curb appeal. Added warmth from the wooden front door and fence completes the look for this modern farmhouse. Featuring Milgard® Ultra™ Series | C650 Windows and Patio doors in Black Bean.
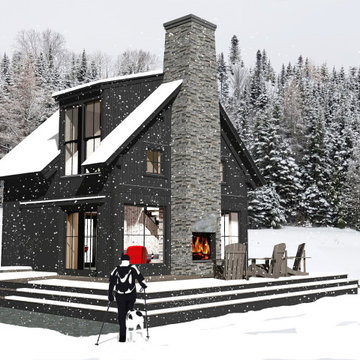
Deck view
Design ideas for a small transitional two-storey black house exterior in Boston with wood siding, a gable roof and a metal roof.
Design ideas for a small transitional two-storey black house exterior in Boston with wood siding, a gable roof and a metal roof.
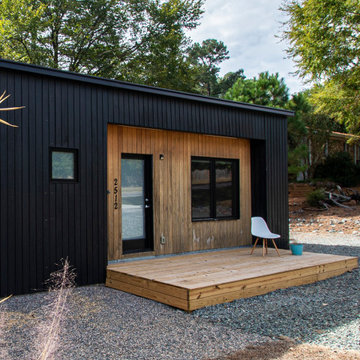
The project’s goal is to introduce more affordable contemporary homes for Triangle Area housing. This 1,800 SF modern ranch-style residence takes its shape from the archetypal gable form and helps to integrate itself into the neighborhood. Although the house presents a modern intervention, the project’s scale and proportional parameters integrate into its context.
Natural light and ventilation are passive goals for the project. A strong indoor-outdoor connection was sought by establishing views toward the wooded landscape and having a deck structure weave into the public area. North Carolina’s natural textures are represented in the simple black and tan palette of the facade.
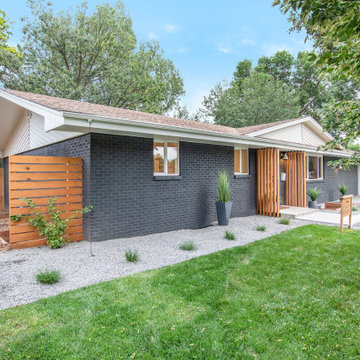
Photo of a mid-sized midcentury two-storey brick black house exterior in Denver with a gable roof and a shingle roof.
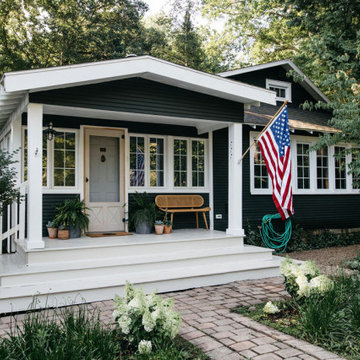
Design Credit: @katemarkerinteriors @leocottage
Photographer: @margaretrajic
Inspiration for a beach style one-storey black house exterior in Grand Rapids with a gable roof.
Inspiration for a beach style one-storey black house exterior in Grand Rapids with a gable roof.
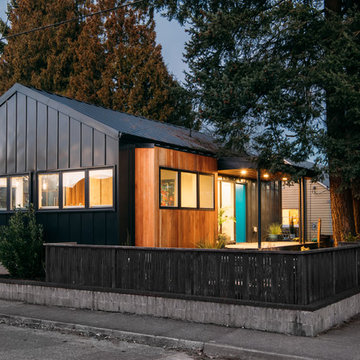
credits -
design: Matthew O. Daby - m.o.daby design
interior design: Angela Mechaley - m.o.daby design
construction: Hayes Brothers Construction
cabinets & casework: Red Bear Woodworks
structural engineer: Darla Wall - Willamette Building Solutions
photography: Kenton Waltz & Erin Riddle - KLIK Concepts
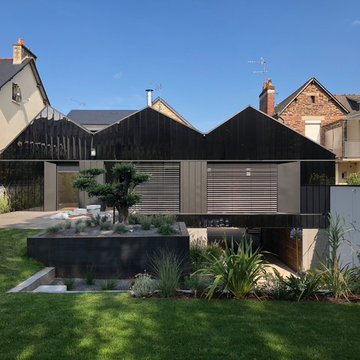
Inspiration for a contemporary two-storey black house exterior in Rennes with a gable roof.
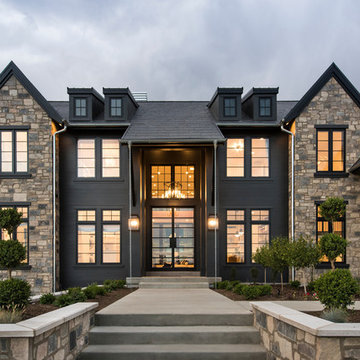
Inspiration for a transitional two-storey black house exterior in New York with mixed siding, a gable roof and a shingle roof.
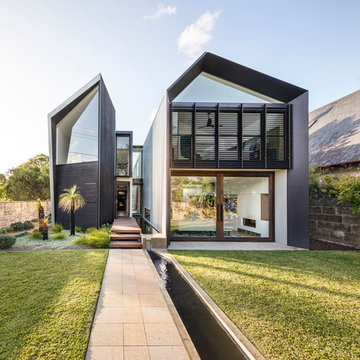
Murray Fredericks
Photo of a contemporary two-storey black house exterior in Sydney with metal siding, a metal roof and a gable roof.
Photo of a contemporary two-storey black house exterior in Sydney with metal siding, a metal roof and a gable roof.
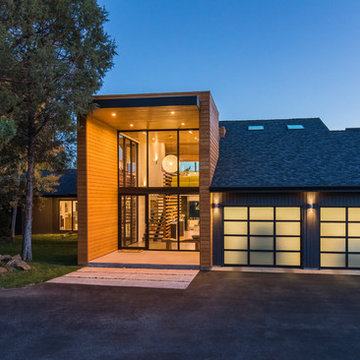
Photo: David Papazian
This is an example of a large contemporary two-storey black house exterior in Portland with mixed siding, a gable roof and a shingle roof.
This is an example of a large contemporary two-storey black house exterior in Portland with mixed siding, a gable roof and a shingle roof.
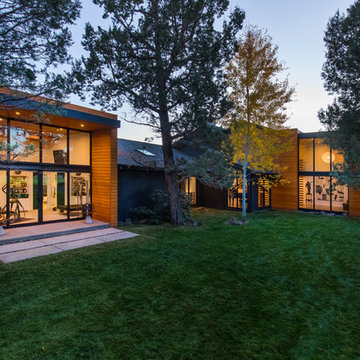
Photo: David Papazian
Design ideas for a large contemporary two-storey black house exterior in Portland with mixed siding, a gable roof and a shingle roof.
Design ideas for a large contemporary two-storey black house exterior in Portland with mixed siding, a gable roof and a shingle roof.
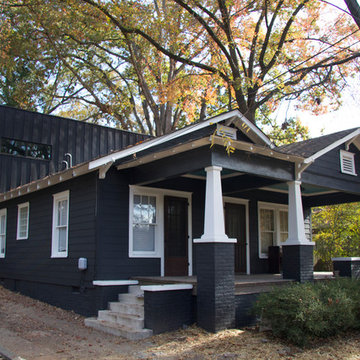
Design ideas for a large contemporary two-storey black house exterior in Atlanta with wood siding and a gable roof.
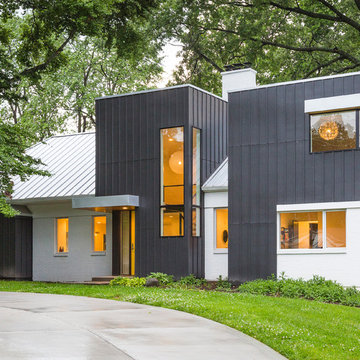
RVP Photography
Photo of a mid-sized modern two-storey black exterior in Cincinnati with concrete fiberboard siding and a gable roof.
Photo of a mid-sized modern two-storey black exterior in Cincinnati with concrete fiberboard siding and a gable roof.
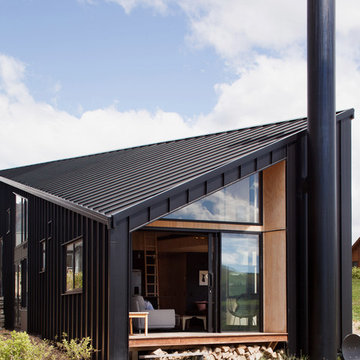
David Straight
Inspiration for a small modern two-storey black exterior in Dunedin with metal siding and a gable roof.
Inspiration for a small modern two-storey black exterior in Dunedin with metal siding and a gable roof.
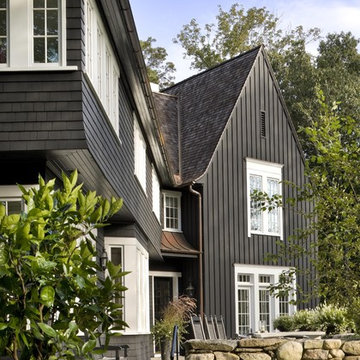
Durston Saylor
Inspiration for a large traditional two-storey black exterior in New York with wood siding, a gable roof, board and batten siding and shingle siding.
Inspiration for a large traditional two-storey black exterior in New York with wood siding, a gable roof, board and batten siding and shingle siding.
Black Exterior Design Ideas with a Gable Roof
1
