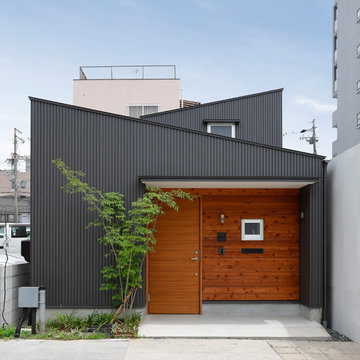Black Exterior Design Ideas with a Metal Roof
Refine by:
Budget
Sort by:Popular Today
1 - 20 of 3,859 photos
Item 1 of 3

Design ideas for a mid-sized modern two-storey black house exterior in Melbourne with wood siding and a metal roof.

This 8.3 star energy rated home is a beacon when it comes to paired back, simple and functional elegance. With great attention to detail in the design phase as well as carefully considered selections in materials, openings and layout this home performs like a Ferrari. The in-slab hydronic system that is run off a sizeable PV system assists with minimising temperature fluctuations.
This home is entered into 2023 Design Matters Award as well as a winner of the 2023 HIA Greensmart Awards. Karli Rise is featured in Sanctuary Magazine in 2023.

This is an example of a large beach style two-storey black house exterior in Geelong with concrete fiberboard siding, a flat roof and a metal roof.
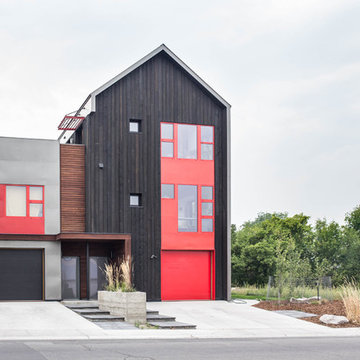
Modern twist on the classic A-frame profile. This multi-story Duplex has a striking façade that juxtaposes large windows against organic and industrial materials. Built by Mast & Co Design/Build features distinguished asymmetrical architectural forms which accentuate the contemporary design that flows seamlessly from the exterior to the interior.

The East and North sides of our Scandinavian modern project showing Black Gendai Shou Sugi siding from Nakamoto Forestry
Photo of a mid-sized scandinavian two-storey black house exterior in Seattle with wood siding, a shed roof, a metal roof and a black roof.
Photo of a mid-sized scandinavian two-storey black house exterior in Seattle with wood siding, a shed roof, a metal roof and a black roof.

Upper IPE deck with cable railing and covered space below with bluestone clad fireplace, outdoor kitchen, and infratec heaters. Belgard Melville Tandem block wall with 2x2 porcelain pavers, a putting green, hot tub and metal fire pit.
Sherwin Williams Iron Ore paint color
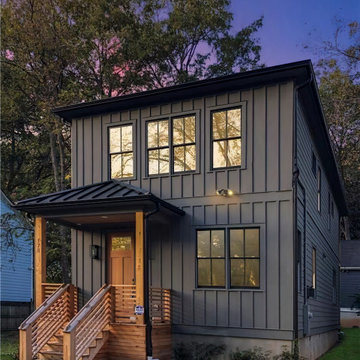
Design ideas for a large transitional two-storey black house exterior in Atlanta with a clipped gable roof, a metal roof and a black roof.
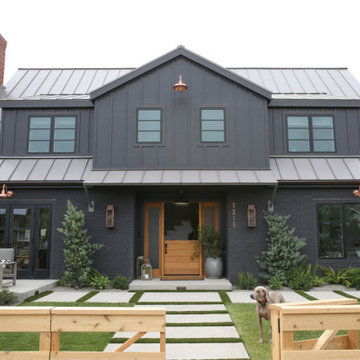
Dark window frames provide a sophisticated curb appeal. Added warmth from the wooden front door and fence completes the look for this modern farmhouse. Featuring Milgard® Ultra™ Series | C650 Windows and Patio doors in Black Bean.
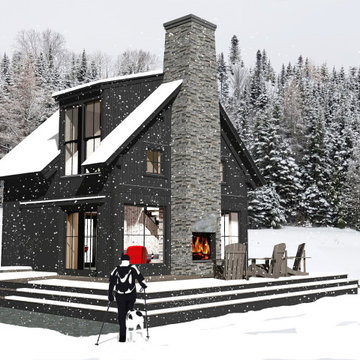
Deck view
Design ideas for a small transitional two-storey black house exterior in Boston with wood siding, a gable roof and a metal roof.
Design ideas for a small transitional two-storey black house exterior in Boston with wood siding, a gable roof and a metal roof.
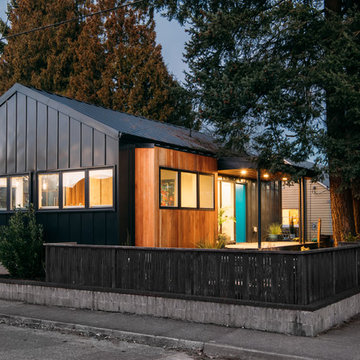
credits -
design: Matthew O. Daby - m.o.daby design
interior design: Angela Mechaley - m.o.daby design
construction: Hayes Brothers Construction
cabinets & casework: Red Bear Woodworks
structural engineer: Darla Wall - Willamette Building Solutions
photography: Kenton Waltz & Erin Riddle - KLIK Concepts
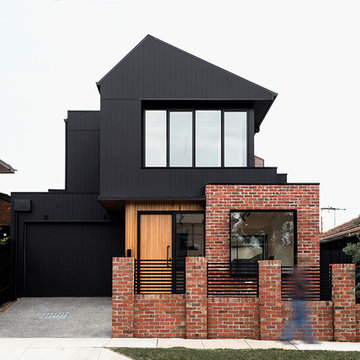
The front facade is composed of bricks, shiplap timbercladding and James Hardie Scyon Axon cladding, painted in Dulux Blackwood Bay.
This is an example of a mid-sized contemporary two-storey black house exterior in Melbourne with wood siding, a gable roof and a metal roof.
This is an example of a mid-sized contemporary two-storey black house exterior in Melbourne with wood siding, a gable roof and a metal roof.
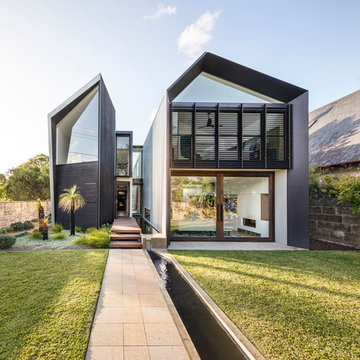
Murray Fredericks
Photo of a contemporary two-storey black house exterior in Sydney with metal siding, a metal roof and a gable roof.
Photo of a contemporary two-storey black house exterior in Sydney with metal siding, a metal roof and a gable roof.
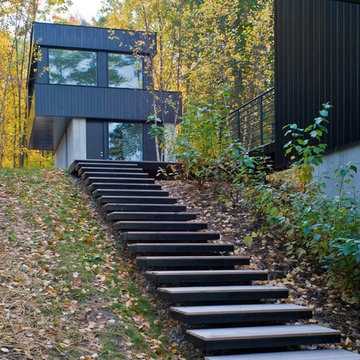
Photo of a large contemporary two-storey black house exterior in Burlington with metal siding, a flat roof and a metal roof.

Modern extension on a heritage home in Deepdene featuring balcony overlooking pool area
Photo of a large traditional two-storey black house exterior in Melbourne with wood siding, a flat roof, a metal roof and a black roof.
Photo of a large traditional two-storey black house exterior in Melbourne with wood siding, a flat roof, a metal roof and a black roof.
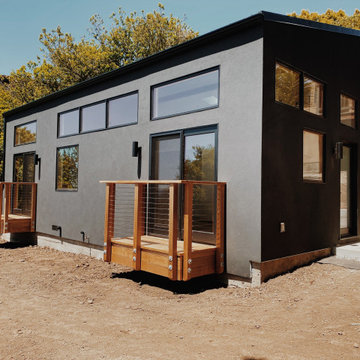
photo by Designer Mason St. Peter
Inspiration for a mid-sized modern one-storey stucco black exterior in San Francisco with a gable roof and a metal roof.
Inspiration for a mid-sized modern one-storey stucco black exterior in San Francisco with a gable roof and a metal roof.
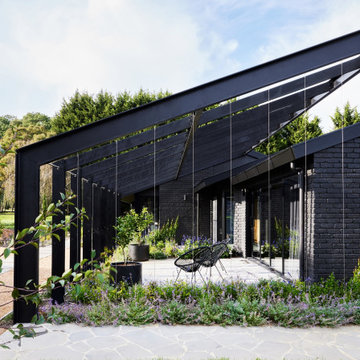
Behind the rolling hills of Arthurs Seat sits “The Farm”, a coastal getaway and future permanent residence for our clients. The modest three bedroom brick home will be renovated and a substantial extension added. The footprint of the extension re-aligns to face the beautiful landscape of the western valley and dam. The new living and dining rooms open onto an entertaining terrace.
The distinct roof form of valleys and ridges relate in level to the existing roof for continuation of scale. The new roof cantilevers beyond the extension walls creating emphasis and direction towards the natural views.
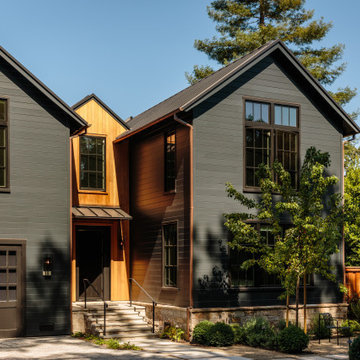
Thoughtful design and detailed craft combine to create this timelessly elegant custom home. The contemporary vocabulary and classic gabled roof harmonize with the surrounding neighborhood and natural landscape. Built from the ground up, a two story structure in the front contains the private quarters, while the one story extension in the rear houses the Great Room - kitchen, dining and living - with vaulted ceilings and ample natural light. Large sliding doors open from the Great Room onto a south-facing patio and lawn creating an inviting indoor/outdoor space for family and friends to gather.
Chambers + Chambers Architects
Stone Interiors
Federika Moller Landscape Architecture
Alanna Hale Photography
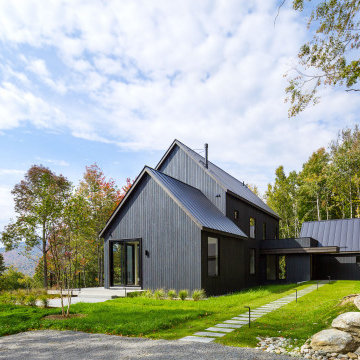
Design ideas for a country black house exterior in Burlington with a gable roof, a metal roof and a black roof.
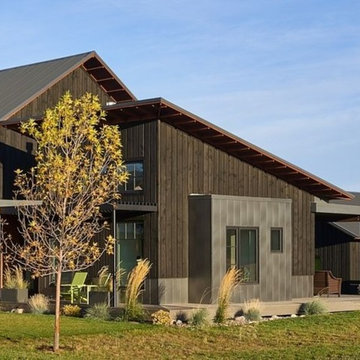
Product: AquaFir™ siding in douglas fir square edge product in black color with wire brushed texture
Product use: 1x8 boards with 1x4 battens, a reverse board and batten application
Modern home with a farmhouse feel at 6200’ in the Teton Mountains. This home used douglas fir square edge siding for the reverse board and batten application with a metal roof and some metal accents.
Black Exterior Design Ideas with a Metal Roof
1
