Black Exterior Design Ideas with a White Roof
Refine by:
Budget
Sort by:Popular Today
1 - 20 of 46 photos
Item 1 of 3

Nearing completion of the additional 1,000 sqft that we Studio MSL DESIGNED & BUILT for this family.
This is an example of a large midcentury one-storey black house exterior in DC Metro with concrete fiberboard siding, a flat roof, a white roof and board and batten siding.
This is an example of a large midcentury one-storey black house exterior in DC Metro with concrete fiberboard siding, a flat roof, a white roof and board and batten siding.

S LAFAYETTE STREET
Inspiration for a large modern two-storey brick black house exterior in Denver with a butterfly roof, a mixed roof and a white roof.
Inspiration for a large modern two-storey brick black house exterior in Denver with a butterfly roof, a mixed roof and a white roof.
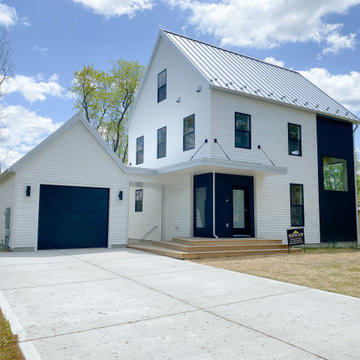
Extior of the home Resembling a typical form with direct insets and contemporary attributes that allow for a balanced end goal.
This is an example of a small contemporary three-storey black house exterior in Other with vinyl siding, a metal roof, a white roof and clapboard siding.
This is an example of a small contemporary three-storey black house exterior in Other with vinyl siding, a metal roof, a white roof and clapboard siding.
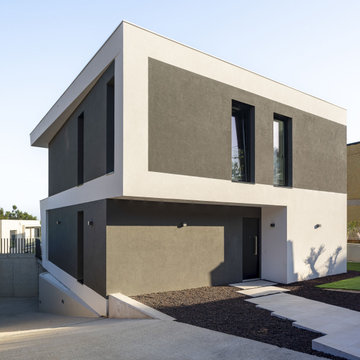
Fotógrafo: Simón García - ARQFOTO.COM
Photo of a large contemporary two-storey black house exterior in Barcelona with mixed siding, a flat roof and a white roof.
Photo of a large contemporary two-storey black house exterior in Barcelona with mixed siding, a flat roof and a white roof.
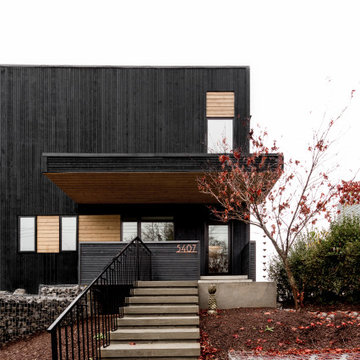
This is an example of a mid-sized modern two-storey black house exterior in Other with wood siding, a flat roof and a white roof.
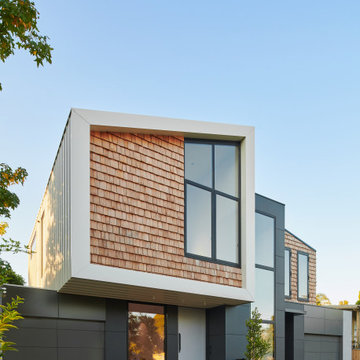
Design ideas for a mid-sized contemporary two-storey black townhouse exterior in Melbourne with wood siding, a gable roof, a metal roof and a white roof.

Street view with flush garage door clad in charcoal-stained reclaimed wood. A cantilevered wood screen creates a private entrance by passing underneath the offset vertical aligned western red cedar timbers of the brise-soleil. The offset wood screen creates a path between the exterior walls of the house and the exterior planters (see next photo) which leads to a quiet pond at the top of the low-rise concrete steps and eventually the entry door to the residence: A vertical courtyard / garden buffer. The wood screen creates privacy from the interior to the street while also softening the strong, afternoon direct natural light to the entry, kitchen, living room, bathroom and study.
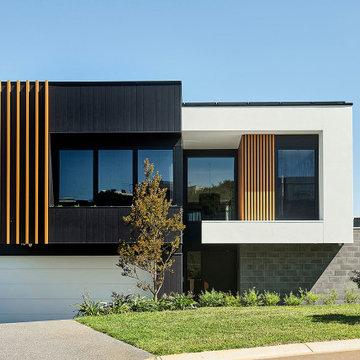
Design ideas for a large contemporary two-storey black house exterior in Geelong with mixed siding, a flat roof, a metal roof and a white roof.
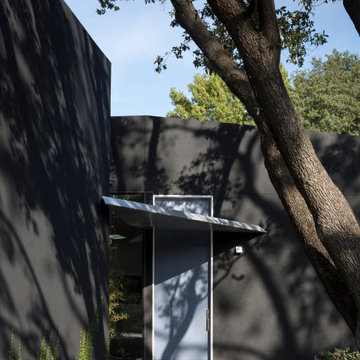
This is an example of a large modern one-storey stucco black house exterior in Dallas with a flat roof, a mixed roof and a white roof.
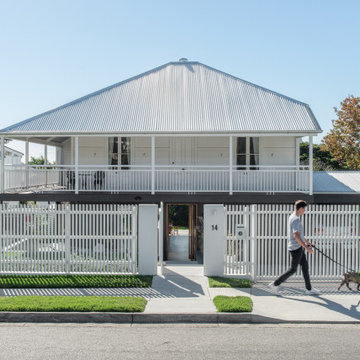
Street Exterior
Photo of a large contemporary two-storey black house exterior in Brisbane with wood siding, a gable roof, a metal roof, a white roof and board and batten siding.
Photo of a large contemporary two-storey black house exterior in Brisbane with wood siding, a gable roof, a metal roof, a white roof and board and batten siding.
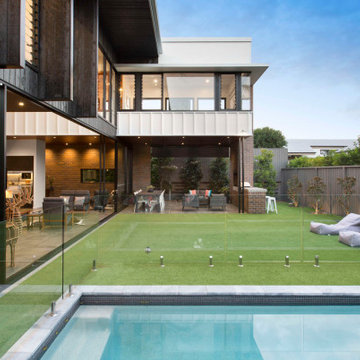
Design ideas for a large modern two-storey brick black house exterior in Brisbane with a gable roof, a metal roof, a white roof and board and batten siding.
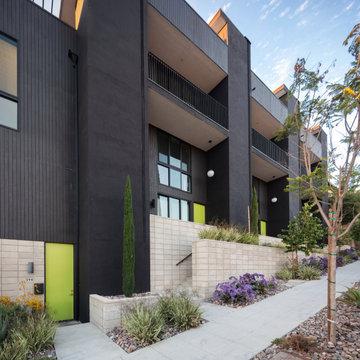
Photo of a midcentury black townhouse exterior in San Diego with four or more storeys, wood siding, a flat roof, a mixed roof and a white roof.
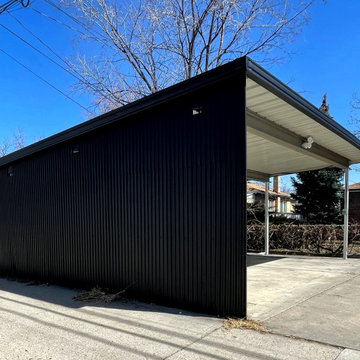
Carport makeover
Added electrical
- lighting and outlets
Large modern one-storey black exterior with a shed roof, a mixed roof, a white roof and board and batten siding.
Large modern one-storey black exterior with a shed roof, a mixed roof, a white roof and board and batten siding.
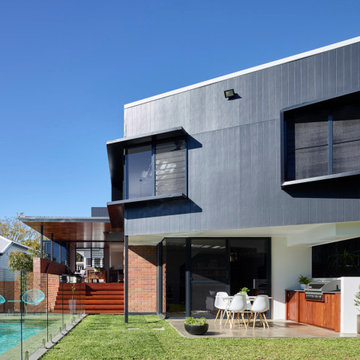
This is an example of a mid-sized modern two-storey brick black house exterior in Brisbane with a gable roof, a metal roof, a white roof and clapboard siding.
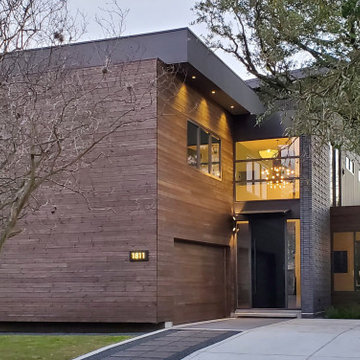
Photo of a large contemporary two-storey black house exterior in Houston with mixed siding, a shed roof, a green roof and a white roof.
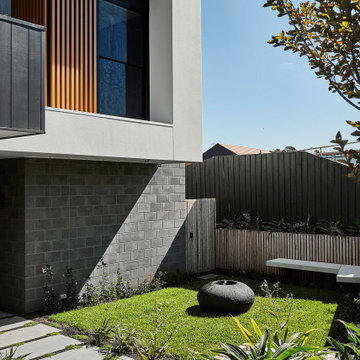
Large contemporary two-storey black house exterior in Geelong with mixed siding, a flat roof, a metal roof and a white roof.
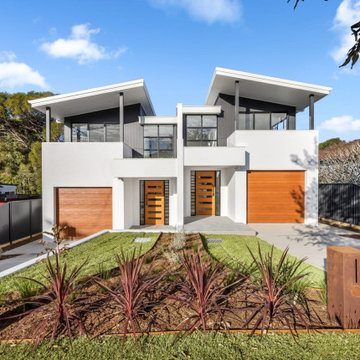
Photo of a modern two-storey black duplex exterior in Wollongong with mixed siding, a flat roof, a metal roof and a white roof.
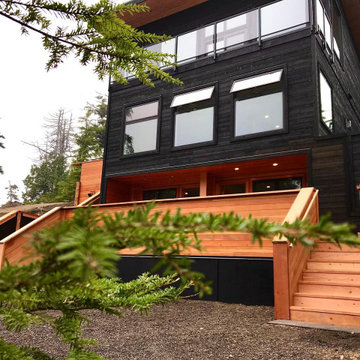
Inspiration for a large contemporary three-storey black house exterior in Other with wood siding, a flat roof, a white roof and clapboard siding.
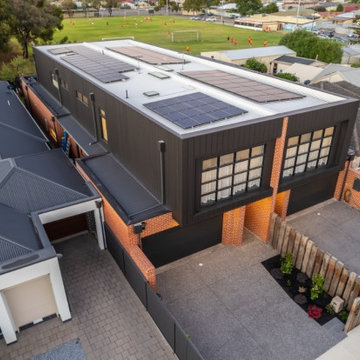
Large modern two-storey black townhouse exterior in Adelaide with mixed siding, a flat roof, a metal roof and a white roof.
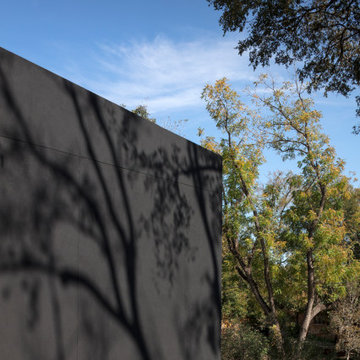
Inspiration for a large modern one-storey stucco black house exterior in Dallas with a flat roof, a mixed roof and a white roof.
Black Exterior Design Ideas with a White Roof
1