Black Exterior Design Ideas with Concrete Fiberboard Siding
Refine by:
Budget
Sort by:Popular Today
1 - 20 of 611 photos

This is an example of a large beach style two-storey black house exterior in Geelong with concrete fiberboard siding, a flat roof and a metal roof.

Mid-sized contemporary two-storey black house exterior in Seattle with concrete fiberboard siding, a shed roof, a black roof and clapboard siding.

Inspiration for a mid-sized midcentury one-storey black house exterior in Los Angeles with concrete fiberboard siding, a gable roof, a shingle roof and a grey roof.

Moody colors contrast with white painted trim and a custom white oak coat hook wall in a combination laundry/mudroom that leads to the home from the garage entrance.

Design + Built + Curated by Steven Allen Designs 2021 - Custom Nouveau Bungalow Featuring Unique Stylistic Exterior Facade + Concrete Floors + Concrete Countertops + Concrete Plaster Walls + Custom White Oak & Lacquer Cabinets + Fine Interior Finishes + Multi-sliding Doors
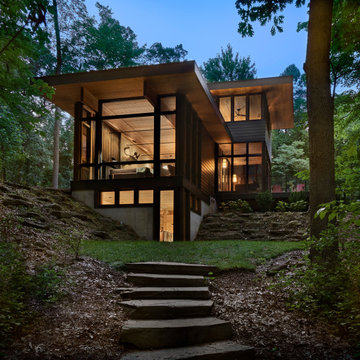
The site's privacy permitted the use of extensive glass. Overhangs were calibrated to minimize summer heat gain.
Inspiration for a mid-sized country three-storey black house exterior in Chicago with concrete fiberboard siding, a flat roof and a green roof.
Inspiration for a mid-sized country three-storey black house exterior in Chicago with concrete fiberboard siding, a flat roof and a green roof.
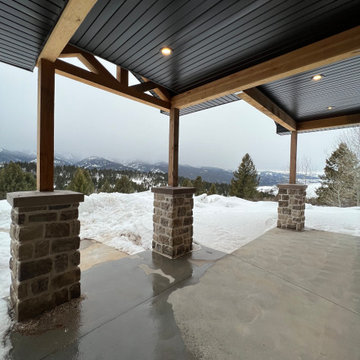
The black exterior of this home is warmed up with rustic rock with thick mortar lines. The pivot glass door welcomes you inside.
Photo of a large transitional black house exterior in Other with concrete fiberboard siding and board and batten siding.
Photo of a large transitional black house exterior in Other with concrete fiberboard siding and board and batten siding.
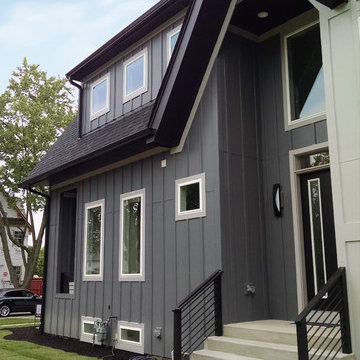
This Scandinavian look shows off beauty in simplicity. The clean lines of the roof allow for very dramatic interiors. Tall windows and clerestories throughout bring in great natural light!
Meyer Design
Lakewest Custom Homes
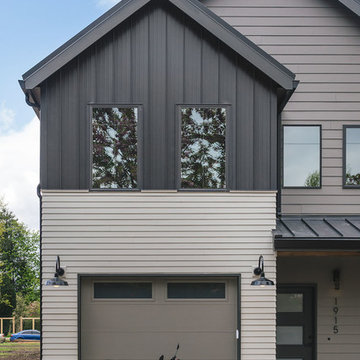
Photo of a small country two-storey black house exterior in Other with concrete fiberboard siding, a gable roof and a metal roof.
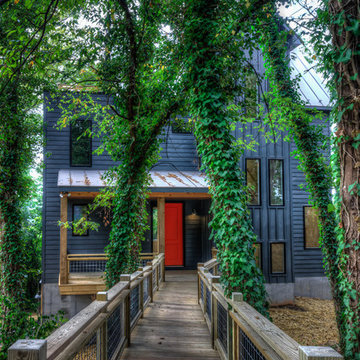
Contemporary home built on an infill lot in downtown Harrisonburg. The goal of saving as many trees as possible led to the creation of a bridge to the front door. This not only allowed for saving trees, but also created a reduction is site development costs.
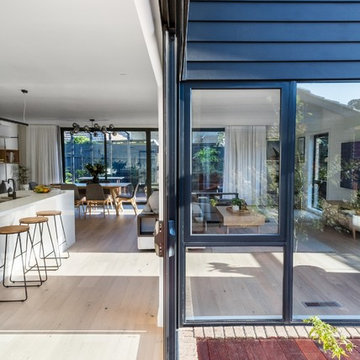
Design ideas for a mid-sized modern one-storey black house exterior in Melbourne with concrete fiberboard siding and a tile roof.
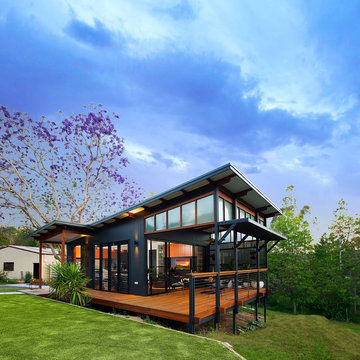
This is an example of a small modern one-storey black house exterior in Brisbane with concrete fiberboard siding, a flat roof and a metal roof.
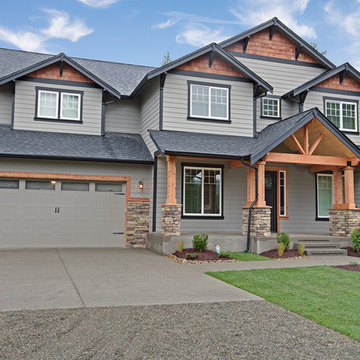
Lap siding mixed with real cedar shake give this home low maintenance yet keeps the real wood pop!
Bill Johnson
Design ideas for an arts and crafts two-storey black exterior in Seattle with concrete fiberboard siding.
Design ideas for an arts and crafts two-storey black exterior in Seattle with concrete fiberboard siding.
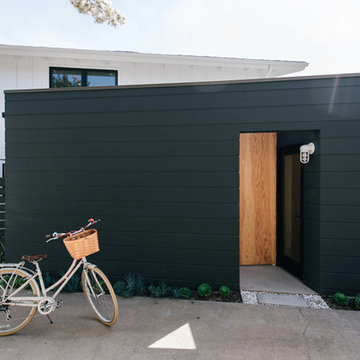
a plywood panel marks the new side entry vestibule, accessed from the driveway and framed by bold wide horizontal black siding at the new addition
Inspiration for a small modern two-storey black house exterior in Orange County with concrete fiberboard siding, a flat roof and a mixed roof.
Inspiration for a small modern two-storey black house exterior in Orange County with concrete fiberboard siding, a flat roof and a mixed roof.
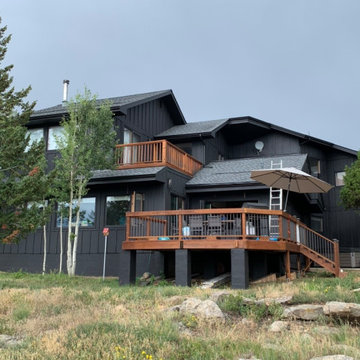
New hail-resistant roof and James Hardie Board & Batten siding painted black for a bold modern look on a Boulder mountain home.
Design ideas for a two-storey black exterior in Denver with concrete fiberboard siding and board and batten siding.
Design ideas for a two-storey black exterior in Denver with concrete fiberboard siding and board and batten siding.
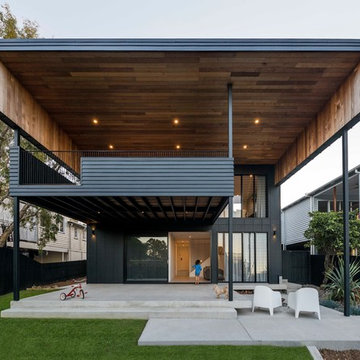
Design ideas for a contemporary two-storey black house exterior in Brisbane with concrete fiberboard siding and a flat roof.

Design + Built + Curated by Steven Allen Designs 2021 - Custom Nouveau Bungalow Featuring Unique Stylistic Exterior Facade + Concrete Floors + Concrete Countertops + Concrete Plaster Walls + Custom White Oak & Lacquer Cabinets + Fine Interior Finishes + Multi-sliding Doors
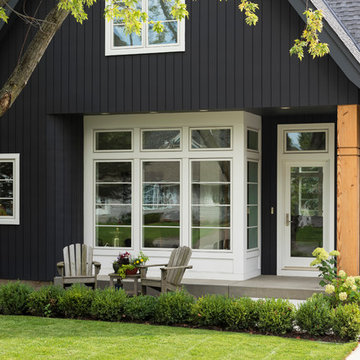
Spacecrafting Photography
Inspiration for a mid-sized scandinavian two-storey black exterior in Minneapolis with concrete fiberboard siding and a gable roof.
Inspiration for a mid-sized scandinavian two-storey black exterior in Minneapolis with concrete fiberboard siding and a gable roof.
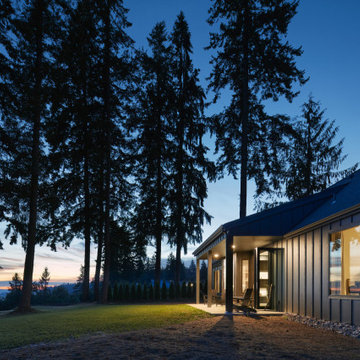
Small scandinavian one-storey black house exterior in Seattle with concrete fiberboard siding, a gable roof, a shingle roof, a black roof and board and batten siding.
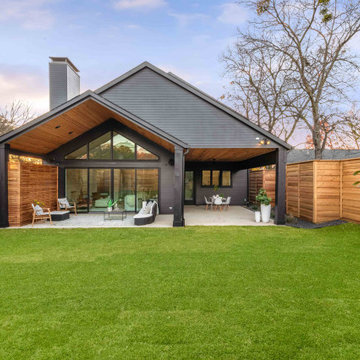
Unique, modern custom home in East Dallas.
Inspiration for a large beach style two-storey black house exterior in Dallas with concrete fiberboard siding, a gable roof, a shingle roof, a black roof and clapboard siding.
Inspiration for a large beach style two-storey black house exterior in Dallas with concrete fiberboard siding, a gable roof, a shingle roof, a black roof and clapboard siding.
Black Exterior Design Ideas with Concrete Fiberboard Siding
1