Black Garden Design Ideas for Spring
Refine by:
Budget
Sort by:Popular Today
1 - 20 of 2,244 photos
Item 1 of 3
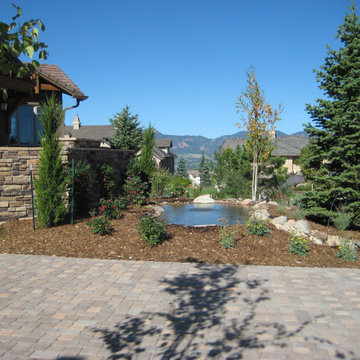
This natural styled water feature brings sound and movement to the landscape.
Large traditional front yard full sun driveway in Denver with brick pavers and with waterfall for spring.
Large traditional front yard full sun driveway in Denver with brick pavers and with waterfall for spring.
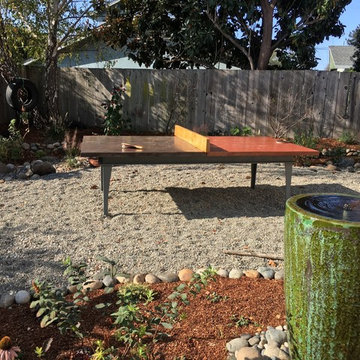
Another angle of the ping pong table. Also included in this picture is water fountain surrounded by river rock.
Photo Credit: Scott Lipscomb
Inspiration for a mid-sized contemporary backyard full sun formal garden for spring in Other with a water feature and gravel.
Inspiration for a mid-sized contemporary backyard full sun formal garden for spring in Other with a water feature and gravel.
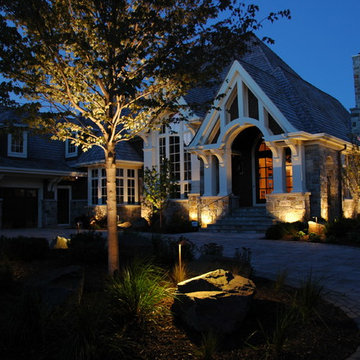
Design ideas for a large traditional front yard partial sun driveway for spring in Minneapolis with a garden path and brick pavers.
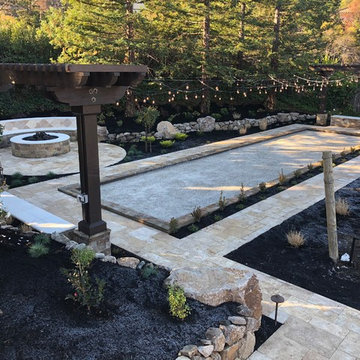
Photo of an expansive mediterranean backyard full sun xeriscape for spring in San Francisco with a fire feature and natural stone pavers.
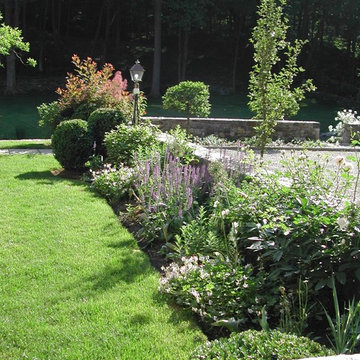
Photo of a mid-sized traditional backyard partial sun formal garden for spring in New York with a retaining wall and gravel.
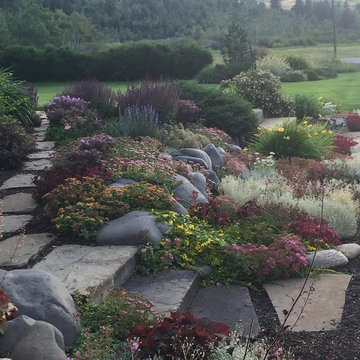
Debb Smith
This is an example of a mid-sized arts and crafts front yard full sun formal garden for spring in Other with a garden path and natural stone pavers.
This is an example of a mid-sized arts and crafts front yard full sun formal garden for spring in Other with a garden path and natural stone pavers.
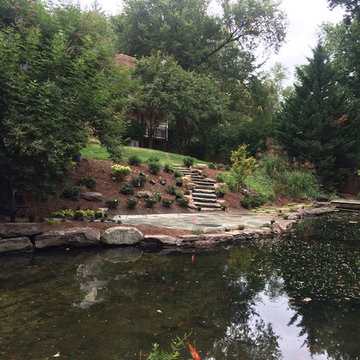
Photo of a mid-sized country backyard full sun formal garden for spring in Richmond with with pond and natural stone pavers.
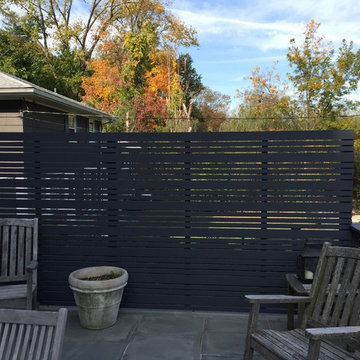
This is an example of a large contemporary backyard shaded garden for spring in New York with a container garden and concrete pavers.
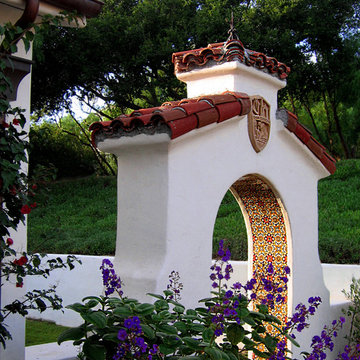
Design Consultant Jeff Doubét is the author of Creating Spanish Style Homes: Before & After – Techniques – Designs – Insights. The 240 page “Design Consultation in a Book” is now available. Please visit SantaBarbaraHomeDesigner.com for more info.
Jeff Doubét specializes in Santa Barbara style home and landscape designs. To learn more info about the variety of custom design services I offer, please visit SantaBarbaraHomeDesigner.com
Jeff Doubét is the Founder of Santa Barbara Home Design - a design studio based in Santa Barbara, California USA.
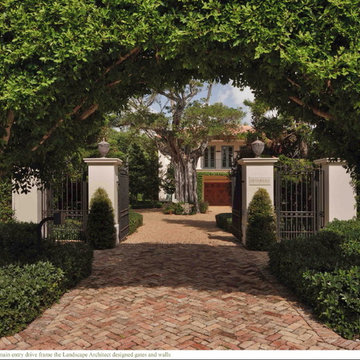
Inspiration for an expansive mediterranean courtyard partial sun driveway for spring in Miami with a garden path and brick pavers.
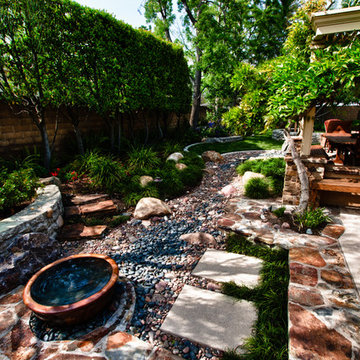
A natural dry creek resides as the center of this Japanese influenced yard.
Mid-sized asian backyard partial sun garden in Los Angeles with a water feature and river rock for spring.
Mid-sized asian backyard partial sun garden in Los Angeles with a water feature and river rock for spring.
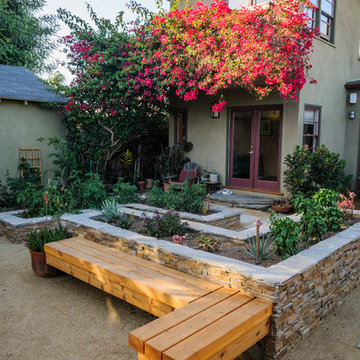
Allen Haren
Design ideas for a mid-sized traditional backyard partial sun formal garden for spring in Los Angeles with gravel.
Design ideas for a mid-sized traditional backyard partial sun formal garden for spring in Los Angeles with gravel.
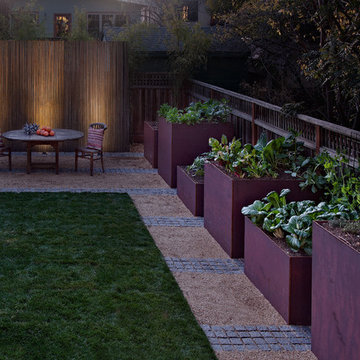
wa design
Inspiration for a mid-sized contemporary backyard partial sun formal garden for spring in San Francisco with gravel and a vegetable garden.
Inspiration for a mid-sized contemporary backyard partial sun formal garden for spring in San Francisco with gravel and a vegetable garden.
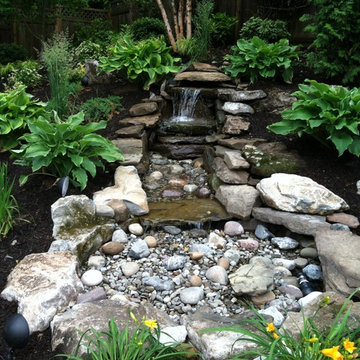
A pondless water feature constructed for beauty. Shelves of Moss rock boulder were constructed at precise elevations to create a tranquil sound of flowing water. Water feature was designed for safety - our customer has small children and they did not want any depth of standing water. Lighting accentuates the surrounding landscape, water and boulder to provide a wonderful evening ambiance.
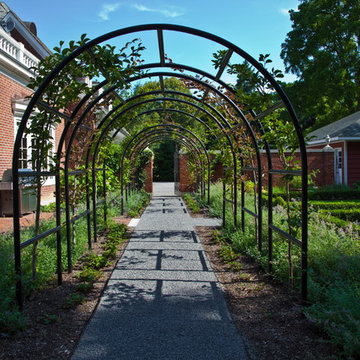
Inspiration for an expansive traditional backyard full sun formal garden for spring in New York with gravel and a garden path.
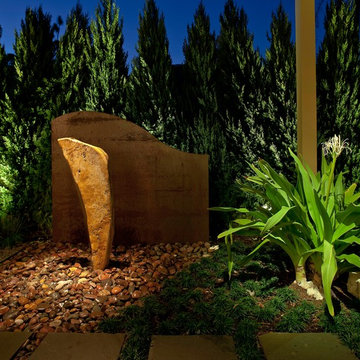
This shade arbor, located in The Woodlands, TX north of Houston, spans the entire length of the back yard. It combines a number of elements with custom structures that were constructed to emulate specific aspects of a Zen garden. The homeowner wanted a low-maintenance garden whose beauty could withstand the tough seasonal weather that strikes the area at various times of the year. He also desired a mood-altering aesthetic that would relax the senses and calm the mind. Most importantly, he wanted this meditative environment completely shielded from the outside world so he could find serenity in total privacy.
The most unique design element in this entire project is the roof of the shade arbor itself. It features a “negative space” leaf pattern that was designed in a software suite and cut out of the metal with a water jet cutter. Each form in the pattern is loosely suggestive of either a leaf, or a cluster of leaves.
These small, negative spaces cut from the metal are the source of the structure’ powerful visual and emotional impact. During the day, sunlight shines down and highlights columns, furniture, plantings, and gravel with a blend of dappling and shade that make you feel like you are sitting under the branches of a tree.
At night, the effects are even more brilliant. Skillfully concealed lights mounted on the trusses reflect off the steel in places, while in other places they penetrate the negative spaces, cascading brilliant patterns of ambient light down on vegetation, hardscape, and water alike.
The shade arbor shelters two gravel patios that are almost identical in space. The patio closest to the living room features a mini outdoor dining room, replete with tables and chairs. The patio is ornamented with a blend of ornamental grass, a small human figurine sculpture, and mid-level impact ground cover.
Gravel was chosen as the preferred hardscape material because of its Zen-like connotations. It is also remarkably soft to walk on, helping to set the mood for a relaxed afternoon in the dappled shade of gently filtered sunlight.
The second patio, spaced 15 feet away from the first, resides adjacent to the home at the opposite end of the shade arbor. Like its twin, it is also ornamented with ground cover borders, ornamental grasses, and a large urn identical to the first. Seating here is even more private and contemplative. Instead of a table and chairs, there is a large decorative concrete bench cut in the shape of a giant four-leaf clover.
Spanning the distance between these two patios, a bluestone walkway connects the two spaces. Along the way, its borders are punctuated in places by low-level ornamental grasses, a large flowering bush, another sculpture in the form of human faces, and foxtail ferns that spring up from a spread of river rock that punctuates the ends of the walkway.
The meditative quality of the shade arbor is reinforced by two special features. The first of these is a disappearing fountain that flows from the top of a large vertical stone embedded like a monolith in the other edges of the river rock. The drains and pumps to this fountain are carefully concealed underneath the covering of smooth stones, and the sound of the water is only barely perceptible, as if it is trying to force you to let go of your thoughts to hear it.
A large piece of core-10 steel, which is deliberately intended to rust quickly, rises up like an arced wall from behind the fountain stone. The dark color of the metal helps the casual viewer catch just a glimpse of light reflecting off the slow trickle of water that runs down the side of the stone into the river rock bed.
To complete the quiet moment that the shade arbor is intended to invoke, a thick wall of cypress trees rises up on all sides of the yard, completely shutting out the disturbances of the world with a comforting wall of living greenery that comforts the thoughts and emotions.
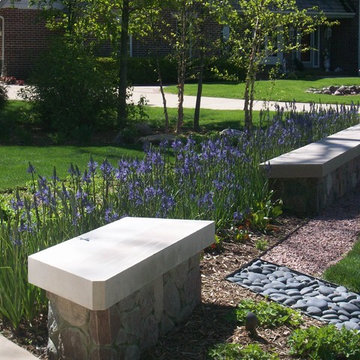
Camassia leichtlinii ‘Blue Danube’ is massed behind the
garden walls for a dramatic spring floral display.
Westhauser Photography
This is an example of a large contemporary front yard garden for spring in Milwaukee with gravel and a retaining wall.
This is an example of a large contemporary front yard garden for spring in Milwaukee with gravel and a retaining wall.
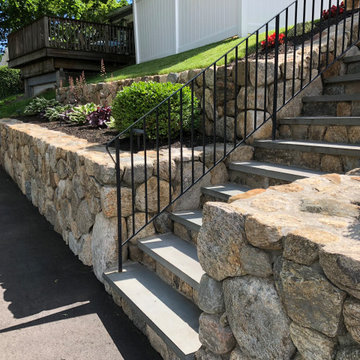
This is a work I did in Quincy MA, we took down a crumbling brick retaining wall and installed a 2-tier new england fieldstone wall with built in bluestone steps.
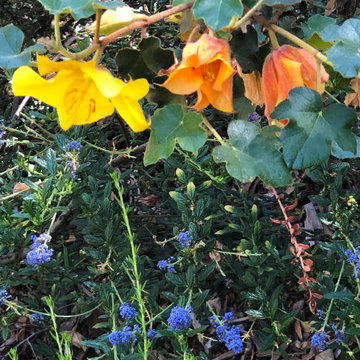
A wild, native spirit radiates out from within the structured lines and angles of the hardscape - softened by a lush and biodiverse selection of California native plants in a velvety palette of soft silvery grays, greens, and purples with the occasional pop of yellow and orange. Newly planted native Engelmann Oak and feathery Caesalpinia Sierra Sun trees are grounded by weighty golden boulders. White Cloud muhly grass whispers to the ceanothus and flannel bush, while verbena ‘De la Mina’ nestles amongst the buckwheat and artemisia, perfumed by the earthy smell of the endemic ‘Aroma’ Sage. Birds, butterflies, and other pollinators have found their way to this sumptuous wildlife habitat that we’ve created, and their presence brings a delightful song and serenity to the garden.
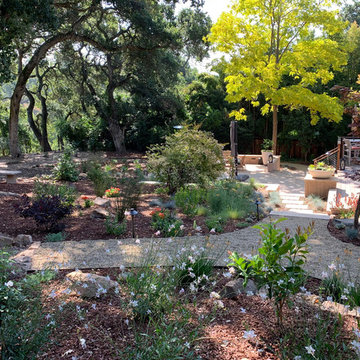
APLD 2021 Silver Award Winning Landscape Design. An expansive back yard landscape with several mature oak trees and a stunning Golden Locust tree has been transformed into a welcoming outdoor retreat. The renovations include a wraparound deck, an expansive travertine natural stone patio, stairways and pathways along with concrete retaining walls and column accents with dramatic planters. The pathways meander throughout the landscape... some with travertine stepping stones and gravel and those below the majestic oaks left natural with fallen leaves. Raised vegetable beds and fruit trees occupy some of the sunniest areas of the landscape. A variety of low-water and low-maintenance plants for both sunny and shady areas include several succulents, grasses, CA natives and other site-appropriate Mediterranean plants complimented by a variety of boulders. Dramatic white pots provide architectural accents, filled with succulents and citrus trees. Design, Photos, Drawings © Eileen Kelly, Dig Your Garden Landscape Design
Black Garden Design Ideas for Spring
1