Black Home Bar Design Ideas with Ceramic Floors
Refine by:
Budget
Sort by:Popular Today
1 - 20 of 244 photos
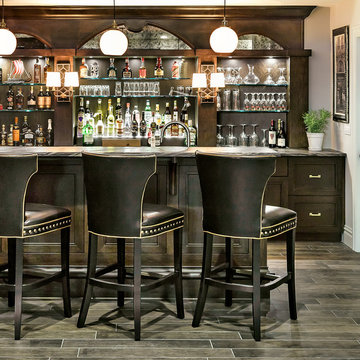
Joe Kwon Photography
Inspiration for a large transitional seated home bar in Chicago with dark wood cabinets, granite benchtops, ceramic floors, recessed-panel cabinets and grey floor.
Inspiration for a large transitional seated home bar in Chicago with dark wood cabinets, granite benchtops, ceramic floors, recessed-panel cabinets and grey floor.
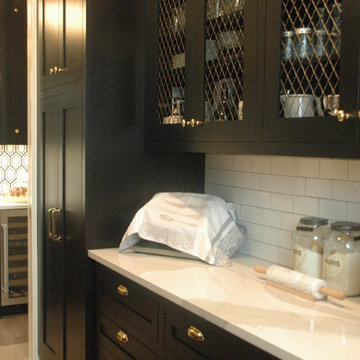
This pantry isn't just a pantry! This pantry is actually a scullery, where auxiliary kitchen duties are more than welcome. This countertop is the perfect baker's corner; complete with plenty of storage and a farmhouse sink.
Meyer Design
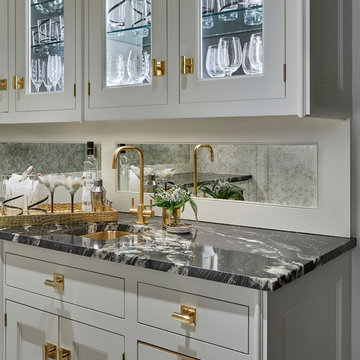
Tony Soluri Photography
Mid-sized contemporary single-wall wet bar in Chicago with an undermount sink, glass-front cabinets, white cabinets, marble benchtops, white splashback, mirror splashback, ceramic floors, black floor and black benchtop.
Mid-sized contemporary single-wall wet bar in Chicago with an undermount sink, glass-front cabinets, white cabinets, marble benchtops, white splashback, mirror splashback, ceramic floors, black floor and black benchtop.
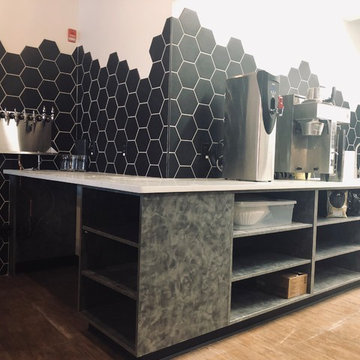
The Foundry is a locally owned and operated nonprofit company, We were privileged to work with them in finishing the Coffee and Bar Space. With specific design and functions, we helped create a workable space with function and design.
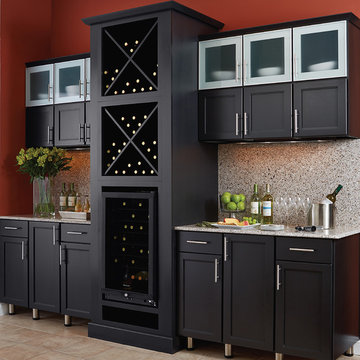
Photo of a large transitional single-wall wet bar in Other with no sink, shaker cabinets, black cabinets, granite benchtops, grey splashback, stone slab splashback, ceramic floors and beige floor.
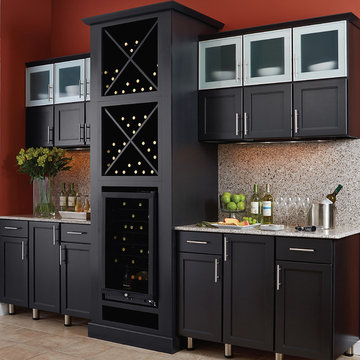
Inspiration for a mid-sized contemporary single-wall wet bar in Denver with no sink, shaker cabinets, black cabinets, granite benchtops, multi-coloured splashback, stone slab splashback, ceramic floors and beige floor.

This 5,600 sq ft. custom home is a blend of industrial and organic design elements, with a color palette of grey, black, and hints of metallics. It’s a departure from the traditional French country esthetic of the neighborhood. Especially, the custom game room bar. The homeowners wanted a fun ‘industrial’ space that was far different from any other home bar they had seen before. Through several sketches, the bar design was conceptualized by senior designer, Ayca Stiffel and brought to life by two talented artisans: Alberto Bonomi and Jim Farris. It features metalwork on the foot bar, bar front, and frame all clad in Corten Steel and a beautiful walnut counter with a live edge top. The sliding doors are constructed from raw steel with brass wire mesh inserts and glide over open metal shelving for customizable storage space. Matte black finishes and brass mesh accents pair with soapstone countertops, leather barstools, brick, and glass. Porcelain floor tiles are placed in a geometric design to anchor the bar area within the game room space. Every element is unique and tailored to our client’s personal style; creating a space that is both edgy, sophisticated, and welcoming.
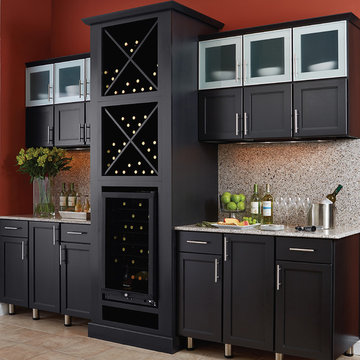
Mid-sized contemporary single-wall wet bar in Baltimore with shaker cabinets, black cabinets, granite benchtops, grey splashback, stone slab splashback, ceramic floors and beige floor.

Dark Grey Bar
Design ideas for a mid-sized contemporary single-wall home bar in Denver with an undermount sink, recessed-panel cabinets, blue cabinets, quartz benchtops, black splashback, engineered quartz splashback, ceramic floors, grey floor and black benchtop.
Design ideas for a mid-sized contemporary single-wall home bar in Denver with an undermount sink, recessed-panel cabinets, blue cabinets, quartz benchtops, black splashback, engineered quartz splashback, ceramic floors, grey floor and black benchtop.
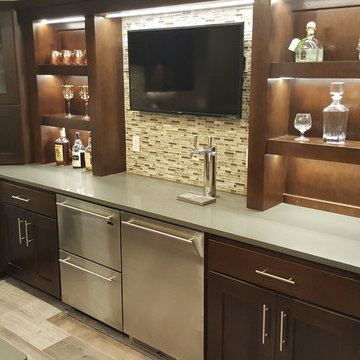
Inspiration for a mid-sized modern u-shaped home bar in Minneapolis with an undermount sink, shaker cabinets, dark wood cabinets, quartz benchtops, multi-coloured splashback, mosaic tile splashback and ceramic floors.
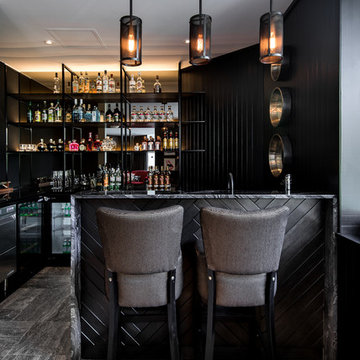
Home Bar with hanging pendant lights.
Dion Robeson (Dion Photography)
Inspiration for a mid-sized contemporary l-shaped seated home bar in Perth with open cabinets, black cabinets, marble benchtops, black splashback, ceramic floors and grey floor.
Inspiration for a mid-sized contemporary l-shaped seated home bar in Perth with open cabinets, black cabinets, marble benchtops, black splashback, ceramic floors and grey floor.
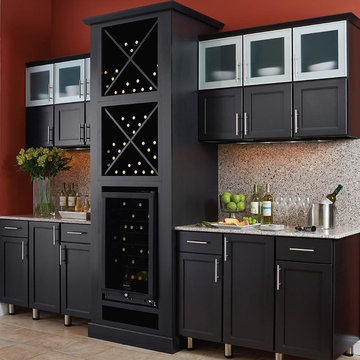
Mid-sized contemporary single-wall wet bar in Denver with no sink, shaker cabinets, black cabinets, granite benchtops, grey splashback, stone slab splashback and ceramic floors.
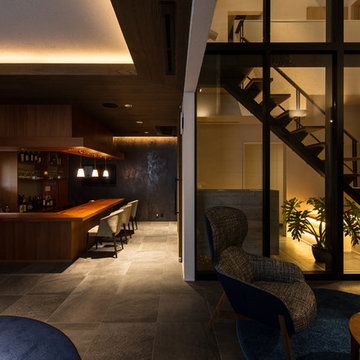
Photo:笹の倉舎/笹倉洋平
Design ideas for a large modern home bar in Kyoto with ceramic floors and grey floor.
Design ideas for a large modern home bar in Kyoto with ceramic floors and grey floor.
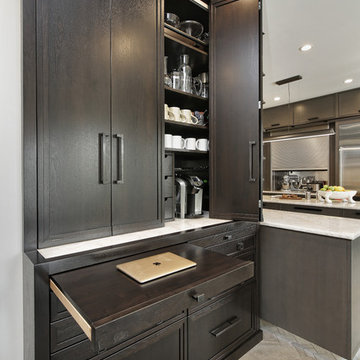
Photo of a small industrial single-wall home bar in Chicago with recessed-panel cabinets, grey cabinets, quartzite benchtops, ceramic floors, grey floor and white benchtop.

This house was 45 years old and the most recent kitchen update was past its due date. It was also time to update an adjacent family room, eating area and a nearby bar. The idea was to refresh the space with a transitional design that leaned classic – something that would be elegant and comfortable. Something that would welcome and enhance natural light.
The objectives were:
-Keep things simple – classic, comfortable and easy to keep clean
-Cohesive design between the kitchen, family room, eating area and bar
-Comfortable walkways, especially between the island and sofa
-Get rid of the kitchen’s dated 3D vegetable tile and island top shaped like a painters pallet
Design challenges:
-Incorporate a structural beam so that it flows with the entire space
-Proper ventilation for the hood
-Update the floor finish to get rid of the ’90s red oak
Design solutions:
-After reviewing multiple design options we decided on keeping appliances in their existing locations
-Made the cabinet on the back wall deeper than standard to fit and conceal the exhaust vent within the crown molding space and provide proper ventilation for the rangetop
-Omitted the sink on the island because it was not being used
-Squared off the island to provide more seating and functionality
-Relocated the microwave from the wall to the island and fitted a warming drawer directly below
-Added a tray partition over the oven so that cookie sheets and cutting boards are easily accessible and neatly stored
-Omitted all the decorative fillers to make the kitchen feel current
-Detailed yet simple tile backsplash design to add interest
Refinished the already functional entertainment cabinetry to match new cabinets – good flow throughout area
Even though the appliances all stayed in the same locations, the cabinet finish created a dramatic change. This is a very large kitchen and the client embraces minimalist design so we decided to omit quite a few wall cabinets.
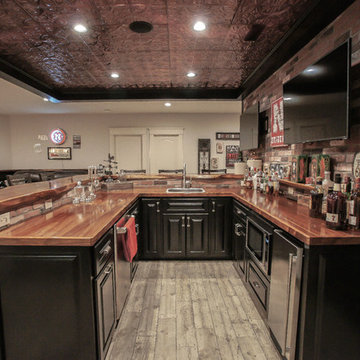
Inspiration for a mid-sized u-shaped wet bar in Omaha with a drop-in sink, raised-panel cabinets, black cabinets, wood benchtops, multi-coloured splashback, brick splashback, ceramic floors, grey floor and brown benchtop.
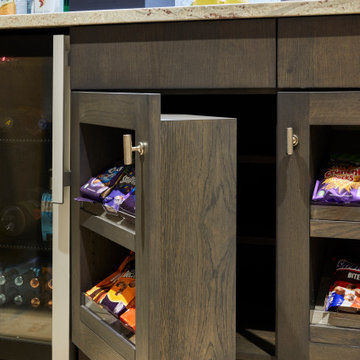
The home bar had custom cabinetry including these cupboards with confectionary shelves so the children could have snacks to take in to the adjoining Cinema room. Behind the shelves is additional storage.
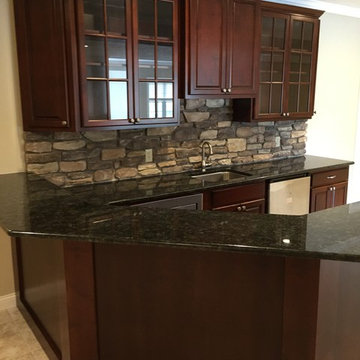
This is an example of a mid-sized traditional u-shaped wet bar in Other with an undermount sink, raised-panel cabinets, dark wood cabinets, quartzite benchtops, multi-coloured splashback, subway tile splashback and ceramic floors.
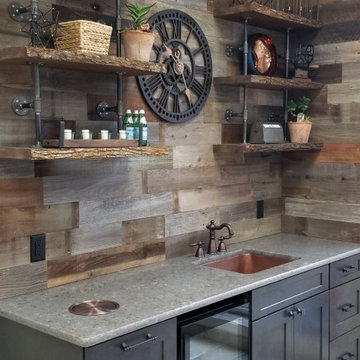
This is an example of a mid-sized country single-wall wet bar in Chicago with an undermount sink, shaker cabinets, dark wood cabinets, quartz benchtops, multi-coloured splashback, timber splashback, ceramic floors, multi-coloured floor and multi-coloured benchtop.
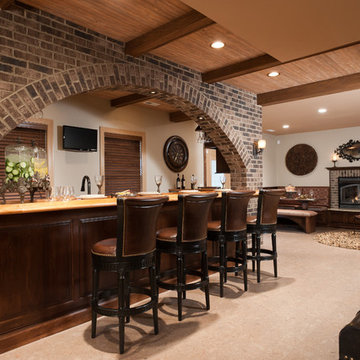
Anne Matheis
Photo of a large traditional home bar in Miami with ceramic floors and beige floor.
Photo of a large traditional home bar in Miami with ceramic floors and beige floor.
Black Home Bar Design Ideas with Ceramic Floors
1