Black Home Bar Design Ideas with Ceramic Splashback
Refine by:
Budget
Sort by:Popular Today
1 - 20 of 213 photos
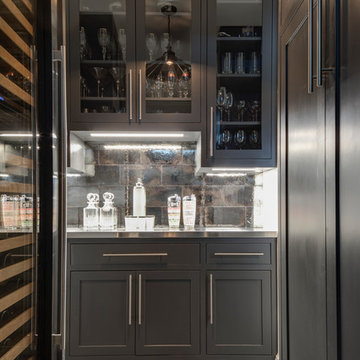
Marco Ricca
Inspiration for a mid-sized transitional home bar in Denver with grey cabinets, brown splashback, stainless steel benchtops, ceramic splashback, ceramic floors, grey floor, grey benchtop and shaker cabinets.
Inspiration for a mid-sized transitional home bar in Denver with grey cabinets, brown splashback, stainless steel benchtops, ceramic splashback, ceramic floors, grey floor, grey benchtop and shaker cabinets.

Creative use of our Hexagon tile to create an eye-catching ombre kitchen backsplash!
DESIGN
Jkath Design Build + Reinvent
PHOTOS
Chelsie Lopez
LOCATION
Wayzata, MN
TILE SHOWN
6" HEXAGON in Daisy, Morning Thaw, and Peacock
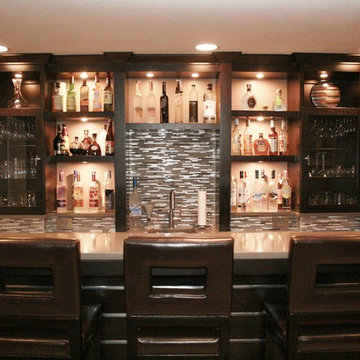
Mid-sized contemporary l-shaped seated home bar in Chicago with an undermount sink, glass-front cabinets, dark wood cabinets, quartzite benchtops, grey splashback, ceramic splashback and ceramic floors.
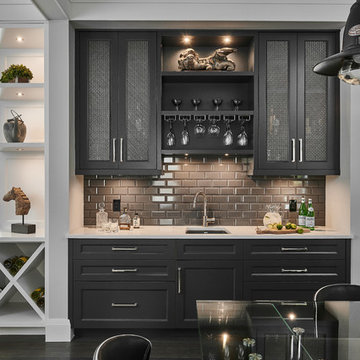
Joshua Lawrence
Design ideas for a small transitional single-wall wet bar in Vancouver with an undermount sink, shaker cabinets, blue cabinets, quartzite benchtops, grey splashback, ceramic splashback, dark hardwood floors, brown floor and white benchtop.
Design ideas for a small transitional single-wall wet bar in Vancouver with an undermount sink, shaker cabinets, blue cabinets, quartzite benchtops, grey splashback, ceramic splashback, dark hardwood floors, brown floor and white benchtop.

Clean and Sophisticated kitchen with white perimeter and black/blue island and vent hood, mitered edge porcelain countertops in a honed finish - picket backsplash with white grout, black faucet, black sink and black decorative hardware.

A nod to the custom black hood in the kitchen, the dark Blackstone finish on the wet bar cabinets in Grabill's Harrison door style is a showstopper. The glass door uppers sparkle against the black tile backsplash and gray quartz countertop.
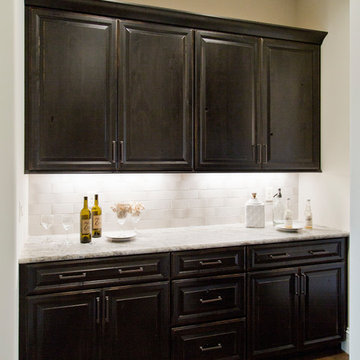
This is an example of a mid-sized country u-shaped seated home bar in St Louis with an undermount sink, raised-panel cabinets, black cabinets, granite benchtops, beige splashback, ceramic splashback, dark hardwood floors, brown floor and beige benchtop.
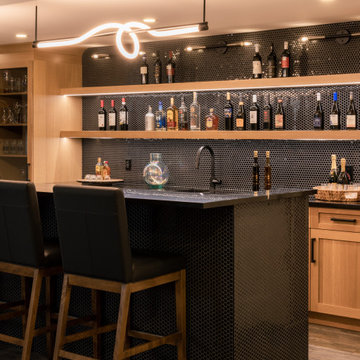
Custom made home bar with black penny tile backsplash, nero marquina black quartz countertop, and white oak cabinetry. Floors are vinyl plank in a rustic finish. Modern lighting pendants and back wall sconces add high style as well as function in this basement party space.
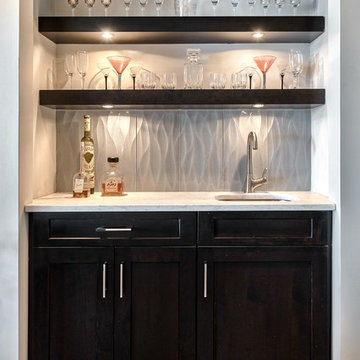
Modern contemporary condo designed by John Fecke in Guilford, Connecticut
To get more detailed information copy and paste this link into your browser. https://thekitchencompany.com/blog/featured-kitchen-chic-modern-kitchen,
Photographer, Dennis Carbo
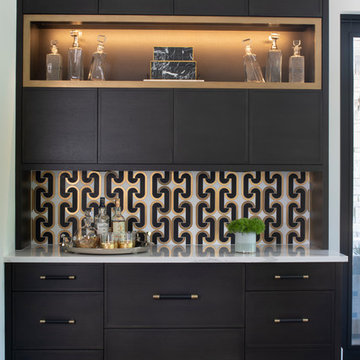
Photo of a small country single-wall home bar in Minneapolis with brown cabinets, quartz benchtops, ceramic splashback, no sink, multi-coloured splashback, white benchtop and light hardwood floors.
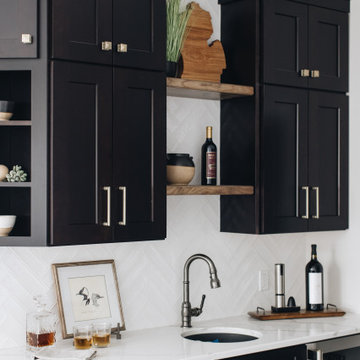
This is an example of a large modern single-wall wet bar in Grand Rapids with an undermount sink, shaker cabinets, black cabinets, quartz benchtops, white splashback, ceramic splashback, porcelain floors, grey floor and white benchtop.

Large midcentury u-shaped home bar in San Francisco with an undermount sink, flat-panel cabinets, black cabinets, quartz benchtops, white splashback, ceramic splashback, light hardwood floors, brown floor and white benchtop.
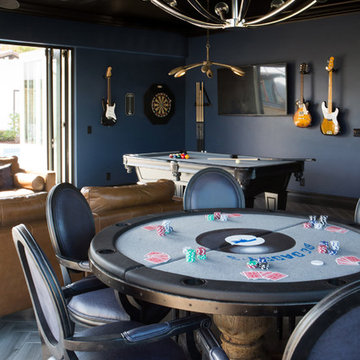
Lori Dennis Interior Design
SoCal Contractor
Photo of a mid-sized contemporary seated home bar in Los Angeles with an undermount sink, flat-panel cabinets, black cabinets, marble benchtops, white splashback and ceramic splashback.
Photo of a mid-sized contemporary seated home bar in Los Angeles with an undermount sink, flat-panel cabinets, black cabinets, marble benchtops, white splashback and ceramic splashback.
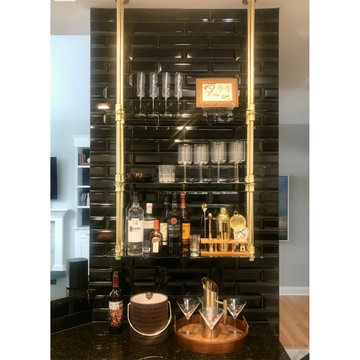
Jim being a single man wanted a masculan but streamlined and modern home. We removed an old cabinet, added black tile and custom brass-pipe and glass shelving to create a bar area in Jims kitchen.
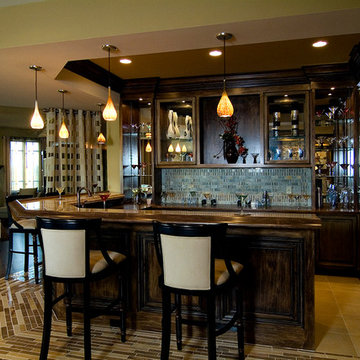
Photo of a mid-sized traditional l-shaped seated home bar in Chicago with raised-panel cabinets, dark wood cabinets, wood benchtops, blue splashback, ceramic splashback, ceramic floors, beige floor and brown benchtop.
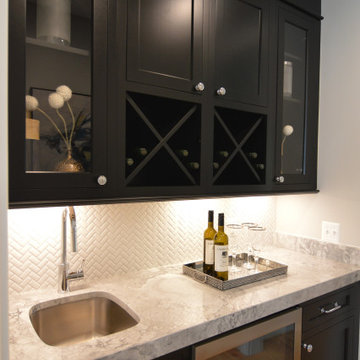
Butlers Pantry features inset custom glass front cabinets with wine X storage, under mount bar sink, under counter wine refrigeration and herringbone patterned tile back splash.
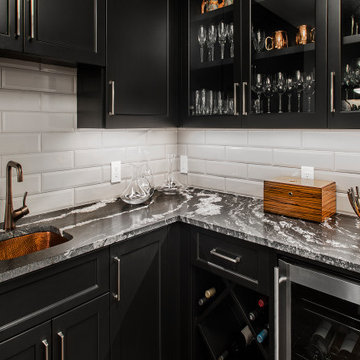
Our clients were living in a Northwood Hills home in Dallas that was built in 1968. Some updates had been done but none really to the main living areas in the front of the house. They love to entertain and do so frequently but the layout of their house wasn’t very functional. There was a galley kitchen, which was mostly shut off to the rest of the home. They were not using the formal living and dining room in front of your house, so they wanted to see how this space could be better utilized. They wanted to create a more open and updated kitchen space that fits their lifestyle. One idea was to turn part of this space into an office, utilizing the bay window with the view out of the front of the house. Storage was also a necessity, as they entertain often and need space for storing those items they use for entertaining. They would also like to incorporate a wet bar somewhere!
We demoed the brick and paneling from all of the existing walls and put up drywall. The openings on either side of the fireplace and through the entryway were widened and the kitchen was completely opened up. The fireplace surround is changed to a modern Emser Esplanade Trail tile, versus the chunky rock it was previously. The ceiling was raised and leveled out and the beams were removed throughout the entire area. Beautiful Olympus quartzite countertops were installed throughout the kitchen and butler’s pantry with white Chandler cabinets and Grace 4”x12” Bianco tile backsplash. A large two level island with bar seating for guests was built to create a little separation between the kitchen and dining room. Contrasting black Chandler cabinets were used for the island, as well as for the bar area, all with the same 6” Emtek Alexander pulls. A Blanco low divide metallic gray kitchen sink was placed in the center of the island with a Kohler Bellera kitchen faucet in vibrant stainless. To finish off the look three Iconic Classic Globe Small Pendants in Antiqued Nickel pendant lights were hung above the island. Black Supreme granite countertops with a cool leathered finish were installed in the wet bar, The backsplash is Choice Fawn gloss 4x12” tile, which created a little different look than in the kitchen. A hammered copper Hayden square sink was installed in the bar, giving it that cool bar feel with the black Chandler cabinets. Off the kitchen was a laundry room and powder bath that were also updated. They wanted to have a little fun with these spaces, so the clients chose a geometric black and white Bella Mori 9x9” porcelain tile. Coordinating black and white polka dot wallpaper was installed in the laundry room and a fun floral black and white wallpaper in the powder bath. A dark bronze Metal Mirror with a shelf was installed above the porcelain pedestal sink with simple floating black shelves for storage.
Their butlers pantry, the added storage space, and the overall functionality has made entertaining so much easier and keeps unwanted things out of sight, whether the guests are sitting at the island or at the wet bar! The clients absolutely love their new space and the way in which has transformed their lives and really love entertaining even more now!
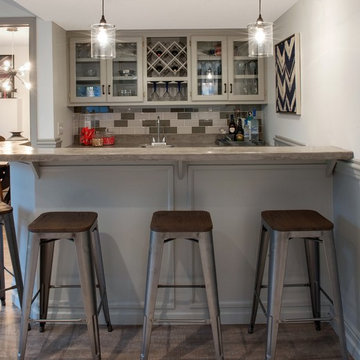
Photo of a large transitional galley seated home bar in Phoenix with a drop-in sink, glass-front cabinets, grey cabinets, concrete benchtops, ceramic splashback, vinyl floors, brown floor, multi-coloured splashback and grey benchtop.
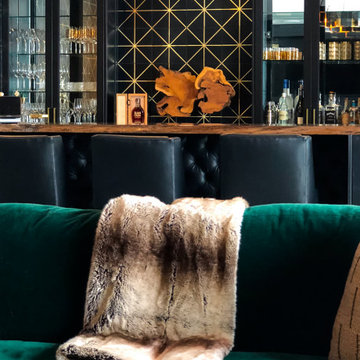
Love the luxe tile our design team used for this stunning bar
Inspiration for a large contemporary galley seated home bar in Salt Lake City with an undermount sink, glass-front cabinets, black cabinets, granite benchtops, black splashback, ceramic splashback, dark hardwood floors, brown floor and black benchtop.
Inspiration for a large contemporary galley seated home bar in Salt Lake City with an undermount sink, glass-front cabinets, black cabinets, granite benchtops, black splashback, ceramic splashback, dark hardwood floors, brown floor and black benchtop.
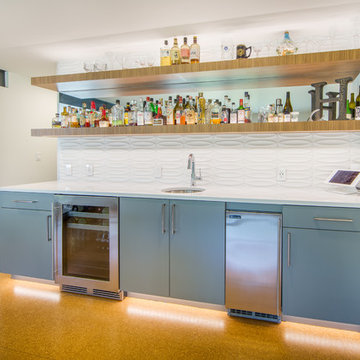
Design by: H2D Architecture + Design
www.h2darchitects.com
Built by: Carlisle Classic Homes
Photos: Christopher Nelson Photography
Design ideas for a mid-sized midcentury wet bar in Seattle with an undermount sink, flat-panel cabinets, blue cabinets, quartz benchtops, white splashback, ceramic splashback, cork floors and white benchtop.
Design ideas for a mid-sized midcentury wet bar in Seattle with an undermount sink, flat-panel cabinets, blue cabinets, quartz benchtops, white splashback, ceramic splashback, cork floors and white benchtop.
Black Home Bar Design Ideas with Ceramic Splashback
1