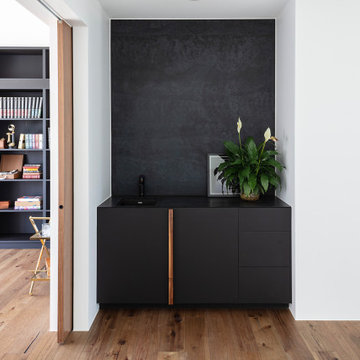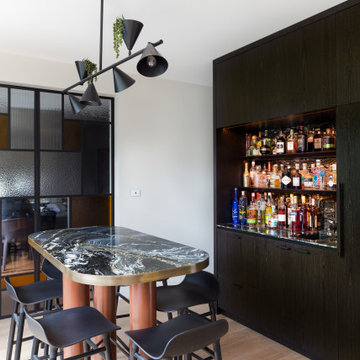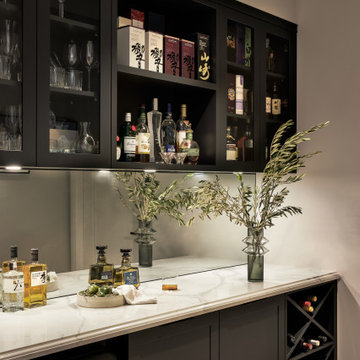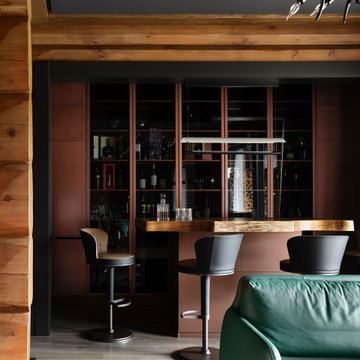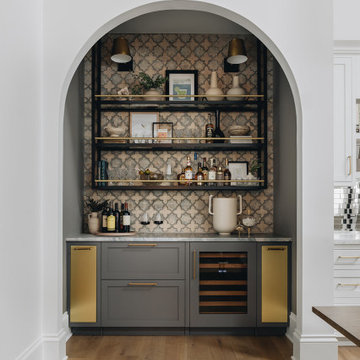Black Home Bar Design Ideas
Refine by:
Budget
Sort by:Popular Today
1 - 20 of 13,752 photos
Item 1 of 2
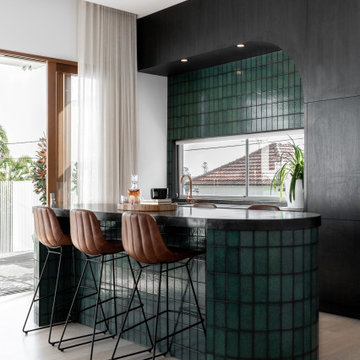
Project by Lumi the House and Inspired Built
Photography by ABI Interiors
Contemporary home bar in Gold Coast - Tweed.
Contemporary home bar in Gold Coast - Tweed.

Behind the rolling hills of Arthurs Seat sits “The Farm”, a coastal getaway and future permanent residence for our clients. The modest three bedroom brick home will be renovated and a substantial extension added. The footprint of the extension re-aligns to face the beautiful landscape of the western valley and dam. The new living and dining rooms open onto an entertaining terrace.
The distinct roof form of valleys and ridges relate in level to the existing roof for continuation of scale. The new roof cantilevers beyond the extension walls creating emphasis and direction towards the natural views.
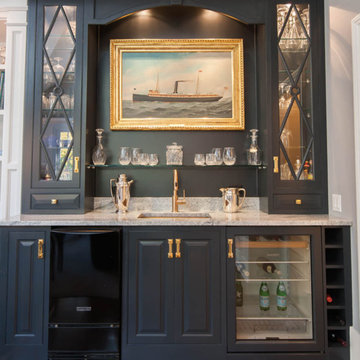
Custom Wet Bar Area
MLC Interiors
35 Old Farm Road
Basking Ridge, NJ 07920
Small traditional single-wall wet bar in New York with an undermount sink, raised-panel cabinets, blue cabinets, granite benchtops, medium hardwood floors and brown floor.
Small traditional single-wall wet bar in New York with an undermount sink, raised-panel cabinets, blue cabinets, granite benchtops, medium hardwood floors and brown floor.

A young family moving from NYC tackled a makeover of their young colonial revival home to make it feel more personal. The kitchen area was quite spacious but needed a facelift and a banquette for breakfast. Painted cabinetry matched to Benjamin Moore’s Light Pewter is balanced by Benjamin Moore Ocean Floor on the island. Mixed metals on the lighting by Allied Maker, faucets and hardware and custom tile by Pratt and Larson make the space feel organic and personal. Photos Adam Macchia. For more information, you may visit our website at www.studiodearborn.com or email us at info@studiodearborn.com.
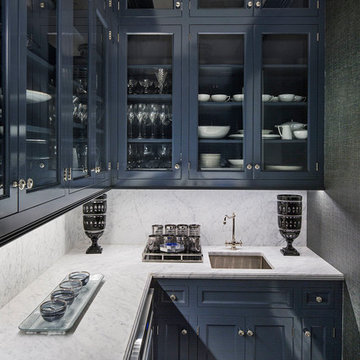
Custom Cabinets for a Butlers pantry. Non-Beaded Knife Edge Doors with Glass Recessed Panel. Exposed Hinges and a polished knobs. Small drawers flanking bar sink. Painted in a High Gloss Benjamin Moore Hale Navy Finish. Microwave drawer in adjacent cabinet. Large Room crown and molding on bottom of cabinets. LED undercabinet Lighting brings a brightness to the area.
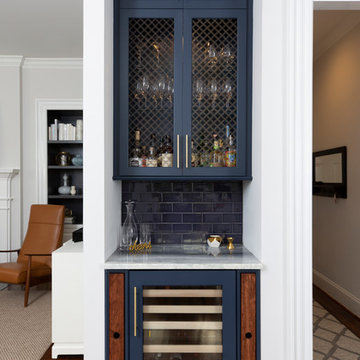
Photo of a small traditional single-wall home bar in Charlotte with shaker cabinets, blue cabinets, blue splashback, subway tile splashback, dark hardwood floors, brown floor and white benchtop.
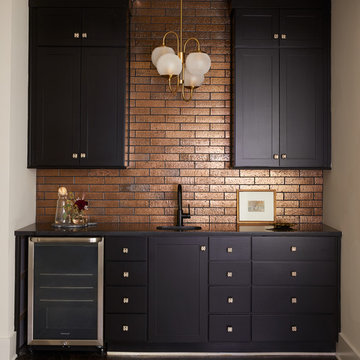
Photo by Gieves Anderson
Inspiration for a contemporary single-wall wet bar in Nashville with shaker cabinets, black cabinets, subway tile splashback, dark hardwood floors and black floor.
Inspiration for a contemporary single-wall wet bar in Nashville with shaker cabinets, black cabinets, subway tile splashback, dark hardwood floors and black floor.
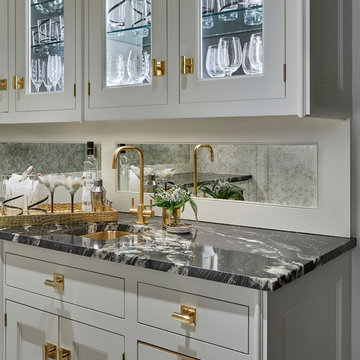
Tony Soluri Photography
Mid-sized contemporary single-wall wet bar in Chicago with an undermount sink, glass-front cabinets, white cabinets, marble benchtops, white splashback, mirror splashback, ceramic floors, black floor and black benchtop.
Mid-sized contemporary single-wall wet bar in Chicago with an undermount sink, glass-front cabinets, white cabinets, marble benchtops, white splashback, mirror splashback, ceramic floors, black floor and black benchtop.
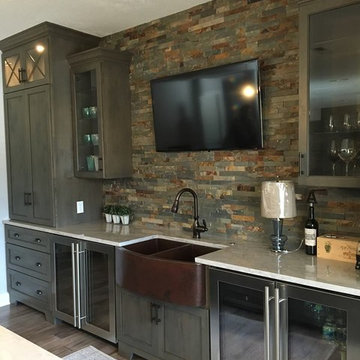
Photo of a country wet bar in Cleveland with an undermount sink, glass-front cabinets, dark wood cabinets, multi-coloured splashback, stone tile splashback, dark hardwood floors and marble benchtops.
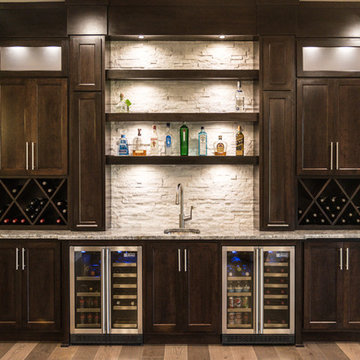
Maple cabinetry in a dark stain with shaker style doors, granite tops & white stacked stone back splash. Double beverage coolers, wine storage, margarita machine lifter & pull out storage.
Portraits by Mandi
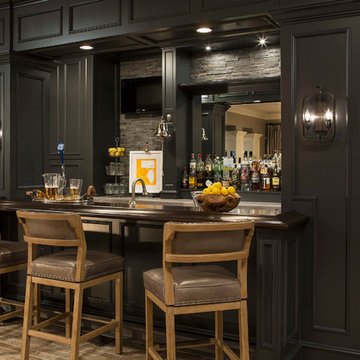
Martha O'Hara Interiors, Interior Design | L. Cramer Builders + Remodelers, Builder | Troy Thies, Photography | Shannon Gale, Photo Styling
Please Note: All “related,” “similar,” and “sponsored” products tagged or listed by Houzz are not actual products pictured. They have not been approved by Martha O’Hara Interiors nor any of the professionals credited. For information about our work, please contact design@oharainteriors.com.
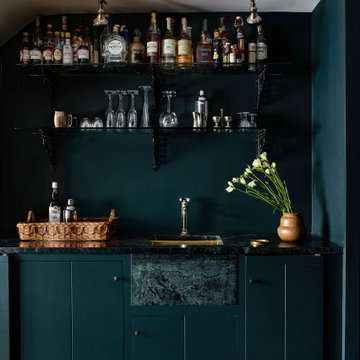
Bold marble and rich wood tones are balanced by a neutral palette in this top to bottom Georgetown row house renovation.
Photo of a transitional home bar in DC Metro.
Photo of a transitional home bar in DC Metro.

Shimmery penny tiles, deep cabinetry and earthy wood tops are the perfect finishes for this basement bar.
Photo of a mid-sized galley wet bar in Edmonton with an undermount sink, recessed-panel cabinets, black cabinets, wood benchtops, mosaic tile splashback, porcelain floors, grey floor and brown benchtop.
Photo of a mid-sized galley wet bar in Edmonton with an undermount sink, recessed-panel cabinets, black cabinets, wood benchtops, mosaic tile splashback, porcelain floors, grey floor and brown benchtop.
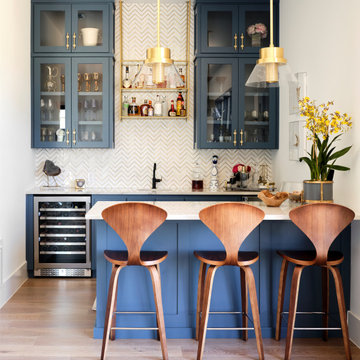
Copyright Matthew Niemann Photography
Design ideas for a transitional home bar in Other.
Design ideas for a transitional home bar in Other.
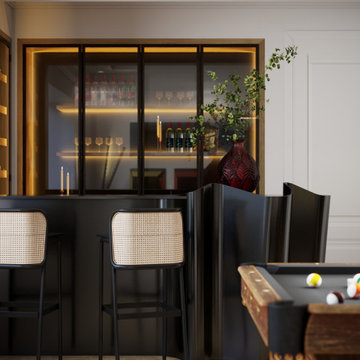
Design ideas for a scandinavian home bar in Dallas.
Black Home Bar Design Ideas
1
