35,356 Black Home Design Photos
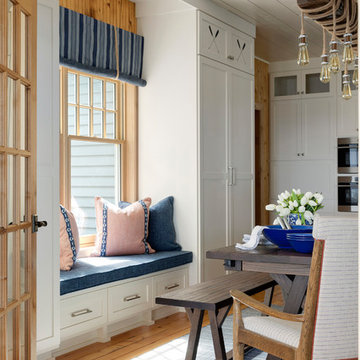
Spacecrafting Photography
Design ideas for a small beach style kitchen/dining combo in Minneapolis with medium hardwood floors, no fireplace, white walls, brown floor, timber and planked wall panelling.
Design ideas for a small beach style kitchen/dining combo in Minneapolis with medium hardwood floors, no fireplace, white walls, brown floor, timber and planked wall panelling.
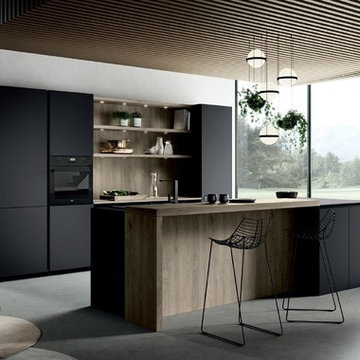
From Kitchen to Living Room. We do that.
Photo of a mid-sized modern galley open plan kitchen in San Francisco with a drop-in sink, flat-panel cabinets, black cabinets, wood benchtops, black appliances, concrete floors, with island, grey floor and brown benchtop.
Photo of a mid-sized modern galley open plan kitchen in San Francisco with a drop-in sink, flat-panel cabinets, black cabinets, wood benchtops, black appliances, concrete floors, with island, grey floor and brown benchtop.
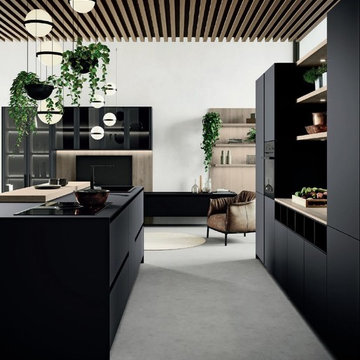
From Kitchen to Living Room. We do that.
Inspiration for a mid-sized modern galley open plan kitchen in San Francisco with a drop-in sink, flat-panel cabinets, black cabinets, wood benchtops, black appliances, concrete floors, with island, grey floor and brown benchtop.
Inspiration for a mid-sized modern galley open plan kitchen in San Francisco with a drop-in sink, flat-panel cabinets, black cabinets, wood benchtops, black appliances, concrete floors, with island, grey floor and brown benchtop.
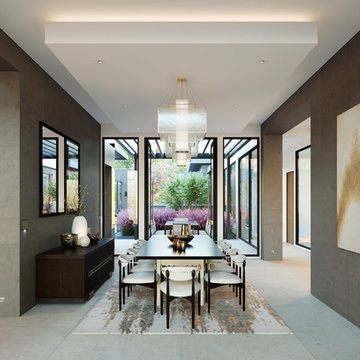
dining room with al-fresco dining trellis
This is an example of an expansive contemporary dining room in Miami with grey walls, no fireplace and grey floor.
This is an example of an expansive contemporary dining room in Miami with grey walls, no fireplace and grey floor.
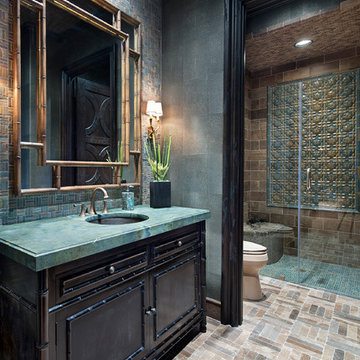
Photo of a mediterranean 3/4 bathroom in Houston with dark wood cabinets, a curbless shower, blue tile, brown tile, green tile, mosaic tile, green walls, mosaic tile floors, an undermount sink, beige floor, a hinged shower door, turquoise benchtops and recessed-panel cabinets.
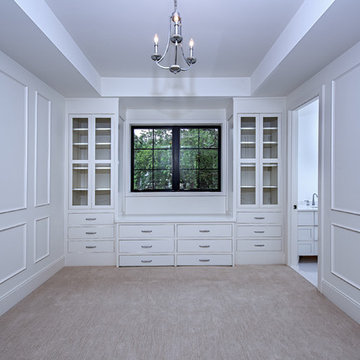
Bedroom with custom built-in shelves and glass door cabinets. Own private bath off to the right.
Contemporary guest bedroom in Detroit with white walls.
Contemporary guest bedroom in Detroit with white walls.
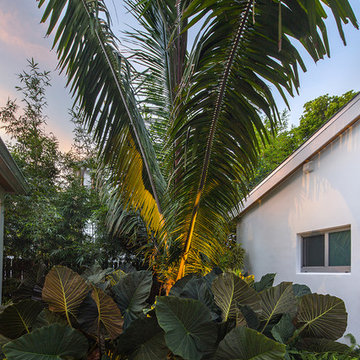
Tamara Alvarez
Design ideas for a small tropical backyard full sun garden in Miami.
Design ideas for a small tropical backyard full sun garden in Miami.
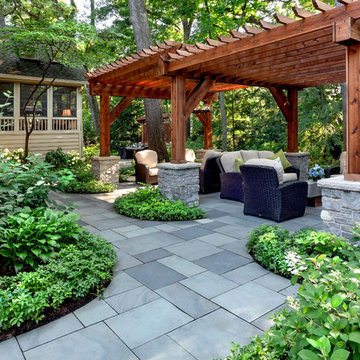
Turning into the backyard, a two-tiered pergola and social space make for a grand arrival. Scroll down to the first "before" photo for a peek at what it looked like when we first did our site inventory in the snow. Design by John Algozzini and Kevin Manning.
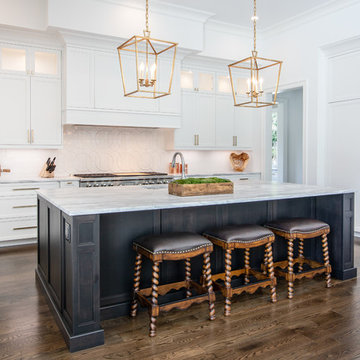
This large, custom kitchen has multiple built-ins and a large, cerused oak island. There is tons of storage and this kitchen was designed to be functional for a busy family that loves to entertain guests.
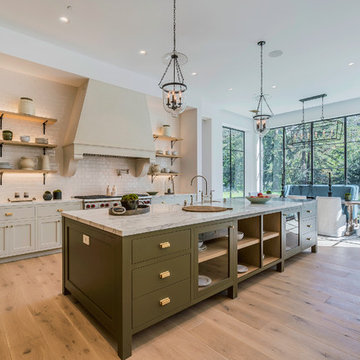
Blake Worthington, Rebecca Duke
Design ideas for a large country galley eat-in kitchen in Los Angeles with a farmhouse sink, recessed-panel cabinets, marble benchtops, white splashback, subway tile splashback, stainless steel appliances, light hardwood floors, beige floor, light wood cabinets and with island.
Design ideas for a large country galley eat-in kitchen in Los Angeles with a farmhouse sink, recessed-panel cabinets, marble benchtops, white splashback, subway tile splashback, stainless steel appliances, light hardwood floors, beige floor, light wood cabinets and with island.
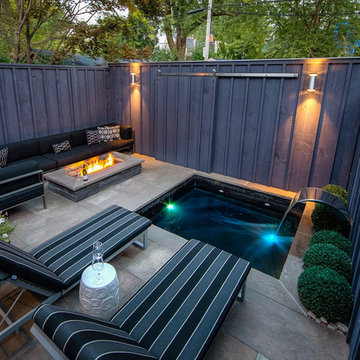
Contemporary backyard space includes and in ground spa, fire feature, water feature, gardens and outdoor living space. Designed and built exclusively by Elite Pool Design.
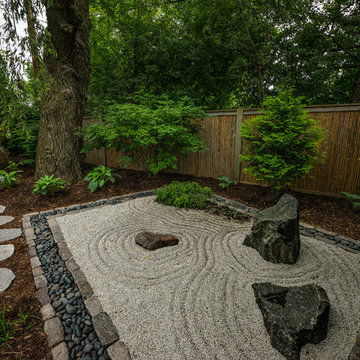
The raked garden has been a area for our client to dabble with various raking designs in the gravel.
Photo of a large asian backyard shaded garden in Milwaukee with a garden path and gravel.
Photo of a large asian backyard shaded garden in Milwaukee with a garden path and gravel.
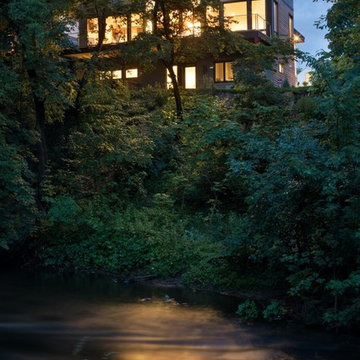
Landmark Photography
Inspiration for an expansive modern three-storey multi-coloured house exterior in Minneapolis with mixed siding, a hip roof and a mixed roof.
Inspiration for an expansive modern three-storey multi-coloured house exterior in Minneapolis with mixed siding, a hip roof and a mixed roof.
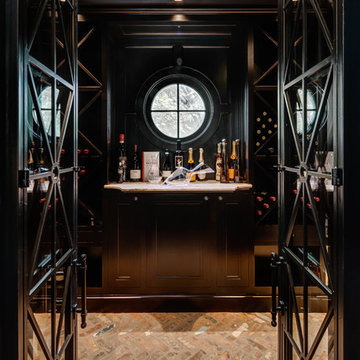
River Oaks, 2014 - Remodel and Additions
Design ideas for a traditional wine cellar in Houston with brick floors and display racks.
Design ideas for a traditional wine cellar in Houston with brick floors and display racks.
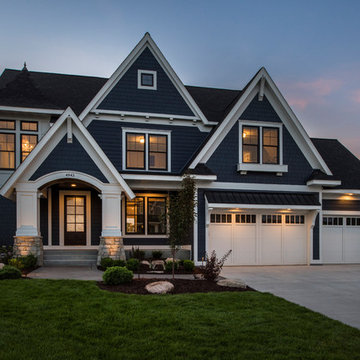
Front view showcases stair tower of windows on the far left, steep gable roof peaks, black windows, black metal accent over the 2 stall garage door. - Photography by SpaceCrafting
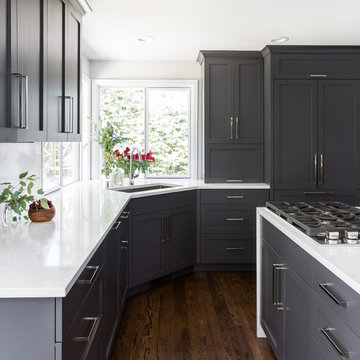
Photo of a mid-sized modern u-shaped open plan kitchen in Seattle with an undermount sink, shaker cabinets, grey cabinets, quartzite benchtops, white splashback, stone slab splashback, panelled appliances, medium hardwood floors, with island and brown floor.
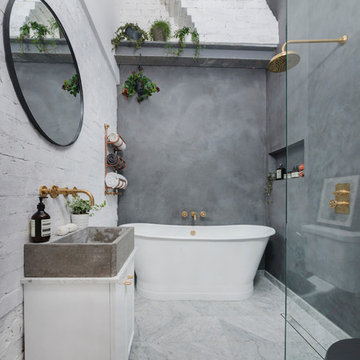
Our recent project in De Beauvoir, Hackney's bathroom.
Solid cast concrete sink, marble floors and polished concrete walls.
Photo: Ben Waterhouse
This is an example of a mid-sized industrial bathroom in London with a freestanding tub, an open shower, white walls, marble floors, white cabinets, a one-piece toilet, a trough sink, marble benchtops, multi-coloured floor and an open shower.
This is an example of a mid-sized industrial bathroom in London with a freestanding tub, an open shower, white walls, marble floors, white cabinets, a one-piece toilet, a trough sink, marble benchtops, multi-coloured floor and an open shower.
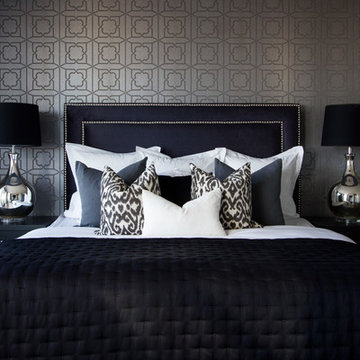
Design ideas for a mid-sized transitional master bedroom in Sydney with white walls.
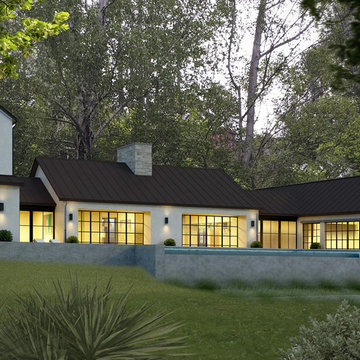
Expansive contemporary three-storey white house exterior in San Francisco with a gable roof and a metal roof.
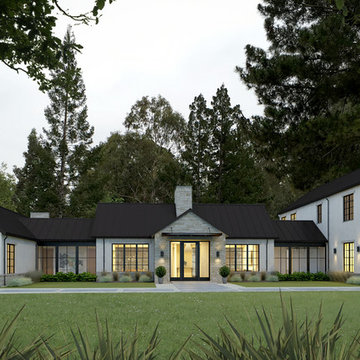
This is an example of an expansive traditional three-storey white house exterior in San Francisco with a gable roof and a metal roof.
35,356 Black Home Design Photos
6


















