Double Vanities 495 Black Home Design Photos
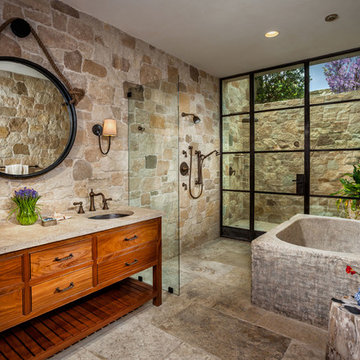
Large mediterranean master bathroom in Orange County with medium wood cabinets, an open shower, beige tile, beige walls, an undermount sink, beige floor, an open shower, a freestanding tub, stone tile and flat-panel cabinets.
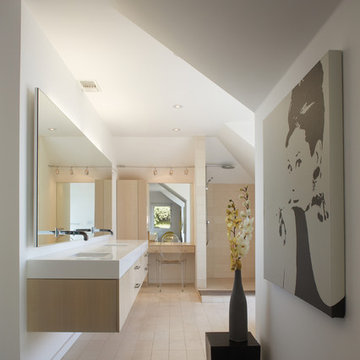
View for the master bedroom to the open bath.
Photo of a small modern master bathroom in Los Angeles with an undermount sink, flat-panel cabinets, light wood cabinets, an open shower, beige tile, solid surface benchtops, stone tile, white walls, limestone floors and an open shower.
Photo of a small modern master bathroom in Los Angeles with an undermount sink, flat-panel cabinets, light wood cabinets, an open shower, beige tile, solid surface benchtops, stone tile, white walls, limestone floors and an open shower.
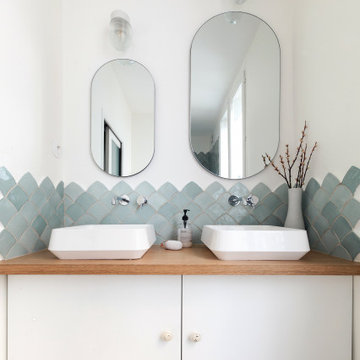
Design ideas for a mid-sized scandinavian bathroom in Paris with blue tile, white walls, a console sink, wood benchtops, grey floor, flat-panel cabinets, white cabinets and a double vanity.
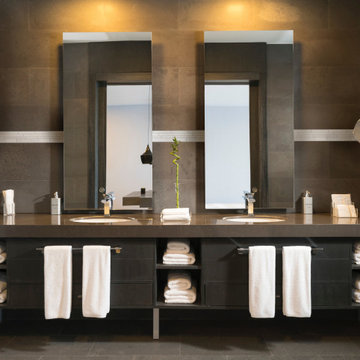
Design ideas for a contemporary master bathroom in Paris with brown cabinets, brown tile, multi-coloured walls, an undermount sink, brown floor, brown benchtops, a double vanity and flat-panel cabinets.
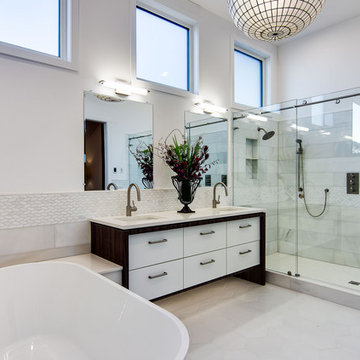
Here is an architecturally built house from the early 1970's which was brought into the new century during this complete home remodel by opening up the main living space with two small additions off the back of the house creating a seamless exterior wall, dropping the floor to one level throughout, exposing the post an beam supports, creating main level on-suite, den/office space, refurbishing the existing powder room, adding a butlers pantry, creating an over sized kitchen with 17' island, refurbishing the existing bedrooms and creating a new master bedroom floor plan with walk in closet, adding an upstairs bonus room off an existing porch, remodeling the existing guest bathroom, and creating an in-law suite out of the existing workshop and garden tool room.
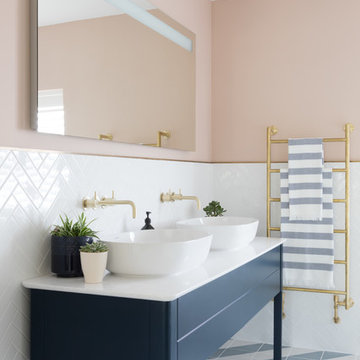
Inspiration for a beach style master bathroom in Surrey with blue cabinets, white tile, pink walls, a vessel sink, multi-coloured floor, white benchtops and flat-panel cabinets.
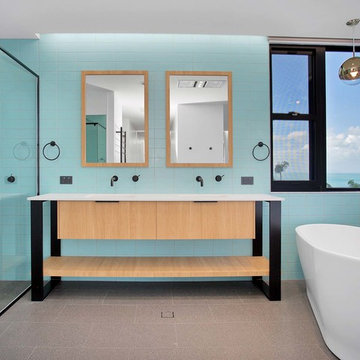
Photo of a contemporary master bathroom in Other with flat-panel cabinets, light wood cabinets, a freestanding tub, a curbless shower, blue tile, green tile, subway tile, blue walls, an integrated sink, grey floor and white benchtops.
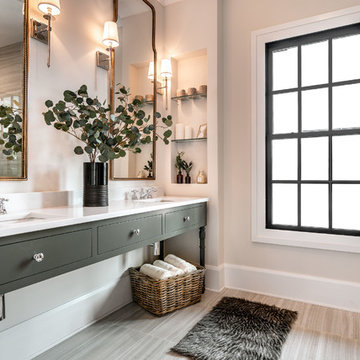
This is an example of a transitional master bathroom in Louisville with grey cabinets, gray tile, grey walls, an undermount sink, grey floor, white benchtops and flat-panel cabinets.
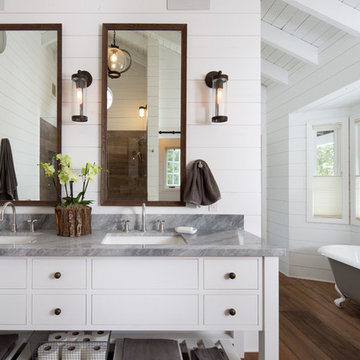
Design ideas for a country bathroom in Santa Barbara with white cabinets, a claw-foot tub, medium hardwood floors, an undermount sink, brown floor, grey benchtops and flat-panel cabinets.
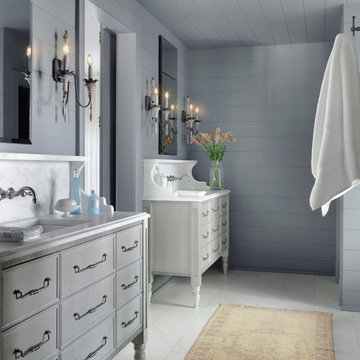
Alise O'Brien
Traditional master bathroom in St Louis with grey cabinets, grey walls, an undermount sink, white floor, white benchtops and flat-panel cabinets.
Traditional master bathroom in St Louis with grey cabinets, grey walls, an undermount sink, white floor, white benchtops and flat-panel cabinets.
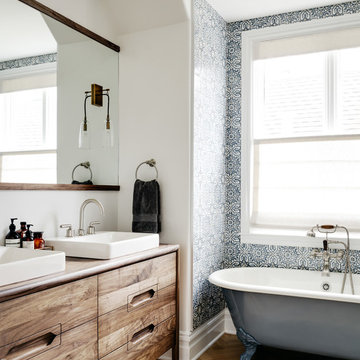
Photo by Christopher Stark.
Inspiration for a transitional bathroom in San Francisco with dark wood cabinets, a claw-foot tub, blue tile, white tile, white walls, medium hardwood floors, a drop-in sink, wood benchtops, brown floor, brown benchtops and flat-panel cabinets.
Inspiration for a transitional bathroom in San Francisco with dark wood cabinets, a claw-foot tub, blue tile, white tile, white walls, medium hardwood floors, a drop-in sink, wood benchtops, brown floor, brown benchtops and flat-panel cabinets.
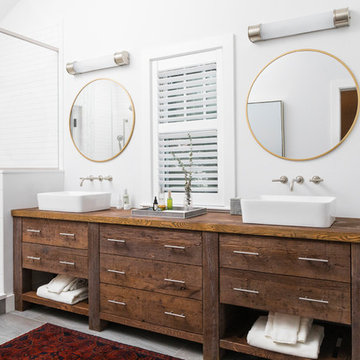
This Winchester home was love at first sight for this young family of four. The layout lacked function, had no master suite to speak of, an antiquated kitchen, non-existent connection to the outdoor living space and an absentee mud room… yes, true love. Windhill Builders to the rescue! Design and build a sanctuary that accommodates the daily, sometimes chaotic lifestyle of a busy family that provides practical function, exceptional finishes and pure comfort. We think the photos tell the story of this happy ending. Feast your eyes on the kitchen with its crisp, clean finishes and black accents that carry throughout the home. The Imperial Danby Honed Marble countertops, floating shelves, contrasting island painted in Benjamin Moore Timberwolfe add drama to this beautiful space. Flow around the kitchen, cozy family room, coffee & wine station, pantry, and work space all invite and connect you to the magnificent outdoor living room complete with gilded iron statement fixture. It’s irresistible! The master suite indulges with its dreamy slumber shades of grey, walk-in closet perfect for a princess and a glorious bath to wash away the day. Once an absentee mudroom, now steals the show with its black built-ins, gold leaf pendant lighting and unique cement tile. The picture-book New England front porch, adorned with rocking chairs provides the classic setting for ‘summering’ with a glass of cold lemonade.
Joyelle West Photography
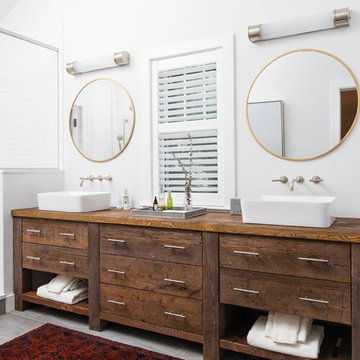
Joyelle West Photography
This is an example of a mid-sized traditional master bathroom in Boston with dark wood cabinets, white tile, subway tile, white walls, porcelain floors, a vessel sink, wood benchtops, grey floor, a hinged shower door, an alcove shower, brown benchtops and flat-panel cabinets.
This is an example of a mid-sized traditional master bathroom in Boston with dark wood cabinets, white tile, subway tile, white walls, porcelain floors, a vessel sink, wood benchtops, grey floor, a hinged shower door, an alcove shower, brown benchtops and flat-panel cabinets.
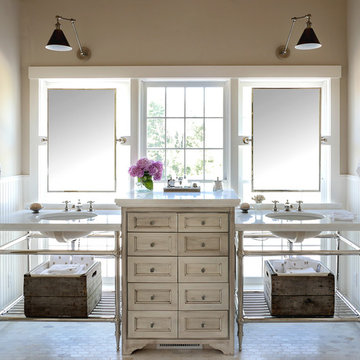
Carolyn Bates
Photo of a large traditional master bathroom in Burlington with beige walls, mosaic tile floors, an undermount sink, marble benchtops, beige cabinets and recessed-panel cabinets.
Photo of a large traditional master bathroom in Burlington with beige walls, mosaic tile floors, an undermount sink, marble benchtops, beige cabinets and recessed-panel cabinets.
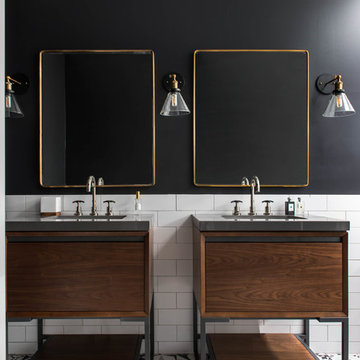
Design ideas for a contemporary bathroom in Toronto with dark wood cabinets, black and white tile, white tile, black walls, subway tile and flat-panel cabinets.
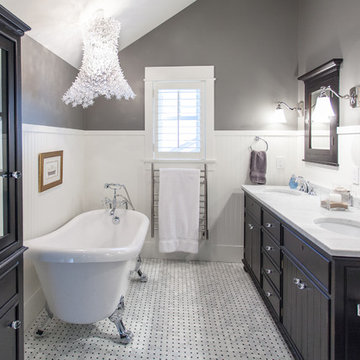
Master Ensuite bathroom
Interior Design: think design co.
Photography: David Sutherland
Inspiration for a large traditional master bathroom in Vancouver with an undermount sink, black cabinets, a claw-foot tub, white tile, white floor, flat-panel cabinets, a corner shower, grey walls, marble floors, marble benchtops and white benchtops.
Inspiration for a large traditional master bathroom in Vancouver with an undermount sink, black cabinets, a claw-foot tub, white tile, white floor, flat-panel cabinets, a corner shower, grey walls, marble floors, marble benchtops and white benchtops.
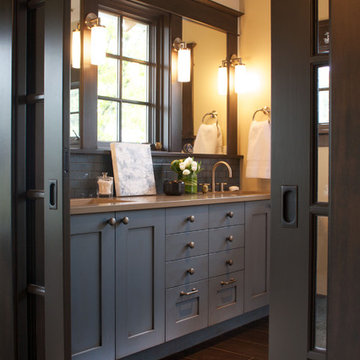
The new master bath has Caesarstone countertops, undermount sinks and beautiful blue tile and painted vanity. Porcelain plank tiles line the floor.
Design ideas for a traditional bathroom in Portland with an undermount sink, shaker cabinets, gray tile and black cabinets.
Design ideas for a traditional bathroom in Portland with an undermount sink, shaker cabinets, gray tile and black cabinets.
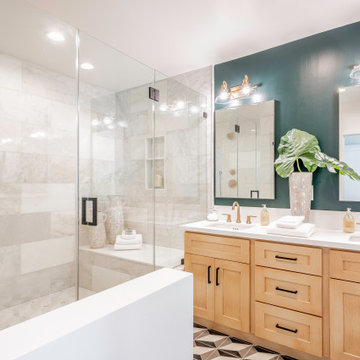
Photo of a mediterranean master bathroom in Los Angeles with shaker cabinets, medium wood cabinets, an alcove shower, gray tile, green walls, an undermount sink, multi-coloured floor, white benchtops and a double vanity.
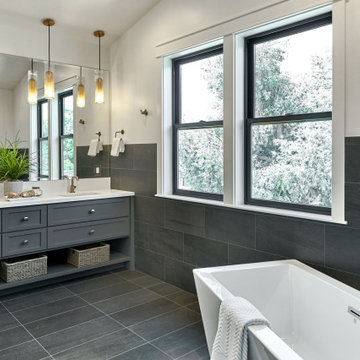
Transitional bathroom in San Francisco with shaker cabinets, grey cabinets, a freestanding tub, gray tile, white walls, an undermount sink, grey floor, white benchtops and a double vanity.
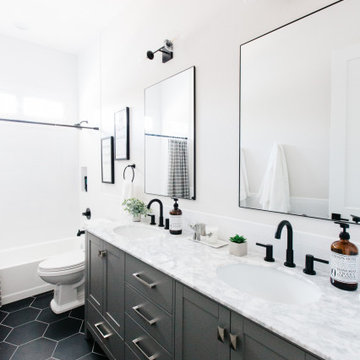
Design ideas for a transitional bathroom in Phoenix with shaker cabinets, grey cabinets, an alcove tub, white walls, an undermount sink, black floor, white benchtops and a double vanity.
Double Vanities 495 Black Home Design Photos
1


















