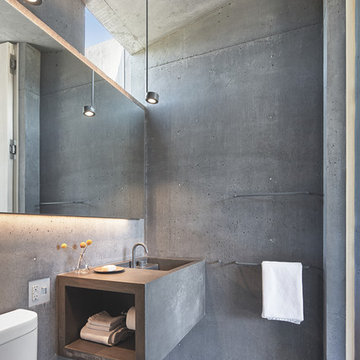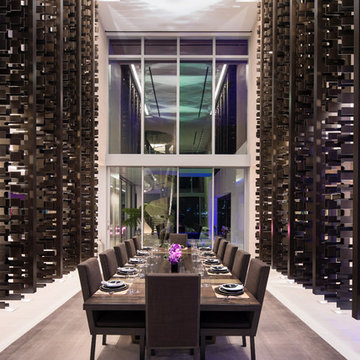Clerestory Windows 119 Black Home Design Photos
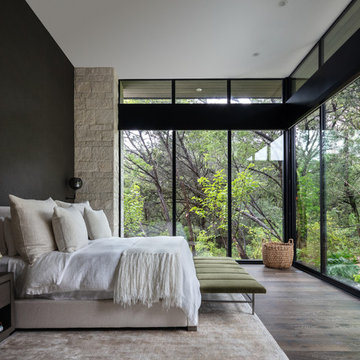
Inspiration for a contemporary master bedroom in Austin with black walls, dark hardwood floors, no fireplace and brown floor.
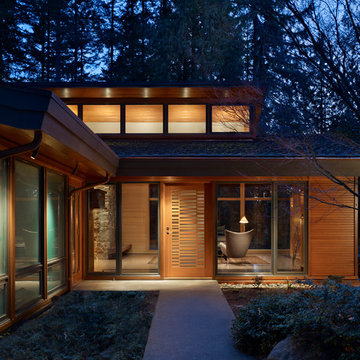
The Lake Forest Park Renovation is a top-to-bottom renovation of a 50's Northwest Contemporary house located 25 miles north of Seattle.
Photo: Benjamin Benschneider
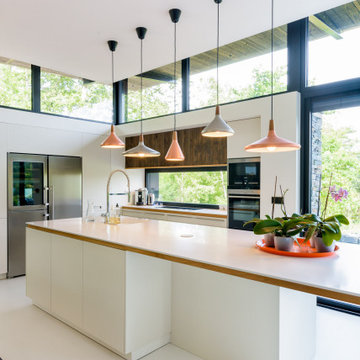
Contemporary l-shaped kitchen in Toulouse with flat-panel cabinets, white cabinets, window splashback, stainless steel appliances, with island, white floor, white benchtop, an undermount sink, solid surface benchtops and concrete floors.
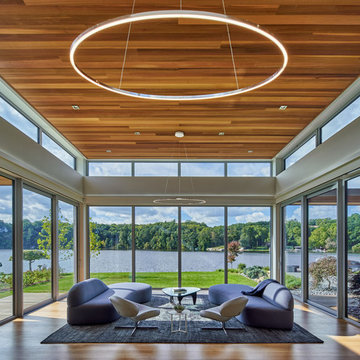
Schuco AWS75 Thermally-Broken Aluminum Windows
Schuco ASS70 Thermally-Broken Aluminum Lift-slide Doors
Inspiration for a contemporary sunroom in Grand Rapids with light hardwood floors, no fireplace and a standard ceiling.
Inspiration for a contemporary sunroom in Grand Rapids with light hardwood floors, no fireplace and a standard ceiling.
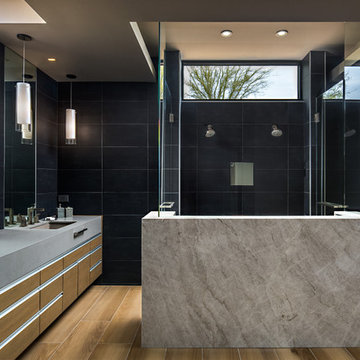
Design ideas for a contemporary master bathroom in Phoenix with flat-panel cabinets, medium wood cabinets, a double shower, black tile, light hardwood floors, an undermount sink, beige floor, grey benchtops, white walls and a hinged shower door.
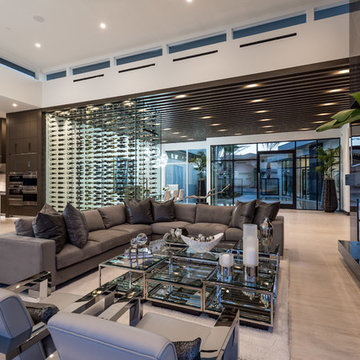
spacious living room with large isokern fireplace and beautiful granite monolith,
Photo of a large contemporary open concept living room in Las Vegas with travertine floors, a standard fireplace, a tile fireplace surround, a wall-mounted tv, white walls and beige floor.
Photo of a large contemporary open concept living room in Las Vegas with travertine floors, a standard fireplace, a tile fireplace surround, a wall-mounted tv, white walls and beige floor.
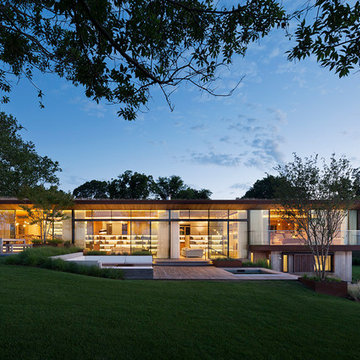
We were honored to work with Caleb Mulvena and his team at Studio Mapos on the wood flooring and decking of this custom spec house where wood’s natural beauty is on full display. Through Studio Mapos’ disciplined design and the quality craftsmanship of Gentry Construction, our wide-plank oak floors have a truly inspiring canvas from which to shine.
Michael Moran/OTTP
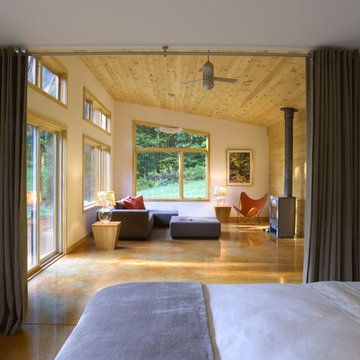
photo by Susan Teare
This is an example of a modern bedroom in Burlington with white walls, concrete floors and a wood stove.
This is an example of a modern bedroom in Burlington with white walls, concrete floors and a wood stove.
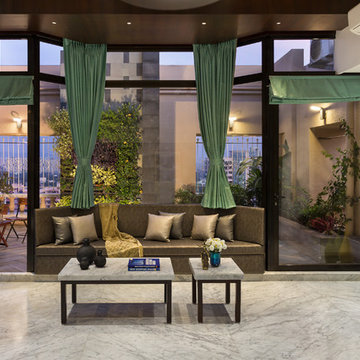
Design : Studio Osmosis
Photographer : Kunal Bhatia
Design ideas for a mid-sized contemporary family room in Mumbai with white walls, marble floors and white floor.
Design ideas for a mid-sized contemporary family room in Mumbai with white walls, marble floors and white floor.
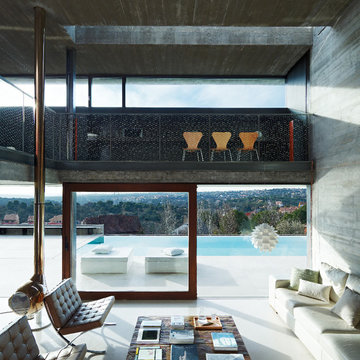
Design ideas for a large modern formal enclosed living room in Madrid with concrete floors, grey walls, no tv and no fireplace.
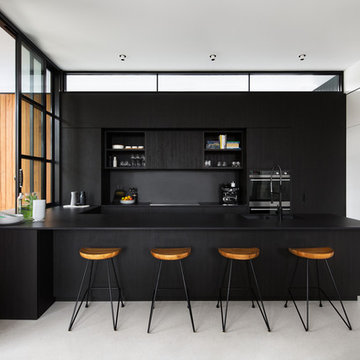
Design ideas for a kitchen in Melbourne with an undermount sink, flat-panel cabinets, black cabinets, black appliances, concrete floors, with island, grey floor and black benchtop.
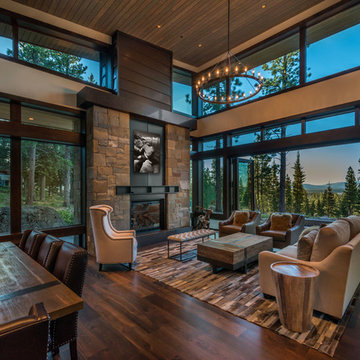
Kelly and Stone Architects photo. 1L3R bifold door with nearly 4' wide door panels. Stepped sill for great weather performance.
Photo of a country open concept living room in Other with beige walls, dark hardwood floors, a standard fireplace and brown floor.
Photo of a country open concept living room in Other with beige walls, dark hardwood floors, a standard fireplace and brown floor.
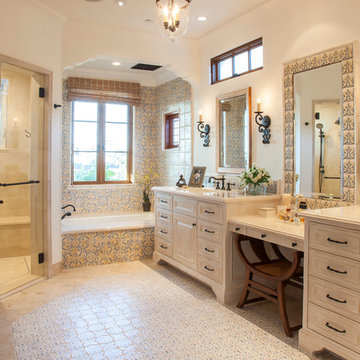
Kim Grant, Architect;
Elizabeth Barkett, Interior Designer - Ross Thiele & Sons Ltd.;
Theresa Clark, Landscape Architect;
Gail Owens, Photographer
Inspiration for a mid-sized mediterranean master bathroom in San Diego with beige cabinets, an alcove tub, multi-coloured tile, white walls, a curbless shower, ceramic tile, travertine floors, an undermount sink, engineered quartz benchtops, a hinged shower door and recessed-panel cabinets.
Inspiration for a mid-sized mediterranean master bathroom in San Diego with beige cabinets, an alcove tub, multi-coloured tile, white walls, a curbless shower, ceramic tile, travertine floors, an undermount sink, engineered quartz benchtops, a hinged shower door and recessed-panel cabinets.
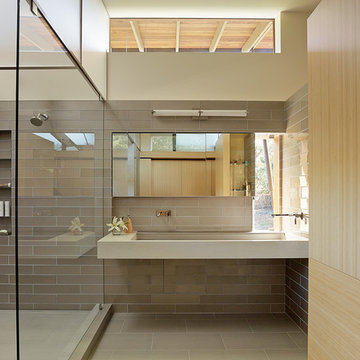
Inspiration for a modern 3/4 bathroom in San Francisco with brown tile, beige walls, a trough sink, brown floor and beige benchtops.
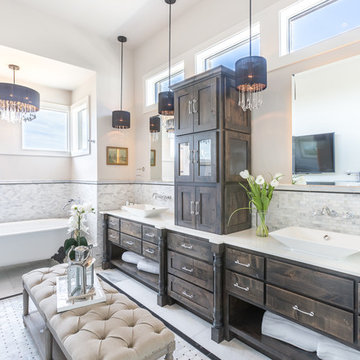
John Bishop
Photo of a traditional master bathroom in Austin with dark wood cabinets, a claw-foot tub, multi-coloured tile, mosaic tile, white walls, a vessel sink, multi-coloured floor, white benchtops and flat-panel cabinets.
Photo of a traditional master bathroom in Austin with dark wood cabinets, a claw-foot tub, multi-coloured tile, mosaic tile, white walls, a vessel sink, multi-coloured floor, white benchtops and flat-panel cabinets.
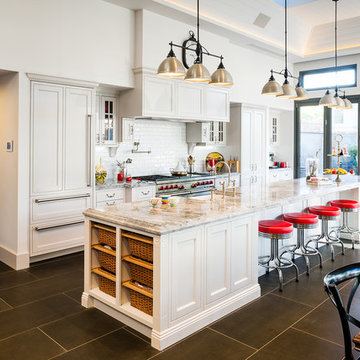
Our client was undertaking a major renovation and extension of their large Edwardian home and wanted to create a Hamptons style kitchen, with a specific emphasis on catering for their large family and the need to be able to provide a large entertaining area for both family gatherings and as a senior executive of a major company the need to entertain guests at home. It was a real delight to have such an expansive space to work with to design this kitchen and walk-in-pantry and clients who trusted us implicitly to bring their vision to life. The design features a face-frame construction with shaker style doors made in solid English Oak and then finished in two-pack satin paint. The open grain of the oak timber, which lifts through the paint, adds a textural and visual element to the doors and panels. The kitchen is topped beautifully with natural 'Super White' granite, 4 slabs of which were required for the massive 5.7m long and 1.3m wide island bench to achieve the best grain match possible throughout the whole length of the island. The integrated Sub Zero fridge and 1500mm wide Wolf stove sit perfectly within the Hamptons style and offer a true chef's experience in the home. A pot filler over the stove offers practicality and convenience and adds to the Hamptons style along with the beautiful fireclay sink and bridge tapware. A clever wet bar was incorporated into the far end of the kitchen leading out to the pool with a built in fridge drawer and a coffee station. The walk-in pantry, which extends almost the entire length behind the kitchen, adds a secondary preparation space and unparalleled storage space for all of the kitchen gadgets, cookware and serving ware a keen home cook and avid entertainer requires.
Designed By: Rex Hirst
Photography By: Tim Turner
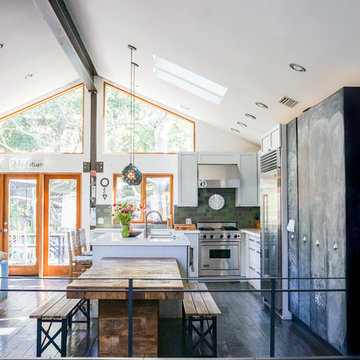
Photo: Marni Epstein-Mervis © 2018 Houzz
Photo of an industrial l-shaped open plan kitchen in Los Angeles with an undermount sink, recessed-panel cabinets, white cabinets, green splashback, stainless steel appliances, painted wood floors, with island, black floor and white benchtop.
Photo of an industrial l-shaped open plan kitchen in Los Angeles with an undermount sink, recessed-panel cabinets, white cabinets, green splashback, stainless steel appliances, painted wood floors, with island, black floor and white benchtop.
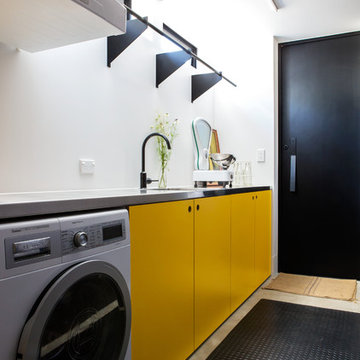
Emma-Jane Hetherington
Inspiration for a contemporary single-wall dedicated laundry room in Auckland with an undermount sink, flat-panel cabinets, yellow cabinets, white walls, concrete floors, a stacked washer and dryer, grey floor and grey benchtop.
Inspiration for a contemporary single-wall dedicated laundry room in Auckland with an undermount sink, flat-panel cabinets, yellow cabinets, white walls, concrete floors, a stacked washer and dryer, grey floor and grey benchtop.
Clerestory Windows 119 Black Home Design Photos
1



















