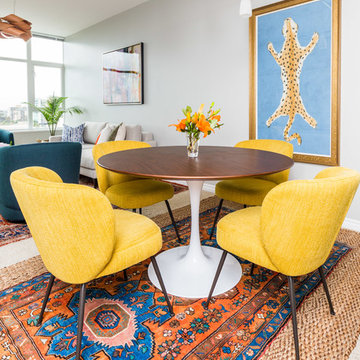Colorful Rugs 159 Black Home Design Photos
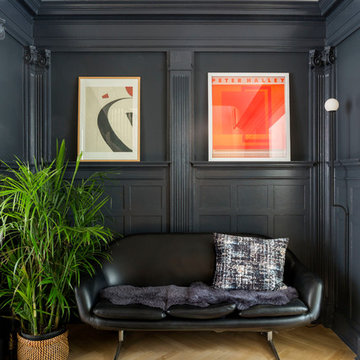
Complete renovation of a 19th century brownstone in Brooklyn's Fort Greene neighborhood. Modern interiors that preserve many original details.
Kate Glicksberg Photography
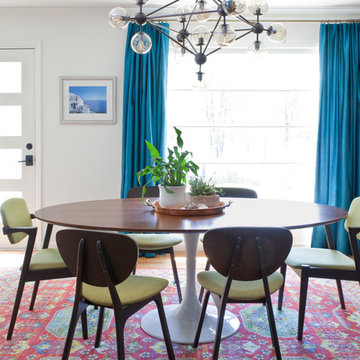
Photo of a midcentury dining room in Atlanta with white walls, medium hardwood floors and brown floor.
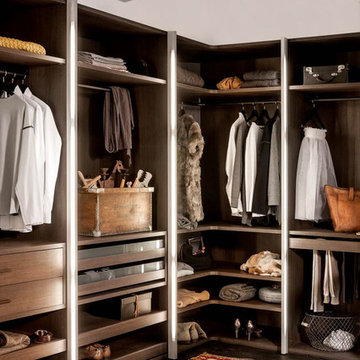
Trend Collection from BAU-Closets
Photo of a large contemporary gender-neutral walk-in wardrobe in Boston with open cabinets, brown cabinets, dark hardwood floors and brown floor.
Photo of a large contemporary gender-neutral walk-in wardrobe in Boston with open cabinets, brown cabinets, dark hardwood floors and brown floor.
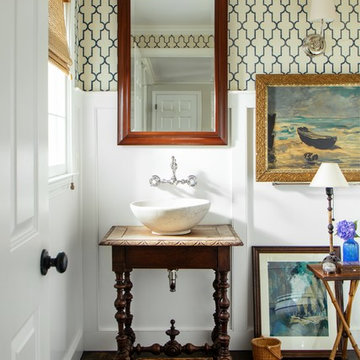
Read McKendree
Photo of a beach style 3/4 bathroom in Boston with dark wood cabinets, a two-piece toilet, white walls, a vessel sink, wood benchtops, dark hardwood floors and brown floor.
Photo of a beach style 3/4 bathroom in Boston with dark wood cabinets, a two-piece toilet, white walls, a vessel sink, wood benchtops, dark hardwood floors and brown floor.
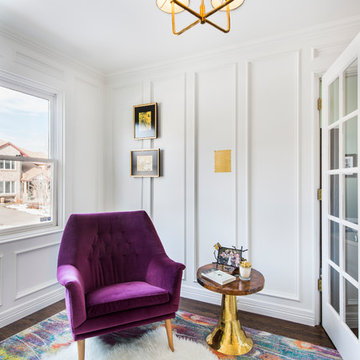
Design ideas for a transitional enclosed living room in Denver with white walls and dark hardwood floors.
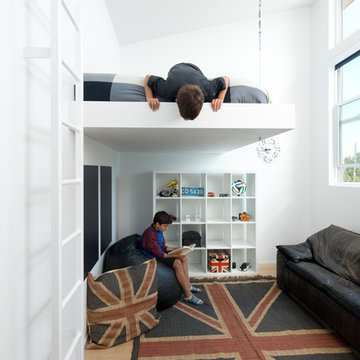
Placed within an idyllic beach community, this modern family home is filled with both playful and functional spaces. Natural light reflects throughout and oversized openings allow for movement to the outdoor spaces. Custom millwork completes the kitchen with concealed appliances, and creates a space well suited for entertaining. Accents of concrete add strength and architectural context to the spaces. Livable finishes of white oak and quartz are simple and hardworking. High ceilings in the bedroom level allowed for creativity in children’s spaces, and the addition of colour brings in that sense of playfulness. Art pieces reflect the owner’s time spent abroad, and exude their love of life – which is fitting in a place where the only boundaries to roam are the ocean and railways.
KBC Developments
Photography by Ema Peter
www.emapeter.com
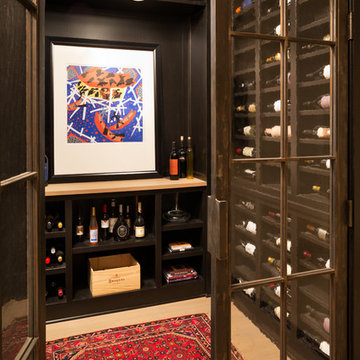
Builder & Interior Selections: Kyle Hunt & Partners, Architect: Sharratt Design Company, Landscape Design: Yardscapes, Photography by James Kruger, LandMark Photography
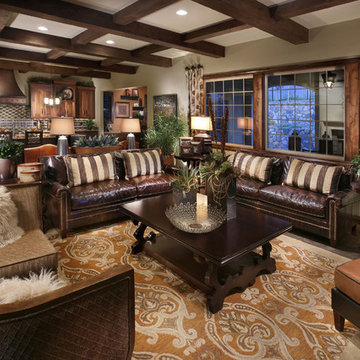
Great room of Plan Four in The Overlook at Heritage Hills in Lone Tree, CO.
Inspiration for a mediterranean open concept family room in Denver with beige walls and dark hardwood floors.
Inspiration for a mediterranean open concept family room in Denver with beige walls and dark hardwood floors.
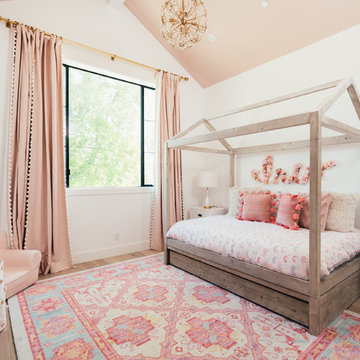
Our clients purchased a new house, but wanted to add their own personal style and touches to make it really feel like home. We added a few updated to the exterior, plus paneling in the entryway and formal sitting room, customized the master closet, and cosmetic updates to the kitchen, formal dining room, great room, formal sitting room, laundry room, children’s spaces, nursery, and master suite. All new furniture, accessories, and home-staging was done by InHance. Window treatments, wall paper, and paint was updated, plus we re-did the tile in the downstairs powder room to glam it up. The children’s bedrooms and playroom have custom furnishings and décor pieces that make the rooms feel super sweet and personal. All the details in the furnishing and décor really brought this home together and our clients couldn’t be happier!
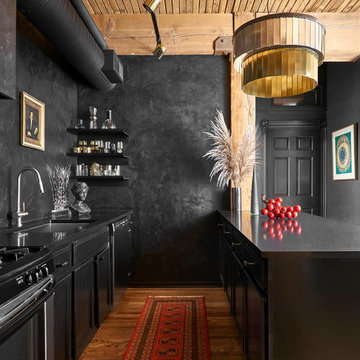
Eclectic galley kitchen in Chicago with an undermount sink, shaker cabinets, black cabinets, stainless steel appliances, medium hardwood floors, a peninsula, brown floor and black benchtop.
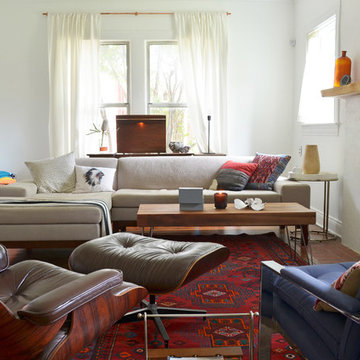
Photo: Sarah Greenman © 2013 Houzz
Photo of an eclectic enclosed living room in Dallas with white walls and a standard fireplace.
Photo of an eclectic enclosed living room in Dallas with white walls and a standard fireplace.
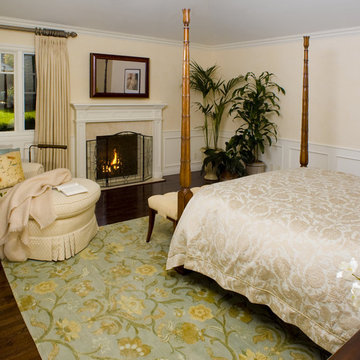
Los Altos Hills, CA.
Photo of a traditional bedroom in San Francisco with beige walls, dark hardwood floors and a standard fireplace.
Photo of a traditional bedroom in San Francisco with beige walls, dark hardwood floors and a standard fireplace.
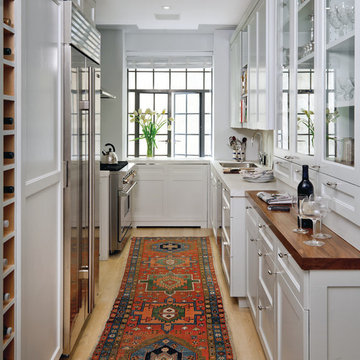
Meticulously crafted cabinets, thick slabs of marble and wood, and reflective glass and stainless-steel surfaces create a workspace that functions well for serious cooks—or “cocktails only.” Smart storage—like the floor-to-ceiling wine rack—keeps it clutter-free.
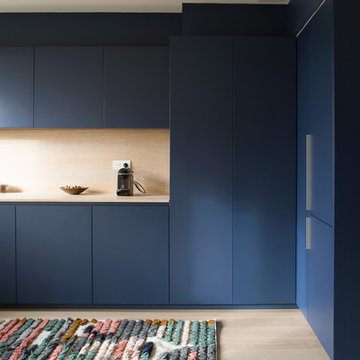
Inspiration for a contemporary l-shaped kitchen in Paris with flat-panel cabinets, blue cabinets, wood benchtops, beige splashback, timber splashback, light hardwood floors, beige floor and beige benchtop.
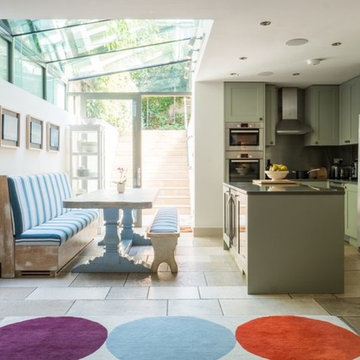
Steve Davies
Design ideas for a mid-sized transitional l-shaped eat-in kitchen in London with recessed-panel cabinets, green cabinets, stainless steel appliances, with island, grey floor and black benchtop.
Design ideas for a mid-sized transitional l-shaped eat-in kitchen in London with recessed-panel cabinets, green cabinets, stainless steel appliances, with island, grey floor and black benchtop.
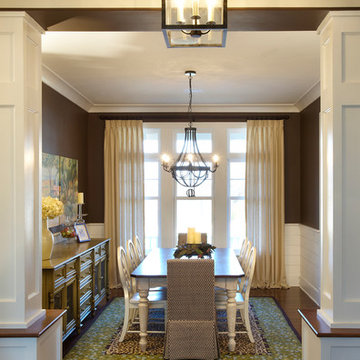
Inspiration for a traditional separate dining room in St Louis with brown walls and dark hardwood floors.
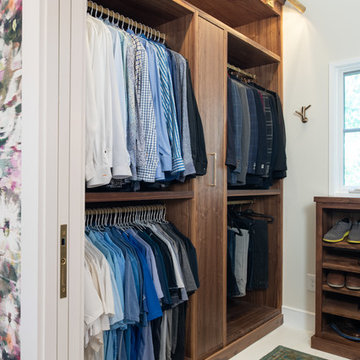
This is an example of a transitional walk-in wardrobe in Kansas City with flat-panel cabinets, dark wood cabinets and white floor.
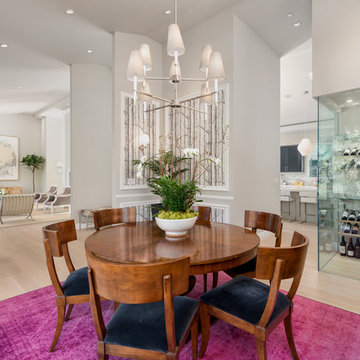
Inspiration for a contemporary open plan dining in San Francisco with grey walls, light hardwood floors and beige floor.
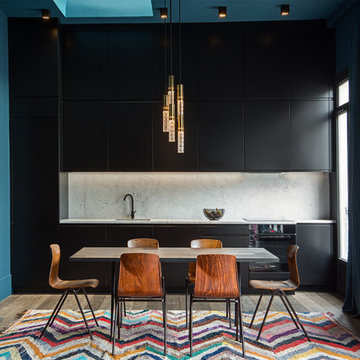
François Guillemin
Design ideas for a mid-sized contemporary single-wall eat-in kitchen in Paris with beaded inset cabinets, black cabinets, marble benchtops, marble splashback, an undermount sink, white splashback, black appliances, medium hardwood floors, with island and brown floor.
Design ideas for a mid-sized contemporary single-wall eat-in kitchen in Paris with beaded inset cabinets, black cabinets, marble benchtops, marble splashback, an undermount sink, white splashback, black appliances, medium hardwood floors, with island and brown floor.
Colorful Rugs 159 Black Home Design Photos
1



















