Contemporary Fireplaces 113 Black Home Design Photos
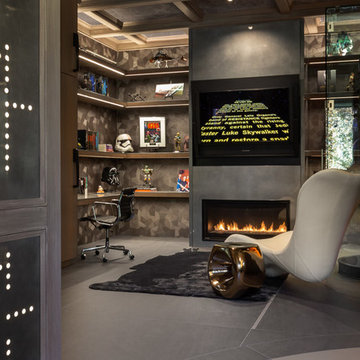
A long time ago, in a galaxy far, far away…
A returning client wished to create an office environment that would refuel his childhood and current passion: Star Wars. Creating exhibit-style surroundings to incorporate iconic elements from the epic franchise was key to the success for this home office.
A life-sized statue of Harrison Ford’s character Han Solo, a longstanding piece of the homeowner’s collection, is now featured in a custom glass display case is the room’s focal point. The glowing backlit pattern behind the statue is a reference to the floor design shown in the scene featuring Han being frozen in carbonite.
The command center is surrounded by iconic patterns custom-designed in backlit laser-cut metal panels. The exquisite millwork around the room was refinished, and porcelain floor slabs were cut in a pattern to resemble the chess table found on the legendary spaceship Millennium Falcon. A metal-clad fireplace with a hidden television mounting system, an iridescent ceiling treatment, wall coverings designed to add depth, a custom-designed desk made by a local artist, and an Italian rocker chair that appears to be from a galaxy, far, far, away... are all design elements that complete this once-in-a-galaxy home office that would make any Jedi proud.
Photo Credit: David Duncan Livingston
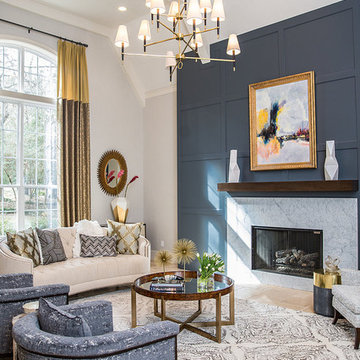
This is an example of a transitional formal living room in Houston with beige floor, grey walls, a standard fireplace, a stone fireplace surround and no tv.
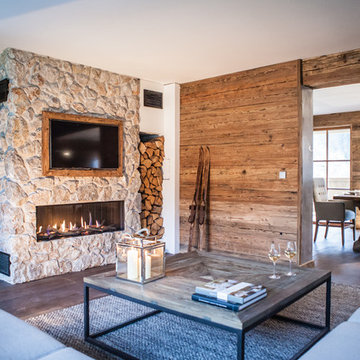
Daniela Polak und Wolf Lux
Design ideas for a country formal enclosed living room in Munich with brown walls, dark hardwood floors, a ribbon fireplace, a stone fireplace surround, a wall-mounted tv and brown floor.
Design ideas for a country formal enclosed living room in Munich with brown walls, dark hardwood floors, a ribbon fireplace, a stone fireplace surround, a wall-mounted tv and brown floor.
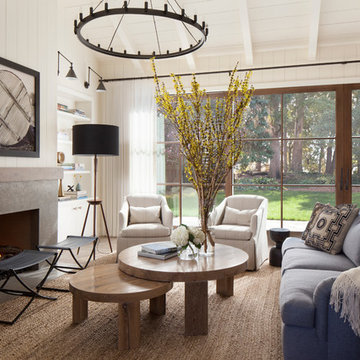
Paul Dyer Photography
Design ideas for a country formal living room in San Francisco with white walls, a ribbon fireplace and no tv.
Design ideas for a country formal living room in San Francisco with white walls, a ribbon fireplace and no tv.
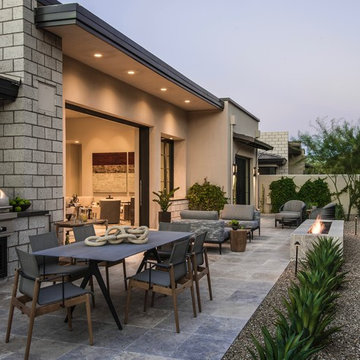
outdoor barbecue, fire feature, modern landscaping
Large contemporary backyard patio in Phoenix with a fire feature, natural stone pavers and no cover.
Large contemporary backyard patio in Phoenix with a fire feature, natural stone pavers and no cover.
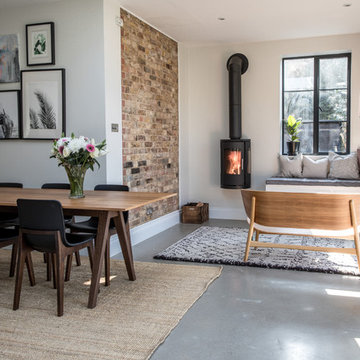
Design ideas for a mid-sized contemporary separate dining room in Buckinghamshire with white walls, concrete floors, a wood stove, a metal fireplace surround and grey floor.
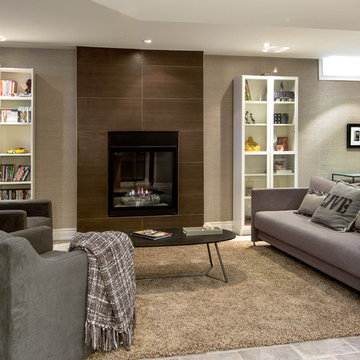
A comfortable and contemporary family room that accommodates a family's two active teenagers and their friends as well as intimate adult gatherings. Fireplace flanked by natural grass cloth wallpaper warms the space and invites friends to open the sleek sleeper sofa and spend the night.
Stephani Buchman Photography
www.stephanibuchmanphotgraphy.com
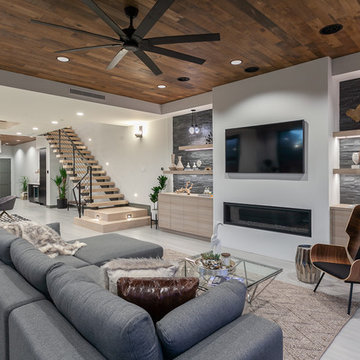
This is an example of a contemporary open concept family room in Orange County with white walls, a ribbon fireplace, a metal fireplace surround, a wall-mounted tv and beige floor.
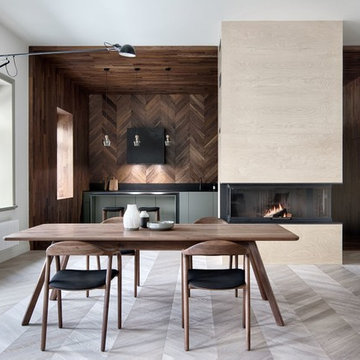
INT2 architecture
This is an example of a large scandinavian single-wall eat-in kitchen in Saint Petersburg with light hardwood floors, flat-panel cabinets, grey floor, an undermount sink, green cabinets, black splashback, panelled appliances and no island.
This is an example of a large scandinavian single-wall eat-in kitchen in Saint Petersburg with light hardwood floors, flat-panel cabinets, grey floor, an undermount sink, green cabinets, black splashback, panelled appliances and no island.
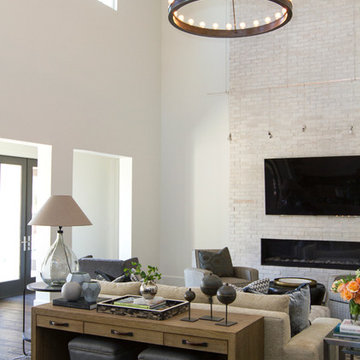
Jessie Preza
Design ideas for a transitional living room in Jacksonville with white walls, dark hardwood floors, a ribbon fireplace, a brick fireplace surround and a wall-mounted tv.
Design ideas for a transitional living room in Jacksonville with white walls, dark hardwood floors, a ribbon fireplace, a brick fireplace surround and a wall-mounted tv.
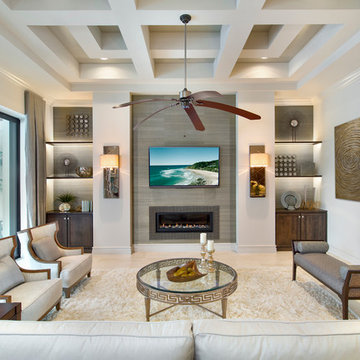
Giovanni Photography
Photo of a transitional formal open concept living room in Miami with white walls, a ribbon fireplace, a tile fireplace surround and a wall-mounted tv.
Photo of a transitional formal open concept living room in Miami with white walls, a ribbon fireplace, a tile fireplace surround and a wall-mounted tv.
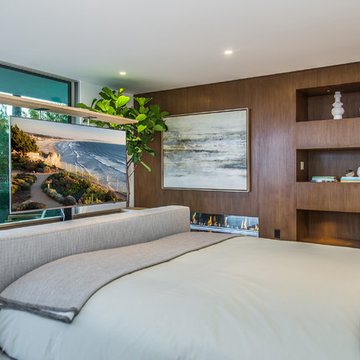
Master Bedroom
Photographer: Nolasco Studios
Mid-sized contemporary master bedroom in Los Angeles with brown walls, ceramic floors, a ribbon fireplace, a wood fireplace surround and grey floor.
Mid-sized contemporary master bedroom in Los Angeles with brown walls, ceramic floors, a ribbon fireplace, a wood fireplace surround and grey floor.
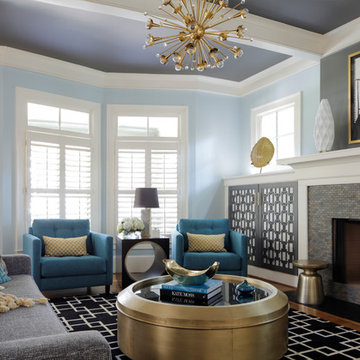
Mali Azima
Large transitional formal enclosed living room in Atlanta with blue walls, medium hardwood floors, a standard fireplace and a tile fireplace surround.
Large transitional formal enclosed living room in Atlanta with blue walls, medium hardwood floors, a standard fireplace and a tile fireplace surround.
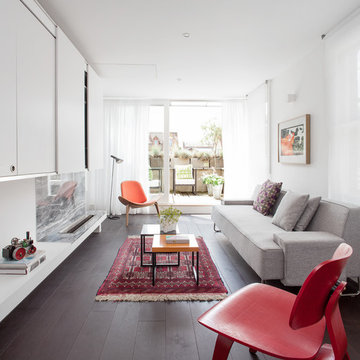
To dwell and establish connections with a place is a basic human necessity often combined, amongst other things, with light and is performed in association with the elements that generate it, be they natural or artificial. And in the renovation of this purpose-built first floor flat in a quiet residential street in Kennington, the use of light in its varied forms is adopted to modulate the space and create a brand new dwelling, adapted to modern living standards.
From the intentionally darkened entrance lobby at the lower ground floor – as seen in Mackintosh’s Hill House – one is led to a brighter upper level where the insertion of wide pivot doors creates a flexible open plan centred around an unfinished plaster box-like pod. Kitchen and living room are connected and use a stair balustrade that doubles as a bench seat; this allows the landing to become an extension of the kitchen/dining area - rather than being merely circulation space – with a new external view towards the landscaped terrace at the rear.
The attic space is converted: a modernist black box, clad in natural slate tiles and with a wide sliding window, is inserted in the rear roof slope to accommodate a bedroom and a bathroom.
A new relationship can eventually be established with all new and existing exterior openings, now visible from the former landing space: traditional timber sash windows are re-introduced to replace unsightly UPVC frames, and skylights are put in to direct one’s view outwards and upwards.
photo: Gianluca Maver
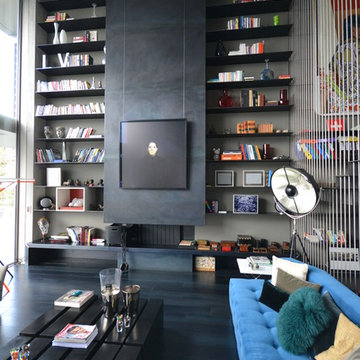
Inspiration for a mid-sized contemporary open concept family room in Lyon with a library, black walls, a standard fireplace and no tv.
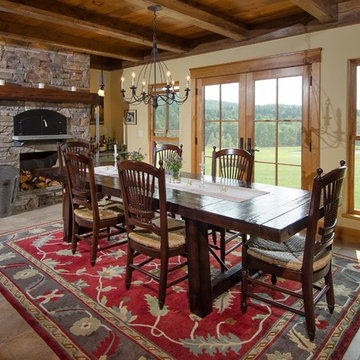
Paul Rogers
Photo of a traditional dining room in Burlington with beige walls, a standard fireplace and a stone fireplace surround.
Photo of a traditional dining room in Burlington with beige walls, a standard fireplace and a stone fireplace surround.
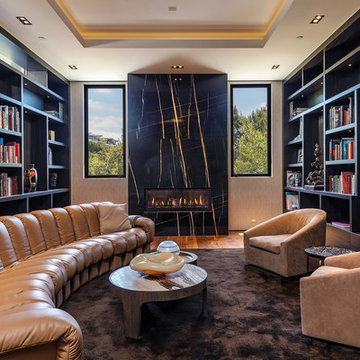
Mid-sized contemporary formal enclosed living room in Los Angeles with grey walls, medium hardwood floors, a ribbon fireplace, a stone fireplace surround, no tv and brown floor.
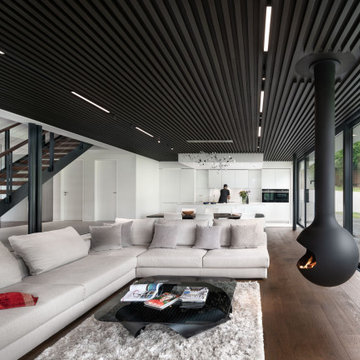
Photo of a modern open concept living room in Other with white walls, dark hardwood floors, a hanging fireplace and brown floor.
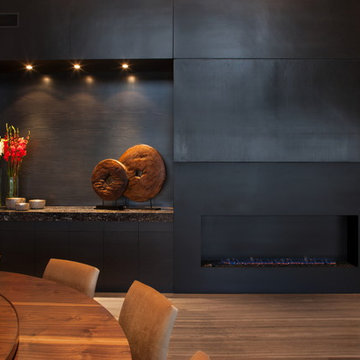
Jorge Taboada
Inspiration for a contemporary dining room in Other with black walls, dark hardwood floors and a ribbon fireplace.
Inspiration for a contemporary dining room in Other with black walls, dark hardwood floors and a ribbon fireplace.
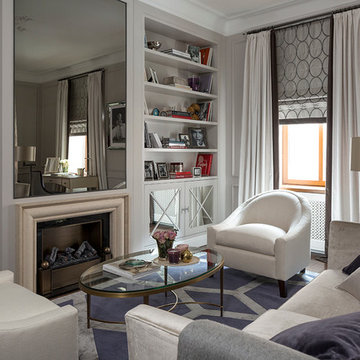
Photo of a mid-sized traditional enclosed living room in Saint Petersburg with a library, white walls and a standard fireplace.
Contemporary Fireplaces 113 Black Home Design Photos
1


















