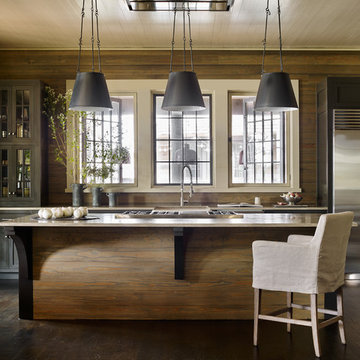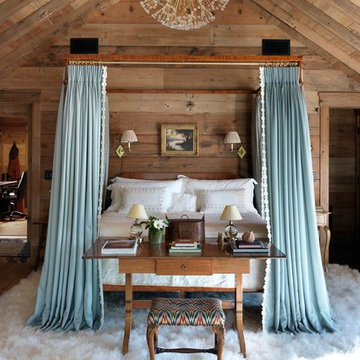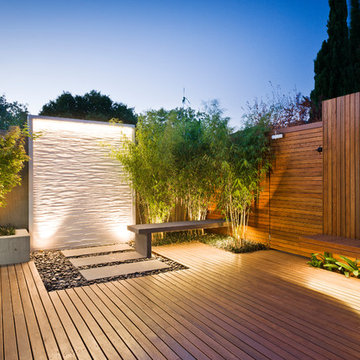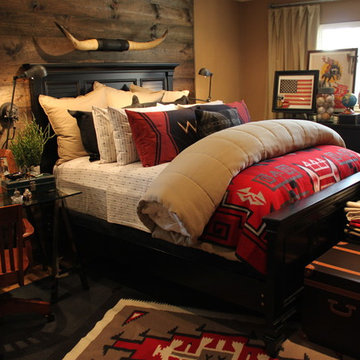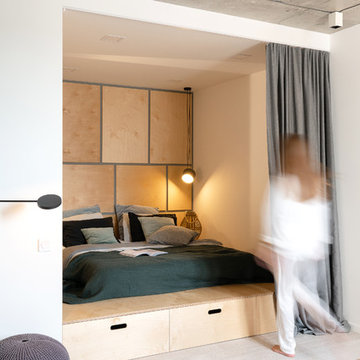Stained Wood Walls 211 Black Home Design Photos
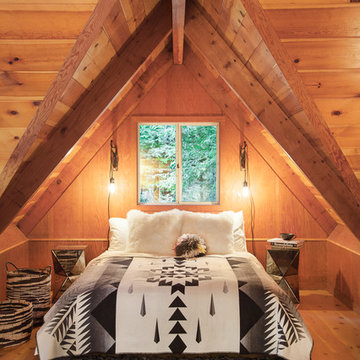
photography - jana leon
Mid-sized country bedroom in San Francisco with medium hardwood floors, brown walls and brown floor.
Mid-sized country bedroom in San Francisco with medium hardwood floors, brown walls and brown floor.
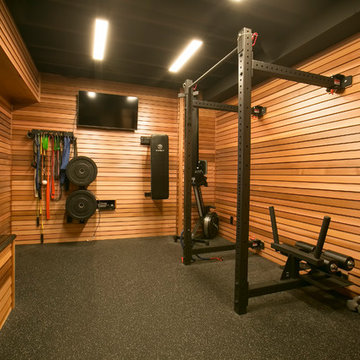
Design ideas for a mid-sized contemporary multipurpose gym in Minneapolis with brown walls and black floor.
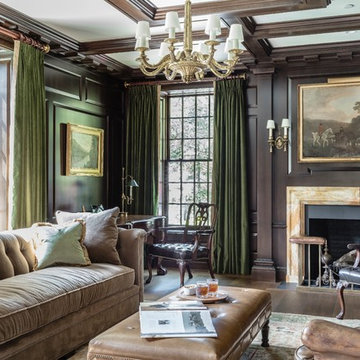
The Historic Home lies at the heart of Michael Carter’s passion for interior design. Well versed in the academics of period architecture and antiques, Carter continues to be called on to bring fresh and inspiring ideas to historic properties that are undergoing restoration or redecoration. It is never the goal to have these homes feel like museums. Instead, Carter & Company strives to blend the function of contemporary life with design ideas that are appropriate – they respect the past in a way that is stylish, timeless and elegant.
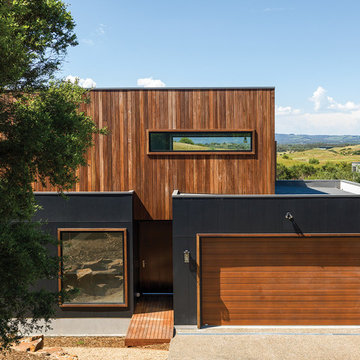
Inspiration for a contemporary two-storey brown house exterior in Melbourne with mixed siding and a flat roof.
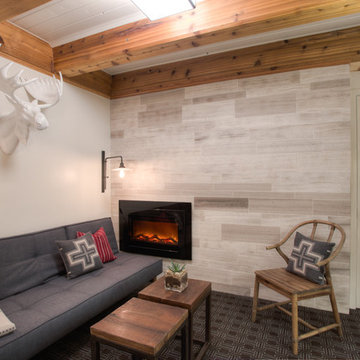
Lower Level Sitting Room off the bedroom with silver grey limestone at varying lengths & widths (existing fireplace location), slepper sofa & wall mount swivel sconces.
Glen Delman Photography www.glendelman.com
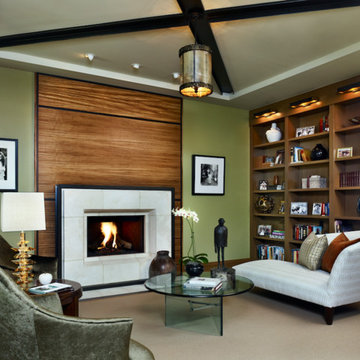
This elegant expression of a modern Colorado style home combines a rustic regional exterior with a refined contemporary interior. The client's private art collection is embraced by a combination of modern steel trusses, stonework and traditional timber beams. Generous expanses of glass allow for view corridors of the mountains to the west, open space wetlands towards the south and the adjacent horse pasture on the east.
Builder: Cadre General Contractors
http://www.cadregc.com
Interior Design: Comstock Design
http://comstockdesign.com
Photograph: Ron Ruscio Photography
http://ronrusciophotography.com/
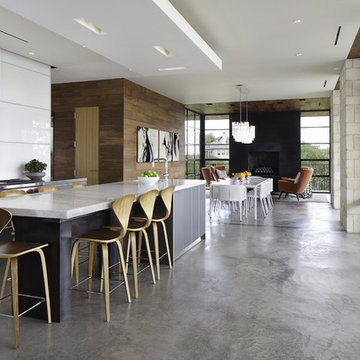
Nestled into sloping topography, the design of this home allows privacy from the street while providing unique vistas throughout the house and to the surrounding hill country and downtown skyline. Layering rooms with each other as well as circulation galleries, insures seclusion while allowing stunning downtown views. The owners' goals of creating a home with a contemporary flow and finish while providing a warm setting for daily life was accomplished through mixing warm natural finishes such as stained wood with gray tones in concrete and local limestone. The home's program also hinged around using both passive and active green features. Sustainable elements include geothermal heating/cooling, rainwater harvesting, spray foam insulation, high efficiency glazing, recessing lower spaces into the hillside on the west side, and roof/overhang design to provide passive solar coverage of walls and windows. The resulting design is a sustainably balanced, visually pleasing home which reflects the lifestyle and needs of the clients.
Photography by Andrew Pogue
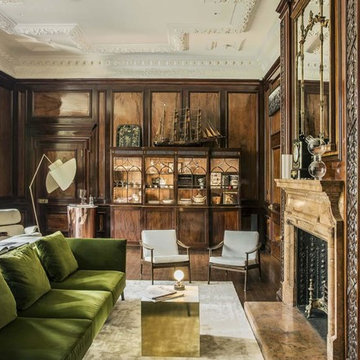
Design ideas for a mid-sized traditional formal enclosed living room in London with dark hardwood floors, brown floor, brown walls and a standard fireplace.
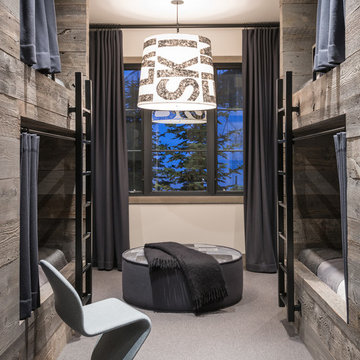
Hillside Snowcrest Residence by Locati Architects, Interior Design by John Vancheri, Photography by Audrey Hall
This is an example of a country gender-neutral kids' bedroom in Other with beige walls and carpet.
This is an example of a country gender-neutral kids' bedroom in Other with beige walls and carpet.
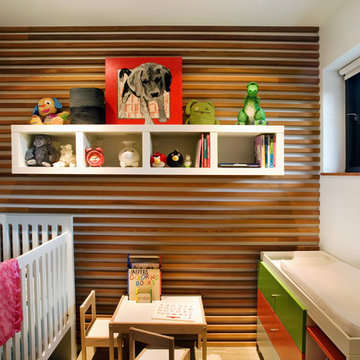
Derek Skalko
This is an example of a small contemporary gender-neutral nursery in Denver.
This is an example of a small contemporary gender-neutral nursery in Denver.
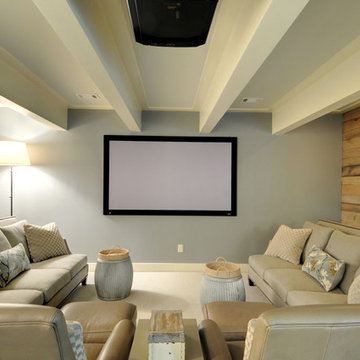
Media Room
This is an example of a mid-sized transitional home theatre in Atlanta with carpet and multi-coloured walls.
This is an example of a mid-sized transitional home theatre in Atlanta with carpet and multi-coloured walls.
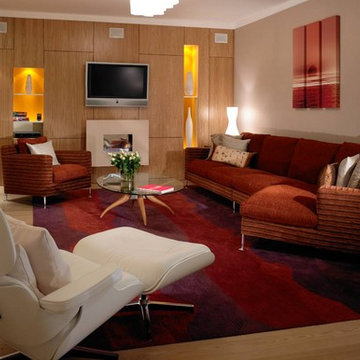
Design ideas for a contemporary enclosed living room in London with a wall-mounted tv.
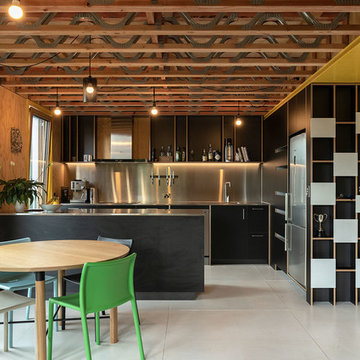
Simon Devitt Photograher
Contemporary l-shaped eat-in kitchen in Dunedin with flat-panel cabinets, black cabinets, stainless steel benchtops, grey splashback, stainless steel appliances, a peninsula, white floor, grey benchtop and an integrated sink.
Contemporary l-shaped eat-in kitchen in Dunedin with flat-panel cabinets, black cabinets, stainless steel benchtops, grey splashback, stainless steel appliances, a peninsula, white floor, grey benchtop and an integrated sink.

Inspiration for a large traditional study room in Houston with brown walls, dark hardwood floors, a standard fireplace, a stone fireplace surround, a built-in desk and brown floor.
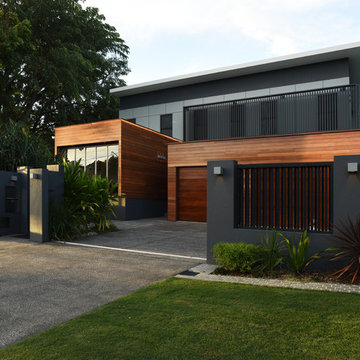
Contemporary two-storey black house exterior in Brisbane with mixed siding and a flat roof.
Stained Wood Walls 211 Black Home Design Photos
1



















