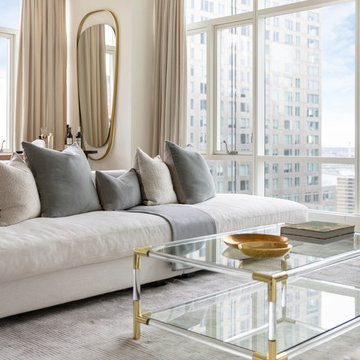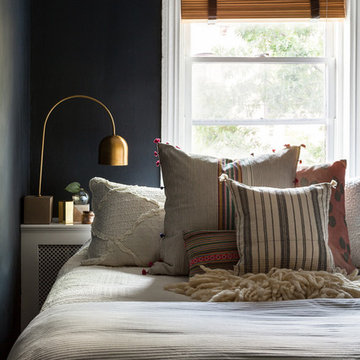Neutral Palettes 549 Black Home Design Photos
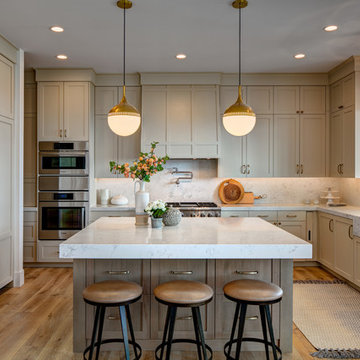
Alan Blakely
Inspiration for a large transitional u-shaped kitchen in Salt Lake City with recessed-panel cabinets, marble benchtops, marble splashback, stainless steel appliances, with island, an undermount sink, beige cabinets, white splashback, medium hardwood floors, brown floor and white benchtop.
Inspiration for a large transitional u-shaped kitchen in Salt Lake City with recessed-panel cabinets, marble benchtops, marble splashback, stainless steel appliances, with island, an undermount sink, beige cabinets, white splashback, medium hardwood floors, brown floor and white benchtop.
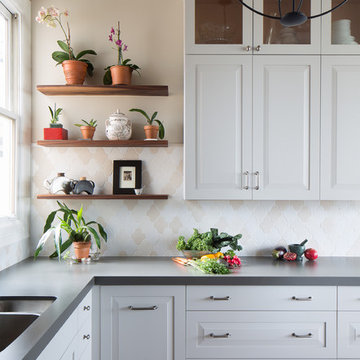
Modern farmhouse kitchen design and remodel for a traditional San Francisco home include simple organic shapes, light colors, and clean details. Our farmhouse style incorporates walnut end-grain butcher block, floating walnut shelving, vintage Wolf range, and curvaceous handmade ceramic tile. Contemporary kitchen elements modernize the farmhouse style with stainless steel appliances, quartz countertop, and cork flooring.
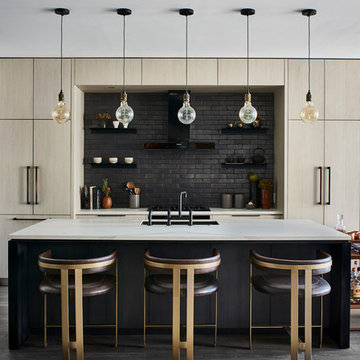
Marc Mauldin Photography, Inc.
This is an example of a contemporary galley kitchen in Atlanta with an undermount sink, flat-panel cabinets, light wood cabinets, black splashback, panelled appliances, medium hardwood floors, with island, grey floor and white benchtop.
This is an example of a contemporary galley kitchen in Atlanta with an undermount sink, flat-panel cabinets, light wood cabinets, black splashback, panelled appliances, medium hardwood floors, with island, grey floor and white benchtop.
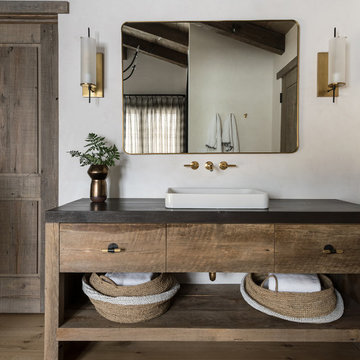
Design ideas for a country bathroom in Other with medium wood cabinets, white walls, medium hardwood floors, a vessel sink, brown floor, black benchtops and flat-panel cabinets.
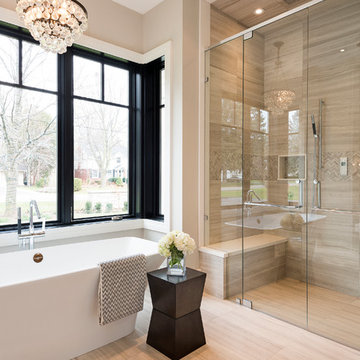
Ryan Fung Photography
Design ideas for a large transitional master bathroom in Toronto with a freestanding tub, a double shower, porcelain floors, beige tile, beige walls and limestone.
Design ideas for a large transitional master bathroom in Toronto with a freestanding tub, a double shower, porcelain floors, beige tile, beige walls and limestone.
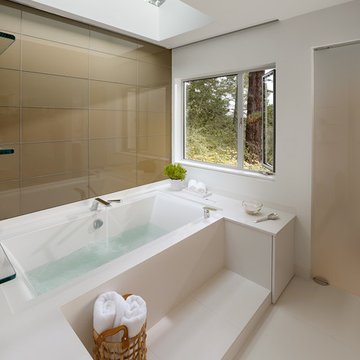
ASID Design Excellence First Place Residential – Kitchen and Bathroom: Michael Merrill Design Studio was approached three years ago by the homeowner to redesign her kitchen. Although she was dissatisfied with some aspects of her home, she still loved it dearly. As we discovered her passion for design, we began to rework her entire home--room by room, top to bottom.
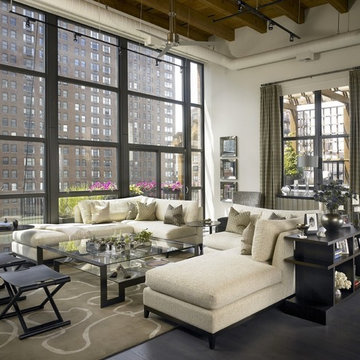
Great Room
Design ideas for an expansive industrial living room in Chicago with white walls.
Design ideas for an expansive industrial living room in Chicago with white walls.
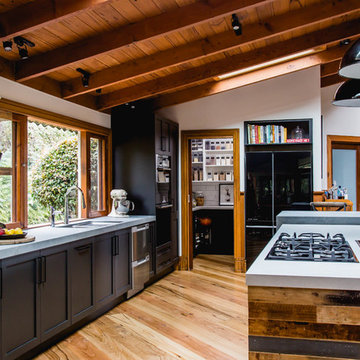
Recycled timber flooring has been carefully selected and laid to create a back panel on the island bench. Push to open doors are disguised by the highly featured boards. Natural light floods into this room via skylights and windows letting nature indoors.

Custom wet bar with island featuring rustic wood beams and pendant lighting.
Large country galley seated home bar in Minneapolis with an undermount sink, shaker cabinets, black cabinets, quartz benchtops, white splashback, subway tile splashback, vinyl floors, grey floor and white benchtop.
Large country galley seated home bar in Minneapolis with an undermount sink, shaker cabinets, black cabinets, quartz benchtops, white splashback, subway tile splashback, vinyl floors, grey floor and white benchtop.
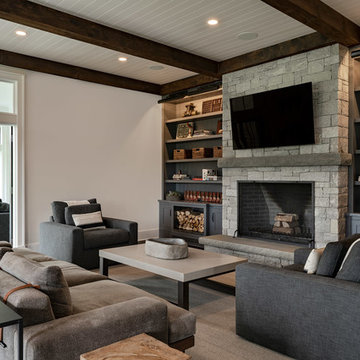
Living room with fireplace, built-in shelves, and furniture.
Photographer: Rob Karosis
Inspiration for a large country enclosed living room in New York with white walls, a standard fireplace, a stone fireplace surround, a wall-mounted tv, dark hardwood floors and black floor.
Inspiration for a large country enclosed living room in New York with white walls, a standard fireplace, a stone fireplace surround, a wall-mounted tv, dark hardwood floors and black floor.

Design ideas for a small transitional single-wall eat-in kitchen in Saint Petersburg with grey cabinets, solid surface benchtops, no island, an undermount sink, shaker cabinets, white splashback, stainless steel appliances, cement tiles, brown floor and white benchtop.
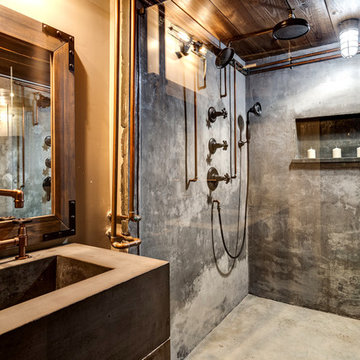
Dan Settle Photography
Inspiration for an industrial master bathroom in Atlanta with concrete floors, concrete benchtops, grey benchtops, flat-panel cabinets, grey cabinets, a curbless shower, brown walls, an integrated sink, grey floor and an open shower.
Inspiration for an industrial master bathroom in Atlanta with concrete floors, concrete benchtops, grey benchtops, flat-panel cabinets, grey cabinets, a curbless shower, brown walls, an integrated sink, grey floor and an open shower.
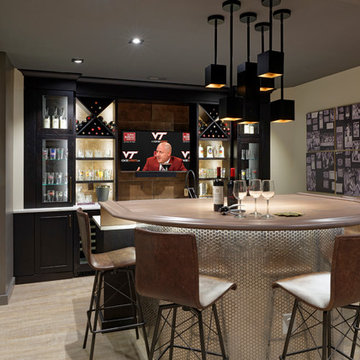
Bob Narod
This is an example of a transitional galley seated home bar in DC Metro with recessed-panel cabinets, dark wood cabinets, brown splashback, beige floor and brown benchtop.
This is an example of a transitional galley seated home bar in DC Metro with recessed-panel cabinets, dark wood cabinets, brown splashback, beige floor and brown benchtop.
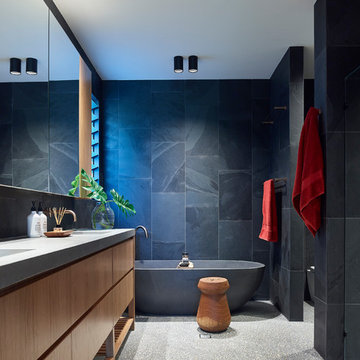
Design ideas for a contemporary bathroom in Brisbane with black walls and grey floor.
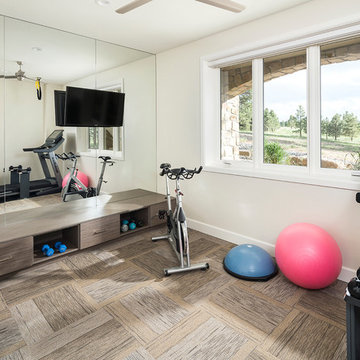
Josh Caldwell Photography
Photo of a transitional multipurpose gym in Denver with beige walls, carpet and brown floor.
Photo of a transitional multipurpose gym in Denver with beige walls, carpet and brown floor.
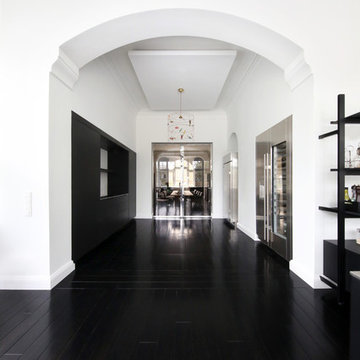
Insel Modell Aprile mit Arbeitsplatte aus Edelstahl und Fronten in Ecolak black. Hochwand aus Edelstahl Griff Grip.
Domenico Mori fliesen
This is an example of a large modern single-wall separate kitchen in Hamburg with black floor, flat-panel cabinets, black cabinets, black splashback, stainless steel appliances, multiple islands and black benchtop.
This is an example of a large modern single-wall separate kitchen in Hamburg with black floor, flat-panel cabinets, black cabinets, black splashback, stainless steel appliances, multiple islands and black benchtop.
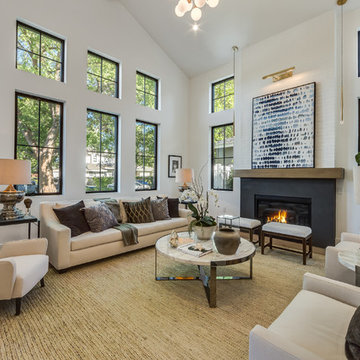
Living Room of the Beautiful New Encino Construction which included the installation of the angled ceiling, black window trim, wall painting, fireplace, clerestory windows, pendant lighting, light hardwood flooring and living room furnitures.
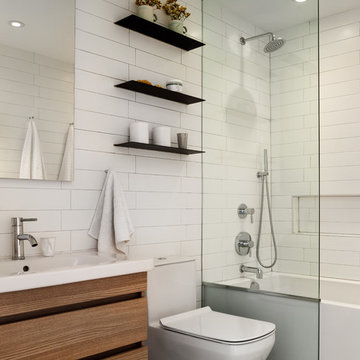
The tub utilizes as fixed shower glass in lieu of a rod and curtain. The bathroom is designed with long subway tiles and a large niche with ample space for bathing needs.
Neutral Palettes 549 Black Home Design Photos
1
