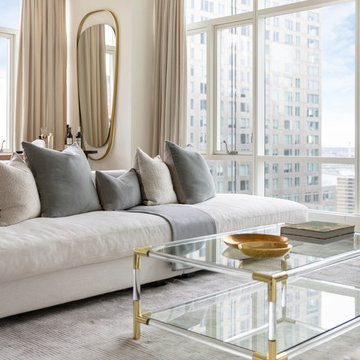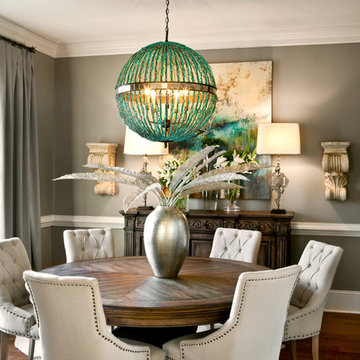City Living 284 Black Home Design Photos
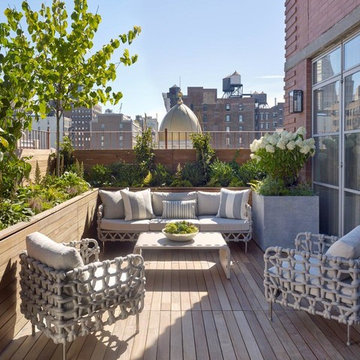
Peter Murdock
Contemporary rooftop and rooftop deck in New York with a container garden and no cover.
Contemporary rooftop and rooftop deck in New York with a container garden and no cover.
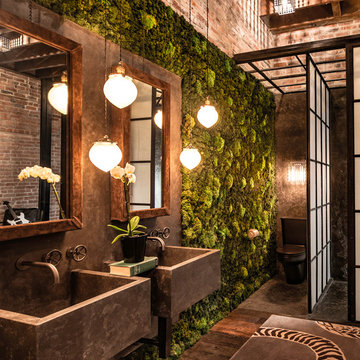
Inspiration for an industrial bathroom in Denver with a two-piece toilet, dark hardwood floors and a wall-mount sink.
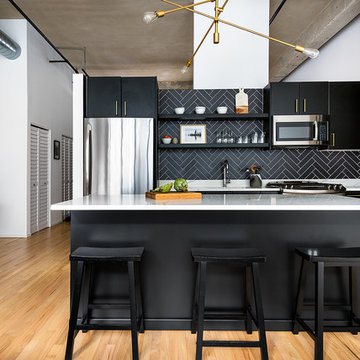
Industrial kitchen in Chicago with flat-panel cabinets, black cabinets, black splashback, stainless steel appliances, light hardwood floors, with island and white benchtop.
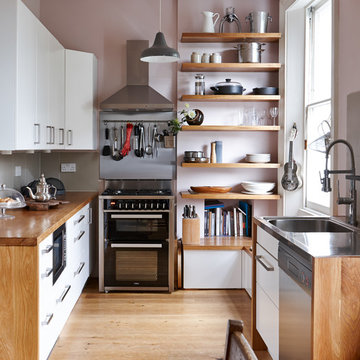
The original layout on the ground floor of this beautiful semi detached property included a small well aged kitchen connected to the dinning area by a 70’s brick bar!
Since the kitchen is 'the heart of every home' and 'everyone always ends up in the kitchen at a party' our brief was to create an open plan space respecting the buildings original internal features and highlighting the large sash windows that over look the garden.
Jake Fitzjones Photography Ltd
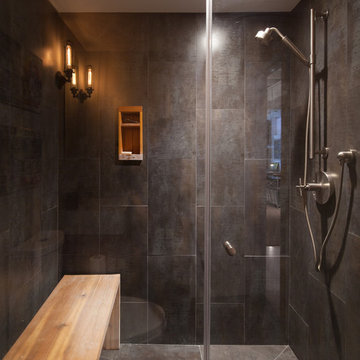
The basement bathroom features a frameless glass shower wrapped in dark tile, with a wood niche for storing shower products.
Photo by Scott Norsworthy

This is the model unit for modern live-work lofts. The loft features 23 foot high ceilings, a spiral staircase, and an open bedroom mezzanine.
Photo of a mid-sized industrial formal enclosed living room in Portland with grey walls, concrete floors, a standard fireplace, grey floor, no tv and a metal fireplace surround.
Photo of a mid-sized industrial formal enclosed living room in Portland with grey walls, concrete floors, a standard fireplace, grey floor, no tv and a metal fireplace surround.
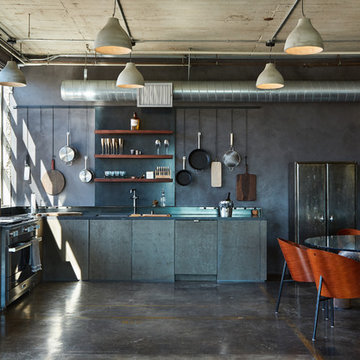
Matte black kitchen counters made of Honed Petit Granite and a blackened steel backsplash provide a sleek low-maintenance space for food preparation.
Dan Arnold Photo
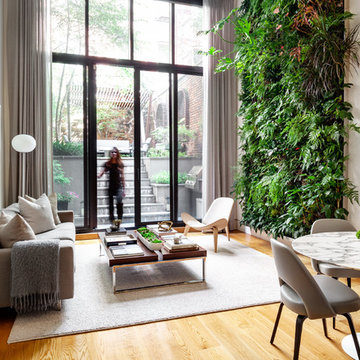
Photo of a scandinavian open concept living room in New York with white walls, medium hardwood floors, no fireplace and no tv.
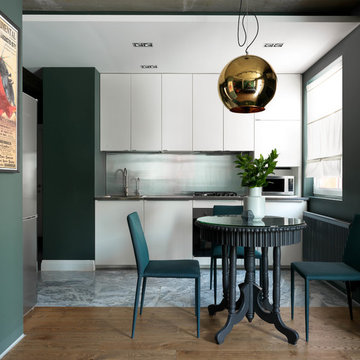
Архитектор Коротецкий Дмитрий
Фото Сергей Красюк
Photo of a small contemporary single-wall eat-in kitchen in Moscow with white cabinets, a drop-in sink, flat-panel cabinets, metallic splashback and medium hardwood floors.
Photo of a small contemporary single-wall eat-in kitchen in Moscow with white cabinets, a drop-in sink, flat-panel cabinets, metallic splashback and medium hardwood floors.

This is an example of a mid-sized industrial l-shaped open plan kitchen in Orlando with brick splashback, stainless steel appliances, with island, an undermount sink, brown cabinets, concrete benchtops, red splashback, ceramic floors, beige floor and raised-panel cabinets.
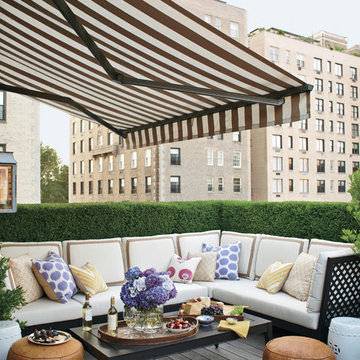
Max Kim-Bee
Photo of a traditional rooftop and rooftop deck in New York with an awning.
Photo of a traditional rooftop and rooftop deck in New York with an awning.
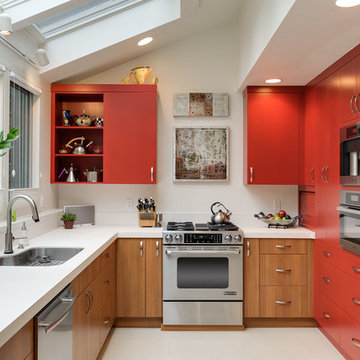
Aaron Ziltener
Inspiration for a contemporary l-shaped kitchen in Portland with an undermount sink, flat-panel cabinets, red cabinets and stainless steel appliances.
Inspiration for a contemporary l-shaped kitchen in Portland with an undermount sink, flat-panel cabinets, red cabinets and stainless steel appliances.
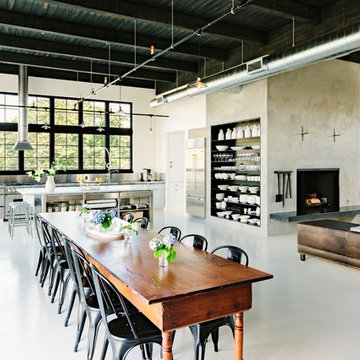
With an open plan and exposed structure, every interior element had to be beautiful and functional. Here you can see the massive concrete fireplace as it defines four areas. On one side, it is a wood burning fireplace with firewood as it's artwork. On another side it has additional dish storage carved out of the concrete for the kitchen and dining. The last two sides pinch down to create a more intimate library space at the back of the fireplace.
Photo by Lincoln Barber
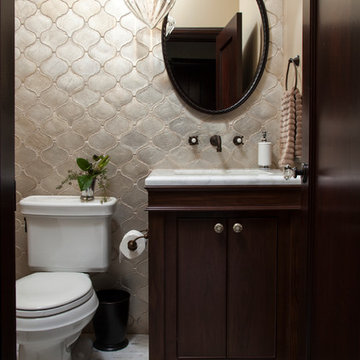
Powder room in 1930's vintage Marina home.
Architect: Gary Ahern
Photography: Lisa Sze
This is an example of a small mediterranean 3/4 bathroom in San Francisco with ceramic tile, gray tile, an undermount sink, shaker cabinets, dark wood cabinets, marble benchtops, beige walls, marble floors and a two-piece toilet.
This is an example of a small mediterranean 3/4 bathroom in San Francisco with ceramic tile, gray tile, an undermount sink, shaker cabinets, dark wood cabinets, marble benchtops, beige walls, marble floors and a two-piece toilet.
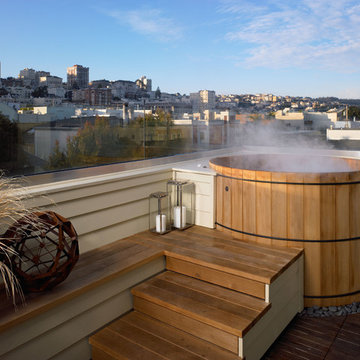
Michael David Rose & Paul Dyer
This is an example of a contemporary rooftop and rooftop deck in San Francisco.
This is an example of a contemporary rooftop and rooftop deck in San Francisco.
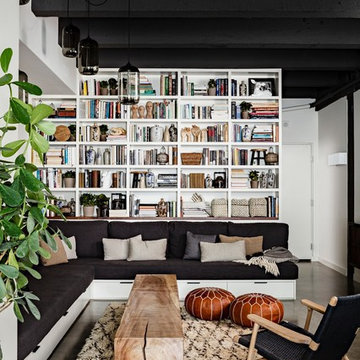
The clients wanted us to create a space that was open feeling, with lots of storage, room to entertain large groups, and a warm and sophisticated color palette. In response to this, we designed a layout in which the corridor is eliminated and the experience upon entering the space is open, inviting and more functional for cooking and entertaining. In contrast to the public spaces, the bedroom feels private and calm tucked behind a wall of built-in cabinetry.
Lincoln Barbour
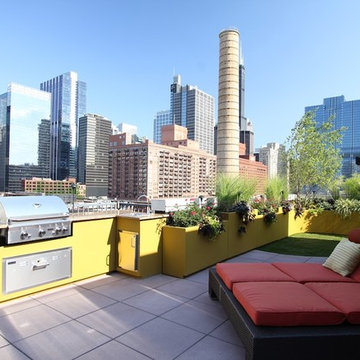
Chicago Rooftop decks are challenging. This small but well thought out deck space is just the right size to enjoy some free time.
Photo of a contemporary rooftop deck in Chicago.
Photo of a contemporary rooftop deck in Chicago.
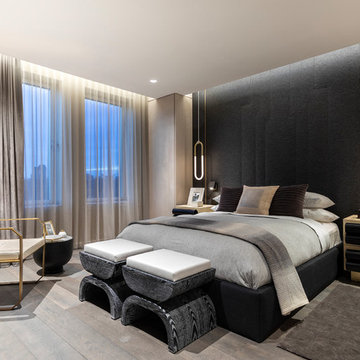
Design ideas for a contemporary master bedroom in New York with black walls, no fireplace and medium hardwood floors.
City Living 284 Black Home Design Photos
1



















