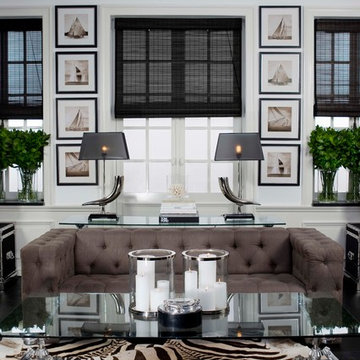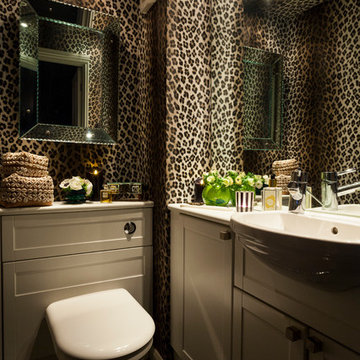Animal Prints 141 Black Home Design Photos
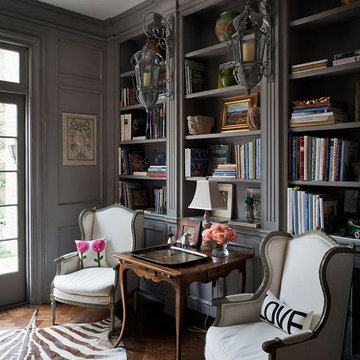
French Manor
Mission Hills, Kansas
This new Country French Manor style house is located on a one-acre site in Mission Hills, Kansas.
Our design is a traditional 2-story center hall plan with the primary living areas on the first floor, placing the formal living and dining rooms to the front of the house and the informal breakfast and family rooms to the rear with direct access to the brick paved courtyard terrace and pool.
The exterior building materials include oversized hand-made brick with cut limestone window sills and door surrounds and a sawn cedar shingle roofing. The Country French style of the interior of the house is detailed using traditional materials such as handmade terra cotta tile flooring, oak flooring in a herringbone pattern, reclaimed antique hand-hewn wood beams, style and rail wall paneling, Venetian plaster, and handmade iron stair railings.
Interior Design: By Owner
General Contractor: Robert Montgomery Homes, Inc., Leawood, Kansas
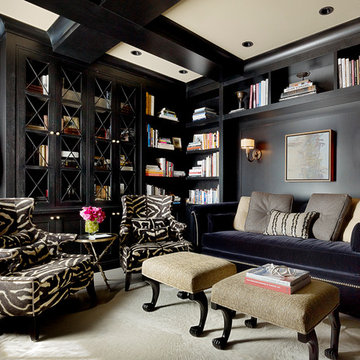
Photo of a traditional home office in San Francisco with black walls and beige floor.
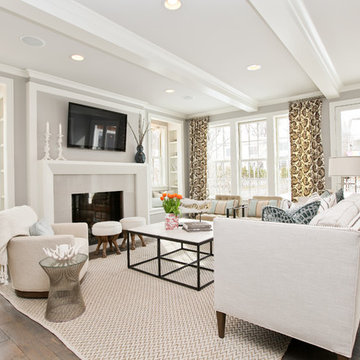
Photo of a transitional living room in Minneapolis with a standard fireplace and a wall-mounted tv.
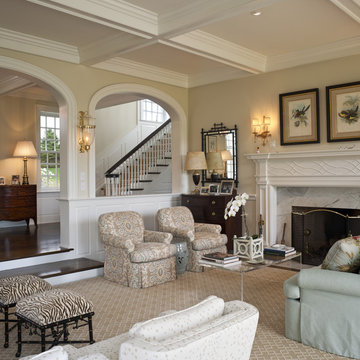
Photographer: Tom Crane
Design ideas for a large traditional formal open concept living room in Philadelphia with beige walls, no tv, carpet, a standard fireplace and a stone fireplace surround.
Design ideas for a large traditional formal open concept living room in Philadelphia with beige walls, no tv, carpet, a standard fireplace and a stone fireplace surround.
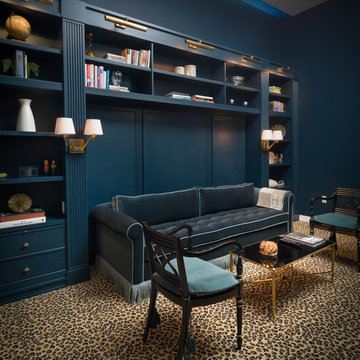
Design ideas for a transitional family room in Austin with a library, blue walls and carpet.
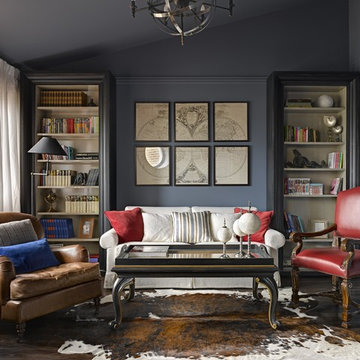
Фотограф Сергей Ананьев
Design ideas for a mid-sized traditional living room in Moscow with a library, grey walls and dark hardwood floors.
Design ideas for a mid-sized traditional living room in Moscow with a library, grey walls and dark hardwood floors.
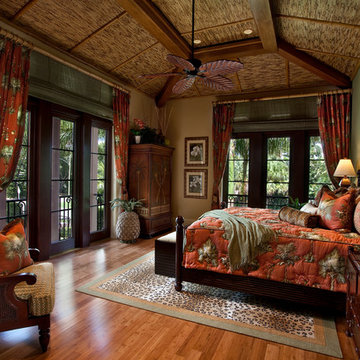
Guest Bedroom. Perfect themed room for a beach house.
Photo Credit: CJ Walker
Tropical bedroom in Miami with green walls.
Tropical bedroom in Miami with green walls.
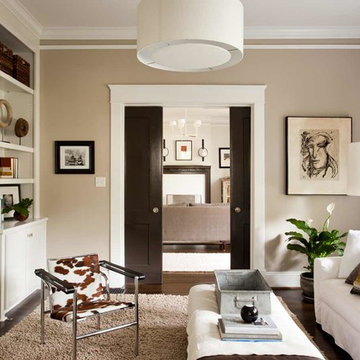
Jeff Herr
Photo of a mid-sized contemporary enclosed living room in Atlanta with beige walls and dark hardwood floors.
Photo of a mid-sized contemporary enclosed living room in Atlanta with beige walls and dark hardwood floors.
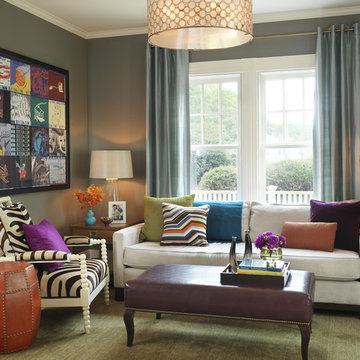
This is an example of a contemporary living room in Boston with grey walls, carpet, no fireplace and no tv.

Photography: Marc Angelo Ramos
This is an example of a traditional family room in San Francisco with beige walls.
This is an example of a traditional family room in San Francisco with beige walls.
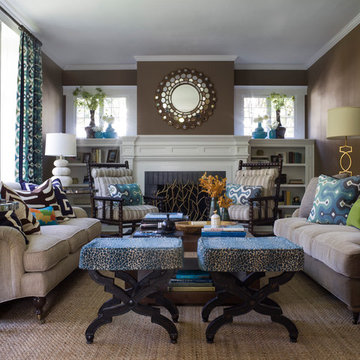
A fun, fresh, and inviting transitional space with blue and green accents and lots of natural light - designed for a family in mind yet perfect for entertaining. Design by Annie Lowengart and photo by David Duncan Livingston.
Featured in Marin Magazine May 2013 issue seen here http://digital.marinmagazine.com/marinmagazine/201305/?pg=112&pm=2&u1=friend
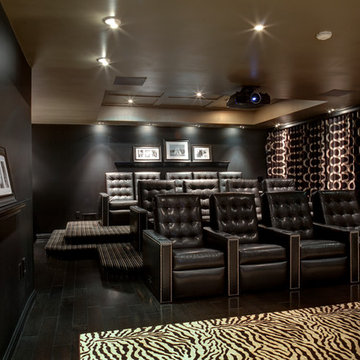
Theater Room - Media Room
Inspiration for a contemporary enclosed home theatre in New York with black walls, a projector screen and black floor.
Inspiration for a contemporary enclosed home theatre in New York with black walls, a projector screen and black floor.
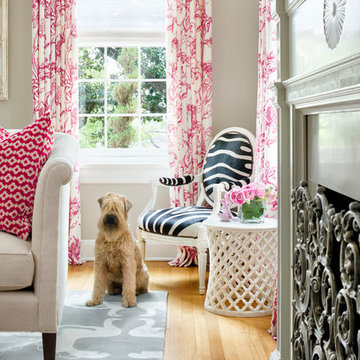
Martha O'Hara Interiors, Interior Design | Paul Finkel Photography
Please Note: All “related,” “similar,” and “sponsored” products tagged or listed by Houzz are not actual products pictured. They have not been approved by Martha O’Hara Interiors nor any of the professionals credited. For information about our work, please contact design@oharainteriors.com.
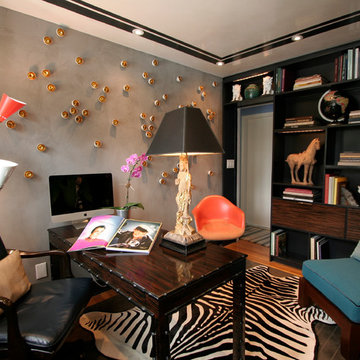
This space was a very small bedroom which was converted to an office, incorporating a custom built in wall unit maximizing one entire wall and a half closet on the adjacent wall. The additional depth of the half closet creates much needed cabinet space and an extra deep shelf for the printer.
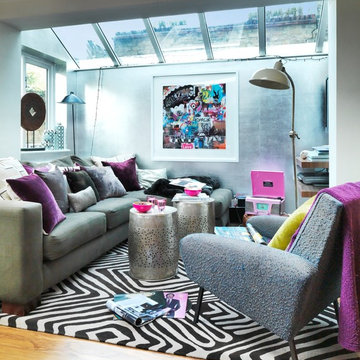
Photo of a small contemporary open concept living room in London with grey walls and medium hardwood floors.
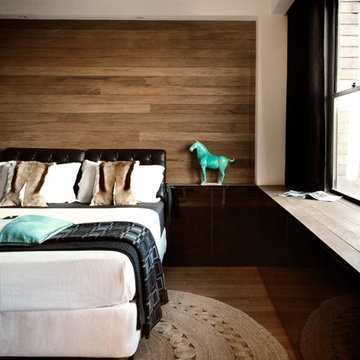
Sue Stubbs
Mid-sized contemporary bedroom in Sydney with medium hardwood floors and grey walls.
Mid-sized contemporary bedroom in Sydney with medium hardwood floors and grey walls.
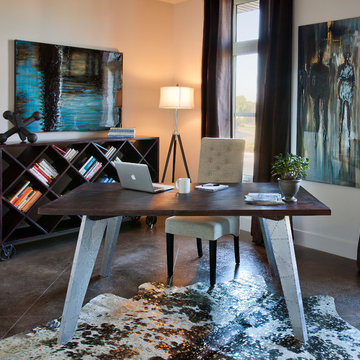
This is an example of an eclectic home office in Other with white walls and a freestanding desk.
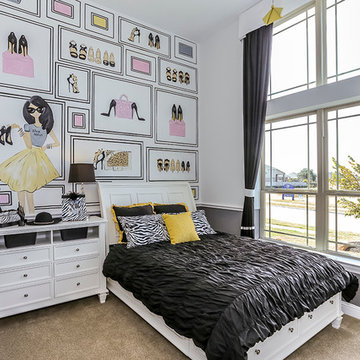
Design ideas for a small kids' room for girls in Houston with multi-coloured walls and carpet.
Animal Prints 141 Black Home Design Photos
1



















