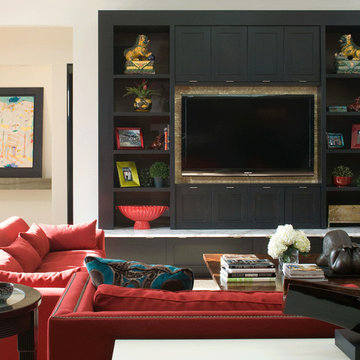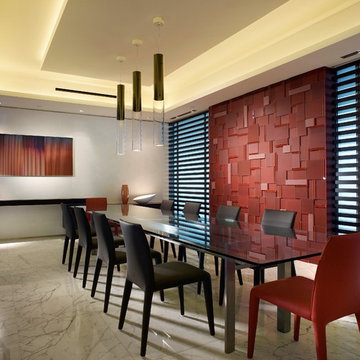205 Black Home Design Photos
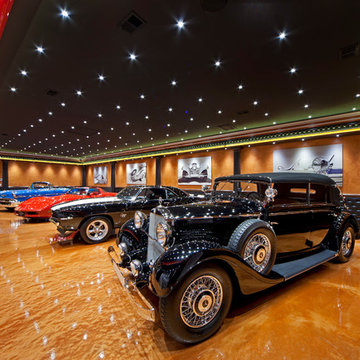
This is an example of a contemporary four-car garage in Charlotte.
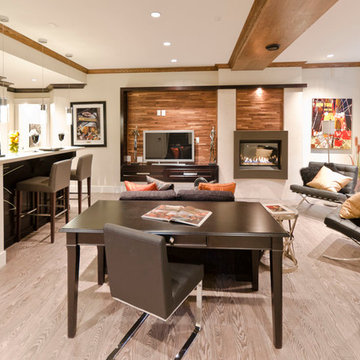
Carsten Arnold Photography
Contemporary living room in Vancouver with white walls, light hardwood floors, a standard fireplace, a metal fireplace surround and beige floor.
Contemporary living room in Vancouver with white walls, light hardwood floors, a standard fireplace, a metal fireplace surround and beige floor.
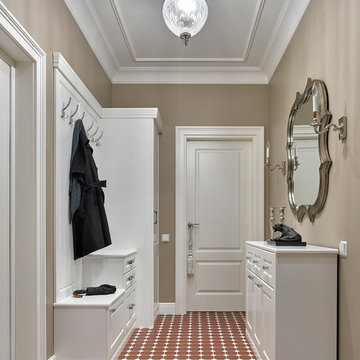
Design ideas for a mid-sized traditional entry hall in Moscow with beige walls, ceramic floors, a single front door and a white front door.
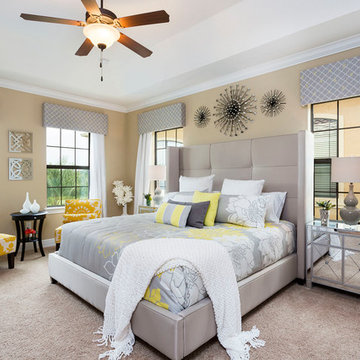
Harry Lim
Design ideas for a contemporary bedroom in Orlando with beige walls, carpet and beige floor.
Design ideas for a contemporary bedroom in Orlando with beige walls, carpet and beige floor.
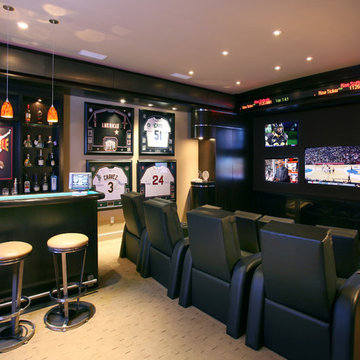
In association with Martin Perri Interiors, Sight And Sounds created a modern sports bar environment inside a pool cabana for a well-known baseball pitcher. Complete with media wall, 12' projection screen, automated lighting, motorized shades, and sixteen separate HD video choices to choose from, this project won EHX 2007 Home of the Year. Photo courtesy Douglas Johnson.
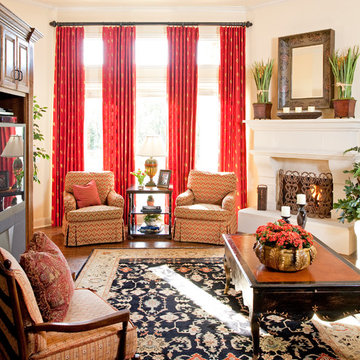
This is the gathering room for the family where they all spread out on the sofa together to watch movies and eat popcorn. It needed to be beautiful and also very livable for young kids. Photos by Robert Peacock
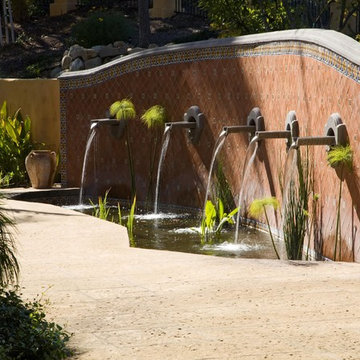
Inspiration for a mediterranean garden in Santa Barbara with a water feature.
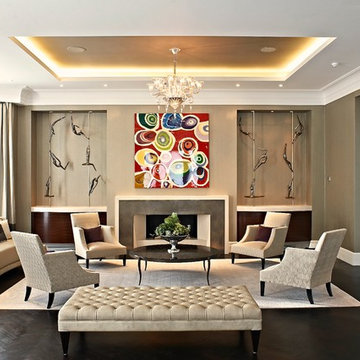
elegant reception room in neutral tones and luxe fabrics to showcase client's art collection, with custom made stone and metal fireplace flanked by curved macassar cabinets
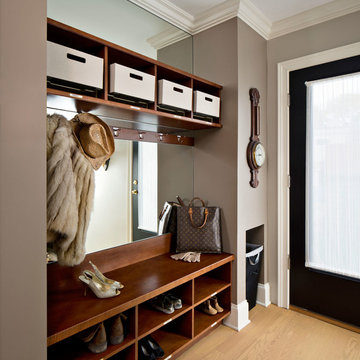
Inspiration for a mid-sized transitional mudroom in Chicago with purple walls and light hardwood floors.
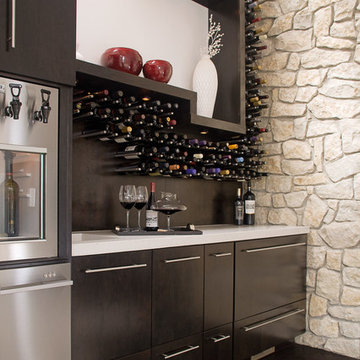
Designed by Notion Design, Pittsburgh.
Design ideas for a contemporary wine cellar in Other with dark hardwood floors, storage racks and brown floor.
Design ideas for a contemporary wine cellar in Other with dark hardwood floors, storage racks and brown floor.
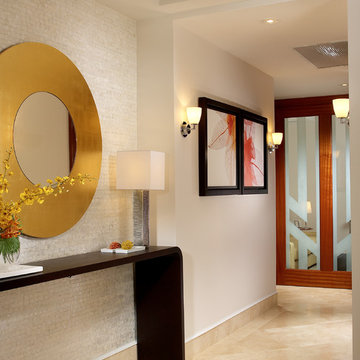
An other Magnificent Interior design in Miami by J Design Group.
From our initial meeting, Ms. Corridor had the ability to catch my vision and quickly paint a picture for me of the new interior design for my three bedrooms, 2 ½ baths, and 3,000 sq. ft. penthouse apartment. Regardless of the complexity of the design, her details were always clear and concise. She handled our project with the greatest of integrity and loyalty. The craftsmanship and quality of our furniture, flooring, and cabinetry was superb.
The uniqueness of the final interior design confirms Ms. Jennifer Corredor’s tremendous talent, education, and experience she attains to manifest her miraculous designs with and impressive turnaround time. Her ability to lead and give insight as needed from a construction phase not originally in the scope of the project was impeccable. Finally, Ms. Jennifer Corredor’s ability to convey and interpret the interior design budge far exceeded my highest expectations leaving me with the utmost satisfaction of our project.
Ms. Jennifer Corredor has made me so pleased with the delivery of her interior design work as well as her keen ability to work with tight schedules, various personalities, and still maintain the highest degree of motivation and enthusiasm. I have already given her as a recommended interior designer to my friends, family, and colleagues as the Interior Designer to hire: Not only in Florida, but in my home state of New York as well.
S S
Bal Harbour – Miami.
Thanks for your interest in our Contemporary Interior Design projects and if you have any question please do not hesitate to ask us.
225 Malaga Ave.
Coral Gable, FL 33134
http://www.JDesignGroup.com
305.444.4611
"Miami modern"
“Contemporary Interior Designers”
“Modern Interior Designers”
“Coco Plum Interior Designers”
“Sunny Isles Interior Designers”
“Pinecrest Interior Designers”
"J Design Group interiors"
"South Florida designers"
“Best Miami Designers”
"Miami interiors"
"Miami decor"
“Miami Beach Designers”
“Best Miami Interior Designers”
“Miami Beach Interiors”
“Luxurious Design in Miami”
"Top designers"
"Deco Miami"
"Luxury interiors"
“Miami Beach Luxury Interiors”
“Miami Interior Design”
“Miami Interior Design Firms”
"Beach front"
“Top Interior Designers”
"top decor"
“Top Miami Decorators”
"Miami luxury condos"
"modern interiors"
"Modern”
"Pent house design"
"white interiors"
“Top Miami Interior Decorators”
“Top Miami Interior Designers”
“Modern Designers in Miami”
http://www.JDesignGroup.com
305.444.4611
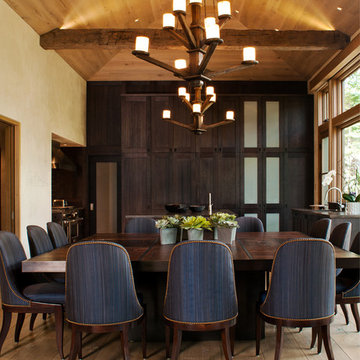
The square dining table repeats the shape of the square kitchen island and the same chandeliers hover over each of them granting them the same formal treatment.
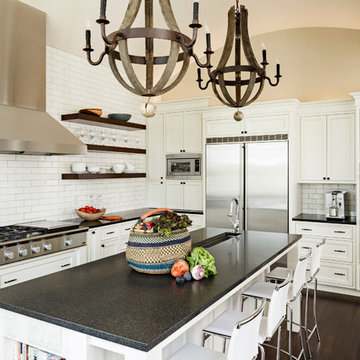
This new riverfront townhouse is on three levels. The interiors blend clean contemporary elements with traditional cottage architecture. It is luxurious, yet very relaxed.
Project by Portland interior design studio Jenni Leasia Interior Design. Also serving Lake Oswego, West Linn, Vancouver, Sherwood, Camas, Oregon City, Beaverton, and the whole of Greater Portland.
For more about Jenni Leasia Interior Design, click here: https://www.jennileasiadesign.com/
To learn more about this project, click here:
https://www.jennileasiadesign.com/lakeoswegoriverfront
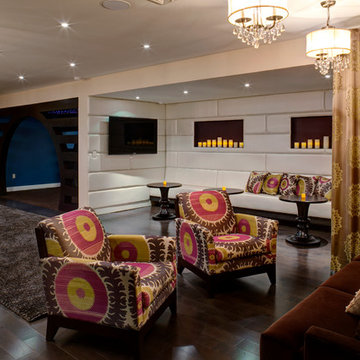
Residential lounge area created in the lower lever of a very large upscale home. Photo by: Eric Freedman
Design ideas for a contemporary basement in New York with white walls, dark hardwood floors and brown floor.
Design ideas for a contemporary basement in New York with white walls, dark hardwood floors and brown floor.
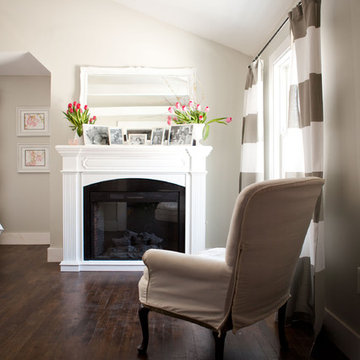
Photo: Tess Fine © 2013 Houzz
Photo of a traditional bedroom in Boston with dark hardwood floors, a standard fireplace and grey walls.
Photo of a traditional bedroom in Boston with dark hardwood floors, a standard fireplace and grey walls.
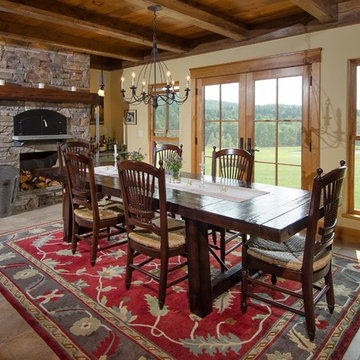
Paul Rogers
Photo of a traditional dining room in Burlington with beige walls, a standard fireplace and a stone fireplace surround.
Photo of a traditional dining room in Burlington with beige walls, a standard fireplace and a stone fireplace surround.
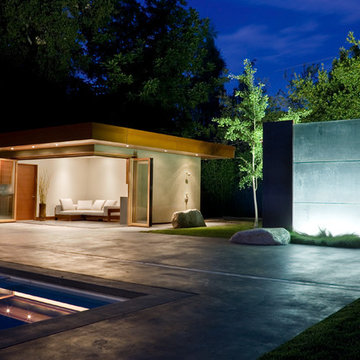
© 2006
Design ideas for a contemporary pool in San Francisco with concrete slab and a pool house.
Design ideas for a contemporary pool in San Francisco with concrete slab and a pool house.
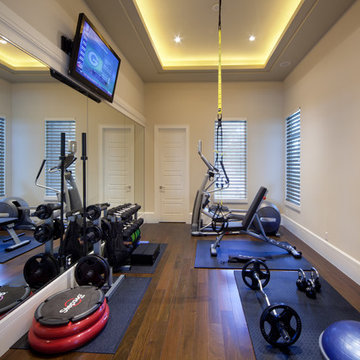
Harvey Smith Photography
Design ideas for a traditional home weight room in Orlando with beige walls, dark hardwood floors and brown floor.
Design ideas for a traditional home weight room in Orlando with beige walls, dark hardwood floors and brown floor.
205 Black Home Design Photos
1



















