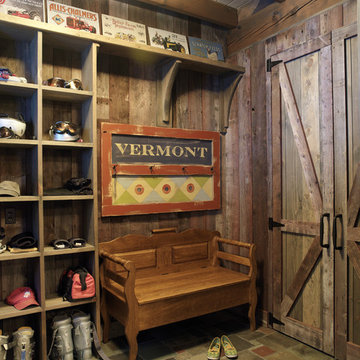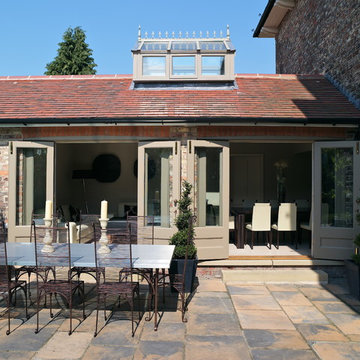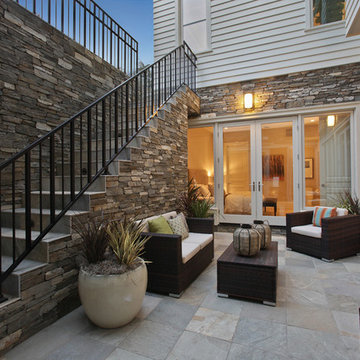64 Black Home Design Photos
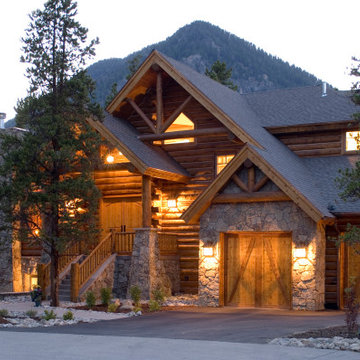
Photo of a large country three-storey multi-coloured exterior in Denver with mixed siding, a gable roof, a shingle roof and a grey roof.
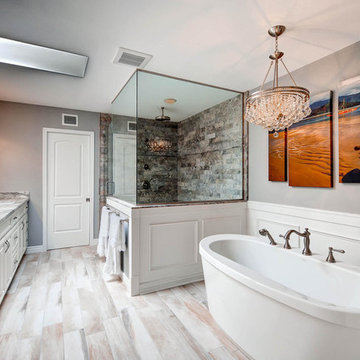
This is a beautiful master bathroom and closet remodel. The free standing bathtub with chandelier is the focal point in the room. The shower is travertine subway tile with enough room for 2.
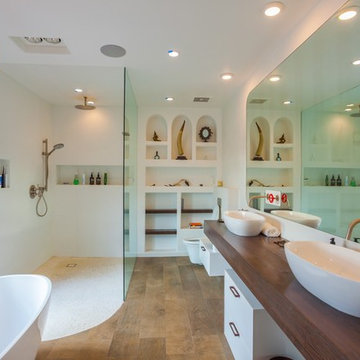
Jahanshah Ardalan
Inspiration for a mid-sized contemporary master bathroom in Los Angeles with white cabinets, a freestanding tub, a curbless shower, a wall-mount toilet, white walls, a vessel sink, wood benchtops, open cabinets, white tile, porcelain tile, medium hardwood floors, brown floor, an open shower and brown benchtops.
Inspiration for a mid-sized contemporary master bathroom in Los Angeles with white cabinets, a freestanding tub, a curbless shower, a wall-mount toilet, white walls, a vessel sink, wood benchtops, open cabinets, white tile, porcelain tile, medium hardwood floors, brown floor, an open shower and brown benchtops.
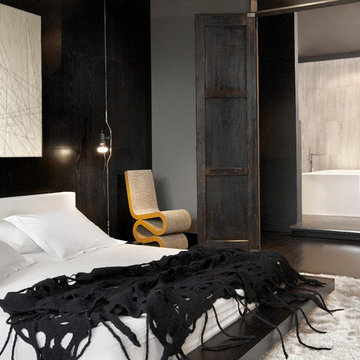
Inspiration for a contemporary master bedroom in Chicago with black walls.
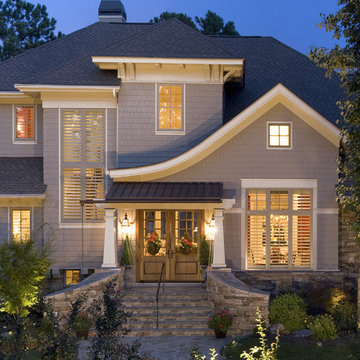
Inspiration for a traditional two-storey grey exterior in Other with wood siding and a mixed roof.
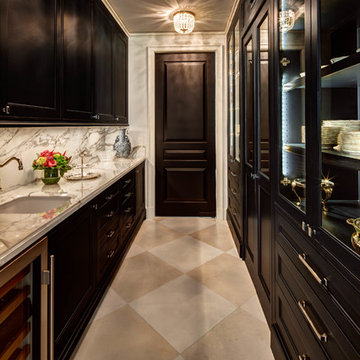
River Oaks, 2014 - Remodel and Additions
Traditional galley kitchen pantry in Houston with an undermount sink, recessed-panel cabinets, black cabinets, marble benchtops, marble splashback, no island, beige floor, grey splashback and grey benchtop.
Traditional galley kitchen pantry in Houston with an undermount sink, recessed-panel cabinets, black cabinets, marble benchtops, marble splashback, no island, beige floor, grey splashback and grey benchtop.
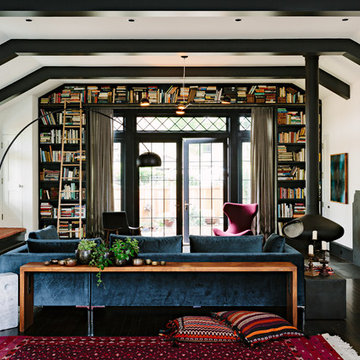
This turn-of-the-century original Sellwood Library was transformed into an amazing Portland home for it's New York transplants. Custom woodworking and shelving transformed this room into a warm living space. Leaded glass windows and doors and dark stained wood floors add to the eclectic mix of original craftsmanship and modern influences.
Lincoln Barbour
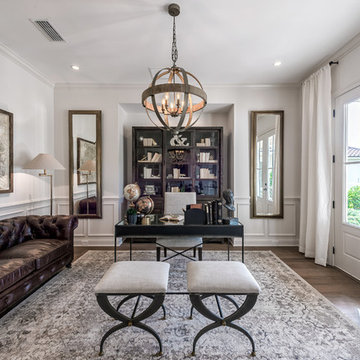
Designed and Built by: Cottage Home Company
Photographed by: Kyle Caldabaugh of Level Exposure
Transitional study room in Jacksonville with white walls, dark hardwood floors and a freestanding desk.
Transitional study room in Jacksonville with white walls, dark hardwood floors and a freestanding desk.
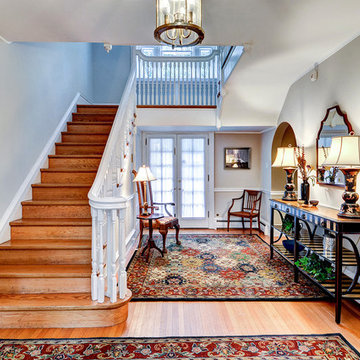
Mike Irby Photography
Design ideas for a large traditional foyer in Philadelphia with grey walls and medium hardwood floors.
Design ideas for a large traditional foyer in Philadelphia with grey walls and medium hardwood floors.
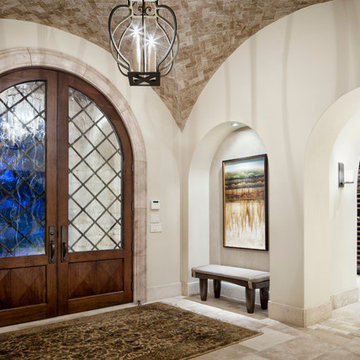
Design ideas for a mediterranean entryway in Austin with a double front door.
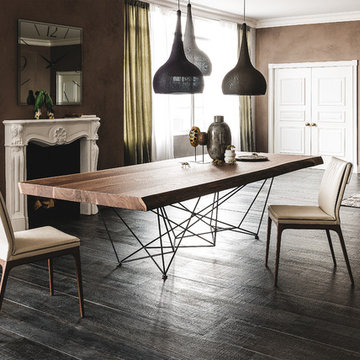
Photo of a large transitional open plan dining in London with brown walls, dark hardwood floors, a standard fireplace and a plaster fireplace surround.
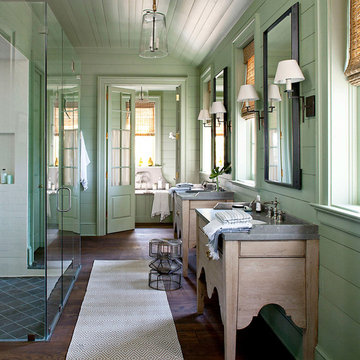
Inspiration for a mid-sized country master bathroom in Madrid with light wood cabinets, a curbless shower, white tile, ceramic tile, green walls, dark hardwood floors, a console sink, brown floor, a hinged shower door and flat-panel cabinets.
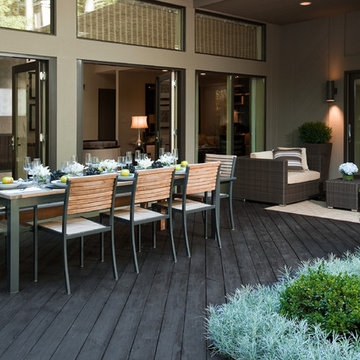
Design ideas for a large contemporary backyard patio in Chicago with an outdoor kitchen, tile and no cover.
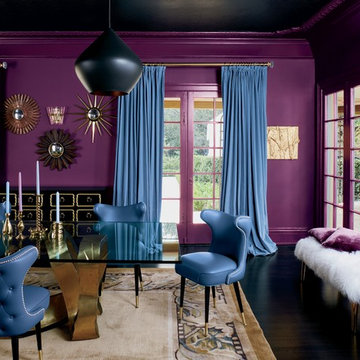
Looking for a beautiful way to express your personal style? Pratt & Lambert® Accolade® Interior Paint + Primer, our finest interior paint, is formulated to go on smoothly and provide a rich, luxurious coating for a beautiful, stunning finish. The 100% acrylic formula is durable and easy to maintain. Accolade®. Trusted performance, proven results.
Colors Featured:
Wall: Old Amethyst 32-12
Ceiling: Anubis 32-17
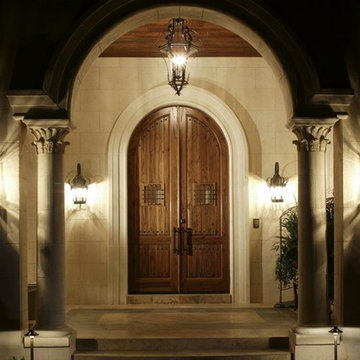
Mike Kamenoff
Photo of a mediterranean front door in Orlando with a double front door and a medium wood front door.
Photo of a mediterranean front door in Orlando with a double front door and a medium wood front door.
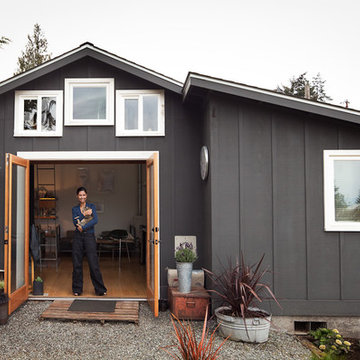
Photo Credit: Ira Lippke for the New York Times
Small transitional one-storey exterior in Other with wood siding.
Small transitional one-storey exterior in Other with wood siding.
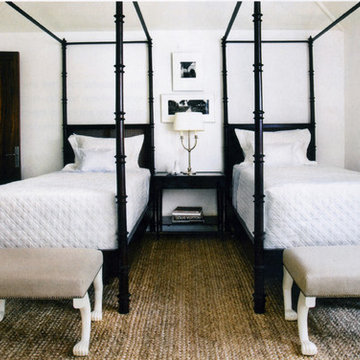
Architect of Record: Summerour & Associates
Interior Designer: Yvonne McFadden
This is an example of a contemporary bedroom in Atlanta with dark hardwood floors.
This is an example of a contemporary bedroom in Atlanta with dark hardwood floors.
64 Black Home Design Photos
1



















