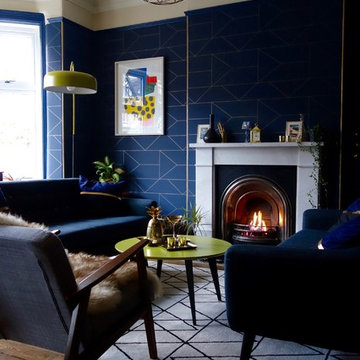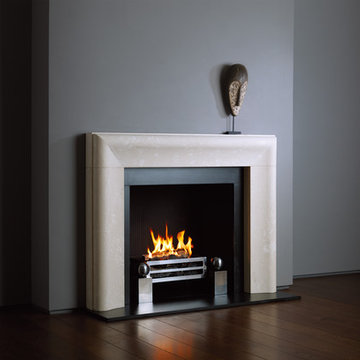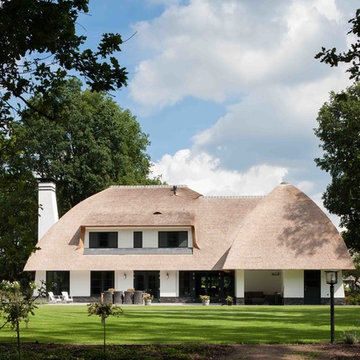Home
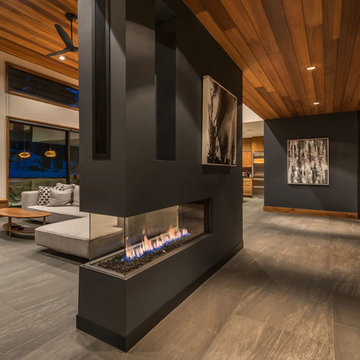
The Lucius 140 Room Divider by Element4. This large peninsula-style fireplace brings architectural intrigue to a modern prefab home designed by Method Homes.
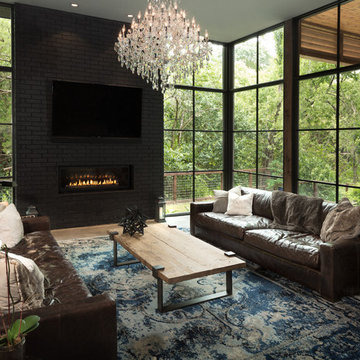
Jenn Baker
Photo of a large contemporary open concept family room in Dallas with grey walls, concrete floors, a ribbon fireplace, a brick fireplace surround and a wall-mounted tv.
Photo of a large contemporary open concept family room in Dallas with grey walls, concrete floors, a ribbon fireplace, a brick fireplace surround and a wall-mounted tv.
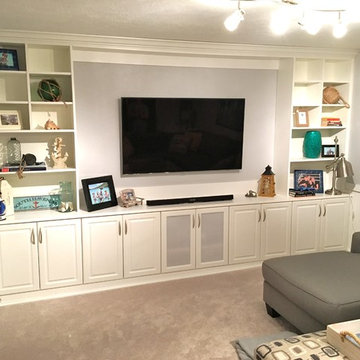
Basement media center in white finish and raised panel doors
Inspiration for a mid-sized transitional fully buried basement in Indianapolis with grey walls, carpet, beige floor and no fireplace.
Inspiration for a mid-sized transitional fully buried basement in Indianapolis with grey walls, carpet, beige floor and no fireplace.
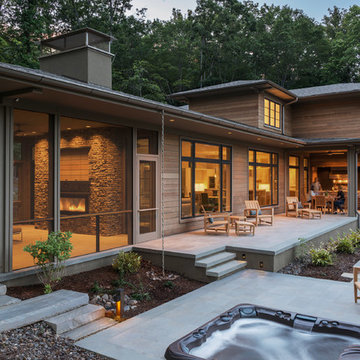
We drew inspiration from traditional prairie motifs and updated them for this modern home in the mountains. Throughout the residence, there is a strong theme of horizontal lines integrated with a natural, woodsy palette and a gallery-like aesthetic on the inside.
Interiors by Alchemy Design
Photography by Todd Crawford
Built by Tyner Construction
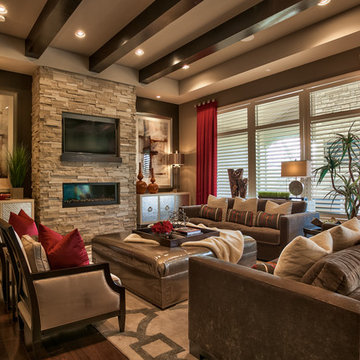
Interior Design by Michele Hybner and Shawn Falcone. Photos by Amoura Productions
This is an example of a transitional formal open concept living room in Omaha with brown walls, dark hardwood floors, a ribbon fireplace, a stone fireplace surround, a wall-mounted tv and brown floor.
This is an example of a transitional formal open concept living room in Omaha with brown walls, dark hardwood floors, a ribbon fireplace, a stone fireplace surround, a wall-mounted tv and brown floor.
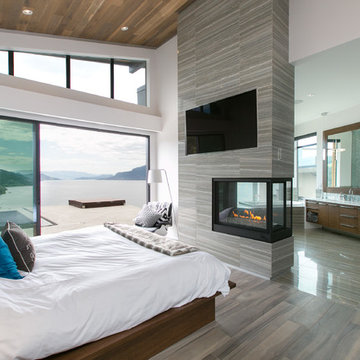
Showcase Photography
Contemporary master bedroom in Vancouver with grey walls, porcelain floors, a tile fireplace surround and a two-sided fireplace.
Contemporary master bedroom in Vancouver with grey walls, porcelain floors, a tile fireplace surround and a two-sided fireplace.
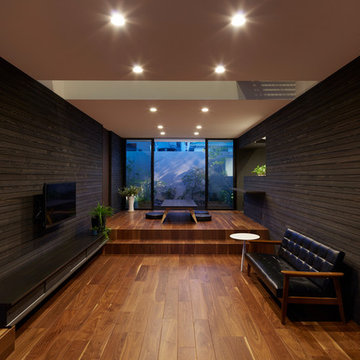
toshiyuki yano
Photo of a contemporary living room in Other with black walls, medium hardwood floors, no fireplace and a wall-mounted tv.
Photo of a contemporary living room in Other with black walls, medium hardwood floors, no fireplace and a wall-mounted tv.
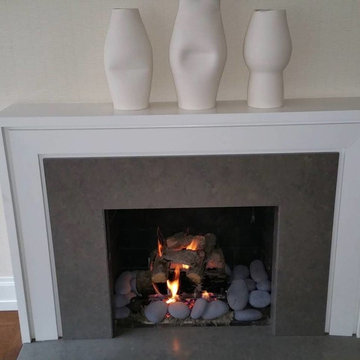
Photo of a contemporary living room in New York with a standard fireplace and a stone fireplace surround.
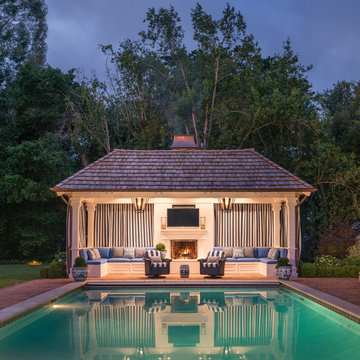
Inspiration for a large traditional backyard rectangular pool in San Francisco with brick pavers.
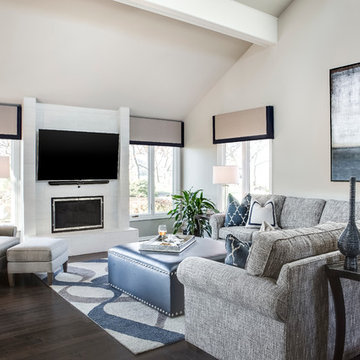
Prior to remodeling, this spacious great room was reminiscent of the 1907’s in both its furnishings and window treatments. While the view from the room is spectacular with windows that showcase a beautiful pond and a large expanse of land with a horse barn, the interior was dated.
Our client loved his space, but knew it needed an update. Before the remodel began, there was a wall that separated the kitchen from the great room. The client desired a more open and fluid floor plan. Arlene Ladegaard, principle designer of Design Connection, Inc., was contacted to help achieve his dreams of creating an open and updated space.
Arlene designed a space that is transitional in style. She used an updated color palette of gray tons to compliment the adjoining kitchen. By opening the space up and unifying design styles throughout, the blending of the two rooms becomes seamless.
Comfort was the primary consideration in selecting the sectional as the client wanted to be able to sit at length for leisure and TV viewing. The side tables are a dark wood that blends beautifully with the newly installed dark wood floors, the windows are dressed in simple treatments of gray linen with navy accents, for the perfect final touch.
With regard to artwork and accessories, Arlene spent many hours at outside markets finding just the perfect accessories to compliment all the furnishings. With comfort and function in mind, each welcoming seat is flanked by a surface for setting a drink – again, making it ideal for entertaining.
Design Connection, Inc. of Overland Park provided the following for this project: space plans, furniture, window treatments, paint colors, wood floor selection, tile selection and design, lighting, artwork and accessories, and as the project manager, Arlene Ladegaard oversaw installation of all the furnishings and materials.
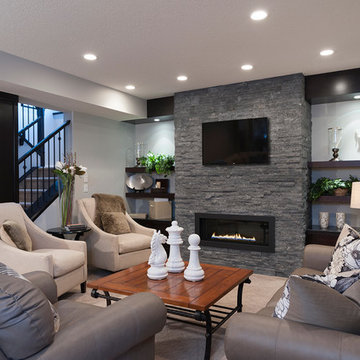
Nader Essa Photography
Transitional living room in Calgary with a ribbon fireplace and a stone fireplace surround.
Transitional living room in Calgary with a ribbon fireplace and a stone fireplace surround.
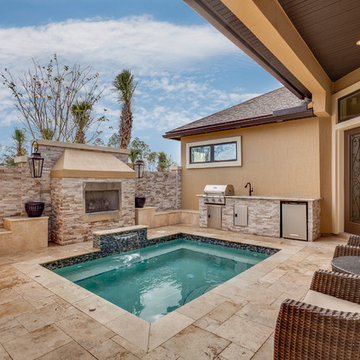
Dream Finders Homes, Las Palmas II, Patio pool
Design ideas for a mediterranean rectangular pool in Jacksonville.
Design ideas for a mediterranean rectangular pool in Jacksonville.
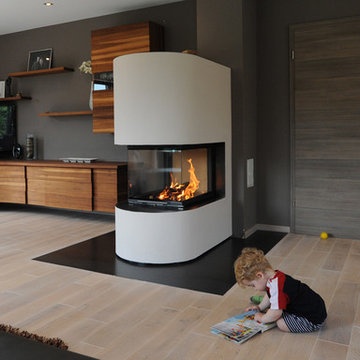
Brunner Panoramakamin dreiseitig , verkleidet mit Radiusgussschamotteplatten, weiss gespachtelt, Anbaurahmen und Funkenschutz aus Rohstahl
Design ideas for a contemporary living room in Other.
Design ideas for a contemporary living room in Other.
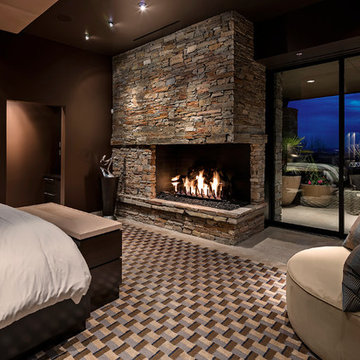
©ThompsonPhotographic.com 2015
Design ideas for a contemporary master bedroom in Phoenix with brown walls, a stone fireplace surround and a corner fireplace.
Design ideas for a contemporary master bedroom in Phoenix with brown walls, a stone fireplace surround and a corner fireplace.
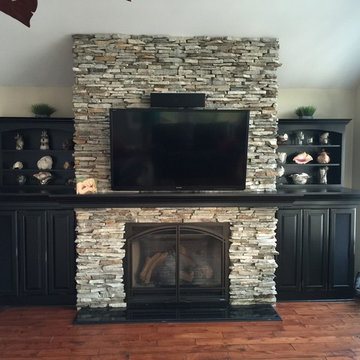
This is a beautiful built in bookcase area surrounding a gorgeous stacked stone fireplace. Cabinetry used is Medallion's Brookhill raised panel door style in Carriage Black Heirloom painted finish. The two outside base units have been prepped for glass with speaker cloth attached for housing speakers. Large sceen tv mounted above the fireplace creates the finishing touches on this functional, family friendly, homey space.
Direct Plus' trim carpenter hand made the one of a kind fireplace mantel that wraps the stacked stone and finishes off the tops of the base units.
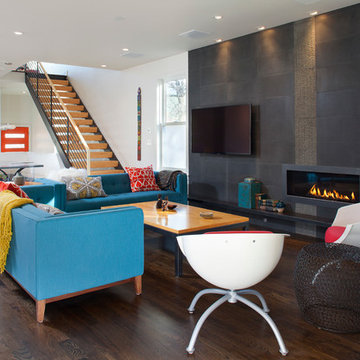
James Ray Spahn
Design ideas for a mid-sized contemporary open concept living room in Denver with white walls, dark hardwood floors, a ribbon fireplace, a wall-mounted tv and a tile fireplace surround.
Design ideas for a mid-sized contemporary open concept living room in Denver with white walls, dark hardwood floors, a ribbon fireplace, a wall-mounted tv and a tile fireplace surround.
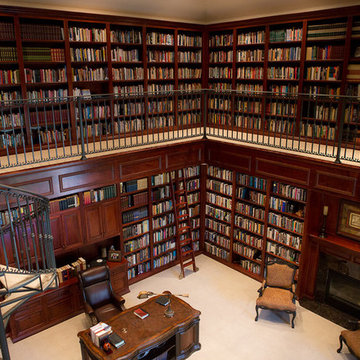
Photo of an expansive traditional home office in Other with a library, brown walls, carpet, a standard fireplace, a tile fireplace surround, a freestanding desk and grey floor.
3



















