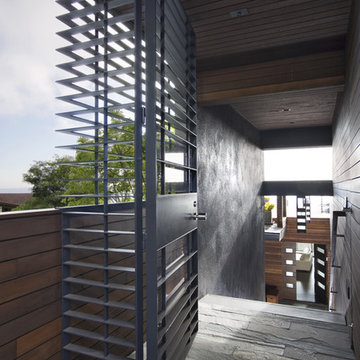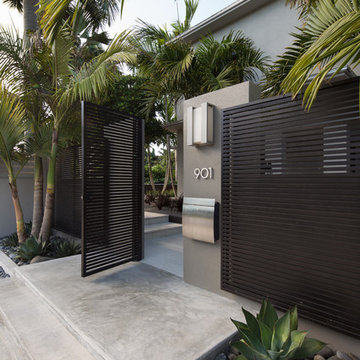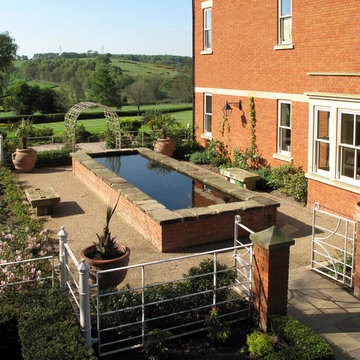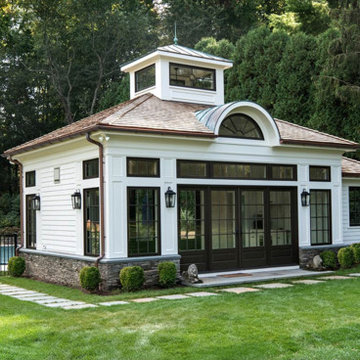43 Black Home Design Photos
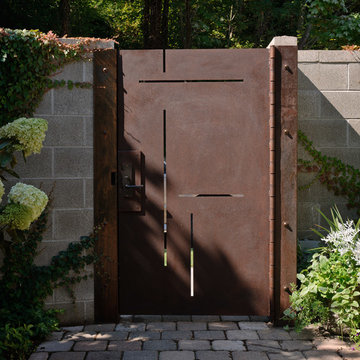
Custom made corten steel entry gate is laser cut to mimic the inlays in the walnut entry door.
Phot: Aaron Leitz
This is an example of a contemporary partial sun garden in Seattle.
This is an example of a contemporary partial sun garden in Seattle.
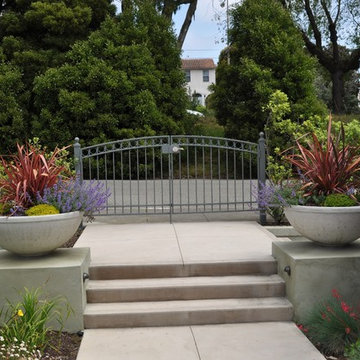
This is an example of a contemporary front yard garden in San Francisco with a container garden.
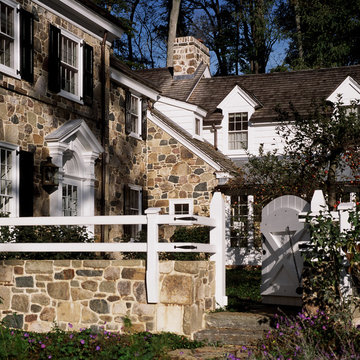
Erik Kvalsvik
Design ideas for a traditional exterior in Philadelphia with stone veneer.
Design ideas for a traditional exterior in Philadelphia with stone veneer.
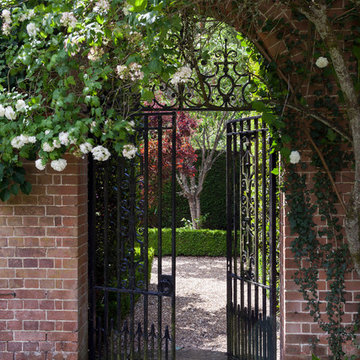
Ross Phillips
Inspiration for a traditional shaded garden in Sussex with a garden path.
Inspiration for a traditional shaded garden in Sussex with a garden path.
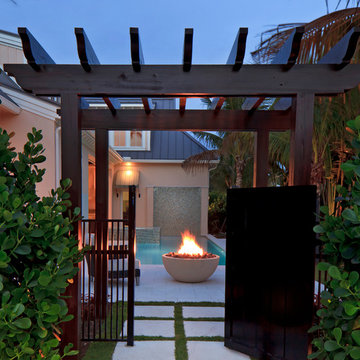
Lori Hamilton
Design ideas for a mid-sized tropical backyard garden in Miami with a garden path.
Design ideas for a mid-sized tropical backyard garden in Miami with a garden path.
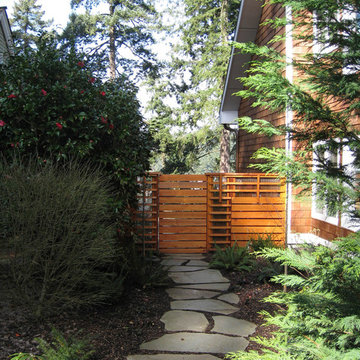
Contemporary side yard shaded garden in Portland with natural stone pavers.
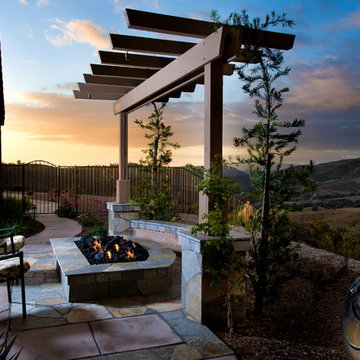
AAA Landscape Specialists, Inc. 760-295-1980
Traditional patio in San Diego with a fire feature.
Traditional patio in San Diego with a fire feature.
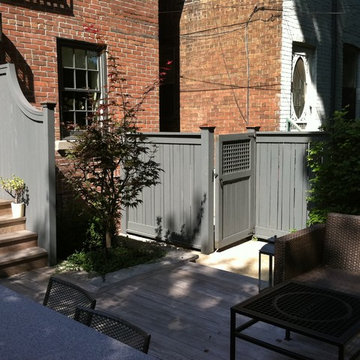
In collaboration with Croma Design
Design ideas for a traditional deck in Toronto.
Design ideas for a traditional deck in Toronto.
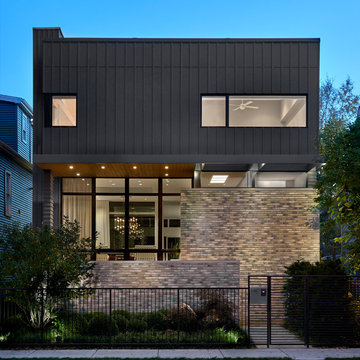
The front of the house features an open porch, a common feature in the neighborhood. Stairs leading up to it are tucked behind one of a pair of brick walls. The brick was installed with raked (recessed) horizontal joints which soften the overall scale of the walls. The clerestory windows topping the taller of the brick walls bring light into the foyer and a large closet without sacrificing privacy. The living room windows feature a slight tint which provides a greater sense of privacy during the day without having to draw the drapes. An overhang lined on its underside in stained cedar leads to the entry door which again is hidden by one of the brick walls.
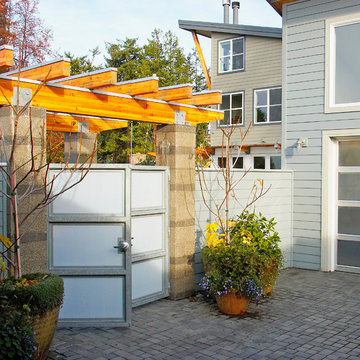
Courtyard gate with the Hannon residence in the background. The gate is constructed of Lexan panels set into a galvanized steel frame. The arbor is constructed of Glu-Lam beams with galvanized steel caps to protect the wood from water. the arbor is also attached to the masonry columns with galvanized steel connectors. This image is taken from inside the common courtyard, located between the two houses, looking back to the Hannon residence. Photography by Lucas Henning.
The gate was designed by Roger Hill, Landscape Architect.
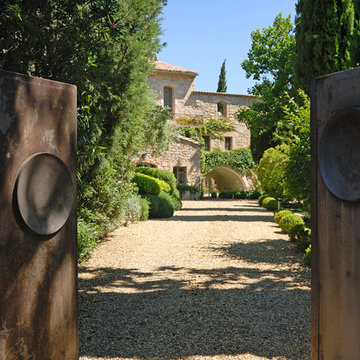
Large mediterranean front yard partial sun driveway in Marseille with a garden path and gravel for summer.
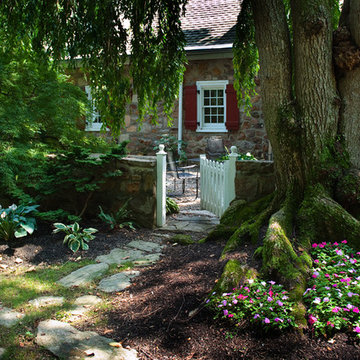
With the inspiration of a charming old stone farm house Warren Claytor Architects, designed the new detached garage as well as the addition and renovations to this home. It included a new kitchen, new outdoor terrace, new sitting and dining space breakfast room, mudroom, master bathroom, endless details and many recycled materials including wood beams, flooring, hinges and antique brick. Photo Credit: John Chew
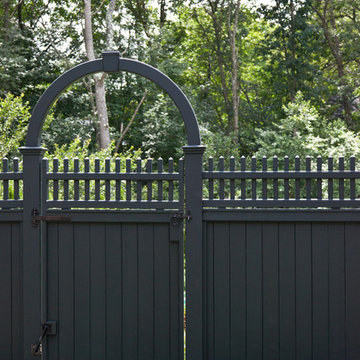
Matthew Cunningham Landscape Design
Design ideas for a traditional backyard garden in Boston.
Design ideas for a traditional backyard garden in Boston.
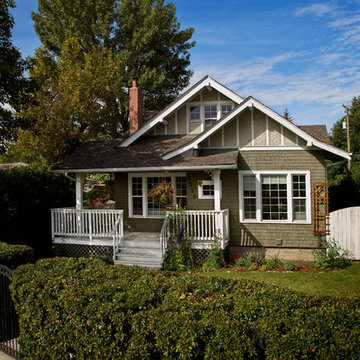
This is an example of an arts and crafts two-storey exterior in Calgary with wood siding.
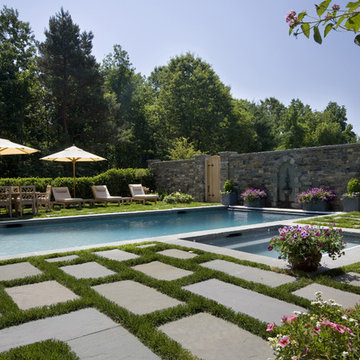
The sunny pool area has plenty of space for swimming, lounging, and dining.
Photo by Peter Vanderwarker Photographer http://www.vanderwarker.com/
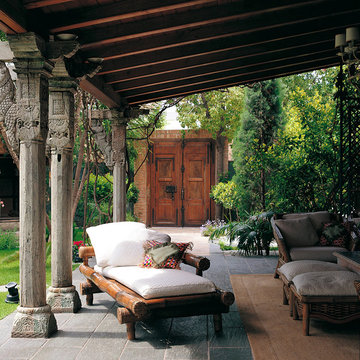
COLECCION ALEXANDRA has conceived this Spanish villa as their showcase space - intriguing visitors with possibilities that their entirely bespoke collections of furniture, lighting, fabrics, rugs and accessories presents to specifiers and home owners alike.
Project name: ALEXANDRA SHOWHOUSE
Interior design by: COLECCION ALEXANDRA
Furniture manufactured by: COLECCION ALEXANDRA
Photo by: Imagostudio.es
43 Black Home Design Photos
1



















