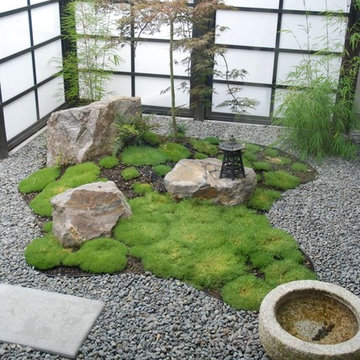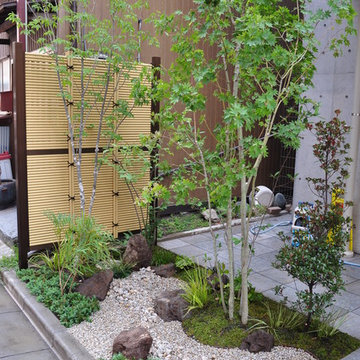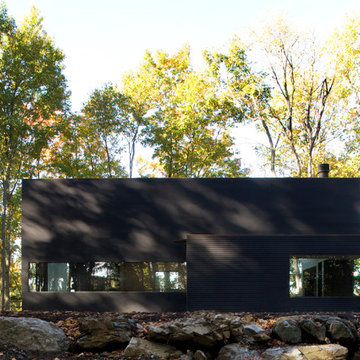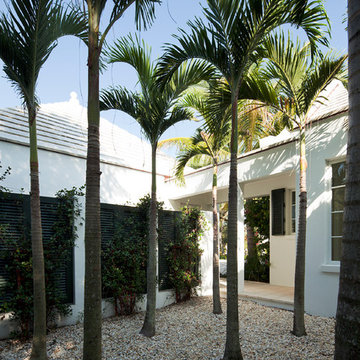174 Black Home Design Photos
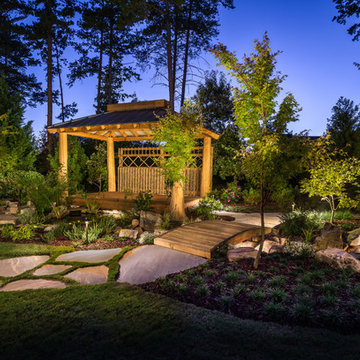
Landscape lighting is used to enhance the evening experience.
http://www.jerryfinleyphotography.com/
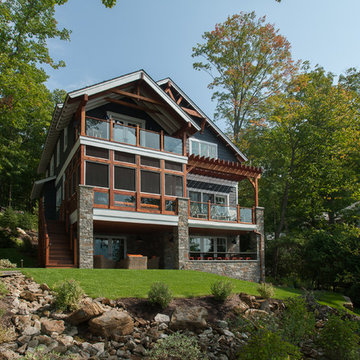
Rob Spring Photography
This is an example of a country three-storey exterior in New York.
This is an example of a country three-storey exterior in New York.
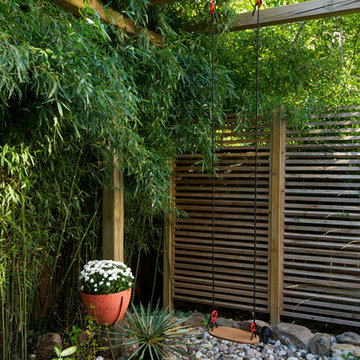
John Loper
Small asian backyard garden in Toronto with with privacy feature.
Small asian backyard garden in Toronto with with privacy feature.
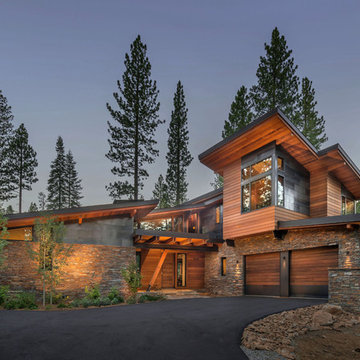
photo by Vance Fox
Design ideas for a contemporary exterior in Sacramento with metal siding.
Design ideas for a contemporary exterior in Sacramento with metal siding.
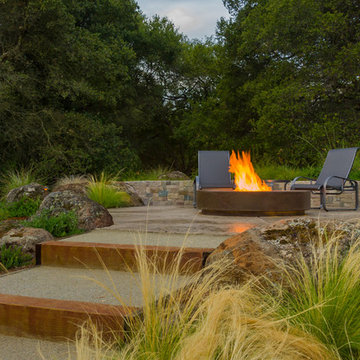
Inspiration for a contemporary patio in San Francisco with a fire feature.
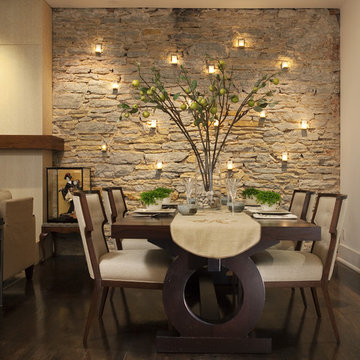
The stone wall in the background is the original Plattville limestone demising wall from 1885. The lights are votive candles mounted on custom bent aluminum angles fastened to the wall.
Dining Room Table Info: http://www.josephjeup.com/product/corsica-dining-table/
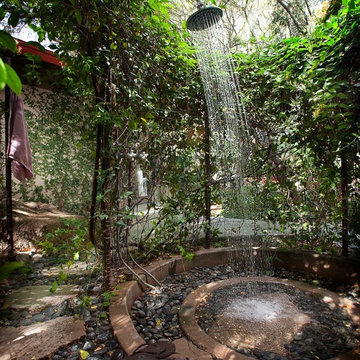
Michael Woodall
Photo of a mediterranean patio in Phoenix with an outdoor shower and no cover.
Photo of a mediterranean patio in Phoenix with an outdoor shower and no cover.
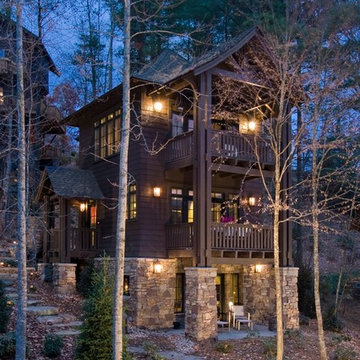
Frontier Group; This low impact design includes a very small footprint (500 s.f.) that required minimal grading, preserving most of the vegetation and hardwood tress on the site. The home lives up to its name, blending softly into the hillside by use of curves, native stone, cedar shingles, and native landscaping. Outdoor rooms were created with covered porches and a terrace area carved out of the hillside. Inside, a loft-like interior includes clean, modern lines and ample windows to make the space uncluttered and spacious.
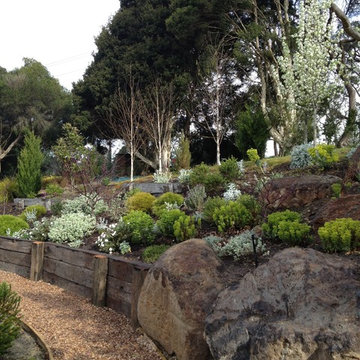
Inspiration for a contemporary sloped garden in Melbourne with gravel and with rock feature.
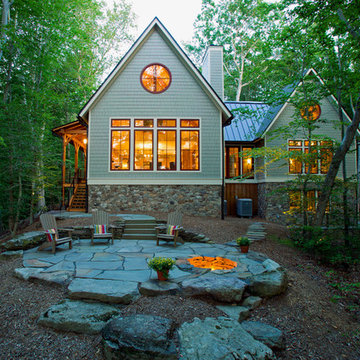
The design of this home was driven by the owners’ desire for a three-bedroom waterfront home that showcased the spectacular views and park-like setting. As nature lovers, they wanted their home to be organic, minimize any environmental impact on the sensitive site and embrace nature.
This unique home is sited on a high ridge with a 45° slope to the water on the right and a deep ravine on the left. The five-acre site is completely wooded and tree preservation was a major emphasis. Very few trees were removed and special care was taken to protect the trees and environment throughout the project. To further minimize disturbance, grades were not changed and the home was designed to take full advantage of the site’s natural topography. Oak from the home site was re-purposed for the mantle, powder room counter and select furniture.
The visually powerful twin pavilions were born from the need for level ground and parking on an otherwise challenging site. Fill dirt excavated from the main home provided the foundation. All structures are anchored with a natural stone base and exterior materials include timber framing, fir ceilings, shingle siding, a partial metal roof and corten steel walls. Stone, wood, metal and glass transition the exterior to the interior and large wood windows flood the home with light and showcase the setting. Interior finishes include reclaimed heart pine floors, Douglas fir trim, dry-stacked stone, rustic cherry cabinets and soapstone counters.
Exterior spaces include a timber-framed porch, stone patio with fire pit and commanding views of the Occoquan reservoir. A second porch overlooks the ravine and a breezeway connects the garage to the home.
Numerous energy-saving features have been incorporated, including LED lighting, on-demand gas water heating and special insulation. Smart technology helps manage and control the entire house.
Greg Hadley Photography
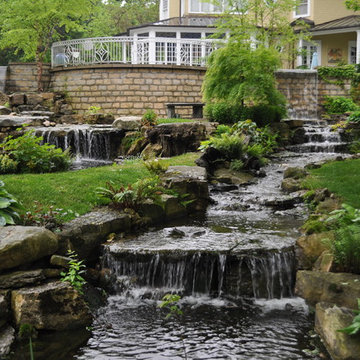
High end water feature illustrating exquisite water flow with large water falls and smaller cascading waterfall in short and long streams. Designed and constructed by Pond and Fountain World in Louisville, KY
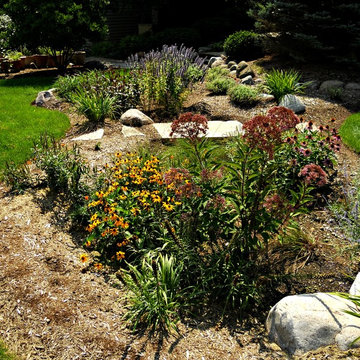
Inspiration for an australian native traditional full sun garden in Chicago.
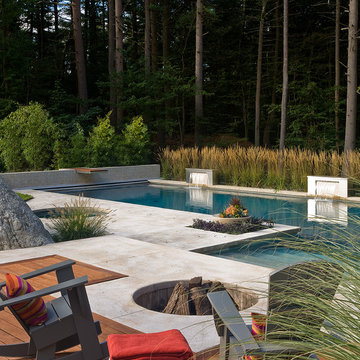
60' contemporary lap pool set in woodland setting with ledge outcrops and ornamental bamboo plantings. Cascading stairs lead to a lower fire pit area and continue into the pool below. Stainless steel fountains and ornamental grasses frame the pool edge.
Photography: Michael Lee
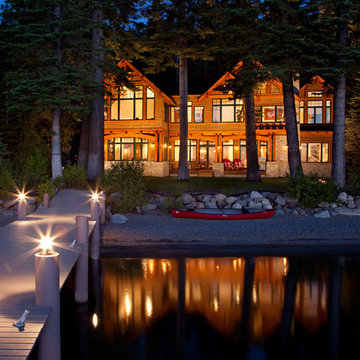
On the West Shore of Lake Tahoe this home boasts not only impeccable location but impeccable craftsmanship. Distressed beams; custom railing pickets and grip rail; Savant Home Automation; and, Lutron Homeworks lighting control are just a few of the features that complement this 5 bedroom, 4.5 bath lakefront home.
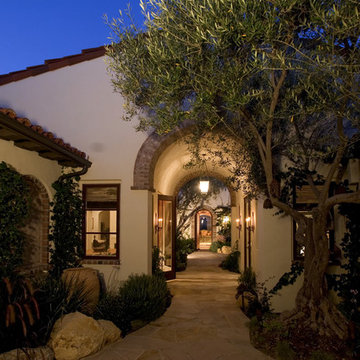
Photo of a large traditional one-storey stucco white exterior in Orange County with a gable roof and a tile roof.
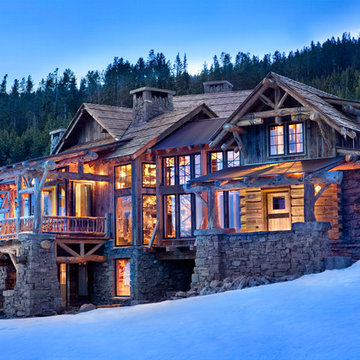
Gibeon Photography
Architect: Fauvre Halvorsen
Inspiration for a country exterior in Other with stone veneer.
Inspiration for a country exterior in Other with stone veneer.
174 Black Home Design Photos
1



















