123 Black Home Design Photos
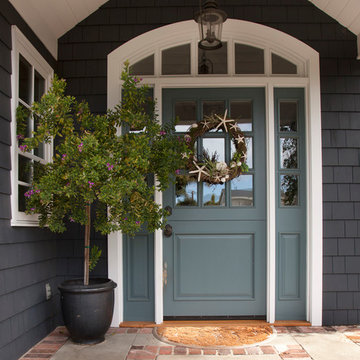
Photo by Ed Golich
Mid-sized traditional front door in San Diego with a single front door and a blue front door.
Mid-sized traditional front door in San Diego with a single front door and a blue front door.
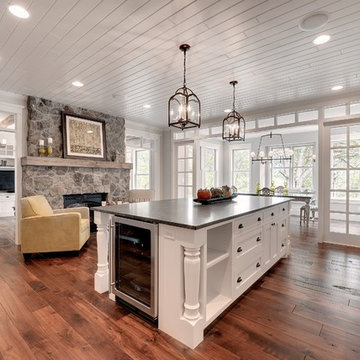
Photos by Spacecrafting
Photo of a large transitional l-shaped separate kitchen in Minneapolis with a farmhouse sink, white cabinets, stainless steel appliances, soapstone benchtops, with island, dark hardwood floors, brown floor and shaker cabinets.
Photo of a large transitional l-shaped separate kitchen in Minneapolis with a farmhouse sink, white cabinets, stainless steel appliances, soapstone benchtops, with island, dark hardwood floors, brown floor and shaker cabinets.
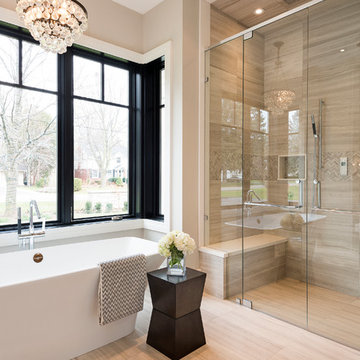
Ryan Fung Photography
Design ideas for a large transitional master bathroom in Toronto with a freestanding tub, a double shower, porcelain floors, beige tile, beige walls and limestone.
Design ideas for a large transitional master bathroom in Toronto with a freestanding tub, a double shower, porcelain floors, beige tile, beige walls and limestone.
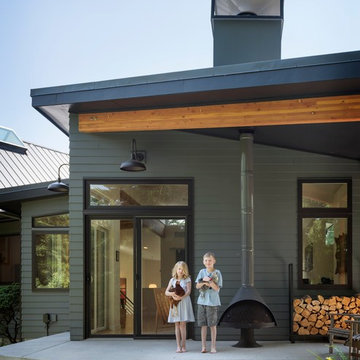
Aaron Leitz
This is an example of a mid-sized transitional split-level grey exterior in Seattle with concrete fiberboard siding.
This is an example of a mid-sized transitional split-level grey exterior in Seattle with concrete fiberboard siding.
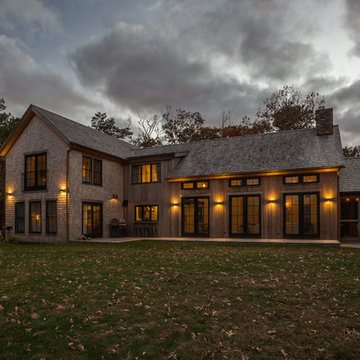
Photography by Great Island Photo
Inspiration for a mid-sized country two-storey beige house exterior in Boston with mixed siding, a gable roof and a shingle roof.
Inspiration for a mid-sized country two-storey beige house exterior in Boston with mixed siding, a gable roof and a shingle roof.
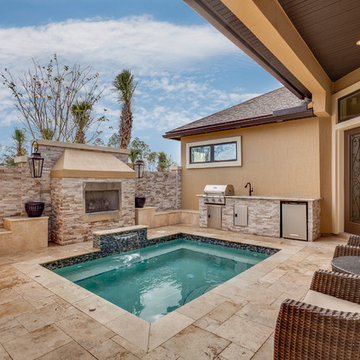
Dream Finders Homes, Las Palmas II, Patio pool
Design ideas for a mediterranean rectangular pool in Jacksonville.
Design ideas for a mediterranean rectangular pool in Jacksonville.
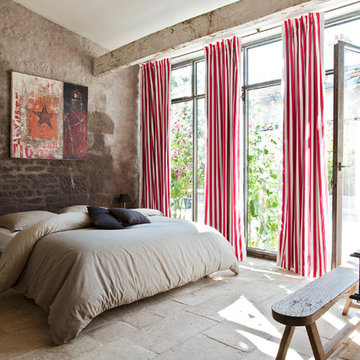
Bruno Warion
This is an example of a large eclectic master bedroom in Angers with no fireplace.
This is an example of a large eclectic master bedroom in Angers with no fireplace.
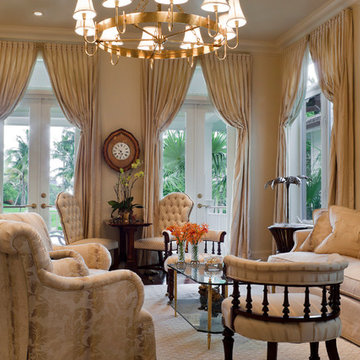
Steven Brooke Studios
Photo of a mid-sized traditional formal enclosed living room in Miami with beige walls, dark hardwood floors, no tv and brown floor.
Photo of a mid-sized traditional formal enclosed living room in Miami with beige walls, dark hardwood floors, no tv and brown floor.
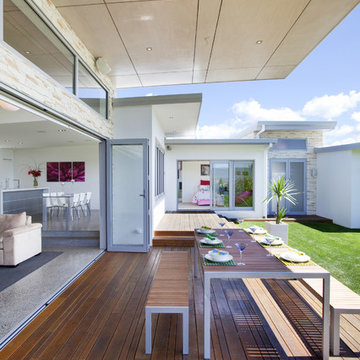
This is an example of a modern deck in Other with a roof extension.
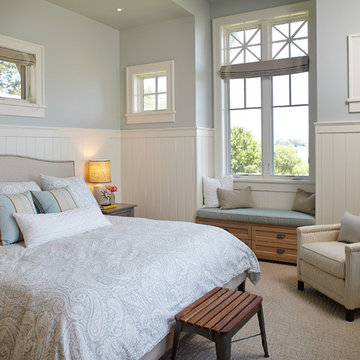
Photo of a beach style bedroom in Grand Rapids with blue walls and carpet.
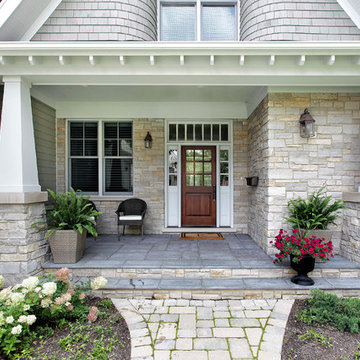
This is an example of a traditional entryway in Chicago with a single front door and a dark wood front door.
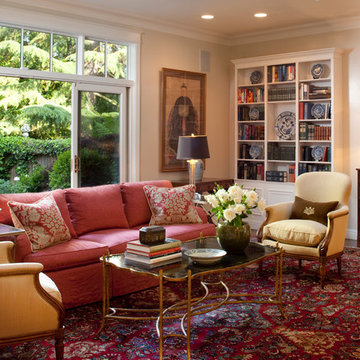
Photography: Paul Dyer
Photo of a mid-sized traditional formal enclosed living room in San Francisco with beige walls and medium hardwood floors.
Photo of a mid-sized traditional formal enclosed living room in San Francisco with beige walls and medium hardwood floors.
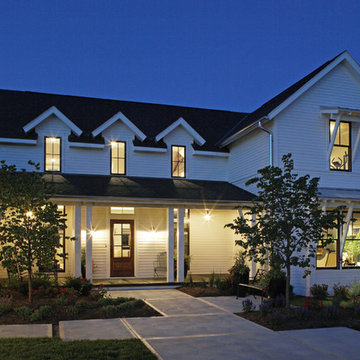
Tom Kessler Photography
Photo of a country two-storey white exterior in Omaha with wood siding and a gable roof.
Photo of a country two-storey white exterior in Omaha with wood siding and a gable roof.
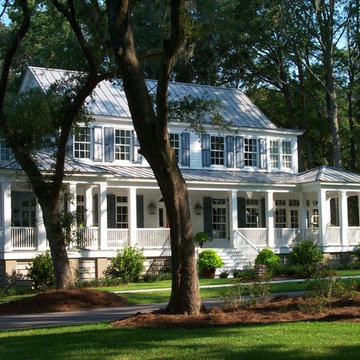
Our Town Plans
Inspiration for a traditional two-storey white exterior in Atlanta with a gable roof.
Inspiration for a traditional two-storey white exterior in Atlanta with a gable roof.
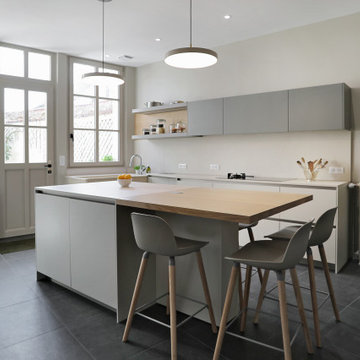
Inspiration for a mid-sized contemporary l-shaped kitchen in Le Havre with an integrated sink, flat-panel cabinets, grey cabinets, beige splashback, panelled appliances, porcelain floors, with island, black floor and beige benchtop.
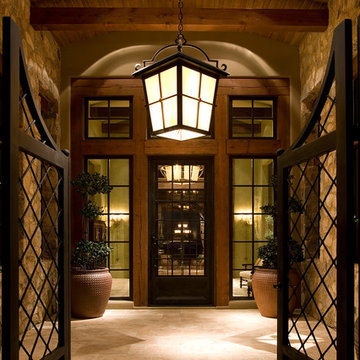
This Ranch Hacienda hillside estate boasts well over 13,000 square feet under roof. A loggia serves as the backbone for the design. Each space, both interior and exterior, has a direct response to the linear expression of outdoor space.
The exterior materials and detailing are rustic and simple in nature. The mass and scale create drama and correspond to the vast desert skyline and adjacent majestic McDowell mountain views.
Features of the house include a motor court with dual garages, a separate guest quarters, and a walk-in cooler.
Silverleaf is known for its embodiment of traditional architectural styles, and this house expresses the essence of a hacienda with its communal courtyard spaces and quiet luxury.
This was the first project of many designed by Architect C.P. Drewett for construction in Silverleaf, located in north Scottsdale, AZ.
Project Details:
Architecture | C.P. Drewett, AIA, DrewettWorks, Scottsdale, AZ
Builder | Sonora West Development, Scottsdale, AZ
Photography | Dino Tonn, Scottsdale, AZ
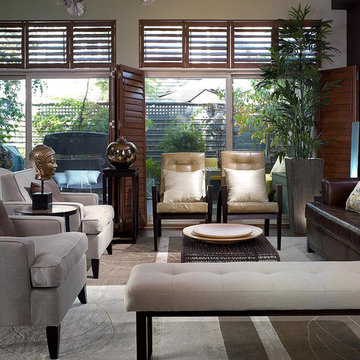
Brandon Barré
Inspiration for a contemporary enclosed living room in Toronto with a wall-mounted tv.
Inspiration for a contemporary enclosed living room in Toronto with a wall-mounted tv.
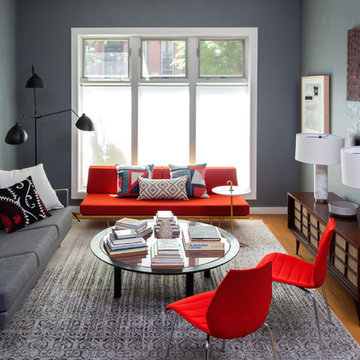
This is an example of a contemporary formal enclosed living room in New York with grey walls and medium hardwood floors.
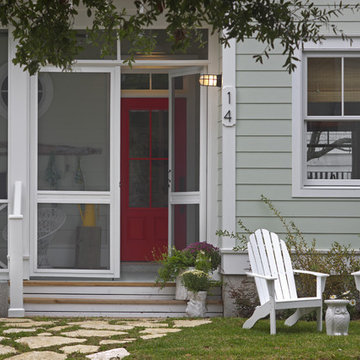
Exterior Paint Color: SW Dewy 6469
Exterior Trim Color: SW Extra White 7006
Door Color: SW Gladiola 6875
Photo of a mid-sized beach style front yard screened-in verandah in Atlanta with a roof extension.
Photo of a mid-sized beach style front yard screened-in verandah in Atlanta with a roof extension.
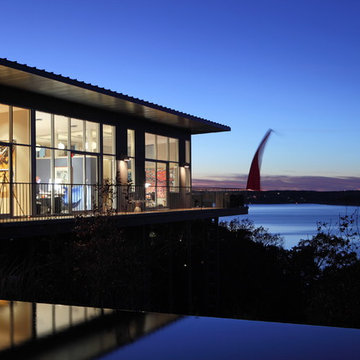
© Jacob Termansen Photography
Photo of a contemporary one-storey glass exterior in Austin.
Photo of a contemporary one-storey glass exterior in Austin.
123 Black Home Design Photos
1


















