Black Home Gym Design Ideas with Beige Walls
Refine by:
Budget
Sort by:Popular Today
1 - 20 of 99 photos
Item 1 of 3
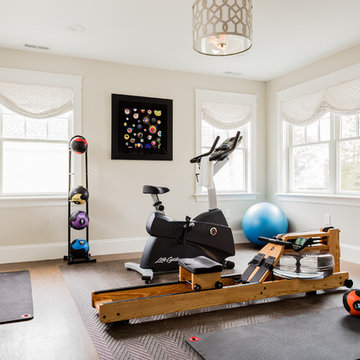
In September of 2015, Boston magazine opened its eleventh Design Home project at Turner Hill, a residential, luxury golf community in Ipswich, MA. The featured unit is a three story residence with an eclectic, sophisticated style. Situated just miles from the ocean, this idyllic residence has top of the line appliances, exquisite millwork, and lush furnishings.
Landry & Arcari Rugs and Carpeting consulted with lead designer Chelsi Christensen and provided over a dozen rugs for this project. For more information about the Design Home, please visit:
http://www.bostonmagazine.com/designhome2015/
Designer: Chelsi Christensen, Design East Interiors,
Photographer: Michael J. Lee

Custom home gym with space for multi-use & activities.
Design ideas for a contemporary multipurpose gym in Chicago with beige walls, vinyl floors and exposed beam.
Design ideas for a contemporary multipurpose gym in Chicago with beige walls, vinyl floors and exposed beam.
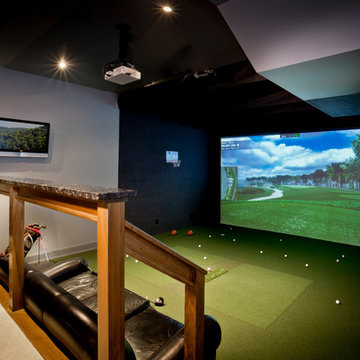
Don Schulte Photography
Design ideas for a large modern multipurpose gym in Detroit with beige walls, carpet and green floor.
Design ideas for a large modern multipurpose gym in Detroit with beige walls, carpet and green floor.
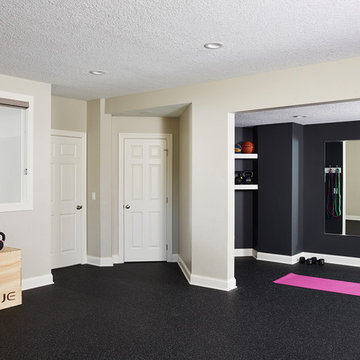
Custom home gym. Large space for kids to play basketball with separate workout area. Rubber floors, mirrors, shelves and hooks to store workout equipment.
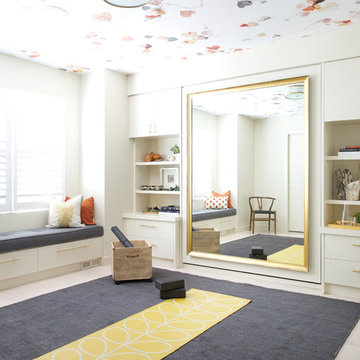
This is an example of a transitional home yoga studio in Calgary with beige walls and beige floor.
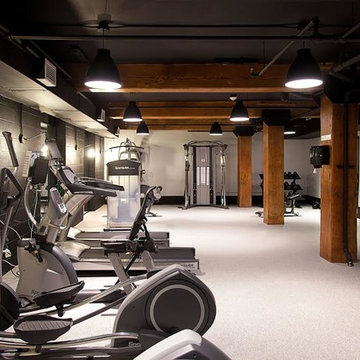
This is an example of a mid-sized industrial home gym in New York with beige walls and beige floor.
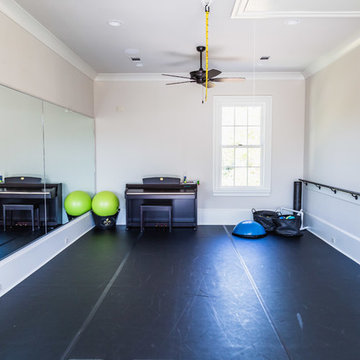
This is an example of a large transitional home gym in Other with beige walls, painted wood floors and black floor.
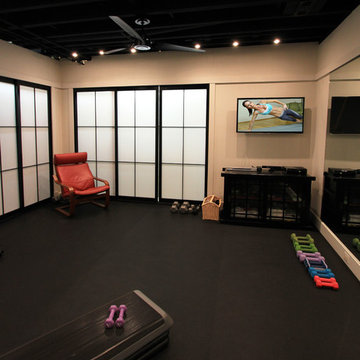
Danielle Frye
Photo of a mid-sized contemporary multipurpose gym in DC Metro with beige walls and black floor.
Photo of a mid-sized contemporary multipurpose gym in DC Metro with beige walls and black floor.
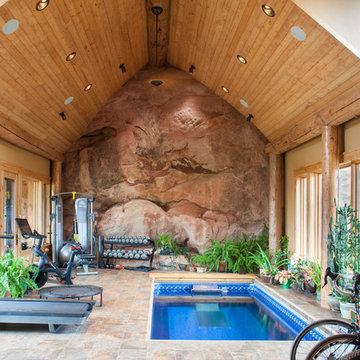
Design ideas for a large country multipurpose gym in Denver with beige walls and beige floor.
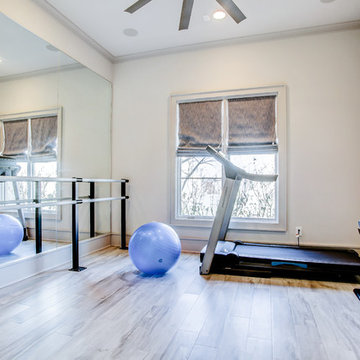
This is an example of a mid-sized transitional home gym in Austin with beige walls, laminate floors and brown floor.
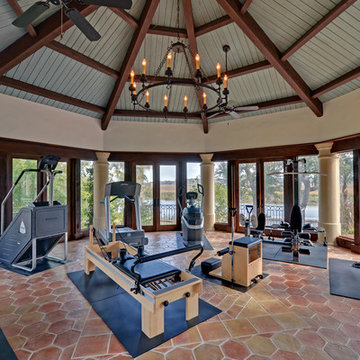
Stuart Wade, Envision Virtual Tours
The design goal was to produce a corporate or family retreat that could best utilize the uniqueness and seclusion as the only private residence, deep-water hammock directly assessable via concrete bridge in the Southeastern United States.
Little Hawkins Island was seven years in the making from design and permitting through construction and punch out.
The multiple award winning design was inspired by Spanish Colonial architecture with California Mission influences and developed for the corporation or family who entertains. With 5 custom fireplaces, 75+ palm trees, fountain, courtyards, and extensive use of covered outdoor spaces; Little Hawkins Island is truly a Resort Residence that will easily accommodate parties of 250 or more people.
The concept of a “village” was used to promote movement among 4 independent buildings for residents and guests alike to enjoy the year round natural beauty and climate of the Golden Isles.
The architectural scale and attention to detail throughout the campus is exemplary.
From the heavy mud set Spanish barrel tile roof to the monolithic solid concrete portico with its’ custom carved cartouche at the entrance, every opportunity was seized to match the style and grace of the best properties built in a bygone era.
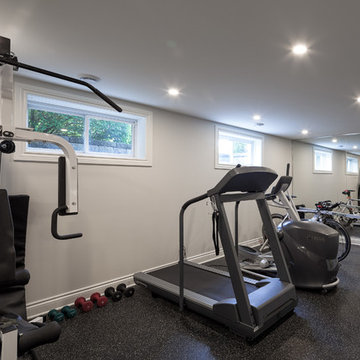
Bright and inviting basement fitness room.
Design ideas for a mid-sized modern home weight room in Ottawa with beige walls.
Design ideas for a mid-sized modern home weight room in Ottawa with beige walls.
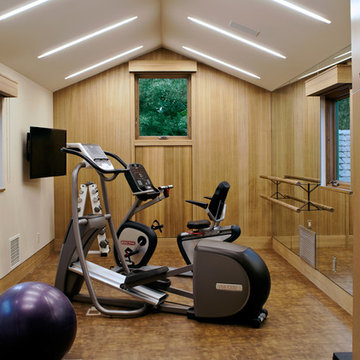
A cozy space was transformed into an exercise room and enhanced for this purpose as follows: Fluorescent light fixtures recessed into the ceiling provide cool lighting without reducing headroom; windows on three walls balance the natural light and allow for cross ventilation; a mirrored wall widens the appearance of the space and the wood paneled end wall warms the space with the same richness found in the rest of the house.
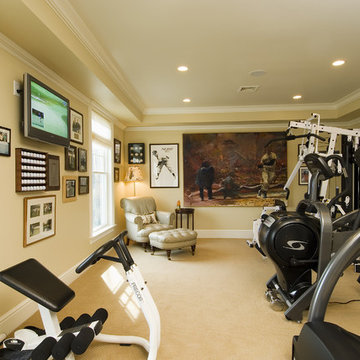
In this large exercise room, it was necessary to display all the varied sports memorabilia properly so as to reflect our client's rich past in golfing and in baseball. Using our broad experience in vertical surface art & artifacts installations, therefore, we designed the positioning based on importance, theme, size and aesthetic appeal. Even the small lumbar pillow and lampshade were custom-made with a fabric from Brunschwig & Fils depicting a golf theme. The moving of our clients' entire exercise room equipment from their previous home, is part of our full moving services, from the most delicate items to pianos to the entire content of homes.
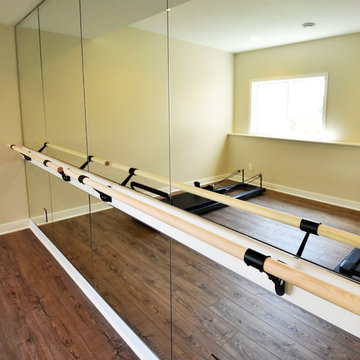
Photo of a large contemporary home gym in Minneapolis with beige walls, vinyl floors and brown floor.
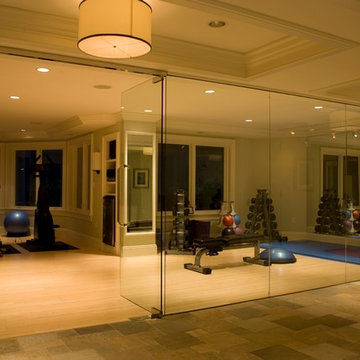
Sam Grey Photography, MDK Designs
Design ideas for a transitional home weight room in Boston with beige walls and light hardwood floors.
Design ideas for a transitional home weight room in Boston with beige walls and light hardwood floors.
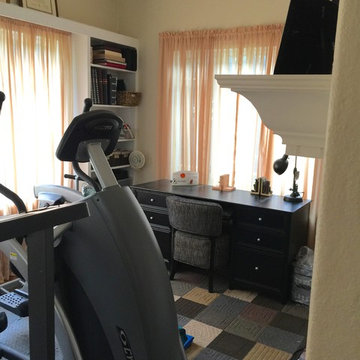
Gayle M. Gruenberg, CPO-CD
Inspiration for a mid-sized arts and crafts multipurpose gym in New York with beige walls and medium hardwood floors.
Inspiration for a mid-sized arts and crafts multipurpose gym in New York with beige walls and medium hardwood floors.
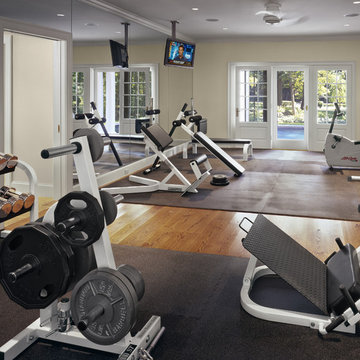
The first floor features a large family gym overlooking the pool.
Robert Benson Photography
Large traditional home weight room in New York with beige walls and medium hardwood floors.
Large traditional home weight room in New York with beige walls and medium hardwood floors.
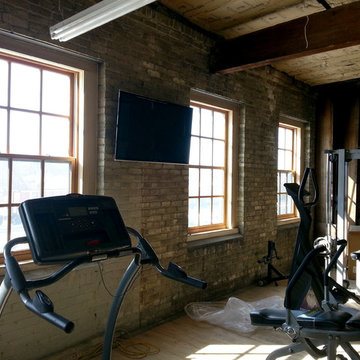
Photo of a large country multipurpose gym in Other with beige walls, light hardwood floors and beige floor.

Finished Basements Plus
Inspiration for a mid-sized modern home weight room in Detroit with beige walls.
Inspiration for a mid-sized modern home weight room in Detroit with beige walls.
Black Home Gym Design Ideas with Beige Walls
1