Black Home Office Design Ideas with Multi-Coloured Floor
Sort by:Popular Today
1 - 20 of 103 photos
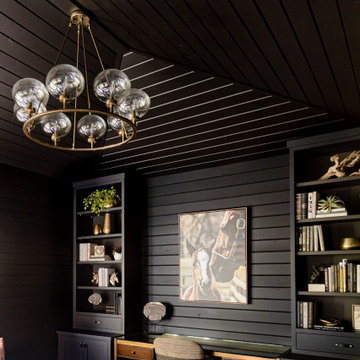
We transformed this barely used Sunroom into a fully functional home office because ...well, Covid. We opted for a dark and dramatic wall and ceiling color, BM Black Beauty, after learning about the homeowners love for all things equestrian. This moody color envelopes the space and we added texture with wood elements and brushed brass accents to shine against the black backdrop.
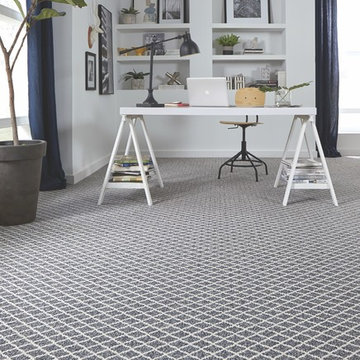
Contemporary study room in Other with carpet, a freestanding desk, multi-coloured floor and white walls.
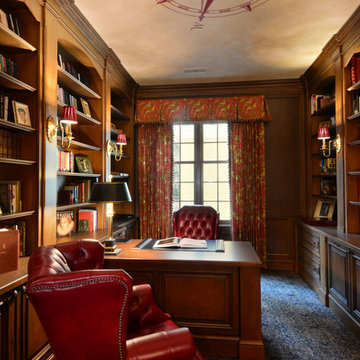
A gorgeous home office adorned in elegant woods and unique patterns and textiles. Red leathers look extremely posh while the blue and white patterned carpet nod to our client's British style. Other details that make this look complete are the patterned window treatments, carefully decorated built-in shelves, and of course, the compass mural on the ceiling.
Designed by Michelle Yorke Interiors who also serves Seattle as well as Seattle's Eastside suburbs from Mercer Island all the way through Cle Elum.
For more about Michelle Yorke, click here: https://michelleyorkedesign.com/
To learn more about this project, click here: https://michelleyorkedesign.com/grand-ridge/
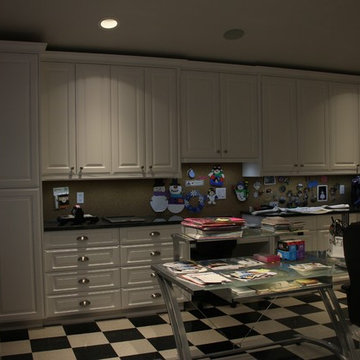
Photo by CCD
Inspiration for a large traditional craft room in Other with red walls, vinyl floors, no fireplace, a freestanding desk and multi-coloured floor.
Inspiration for a large traditional craft room in Other with red walls, vinyl floors, no fireplace, a freestanding desk and multi-coloured floor.
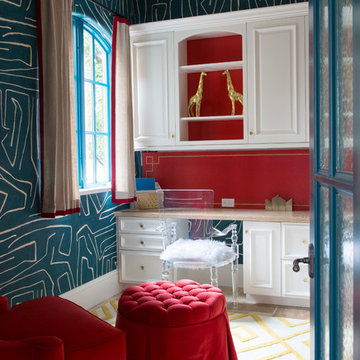
The home office for her features teal and white patterned wallcoverings, a bright red sitting chair and ottoman and a lucite desk chair. The Denver home was decorated by Andrea Schumacher Interiors using bold color choices and patterns.
Photo Credit: Emily Minton Redfield
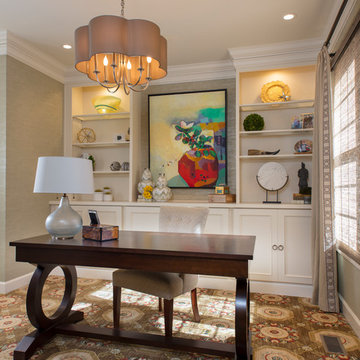
Transitional home office with a collection of accessories.
Inspiration for a mid-sized transitional home office in DC Metro with green walls, carpet, no fireplace, a freestanding desk and multi-coloured floor.
Inspiration for a mid-sized transitional home office in DC Metro with green walls, carpet, no fireplace, a freestanding desk and multi-coloured floor.
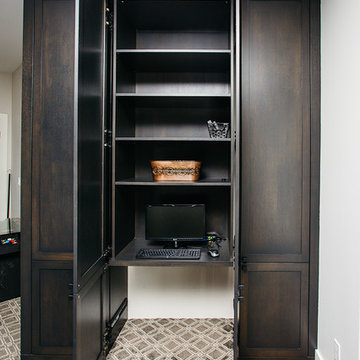
Custom home office cabinets.
This is an example of a mid-sized contemporary home office in Portland with white walls, carpet, no fireplace, a built-in desk and multi-coloured floor.
This is an example of a mid-sized contemporary home office in Portland with white walls, carpet, no fireplace, a built-in desk and multi-coloured floor.
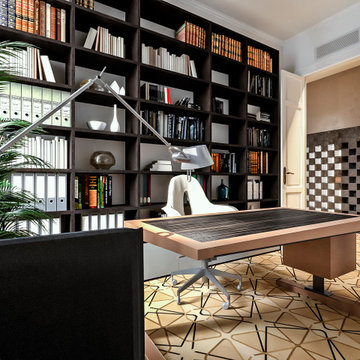
Progetto d’interni di un appartamento di circa 200 mq posto al quinto piano di un edificio di pregio nel Quadrilatero del Silenzio di Milano che sorge intorno all’elegante Piazza Duse, caratterizzata dalla raffinata architettura liberty. Le scelte per interni riprendono stili e forme del passato completandoli con elementi moderni e funzionali di design.
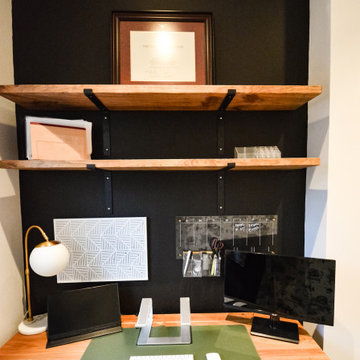
Design ideas for a small industrial home office in Other with black walls, carpet, a freestanding desk, multi-coloured floor and wallpaper.
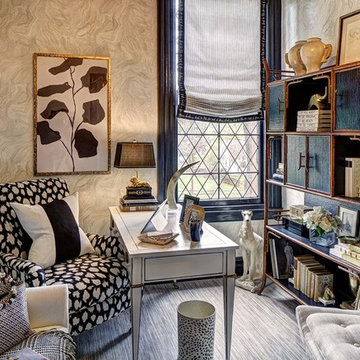
Wing Wong Memories TTL, LLC
Inspiration for a small transitional study room in New York with carpet, a freestanding desk, multi-coloured floor and grey walls.
Inspiration for a small transitional study room in New York with carpet, a freestanding desk, multi-coloured floor and grey walls.
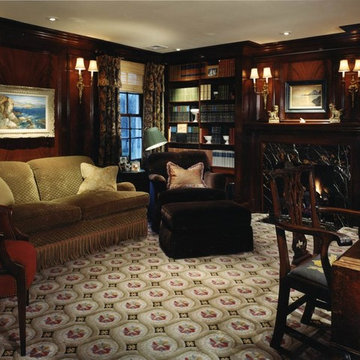
The master suite includes a private library freshly paneled in crotch mahogany. Heavy draperies are 19th-century French tapestry panels. The formal fringed sofa is Stark's Old World line and is upholstered in Stark fabric. The desk, purchased at auction, is chinoiserie on buried walnut.
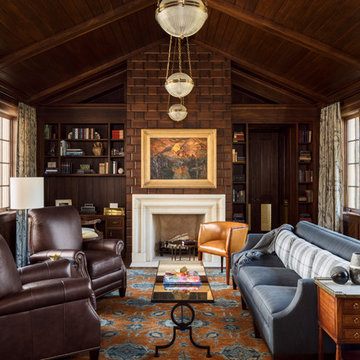
This classic yet cozy den combines rich wood panelling with vaulted wood ceilings and builtin book shelves.
Large traditional study room in Milwaukee with brown walls, carpet, a built-in desk, multi-coloured floor and a standard fireplace.
Large traditional study room in Milwaukee with brown walls, carpet, a built-in desk, multi-coloured floor and a standard fireplace.

This historic barn has been revitalized into a vibrant hub of creativity and innovation. With its rustic charm preserved and infused with contemporary design elements, the space offers a unique blend of old-world character and modern functionality.
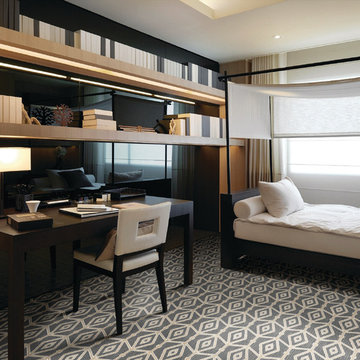
Modern crisp designed room pops with this rug
Photo of a mid-sized contemporary study room in Boston with brown walls, carpet, no fireplace, a freestanding desk and multi-coloured floor.
Photo of a mid-sized contemporary study room in Boston with brown walls, carpet, no fireplace, a freestanding desk and multi-coloured floor.

We transformed this barely used Sunroom into a fully functional home office because ...well, Covid. We opted for a dark and dramatic wall and ceiling color, BM Black Beauty, after learning about the homeowners love for all things equestrian. This moody color envelopes the space and we added texture with wood elements and brushed brass accents to shine against the black backdrop.
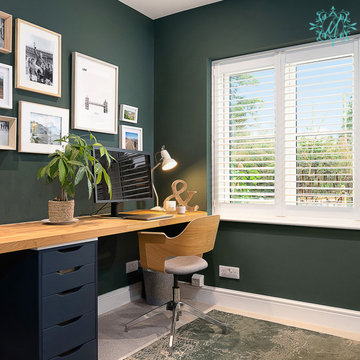
Mid-sized modern home office in Hampshire with green walls, carpet and multi-coloured floor.
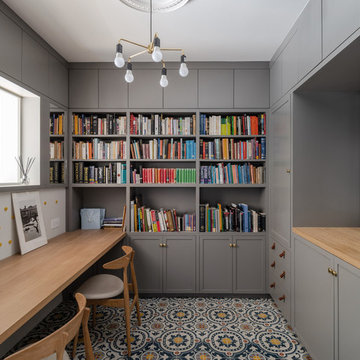
Inspiration for a transitional home office in London with a built-in desk and multi-coloured floor.
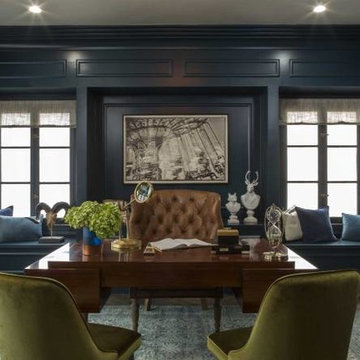
Design ideas for a mid-sized transitional study room in Los Angeles with blue walls, medium hardwood floors, a freestanding desk, multi-coloured floor and no fireplace.
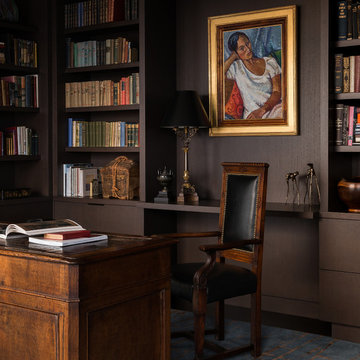
Photo by: Haris Kenjar
Photo of a contemporary home office in Seattle with a library, brown walls, carpet, a freestanding desk and multi-coloured floor.
Photo of a contemporary home office in Seattle with a library, brown walls, carpet, a freestanding desk and multi-coloured floor.
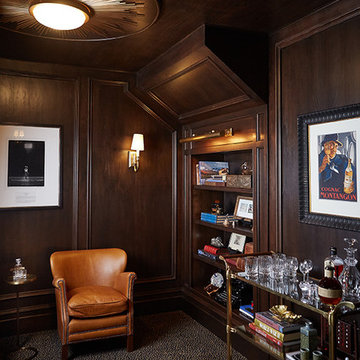
Builder: J. Peterson Homes
Interior Designer: Francesca Owens
Photographers: Ashley Avila Photography, Bill Hebert, & FulView
Capped by a picturesque double chimney and distinguished by its distinctive roof lines and patterned brick, stone and siding, Rookwood draws inspiration from Tudor and Shingle styles, two of the world’s most enduring architectural forms. Popular from about 1890 through 1940, Tudor is characterized by steeply pitched roofs, massive chimneys, tall narrow casement windows and decorative half-timbering. Shingle’s hallmarks include shingled walls, an asymmetrical façade, intersecting cross gables and extensive porches. A masterpiece of wood and stone, there is nothing ordinary about Rookwood, which combines the best of both worlds.
Once inside the foyer, the 3,500-square foot main level opens with a 27-foot central living room with natural fireplace. Nearby is a large kitchen featuring an extended island, hearth room and butler’s pantry with an adjacent formal dining space near the front of the house. Also featured is a sun room and spacious study, both perfect for relaxing, as well as two nearby garages that add up to almost 1,500 square foot of space. A large master suite with bath and walk-in closet which dominates the 2,700-square foot second level which also includes three additional family bedrooms, a convenient laundry and a flexible 580-square-foot bonus space. Downstairs, the lower level boasts approximately 1,000 more square feet of finished space, including a recreation room, guest suite and additional storage.
Black Home Office Design Ideas with Multi-Coloured Floor
1