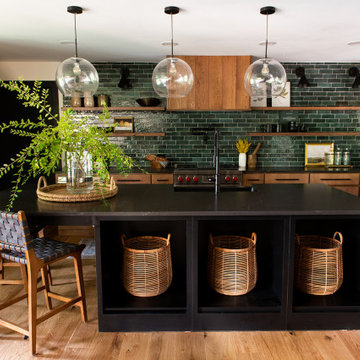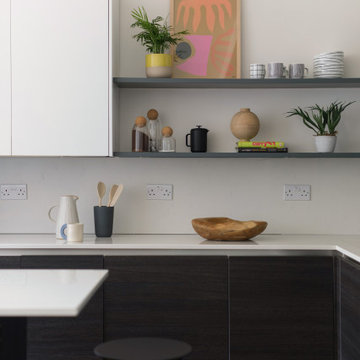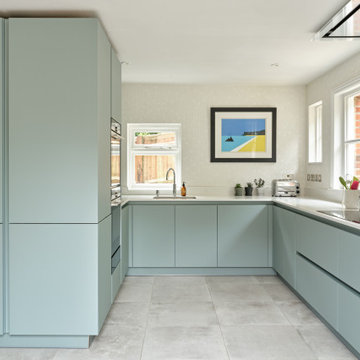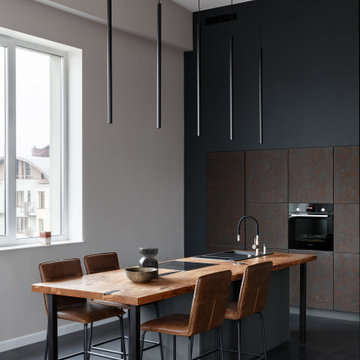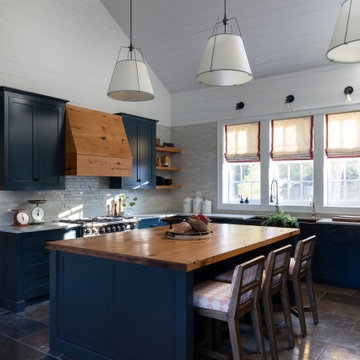Black Kitchen Design Ideas

Inspiration for a small eclectic kitchen in Rome with multi-coloured floor, a drop-in sink, white cabinets, porcelain floors and black benchtop.

Кухня от Артис мебель, для женщины декоратора.
Design ideas for a contemporary l-shaped eat-in kitchen in Moscow with a drop-in sink, flat-panel cabinets, wood benchtops, grey splashback, black appliances, medium hardwood floors, a peninsula, brown floor, brown benchtop and green cabinets.
Design ideas for a contemporary l-shaped eat-in kitchen in Moscow with a drop-in sink, flat-panel cabinets, wood benchtops, grey splashback, black appliances, medium hardwood floors, a peninsula, brown floor, brown benchtop and green cabinets.

Mid-sized contemporary single-wall eat-in kitchen in Novosibirsk with a drop-in sink, flat-panel cabinets, pink cabinets, laminate benchtops, pink splashback, subway tile splashback, stainless steel appliances, ceramic floors, no island and brown benchtop.
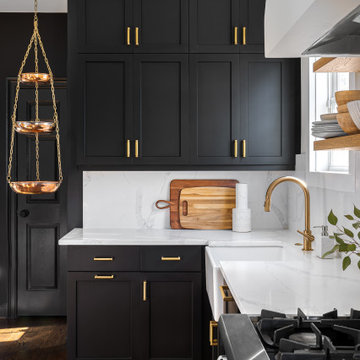
The kitchen after the renovation features black smooth front drawers with shaker style doors, custom solid wood open shelves and a custom built range hood box. Brass accents abound in the lighting and hardware for a fresh and warm pop. .

This stylish and sophisticated dark grey German handle less kitchen in Hayes features an ‘L’ shaped layout with a peninsular island. This allows for the open plan living space to be perfectly zoned. There is a practical ‘work-space’ on one side with the Siemens induction hob, ovens, fridge and freezer and seating on the other which is great for entertaining. Silestone Nilo has been used for the worktops and Silestone Kensho on the waterfall Island. Both from Cosentino.

Это современная кухня с матовыми фасадами Mattelux, и пластиковой столешницей Duropal. На кухне нет ручек, для открывания используется профиль Gola черного цвета.
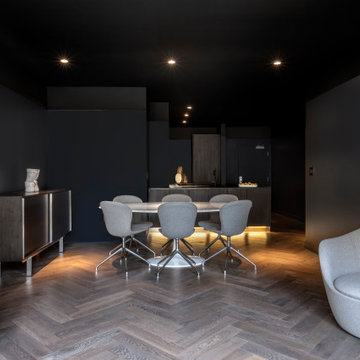
Photo of a mid-sized modern u-shaped eat-in kitchen in San Francisco with an undermount sink, flat-panel cabinets, black cabinets, quartz benchtops, black splashback, black appliances, dark hardwood floors, no island, brown floor and black benchtop.
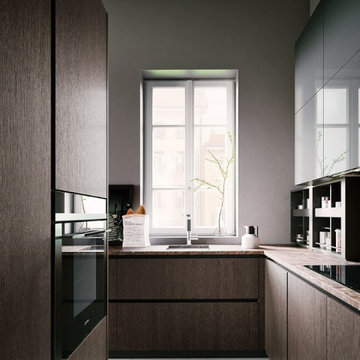
Wood veneers makes stunning statement in your home & kitchen.
Mid-sized modern galley eat-in kitchen in Austin with a drop-in sink, flat-panel cabinets, dark wood cabinets, solid surface benchtops, brown splashback, stainless steel appliances, concrete floors, with island, grey floor and white benchtop.
Mid-sized modern galley eat-in kitchen in Austin with a drop-in sink, flat-panel cabinets, dark wood cabinets, solid surface benchtops, brown splashback, stainless steel appliances, concrete floors, with island, grey floor and white benchtop.

Photo of a large modern open plan kitchen in Houston with a farmhouse sink, shaker cabinets, black cabinets, solid surface benchtops, white splashback, subway tile splashback, panelled appliances, travertine floors, multiple islands, beige floor and white benchtop.
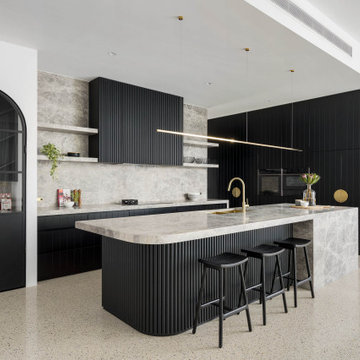
Large contemporary l-shaped open plan kitchen in Melbourne with a double-bowl sink, black cabinets, marble benchtops, grey splashback, marble splashback, black appliances, concrete floors, with island, grey floor and grey benchtop.

Cabinet paint color: Cushing Green by Benjamin Moore
Photo of a mid-sized transitional l-shaped open plan kitchen in Chicago with a farmhouse sink, recessed-panel cabinets, green cabinets, granite benchtops, white splashback, ceramic splashback, stainless steel appliances, dark hardwood floors, a peninsula, brown floor and beige benchtop.
Photo of a mid-sized transitional l-shaped open plan kitchen in Chicago with a farmhouse sink, recessed-panel cabinets, green cabinets, granite benchtops, white splashback, ceramic splashback, stainless steel appliances, dark hardwood floors, a peninsula, brown floor and beige benchtop.

Design ideas for a mid-sized contemporary u-shaped kitchen pantry in Chicago with an undermount sink, black cabinets, quartz benchtops, beige splashback, shiplap splashback, panelled appliances, light hardwood floors, beige floor and white benchtop.

Design ideas for a mid-sized industrial galley separate kitchen in Moscow with an undermount sink, flat-panel cabinets, black cabinets, wood benchtops, black splashback, porcelain splashback, black appliances, marble floors, with island and brown benchtop.
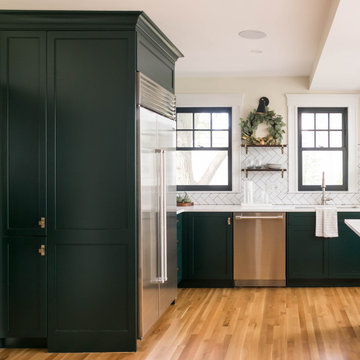
Industrial transitional English style kitchen. The addition and remodeling were designed to keep the outdoors inside. Replaced the uppers and prioritized windows connected to key parts of the backyard and having open shelvings with walnut and brass details.
Custom dark cabinets made locally. Designed to maximize the storage and performance of a growing family and host big gatherings. The large island was a key goal of the homeowners with the abundant seating and the custom booth opposite to the range area. The booth was custom built to match the client's favorite dinner spot. In addition, we created a more New England style mudroom in connection with the patio. And also a full pantry with a coffee station and pocket doors.

Situated at the top of the Eugene O'Neill National Historic Park in Danville, this mid-century modern hilltop home had great architectural features, but needed a kitchen update that spoke to the design style of the rest of the house. We would have to say this project was one of our most challenging when it came to blending the mid-century style of the house with a more eclectic and modern look that the clients were drawn to. But who doesn't love a good challenge? We removed the builder-grade cabinetry put in by a previous owner and took down a wall to open up the kitchen to the rest of the great room. The kitchen features a custom designed hood as well as custom cabinetry with an intricate beaded details that sets it apart from all of our other cabinetry designs. The pop of blue paired with the dark walnut creates an eye catching contrast. Ridgecrest also designed and fabricated solid steel wall cabinetry to store countertop appliances and display dishes and glasses. The copper accents on the range and faucets bring the design full circle and finish this gorgeous one-of-a-kind-kitchen off nicely.
Black Kitchen Design Ideas
8
