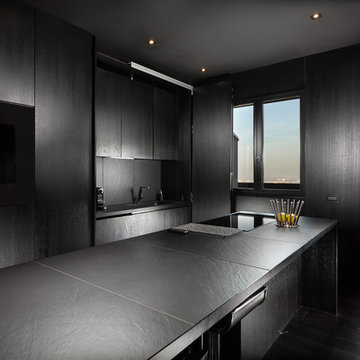Black Kitchen Design Ideas
Refine by:
Budget
Sort by:Popular Today
1 - 20 of 604 photos
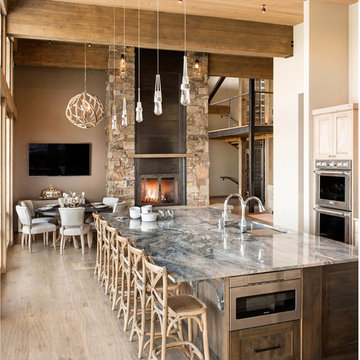
Photos by Whitney Kamman
This is an example of a large country galley eat-in kitchen in Other with light wood cabinets, with island, an undermount sink, shaker cabinets, stainless steel appliances, beige floor, quartzite benchtops and medium hardwood floors.
This is an example of a large country galley eat-in kitchen in Other with light wood cabinets, with island, an undermount sink, shaker cabinets, stainless steel appliances, beige floor, quartzite benchtops and medium hardwood floors.
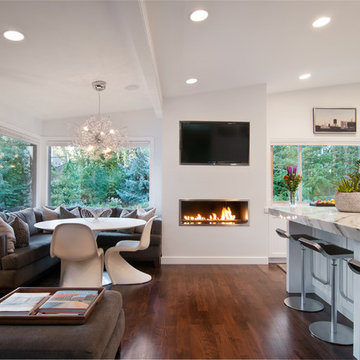
Phillip K Erickson
Inspiration for a contemporary open plan kitchen in Salt Lake City with blue cabinets.
Inspiration for a contemporary open plan kitchen in Salt Lake City with blue cabinets.
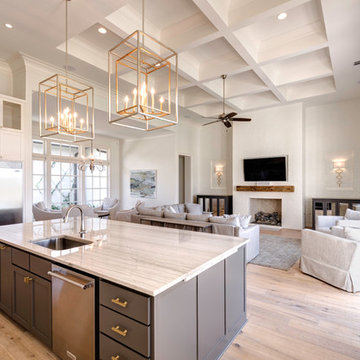
This is an example of a large transitional l-shaped eat-in kitchen in New Orleans with a drop-in sink, shaker cabinets, grey cabinets, quartzite benchtops, white splashback, subway tile splashback, stainless steel appliances, light hardwood floors and with island.

John McManus Photography
This is an example of a mid-sized country galley open plan kitchen in Atlanta with medium wood cabinets, wood benchtops, yellow splashback, a farmhouse sink, recessed-panel cabinets, ceramic splashback, stainless steel appliances, dark hardwood floors and with island.
This is an example of a mid-sized country galley open plan kitchen in Atlanta with medium wood cabinets, wood benchtops, yellow splashback, a farmhouse sink, recessed-panel cabinets, ceramic splashback, stainless steel appliances, dark hardwood floors and with island.
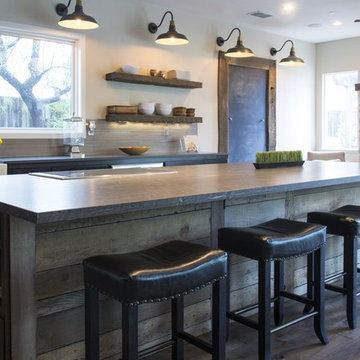
Farrell Scott
Mid-sized country l-shaped eat-in kitchen in Sacramento with a farmhouse sink, shaker cabinets, black cabinets, quartz benchtops, beige splashback, ceramic splashback, stainless steel appliances, dark hardwood floors, with island and brown floor.
Mid-sized country l-shaped eat-in kitchen in Sacramento with a farmhouse sink, shaker cabinets, black cabinets, quartz benchtops, beige splashback, ceramic splashback, stainless steel appliances, dark hardwood floors, with island and brown floor.
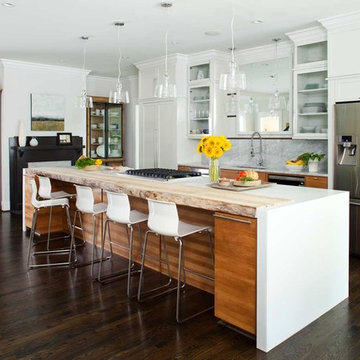
Jeff Herr
Mid-sized contemporary galley open plan kitchen in Atlanta with white cabinets, grey splashback, stainless steel appliances, an undermount sink, solid surface benchtops, dark hardwood floors, with island, white benchtop and shaker cabinets.
Mid-sized contemporary galley open plan kitchen in Atlanta with white cabinets, grey splashback, stainless steel appliances, an undermount sink, solid surface benchtops, dark hardwood floors, with island, white benchtop and shaker cabinets.
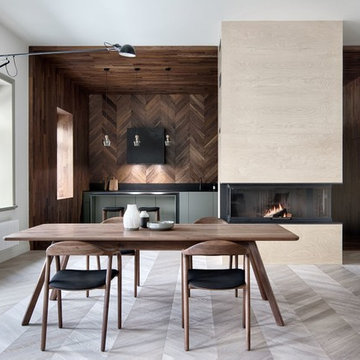
INT2 architecture
This is an example of a large scandinavian single-wall eat-in kitchen in Saint Petersburg with light hardwood floors, flat-panel cabinets, grey floor, an undermount sink, green cabinets, black splashback, panelled appliances and no island.
This is an example of a large scandinavian single-wall eat-in kitchen in Saint Petersburg with light hardwood floors, flat-panel cabinets, grey floor, an undermount sink, green cabinets, black splashback, panelled appliances and no island.
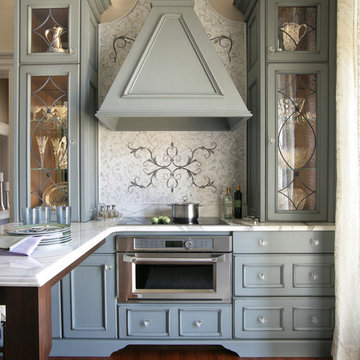
Peter Rymwid Architectural Photography
Small traditional u-shaped eat-in kitchen in New York with a drop-in sink, stainless steel appliances, medium hardwood floors, with island, recessed-panel cabinets, marble benchtops, white splashback, marble splashback and grey cabinets.
Small traditional u-shaped eat-in kitchen in New York with a drop-in sink, stainless steel appliances, medium hardwood floors, with island, recessed-panel cabinets, marble benchtops, white splashback, marble splashback and grey cabinets.
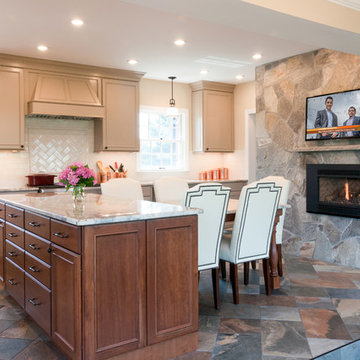
The Olney Manor is a historic property sitting on a beautiful 7 acre estate and surely provided some interesting design challenges while our design team worked with the Brown family on their home from the 1930's. To unify 400 square feet of kitchen and morning room seating space the team re-configured a structural opening and fireplace to create a beautiful stone wall with floating gas insert as the feature wall for the kitchen. Tasteful two tone painted cabinets with a cherry island and breakfast table created a great traditional and French country style melding that mirrored the classic elegance of the home. A historic property brings many challenges to planning, designing, and building, but our team delivered the Brown's dream kitchen, adding value and beauty to this already famous estate.
http://www.lepaverphotography.com/
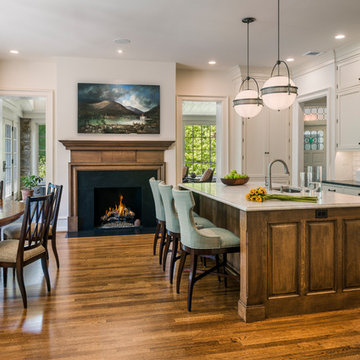
Inspiration for a traditional eat-in kitchen in Philadelphia with an undermount sink, shaker cabinets, white cabinets, white splashback, subway tile splashback, stainless steel appliances, medium hardwood floors, with island and brown floor.
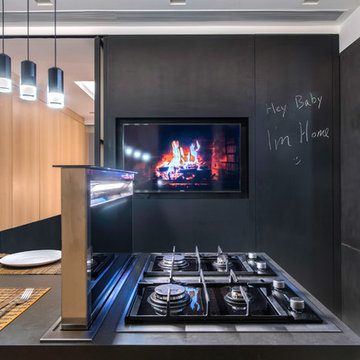
Modern industrial minimal kitchen that is hidden behind folding stainless steel cupboards. Kitchen island with composite stone surface and downdraft extractor. LED multi-light pendant. TV set into the chalboard wall. White ceiling and concrete floor. The kitchen has an activated carbon water filtration system and LPG gas stove, ceiling fan and cross ventilation to minimize the use of A/C. Bi-fold doors to separate the bedroom/living area.
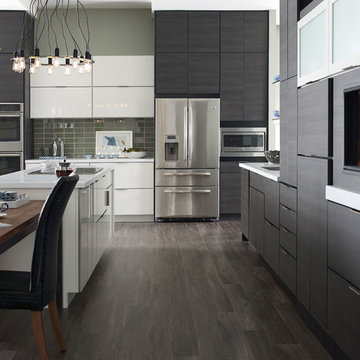
Photo of a large modern l-shaped open plan kitchen in San Diego with flat-panel cabinets, grey cabinets, solid surface benchtops, green splashback, subway tile splashback, stainless steel appliances, medium hardwood floors and with island.
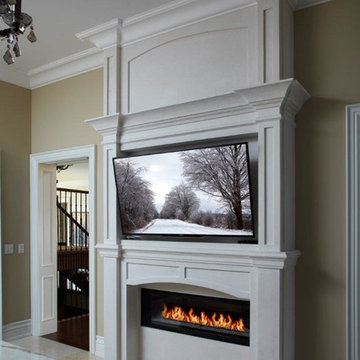
"custom fireplace mantel"
"custom fireplace overmantel"
"omega cast stone mantel"
"omega cast stone fireplace mantle" "fireplace design idea" Omega. Mantel. Fireplace.
"custom cast stone mantel"
"linear fireplace mantle"
"linear cast stone fireplace mantel"
"linear fireplace design"
"linear fireplace overmantle"
"fireplace surround"
"carved fireplace mantle"
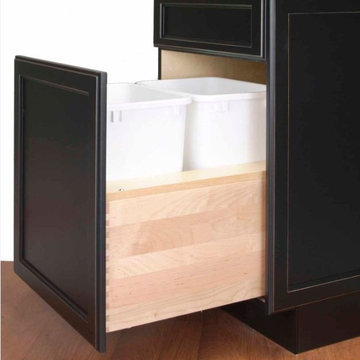
Call it a double trash pull-out or a double garbage pull out, whatever you name it, it will be one of the most used cabinets in your kitchen! For that reason, it should be convenient, reliable and supremely durable!
Photo: Greenfield Cabinetry | The Corsi Group | custom cabinetry | storage | Rockford, IL
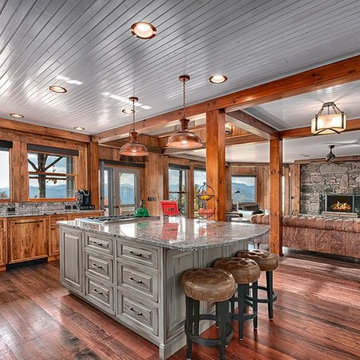
Design ideas for a country open plan kitchen in Other with medium wood cabinets, grey splashback, dark hardwood floors, with island, brown floor and raised-panel cabinets.
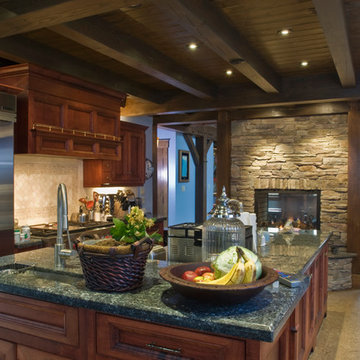
Design ideas for a large country u-shaped open plan kitchen in Tampa with beaded inset cabinets, medium wood cabinets, granite benchtops, beige splashback, ceramic splashback, stainless steel appliances, ceramic floors, with island, an undermount sink and beige floor.
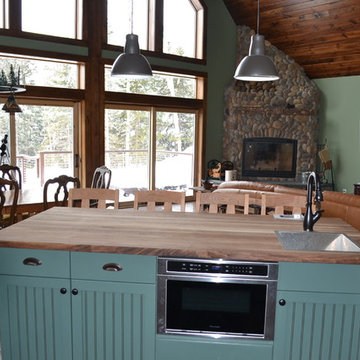
Melissa Caldwell
Design ideas for a mid-sized country l-shaped open plan kitchen in Boston with a drop-in sink, shaker cabinets, green cabinets, wood benchtops, stainless steel appliances, medium hardwood floors, with island and brown floor.
Design ideas for a mid-sized country l-shaped open plan kitchen in Boston with a drop-in sink, shaker cabinets, green cabinets, wood benchtops, stainless steel appliances, medium hardwood floors, with island and brown floor.
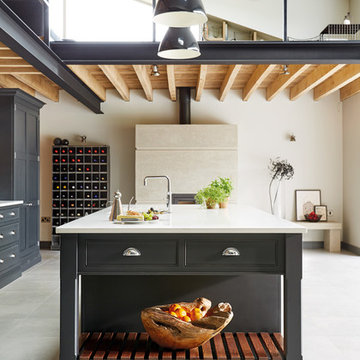
This industrial inspired kitchen is painted in Tom Howley bespoke paint colour Nightshade with Yukon silestone worksurfaces. The client wanted to achieve an open plan family space to entertain that would benefit from their beautiful garden space.
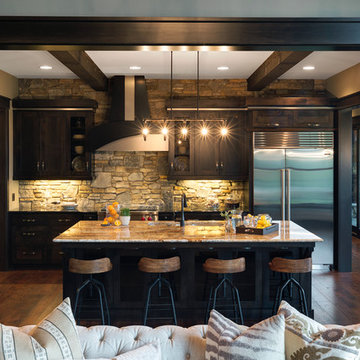
Country l-shaped kitchen in Minneapolis with an undermount sink, shaker cabinets, black cabinets, multi-coloured splashback, dark hardwood floors and with island.
Black Kitchen Design Ideas
1
