Black Kitchen Design Ideas
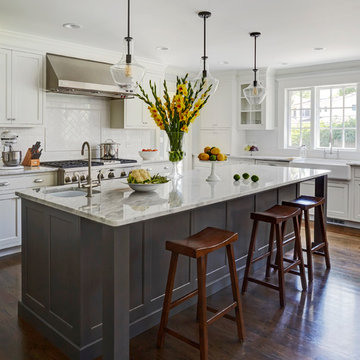
Free ebook, Creating the Ideal Kitchen. DOWNLOAD NOW
Our clients and their three teenage kids had outgrown the footprint of their existing home and felt they needed some space to spread out. They came in with a couple of sets of drawings from different architects that were not quite what they were looking for, so we set out to really listen and try to provide a design that would meet their objectives given what the space could offer.
We started by agreeing that a bump out was the best way to go and then decided on the size and the floor plan locations of the mudroom, powder room and butler pantry which were all part of the project. We also planned for an eat-in banquette that is neatly tucked into the corner and surrounded by windows providing a lovely spot for daily meals.
The kitchen itself is L-shaped with the refrigerator and range along one wall, and the new sink along the exterior wall with a large window overlooking the backyard. A large island, with seating for five, houses a prep sink and microwave. A new opening space between the kitchen and dining room includes a butler pantry/bar in one section and a large kitchen pantry in the other. Through the door to the left of the main sink is access to the new mudroom and powder room and existing attached garage.
White inset cabinets, quartzite countertops, subway tile and nickel accents provide a traditional feel. The gray island is a needed contrast to the dark wood flooring. Last but not least, professional appliances provide the tools of the trade needed to make this one hardworking kitchen.
Designed by: Susan Klimala, CKD, CBD
Photography by: Mike Kaskel
For more information on kitchen and bath design ideas go to: www.kitchenstudio-ge.com
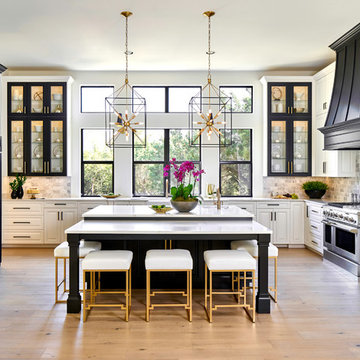
Stunning kitchen remodel and update by Haven Design and Construction! We painted the island, refrigerator wall, insets of the upper cabinets, and range hood in a satin lacquer tinted to Benjamin Moore's 2133-10 "Onyx, and the perimeter cabinets in Sherwin Williams' SW 7005 "Pure White". Photo by Matthew Niemann

Rift Sawn cabinets
Granite countertops
Red Oak flooring
Farmkid studios
Inspiration for a mid-sized traditional kitchen pantry in Minneapolis with an undermount sink, shaker cabinets, white cabinets, granite benchtops, grey splashback, subway tile splashback, stainless steel appliances and dark hardwood floors.
Inspiration for a mid-sized traditional kitchen pantry in Minneapolis with an undermount sink, shaker cabinets, white cabinets, granite benchtops, grey splashback, subway tile splashback, stainless steel appliances and dark hardwood floors.
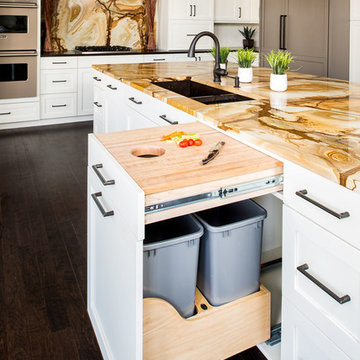
The stainless steel double oven and range hood compliment the white cabinetry and metal hardware. Warm tones in the stonewood granite backsplash and island countertop add interest and depth. Dark hardwood floors ground the space. The island features an integrated cutting board and trash bins creating a functional workspace.
Ilir Rizaj
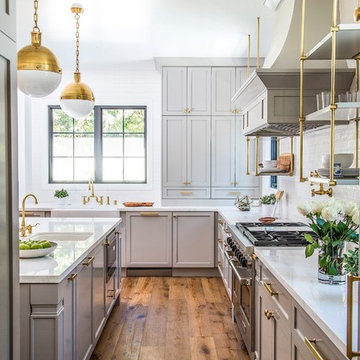
Cabinet paint color - Gray Huskie by Benjamin Moore
Floors - French Oak from California Classics, Mediterranean Collection
Pendants - Circa Lighting
Suspended Shelves - Brandino www.brandinobrass.com
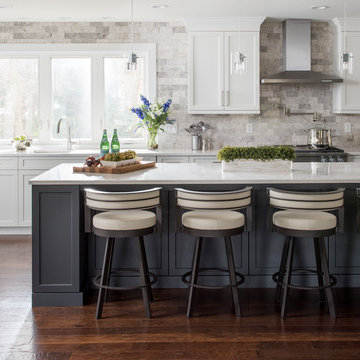
Design ideas for a large transitional l-shaped kitchen in Other with white cabinets, quartz benchtops, grey splashback, stainless steel appliances, dark hardwood floors, with island, an undermount sink, shaker cabinets, brown floor and stone tile splashback.
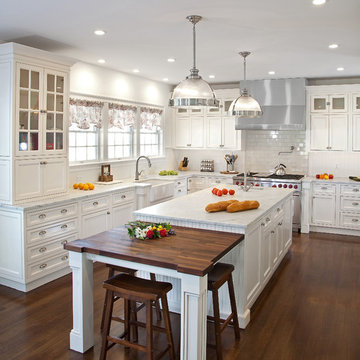
1st Place, National Design Award Winning Kitchen.
Remodeling in Warwick, NY. From a dark, un-inspiring kitchen (see before photos), to a bright, white, custom kitchen. Dark wood floors, white carrera marble counters, solid wood island-table and much more.
Photos - Ken Lauben
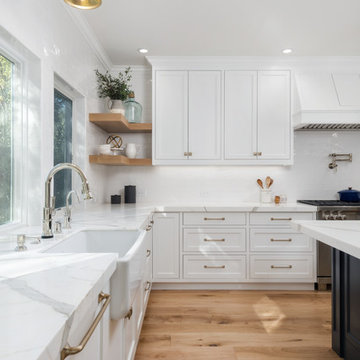
Modern functionality with a vintage farmhouse style makes this the perfect kitchen featuring marble counter tops, subway tile backsplash, SubZero and Wolf appliances, custom cabinetry, white oak floating shelves and engineered wide plank, oak flooring.

Mid-sized traditional u-shaped separate kitchen in Milwaukee with a farmhouse sink, recessed-panel cabinets, white cabinets, with island, grey floor, marble benchtops, white splashback, cement tile splashback, panelled appliances, porcelain floors and multi-coloured benchtop.
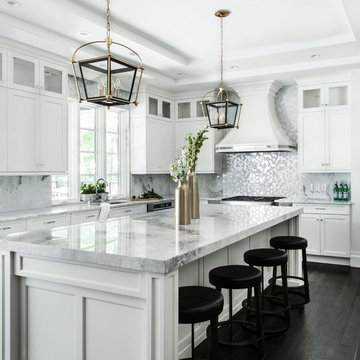
White kitchen with stacked wall cabinets, custom range hood, and large island with plenty of seating.
Design ideas for an expansive transitional kitchen in New York with an undermount sink, shaker cabinets, white cabinets, quartzite benchtops, stainless steel appliances, dark hardwood floors, with island and metallic splashback.
Design ideas for an expansive transitional kitchen in New York with an undermount sink, shaker cabinets, white cabinets, quartzite benchtops, stainless steel appliances, dark hardwood floors, with island and metallic splashback.
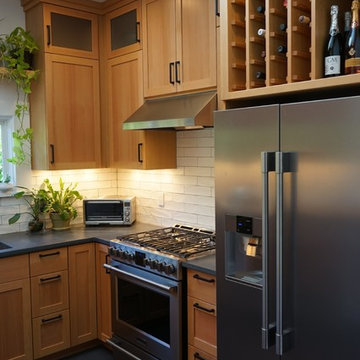
Michelle Ruber
Design ideas for a small modern separate kitchen in Portland with an undermount sink, shaker cabinets, light wood cabinets, concrete benchtops, white splashback, ceramic splashback, stainless steel appliances, linoleum floors and no island.
Design ideas for a small modern separate kitchen in Portland with an undermount sink, shaker cabinets, light wood cabinets, concrete benchtops, white splashback, ceramic splashback, stainless steel appliances, linoleum floors and no island.
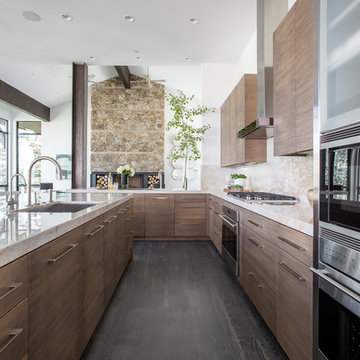
This beautiful kitchen built by Peppertree Kitchen and Bath with cabinets of architectural-grade, rift-sawn white oak veneer. It has a wire-brushed texture with a custom satin and glaze.
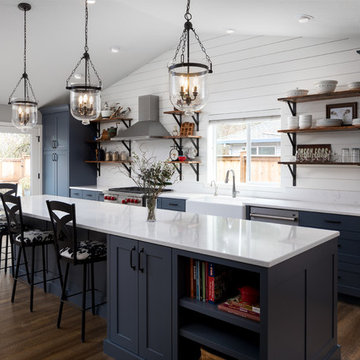
Caleb Vandermeer Photography
Photo of a large country galley open plan kitchen in Portland with a farmhouse sink, shaker cabinets, blue cabinets, quartz benchtops, white splashback, timber splashback, stainless steel appliances, vinyl floors, with island and brown floor.
Photo of a large country galley open plan kitchen in Portland with a farmhouse sink, shaker cabinets, blue cabinets, quartz benchtops, white splashback, timber splashback, stainless steel appliances, vinyl floors, with island and brown floor.
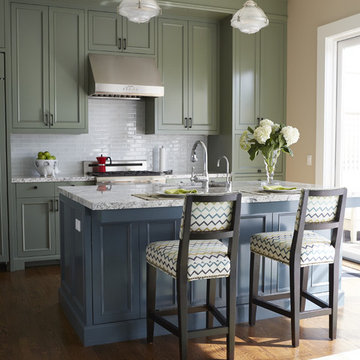
Liz Daly
Inspiration for a mid-sized traditional galley eat-in kitchen in San Francisco with an undermount sink, recessed-panel cabinets, granite benchtops, white splashback, glass tile splashback, stainless steel appliances, medium hardwood floors, with island and green cabinets.
Inspiration for a mid-sized traditional galley eat-in kitchen in San Francisco with an undermount sink, recessed-panel cabinets, granite benchtops, white splashback, glass tile splashback, stainless steel appliances, medium hardwood floors, with island and green cabinets.

Open Kitchen with large island. Two-tone cabinetry with decorative end panels. White quartz counters with stainless steel hood and brass pendant light fixtures.
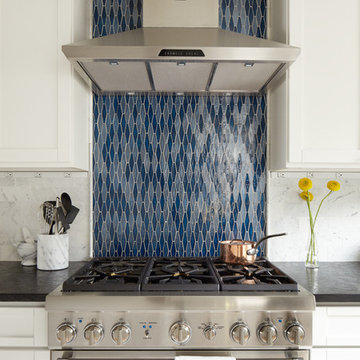
Alex Hayden
Mid-sized traditional eat-in kitchen in Seattle with blue splashback, stainless steel appliances, an undermount sink, shaker cabinets, white cabinets, onyx benchtops, stone tile splashback, light hardwood floors and no island.
Mid-sized traditional eat-in kitchen in Seattle with blue splashback, stainless steel appliances, an undermount sink, shaker cabinets, white cabinets, onyx benchtops, stone tile splashback, light hardwood floors and no island.
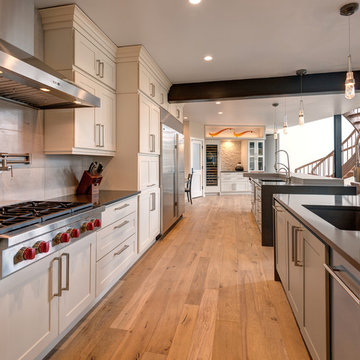
Transitional galley open plan kitchen in Denver with a double-bowl sink, shaker cabinets, white cabinets, quartz benchtops, beige splashback, stone tile splashback, stainless steel appliances, medium hardwood floors, multiple islands and brown floor.
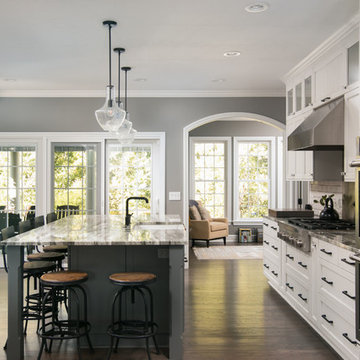
Mark Wayner
This is an example of a large traditional kitchen in Cleveland with a farmhouse sink, recessed-panel cabinets, white cabinets, stainless steel appliances, dark hardwood floors, with island, brown floor, subway tile splashback, quartzite benchtops and white splashback.
This is an example of a large traditional kitchen in Cleveland with a farmhouse sink, recessed-panel cabinets, white cabinets, stainless steel appliances, dark hardwood floors, with island, brown floor, subway tile splashback, quartzite benchtops and white splashback.
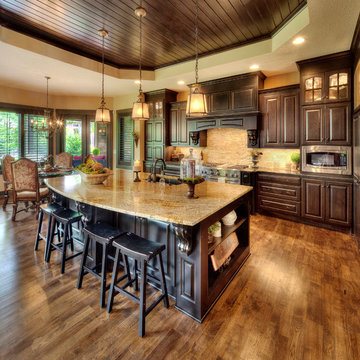
Design ideas for a large mediterranean l-shaped kitchen in Kansas City with an undermount sink, raised-panel cabinets, dark wood cabinets, granite benchtops, beige splashback, stainless steel appliances and with island.
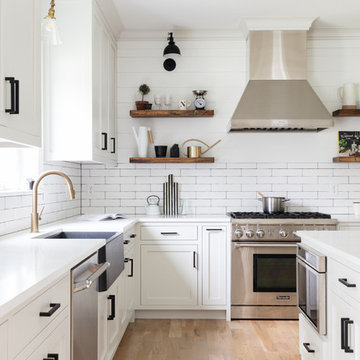
Expansive country open plan kitchen in New York with a farmhouse sink, white cabinets, white splashback, ceramic splashback, stainless steel appliances, light hardwood floors, with island, brown floor, white benchtop and shaker cabinets.
Black Kitchen Design Ideas
1