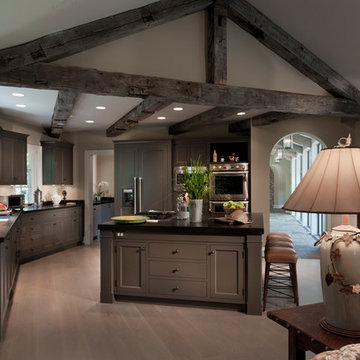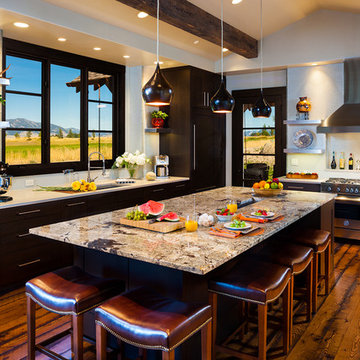Black Kitchen Design Ideas
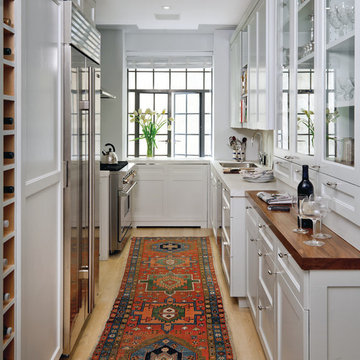
Meticulously crafted cabinets, thick slabs of marble and wood, and reflective glass and stainless-steel surfaces create a workspace that functions well for serious cooks—or “cocktails only.” Smart storage—like the floor-to-ceiling wine rack—keeps it clutter-free.
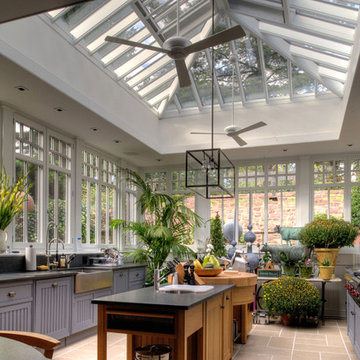
History, revived. An early 19th century Dutch farmstead, nestled in the hillside of Bucks County, Pennsylvania, offered a storied canvas on which to layer replicated additions and contemporary components. Endowed with an extensive art collection, the house and barn serve as a platform for aesthetic appreciation in all forms.
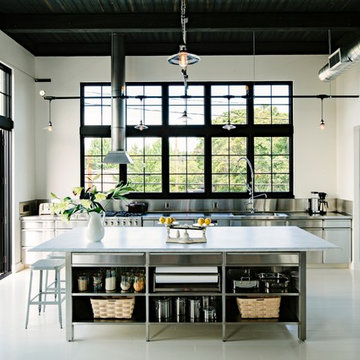
A machined hood, custom stainless cabinetry and exposed ducting harkens to a commercial vibe. The 5'x10' marble topped island wears many hats. It serves as a large work surface, tons of storage, informal seating, and a visual line that separates the eating and cooking areas.
Photo by Lincoln Barber
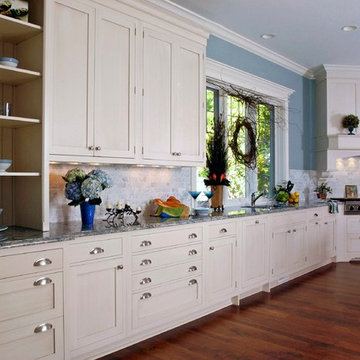
http://www.pickellbuilders.com. Photography by Linda Oyama Bryan. Painted White Shaker Style Brookhaven Kitchen, Statutory Marble Tile Backsplash, and Blue Ice Granite Countertops. Brazillian Cherry hardwood floors.
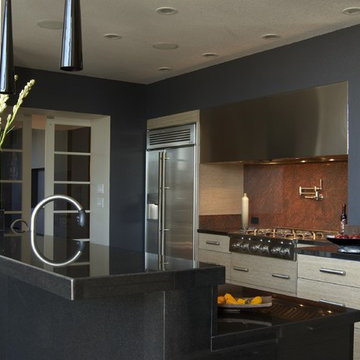
The decision to remodel your kitchen isn't one to take lightly. But, if you really don't enjoy spending time there, it may be time for a change. That was the situation facing the owners of this remodeled kitchen, says interior designer Vernon Applegate.
"The old kitchen was dismal," he says. "It was small, cramped and outdated, with low ceilings and a style that reminded me of the early ‘80s."
It was also some way from what the owners – a young couple – wanted. They were looking for a contemporary open-plan kitchen and family room where they could entertain guests and, in the future, keep an eye on their children. Two sinks, dishwashers and refrigerators were on their wish list, along with storage space for appliances and other equipment.
Applegate's first task was to open up and increase the space by demolishing some walls and raising the height of the ceiling.
"The house sits on a steep ravine. The original architect's plans for the house were missing, so we needed to be sure which walls were structural and which were decorative," he says.
With the walls removed and the ceiling height increased by 18 inches, the new kitchen is now three times the size of the original galley kitchen.
The main work area runs along the back of the kitchen, with an island providing additional workspace and a place for guests to linger.
A color palette of dark blues and reds was chosen for the walls and backsplashes. Black was used for the kitchen island top and back.
"Blue provides a sense of intimacy, and creates a contrast with the bright living and dining areas, which have lots of natural light coming through their large windows," he says. "Blue also works as a restful backdrop for anyone watching the large screen television in the kitchen."
A mottled red backsplash adds to the intimate tone and makes the walls seem to pop out, especially around the range hood, says Applegate. From the family room, the black of the kitchen island provides a visual break between the two spaces.
"I wanted to avoid people's eyes going straight to the cabinetry, so I extended the black countertop down to the back of the island to form a negative space and divide the two areas," he says.
"The kitchen is now the axis of the whole public space in the house. From there you can see the dining room, living room and family room, as well as views of the hills and the water beyond."
Cabinets : Custom rift sawn white oak, cerused dyed glaze
Countertops : Absolute black granite, polished
Flooring : Oak/driftwood grey from Gammapar
Bar stools : Techno with arms, walnut color
Lighting : Policelli
Backsplash : Red dragon marble
Sink : Stainless undermountby Blanco
Faucets : Grohe
Hot water system : InSinkErator
Oven : Jade
Cooktop : Independent Hoods, custom
Microwave : GE Monogram
Refrigerator : Jade
Dishwasher : Miele, Touchtronic anniversary Limited Edition
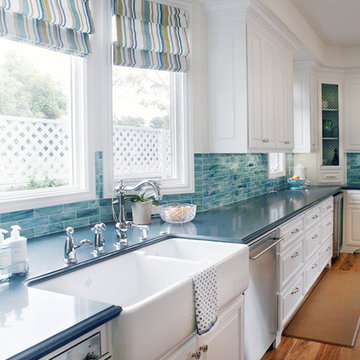
Mid-sized traditional open plan kitchen in Los Angeles with a farmhouse sink, raised-panel cabinets, white cabinets, stainless steel appliances, blue splashback, quartz benchtops, glass tile splashback, medium hardwood floors, with island and blue benchtop.
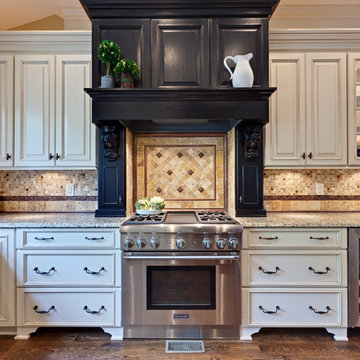
Traditional White Kitchen with Formal Wood Hood
Large traditional u-shaped eat-in kitchen in Atlanta with raised-panel cabinets, white cabinets, travertine splashback, a farmhouse sink, granite benchtops, multi-coloured splashback, stainless steel appliances, medium hardwood floors, a peninsula, brown floor and beige benchtop.
Large traditional u-shaped eat-in kitchen in Atlanta with raised-panel cabinets, white cabinets, travertine splashback, a farmhouse sink, granite benchtops, multi-coloured splashback, stainless steel appliances, medium hardwood floors, a peninsula, brown floor and beige benchtop.
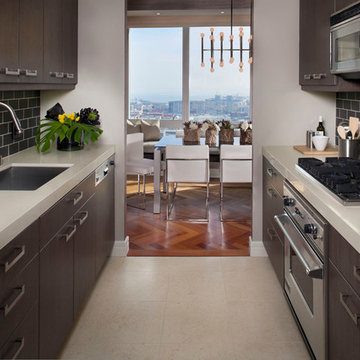
Peter Medilek
This is an example of a contemporary galley separate kitchen in San Francisco with subway tile splashback, stainless steel appliances, an undermount sink, flat-panel cabinets and dark wood cabinets.
This is an example of a contemporary galley separate kitchen in San Francisco with subway tile splashback, stainless steel appliances, an undermount sink, flat-panel cabinets and dark wood cabinets.
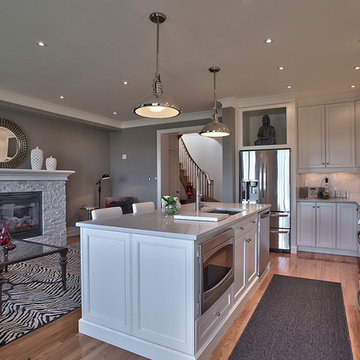
Inspiration for a contemporary kitchen in Toronto with stainless steel appliances.
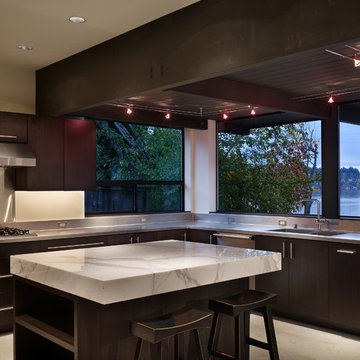
New construction over existing foundation
Inspiration for a modern kitchen in Seattle with flat-panel cabinets, dark wood cabinets, stainless steel appliances and marble benchtops.
Inspiration for a modern kitchen in Seattle with flat-panel cabinets, dark wood cabinets, stainless steel appliances and marble benchtops.
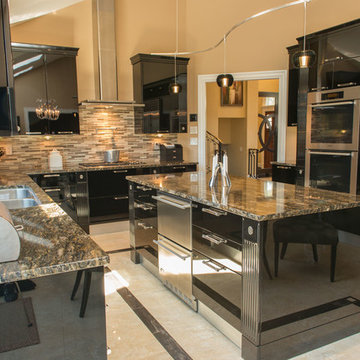
RSS
Photo of a contemporary kitchen in New York with stainless steel appliances, flat-panel cabinets and black cabinets.
Photo of a contemporary kitchen in New York with stainless steel appliances, flat-panel cabinets and black cabinets.
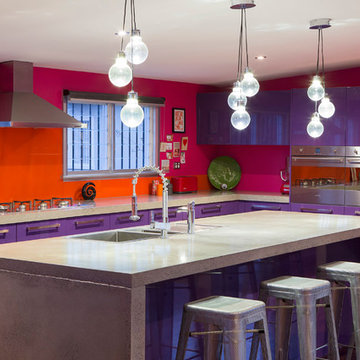
The clients insisted upon bright purple kitchen cupboards. The concrete benchtops contrast with the bright colours.
Inspiration for a contemporary kitchen in Sydney with flat-panel cabinets, stainless steel appliances, glass sheet splashback, a drop-in sink, orange splashback and purple cabinets.
Inspiration for a contemporary kitchen in Sydney with flat-panel cabinets, stainless steel appliances, glass sheet splashback, a drop-in sink, orange splashback and purple cabinets.
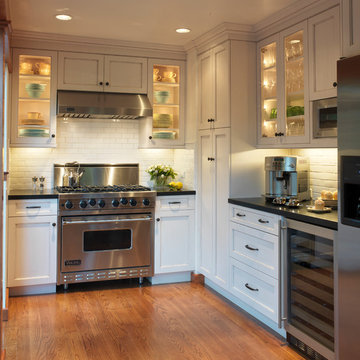
Andrew McKinney LED strip lighting is applied to the sides of cabinet behind the faceframe. This lights the entire cabinet and makes the cabinet glow.
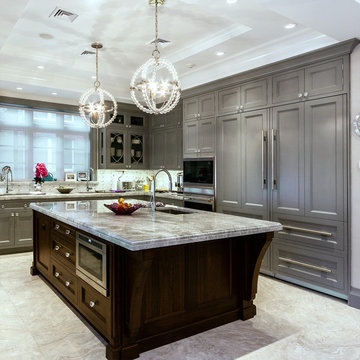
Photographed by Donald Grant
Photo of a large traditional kitchen in New York with panelled appliances, recessed-panel cabinets, grey cabinets, marble benchtops, with island, an undermount sink, grey splashback and white floor.
Photo of a large traditional kitchen in New York with panelled appliances, recessed-panel cabinets, grey cabinets, marble benchtops, with island, an undermount sink, grey splashback and white floor.
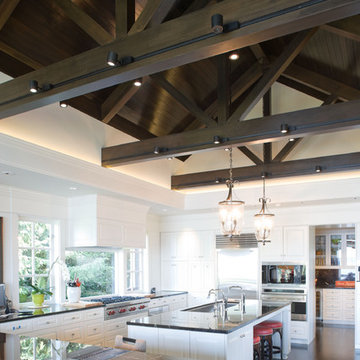
Award winning kitchen addition by Seattle Interior Design firm Hyde Evans Design.
Contemporary l-shaped eat-in kitchen in Seattle with stainless steel appliances, raised-panel cabinets, white cabinets, marble benchtops and an undermount sink.
Contemporary l-shaped eat-in kitchen in Seattle with stainless steel appliances, raised-panel cabinets, white cabinets, marble benchtops and an undermount sink.
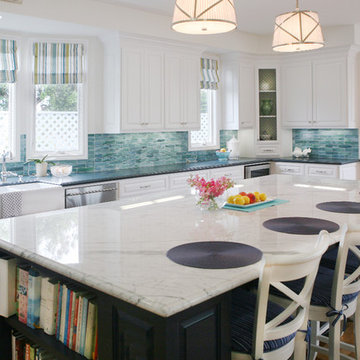
Inspiration for a mid-sized traditional l-shaped open plan kitchen in Los Angeles with a farmhouse sink, raised-panel cabinets, white cabinets, blue splashback, stainless steel appliances, quartz benchtops, glass tile splashback, medium hardwood floors, with island and grey benchtop.
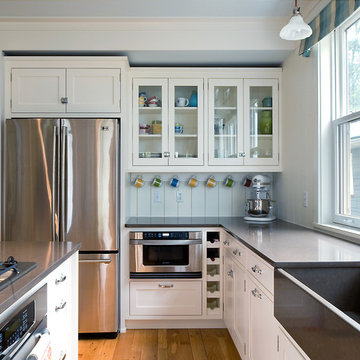
David Reeve Architectural Photography; This vacation home is located within a narrow lot which extends from the street to the lake shore. Taking advantage of the lot's depth, the design consists of a main house and an accesory building to answer the programmatic needs of a family of four. The modest, yet open and connected living spaces are oriented towards the water.
Since the main house sits towards the water, a street entry sequence is created via a covered porch and pergola. A private yard is created between the buildings, sheltered from both the street and lake. A covered lakeside porch provides shaded waterfront views.
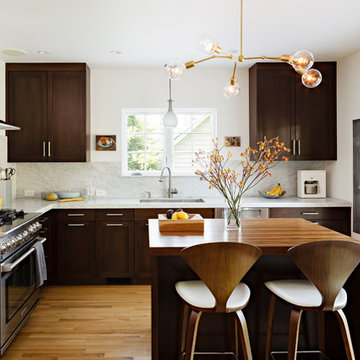
Lincoln Barbour
Design ideas for a mid-sized contemporary l-shaped kitchen in Portland with wood benchtops, stainless steel appliances, shaker cabinets, dark wood cabinets, white splashback, stone slab splashback, an undermount sink and medium hardwood floors.
Design ideas for a mid-sized contemporary l-shaped kitchen in Portland with wood benchtops, stainless steel appliances, shaker cabinets, dark wood cabinets, white splashback, stone slab splashback, an undermount sink and medium hardwood floors.
Black Kitchen Design Ideas
1
