Black Kitchen with Blue Splashback Design Ideas
Refine by:
Budget
Sort by:Popular Today
1 - 20 of 1,493 photos
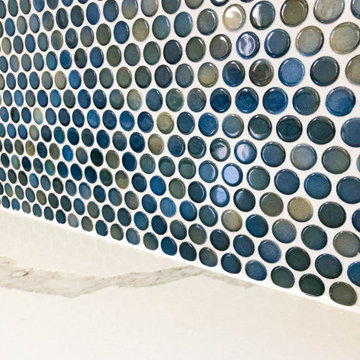
Complete ADU Build; Framing, drywall, insulation, carpentry and all required electrical and plumbing needs per the ADU build. Installation of all tile; Kitchen flooring and backsplash. Installation of hardwood flooring and base molding. Installation of all Kitchen cabinets as well as a fresh paint to finish.
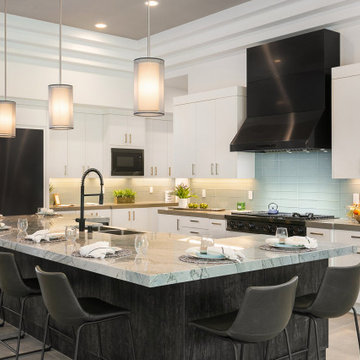
A modern telling of the familiar California-Spanish style with contemporary, chic interiors, dramatized by hues of mineral blues, soft whites, and smokey grays. An open floor plan with a clean feel! Curtained by forest-like surroundings and lush landscaping in the community of Rancho Valencia.
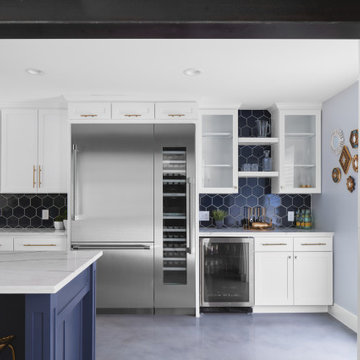
Anchored by a Navy Blue Hexagon Tile Backsplash, this transitional style kitchen serves up some nautical vibes with its classic blue and white color pairing. Love the look? Sample navy blue tiles and more at fireclaytile.com.
TILE SHOWN
6" Hexagon Tiles in Navy Blue
DESIGN
John Gioffre
PHOTOS
Leonid Furmansky
INSTALLER
Revent Remodeling + Construction
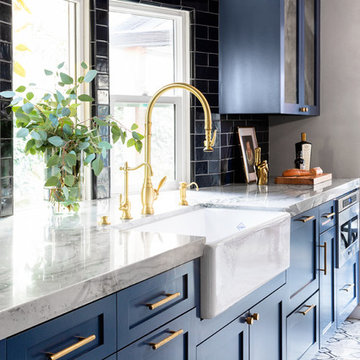
Small modern kitchen in San Diego with a farmhouse sink, shaker cabinets, blue cabinets, quartzite benchtops, blue splashback, ceramic splashback, stainless steel appliances, cement tiles, grey floor and grey benchtop.
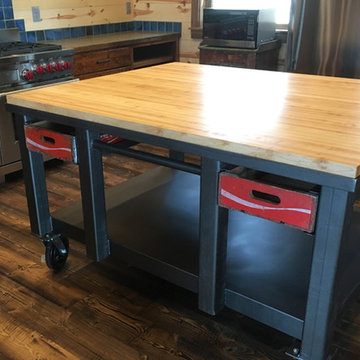
Armani Fine Woodworking Hard Maple Butcher Block Kitchen Island Countertop. Armanifinewoodworking.com. Custom Made-to-Order. Shipped Nationwide.
Photo of a mid-sized industrial l-shaped open plan kitchen in Other with a farmhouse sink, open cabinets, grey cabinets, wood benchtops, blue splashback, ceramic splashback, stainless steel appliances, dark hardwood floors, with island, brown floor and white benchtop.
Photo of a mid-sized industrial l-shaped open plan kitchen in Other with a farmhouse sink, open cabinets, grey cabinets, wood benchtops, blue splashback, ceramic splashback, stainless steel appliances, dark hardwood floors, with island, brown floor and white benchtop.
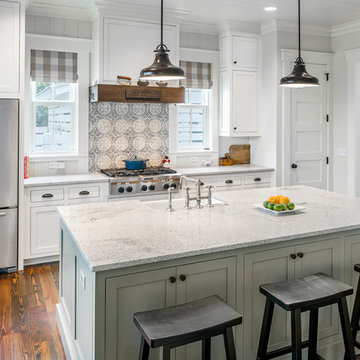
Beautiful subdued elegance permeates this kitchen, with its hints of farmhouse style and gorgeous stones. The counter and large island are finished in a Brazilian granite called New Kashmir. The Farmhouse sink is a nice feature for the island. The beautiful backsplash above the stovetop is made with blue-gray hand painted Ceramic tiles, called Duquesa. The white Shaker cabinets, warm hardwood flooring and the large island all speak of the lowcountry, easy living and coastal charm. Love this kitchen!
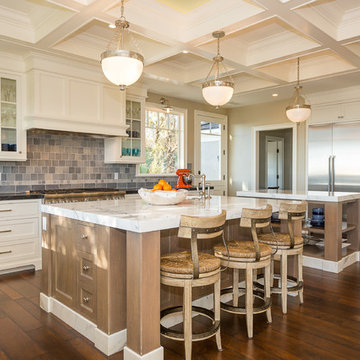
Expansive transitional l-shaped eat-in kitchen in Orange County with a farmhouse sink, white cabinets, marble benchtops, blue splashback, ceramic splashback, stainless steel appliances, medium hardwood floors, multiple islands, brown floor and shaker cabinets.
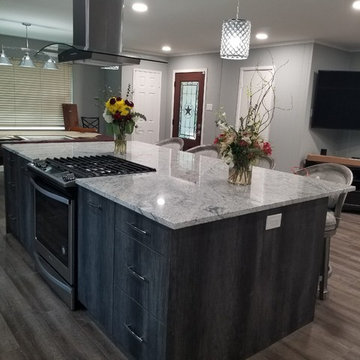
Inspiration for a mid-sized transitional single-wall open plan kitchen in Dallas with an undermount sink, flat-panel cabinets, grey cabinets, blue splashback, stainless steel appliances, with island, brown floor, grey benchtop, granite benchtops, glass tile splashback and laminate floors.
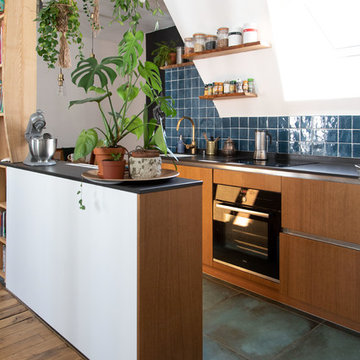
Le charme du Sud à Paris.
Un projet de rénovation assez atypique...car il a été mené par des étudiants architectes ! Notre cliente, qui travaille dans la mode, avait beaucoup de goût et s’est fortement impliquée dans le projet. Un résultat chiadé au charme méditerranéen.
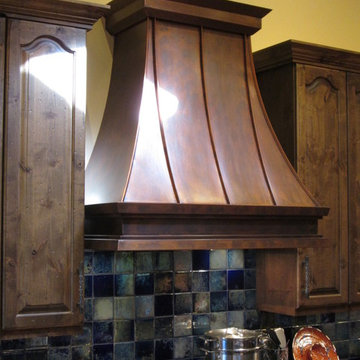
Range Hood # 34
Application: Wall Mount
Custom Dimensions: 42” W x 44” H x 24” D
Material: Copper
Finish: Custom mottled copper
Body: smooth; standing Seams
Border: double stepped border in custom mottled copper
Crown: Custom mottled copper angle stepped crown
Our homeowner wanted a custom mottled finish on her copper range hood, to complement the finish on her wood cabinets. We worked on several finishes before we arrived at a solution acceptable to the client, and it came out very well in this application.
Photos submitted by homeowner.
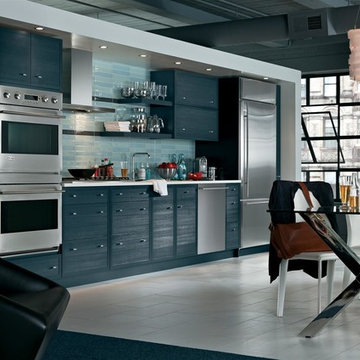
GE appliances answer real-life needs. Define trends. Simplify routines. And upgrade the look and feel of the living space. Through ingenuity and innovation, next generation features are solving real-life needs. With a forward-thinking tradition that spans over 100 years, today’s GE appliances sync perfectly with the modern lifestyle.
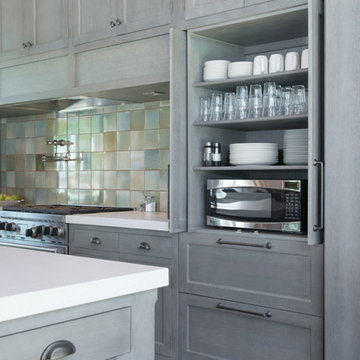
This family compound is located on acerage in the Midwest United States. The pool house featured here has many kitchens and bars, ladies and gentlemen locker rooms, on site laundry facility and entertaining areas.
Matt Kocourek Photography
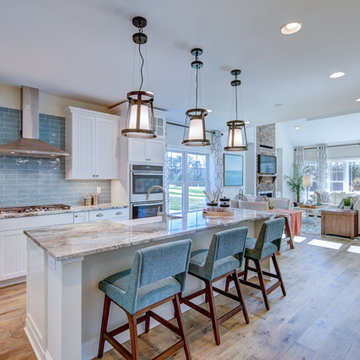
Interior Concepts
Insight Homes
Outstanding Single Family Detached $400,000 - $499,999
Morgan Beach
The Peninsula
Millsboro, De
Design ideas for a transitional l-shaped open plan kitchen in Baltimore with a farmhouse sink, white cabinets, blue splashback, subway tile splashback, stainless steel appliances, medium hardwood floors, with island, brown floor, grey benchtop and recessed-panel cabinets.
Design ideas for a transitional l-shaped open plan kitchen in Baltimore with a farmhouse sink, white cabinets, blue splashback, subway tile splashback, stainless steel appliances, medium hardwood floors, with island, brown floor, grey benchtop and recessed-panel cabinets.
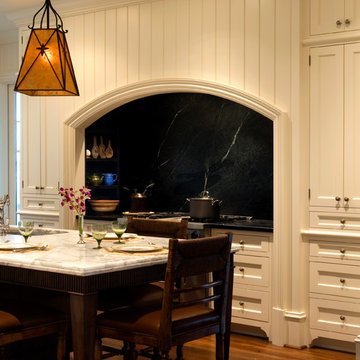
Kitchen Stove Arched Alcove with White Painted Vertical Boards
Photo of a large traditional eat-in kitchen in Charleston with a drop-in sink, recessed-panel cabinets, white cabinets, marble benchtops, blue splashback, stone slab splashback, stainless steel appliances, medium hardwood floors and with island.
Photo of a large traditional eat-in kitchen in Charleston with a drop-in sink, recessed-panel cabinets, white cabinets, marble benchtops, blue splashback, stone slab splashback, stainless steel appliances, medium hardwood floors and with island.
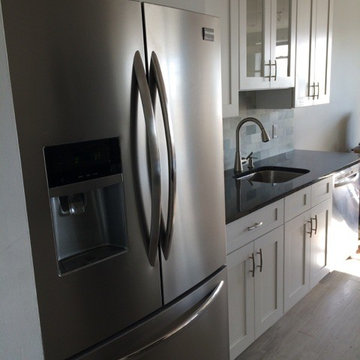
Photo of a small contemporary galley eat-in kitchen in New York with an undermount sink, shaker cabinets, white cabinets, granite benchtops, blue splashback, stone tile splashback, stainless steel appliances, porcelain floors and no island.
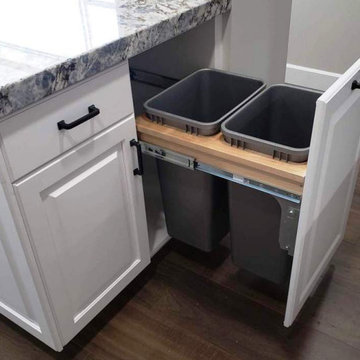
A modern update to this condo built in 1966 with a gorgeous view of Emigration Canyon in Salt Lake City.
Concrete structural columns and walls were an obstacle to incorporate into the design.
Rev-A-Shelf double 50 quart pull-out trash.
White conversion varnish finish on maple raised panel doors. Counter top is Blue Flowers granite with mitered edge.
Walnut floating shelves with recessed led lighting.
Professional refrigerator and freezer set next to pantry cabinet with roll-out trays.
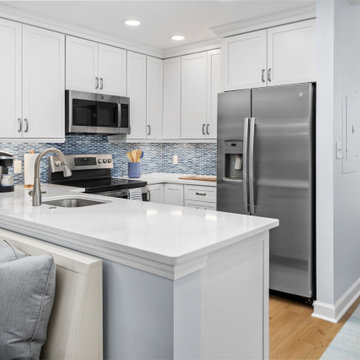
I worked with this client to design their luxury condo in the ocean front community of Ocean Creek Resort in Myrtle Beach, SC. We chose a beachy, fresh feel with lots of blues, teals, and grays for that comfortable and relaxing coastal aesthetic the area is known for.

Three small rooms were demolished to enable a new kitchen and open plan living space to be designed. The kitchen has a drop-down ceiling to delineate the space. A window became french doors to the garden. The former kitchen was re-designed as a mudroom. The laundry had new cabinetry. New flooring throughout. A linen cupboard was opened to become a study nook with dramatic wallpaper. Custom ottoman were designed and upholstered for the drop-down dining and study nook. A family of five now has a fantastically functional open plan kitchen/living space, family study area, and a mudroom for wet weather gear and lots of storage.
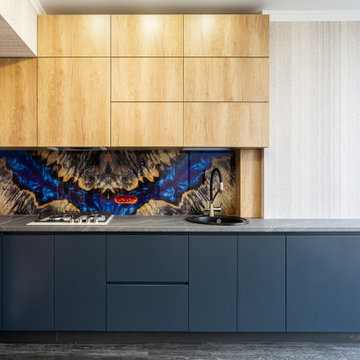
Размер 3750*2600
Корпус ЛДСП Egger дуб небраска натуральный, графит
Фасады МДФ матовая эмаль, фреза Арт
Столешница Egger
Встроенная техника, подсветка, стеклянный фартук
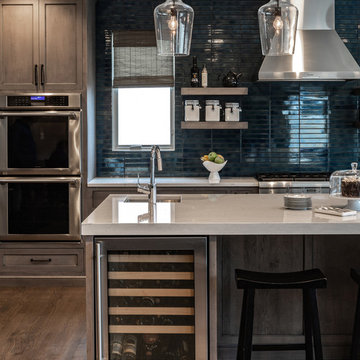
Photo Credit: Jill Buckner Photography
Inspiration for a large country l-shaped eat-in kitchen in Chicago with a single-bowl sink, medium wood cabinets, quartz benchtops, blue splashback, stainless steel appliances, medium hardwood floors, with island, brown floor, grey benchtop, recessed-panel cabinets and ceramic splashback.
Inspiration for a large country l-shaped eat-in kitchen in Chicago with a single-bowl sink, medium wood cabinets, quartz benchtops, blue splashback, stainless steel appliances, medium hardwood floors, with island, brown floor, grey benchtop, recessed-panel cabinets and ceramic splashback.
Black Kitchen with Blue Splashback Design Ideas
1