Black Kitchen with Ceramic Floors Design Ideas
Refine by:
Budget
Sort by:Popular Today
121 - 140 of 5,851 photos
Item 1 of 3

Nestled in sophisticated simplicity, this kitchen emanates an aesthetic modern vibe, creating a harmonious balance of calm and elegance. The space is characterized by a soothing ambiance, inviting a sense of tranquility. Its design, though remarkably simple, exudes understated elegance, transforming the kitchen into a serene retreat. With an emphasis on aesthetics and modern charm, this culinary haven strikes the perfect chord between contemporary style and timeless simplicity. With a built in cabinet with very spacious inside

This two-toned kitchen was designed by Paula Greer, CKD of Bilotta Kitchens with Robin Zahn of Robin Prince Zahn Architecture. The u-shaped space has perimeter cabinets in Bilotta’s own line, the Bilotta Collection in a custom gray paint. The island is Wood-Mode Cabinetry in cherry with a stain. Countertops are Caesarstone’s London Grey with a built-in walnut cutting board on one corner of the island from Brooks Custom. The custom Madison Hood by Rangecraft is in a Dark Antique Steel finish and extends up accentuating the high ceiling above the cooking triangle. Two of the most interesting elements of this space are the banquette area and the coffered ceilings. By far, the most frequent installation of banquettes is tucking them into a corner of the room, regardless of how much seating is available at the island. In this kitchen, the island provides enough space for four to five stools. But because the space is separated from the rest of the house, the client wanted to ensure there was sufficient seating for their frequent entertaining. Also, the house is situated in a secluded wooded area; the new kitchen includes an abundance of unobstructed windows to fully experience the beautiful outdoor surroundings. The corner banquette (under more windows!) makes it feel like you’re dining in the trees. The bonus feature is that there’s extra storage below for table linens or seldom-used serving pieces. This really functions like a couch, complete with throw pillows and a TV, where the empty-nesters love spending time even when it isn’t mealtime. As for the ceiling, coffers don’t necessarily have to be large and intricately detailed with layers of moldings in order to be effective. This kitchen features two different ceiling heights: a small section of an addition contains a vaulted ceiling, while the larger island and eating area are tucked under a 2nd floor balcony and bedrooms. The client wanted to distinguish the lower area from the vaulted section, but in a subtle manner. The architect chose to implement shallow coffers with minimal trim for a softer result. The geometric pattern also reflects the floor tile and other lines within the room. The most interesting aspect, though, is that the vaulted area is actually concealed from view when you’re standing in the breakfast area; but as you approach the sink and window, the ceiling explodes above you for a visual surprise. And lastly, of course during this time of “work from home” the desk tucked in a nook opposite the banquette creates the perfect space for Zoom meetings, email checking and just the day-to-day activities we used to go into the office to do. The kitchen is an all-around perfect space for cooking, entertaining, relaxing or working!
Bilotta Designer: Paula Greer
Photographer: Philip Jensen-Carter
Architect: Robin Prince Zahn Architecture
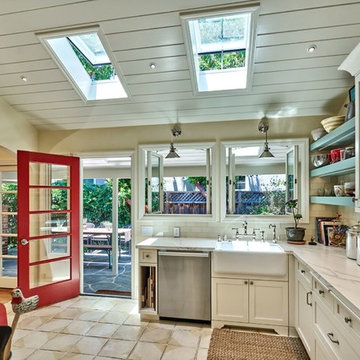
Inspiration for a mid-sized country l-shaped eat-in kitchen in San Francisco with a farmhouse sink, shaker cabinets, white cabinets, marble benchtops, white splashback, glass tile splashback, stainless steel appliances, ceramic floors and a peninsula.
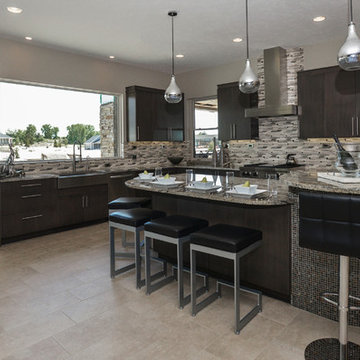
Star City
This is an example of a large contemporary l-shaped open plan kitchen in Omaha with a farmhouse sink, flat-panel cabinets, brown cabinets, granite benchtops, grey splashback, mosaic tile splashback, stainless steel appliances, ceramic floors and with island.
This is an example of a large contemporary l-shaped open plan kitchen in Omaha with a farmhouse sink, flat-panel cabinets, brown cabinets, granite benchtops, grey splashback, mosaic tile splashback, stainless steel appliances, ceramic floors and with island.
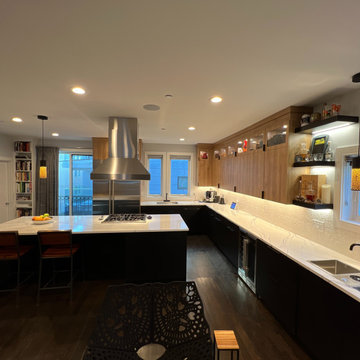
Full renovation including new tile floor, extend the counter space, add a bar sink with glass rinser, extend the island, remove dropped ceiling, increase the hood exhausting capacity, hardwood floor touch up, remove wall wood panels, move the wine cooler, add under and inside cabinet lights, new recessed lights, move sprinkler head, painting and pos-construction cleaning.
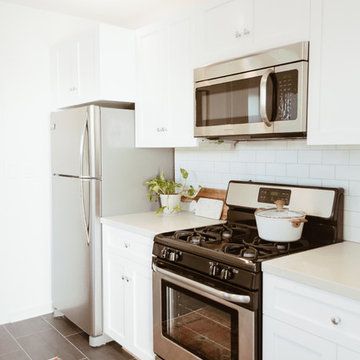
Alandra Michele Photography
Photo of a small beach style separate kitchen in San Diego with an undermount sink, shaker cabinets, white cabinets, quartz benchtops, white splashback, subway tile splashback, stainless steel appliances, ceramic floors and no island.
Photo of a small beach style separate kitchen in San Diego with an undermount sink, shaker cabinets, white cabinets, quartz benchtops, white splashback, subway tile splashback, stainless steel appliances, ceramic floors and no island.

Particolare del piano di lavoro nero nella cucina in larice bio bruno spazzolato. Composizione alleggerita dall'illuminazione sottopensile, inserita sia per motivi estetici che funzionali.
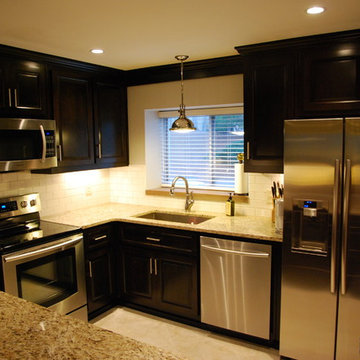
New appliances, fixtures, flooring, modern cabinetry, backsplash and countertops
Small modern galley separate kitchen in Atlanta with an undermount sink, flat-panel cabinets, black cabinets, granite benchtops, white splashback, stainless steel appliances, subway tile splashback, ceramic floors and beige floor.
Small modern galley separate kitchen in Atlanta with an undermount sink, flat-panel cabinets, black cabinets, granite benchtops, white splashback, stainless steel appliances, subway tile splashback, ceramic floors and beige floor.
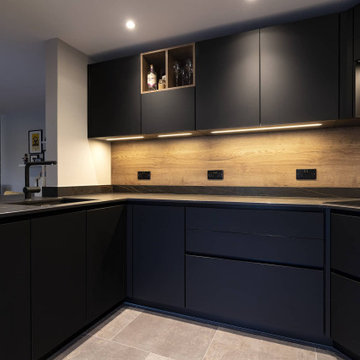
This black handleless kitchen, with its sleek black marble worktop, exudes elegance.
To create a warm and inviting atmosphere, we’ve incorporated a beautiful wooden splashback, which perfectly complements the aesthetic. The addition of atmospheric under-cabinet lighting adds a touch of charm and enhances the ambience.
When it comes to appliances, we have chosen the renowned Neff oven, while our compact breakfast bar provides a convenient space to enjoy meals, and shelving gives easy access to utensils.
Smart storage solutions are key, with our design including ample storage options to keep the kitchen organised and clutter-free. We have also included a single wine fridge, allowing our clients to indulge in their favourite wines without compromising space.
To add a touch of character and functionality, we have incorporated built-in wooden open shelving. This feature is a display area for prized kitchenware and ensures go-to kitchen items are within reach.
Don’t just take our word for it—here’s what our delighted client had to say: “If you are looking for a high-quality kitchen, expertly installed, then I would highly recommend Ridgeway. We could not have been happier with the service and communication that we received.”
From the initial meeting to the final installation, our team worked tirelessly to ensure our client’s demands were met - and within their budget. Our friendly installation team paid meticulous attention to detail, resulting in flawless craftsmanship.
If you can see a kitchen like this one in your home, give us a call and let us transform your culinary space. Alternatively, visit our Projects page for heaps of inspiration.
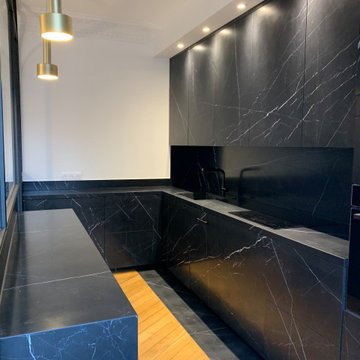
Cuisine de luxe avec revêtements en céramiques, effet marbre noir.
This is an example of a large contemporary l-shaped open plan kitchen in Paris with a single-bowl sink, beaded inset cabinets, black cabinets, tile benchtops, black splashback, ceramic splashback, black appliances, ceramic floors, no island, black floor and black benchtop.
This is an example of a large contemporary l-shaped open plan kitchen in Paris with a single-bowl sink, beaded inset cabinets, black cabinets, tile benchtops, black splashback, ceramic splashback, black appliances, ceramic floors, no island, black floor and black benchtop.
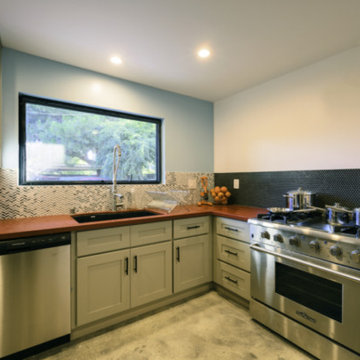
Atwater Village, CA - Complete kitchen remodel
This stunning Kitchen presents a burnt orange countertop, recessed style cabinetry, a double wide oven, stainless steel appliances, a mosaic styled backsplash, stove tops, recessed lighting and a tiled flooring.
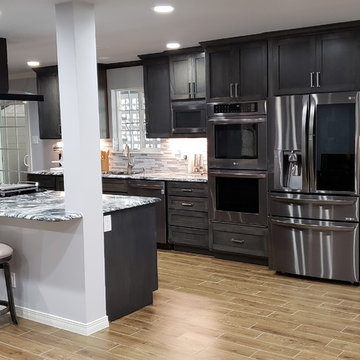
Three walls were removed to open up this kitchen into the living room and den and the rooms were completely remodeled with a new contemporary kitchen with tile wood flooring, grey paint, and recessed lighting.
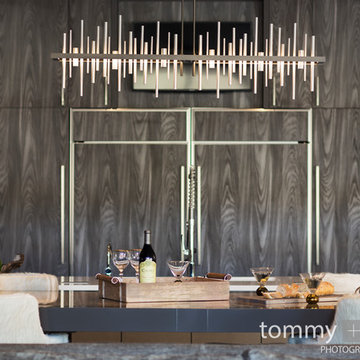
Tommy Daspit Photographer
This is an example of a large transitional l-shaped open plan kitchen in Birmingham with an undermount sink, flat-panel cabinets, beige cabinets, onyx benchtops, multi-coloured splashback, ceramic splashback, stainless steel appliances, ceramic floors, multiple islands and beige floor.
This is an example of a large transitional l-shaped open plan kitchen in Birmingham with an undermount sink, flat-panel cabinets, beige cabinets, onyx benchtops, multi-coloured splashback, ceramic splashback, stainless steel appliances, ceramic floors, multiple islands and beige floor.
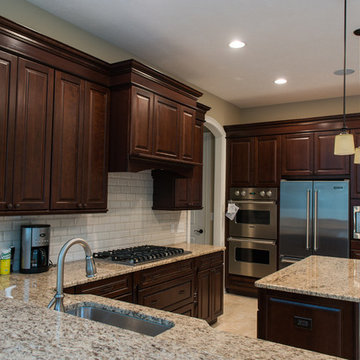
Premier Custom Builders
Inspiration for an expansive traditional l-shaped eat-in kitchen in Cleveland with an undermount sink, recessed-panel cabinets, dark wood cabinets, granite benchtops, white splashback, subway tile splashback, stainless steel appliances, ceramic floors and with island.
Inspiration for an expansive traditional l-shaped eat-in kitchen in Cleveland with an undermount sink, recessed-panel cabinets, dark wood cabinets, granite benchtops, white splashback, subway tile splashback, stainless steel appliances, ceramic floors and with island.
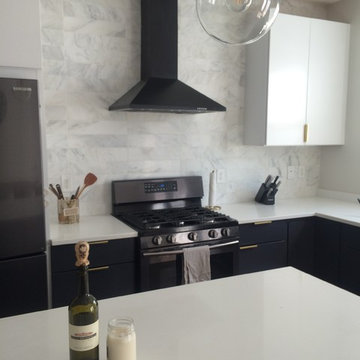
Renovation by Charleene's Houses, LLC.
Mid-sized modern l-shaped kitchen in Baltimore with an undermount sink, flat-panel cabinets, grey cabinets, quartz benchtops, white splashback, marble splashback, stainless steel appliances, ceramic floors and with island.
Mid-sized modern l-shaped kitchen in Baltimore with an undermount sink, flat-panel cabinets, grey cabinets, quartz benchtops, white splashback, marble splashback, stainless steel appliances, ceramic floors and with island.
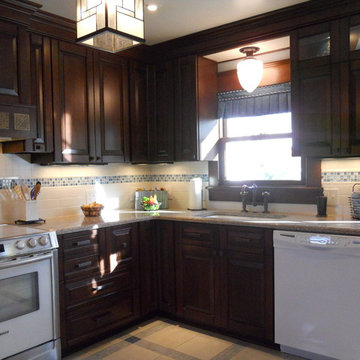
Custom maple cabinets in custom stain finish by Bauman Custom Cabinets. Detailed ceramic floor and backsplash. Quartz counter top.
Small traditional u-shaped separate kitchen in Other with raised-panel cabinets, dark wood cabinets, quartz benchtops, white splashback, ceramic splashback, white appliances, ceramic floors, no island, a single-bowl sink and white floor.
Small traditional u-shaped separate kitchen in Other with raised-panel cabinets, dark wood cabinets, quartz benchtops, white splashback, ceramic splashback, white appliances, ceramic floors, no island, a single-bowl sink and white floor.
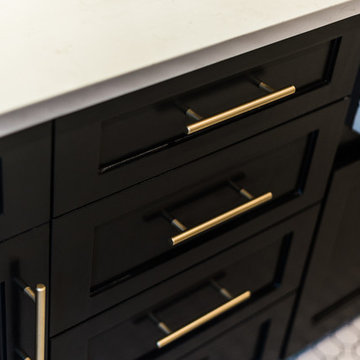
Darby Kate Photography
Design ideas for a midcentury galley kitchen in Dallas with a farmhouse sink, shaker cabinets, black cabinets, quartz benchtops, white splashback, ceramic splashback, stainless steel appliances and ceramic floors.
Design ideas for a midcentury galley kitchen in Dallas with a farmhouse sink, shaker cabinets, black cabinets, quartz benchtops, white splashback, ceramic splashback, stainless steel appliances and ceramic floors.
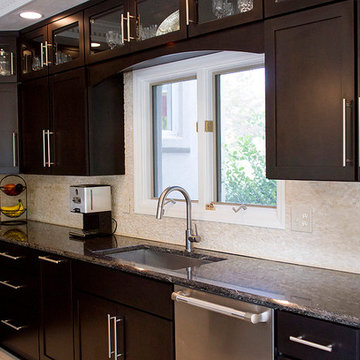
Julie Connell - Connell Photography
Photo of a mid-sized contemporary l-shaped eat-in kitchen in Other with an undermount sink, shaker cabinets, dark wood cabinets, granite benchtops, white splashback, mosaic tile splashback, stainless steel appliances, ceramic floors and with island.
Photo of a mid-sized contemporary l-shaped eat-in kitchen in Other with an undermount sink, shaker cabinets, dark wood cabinets, granite benchtops, white splashback, mosaic tile splashback, stainless steel appliances, ceramic floors and with island.
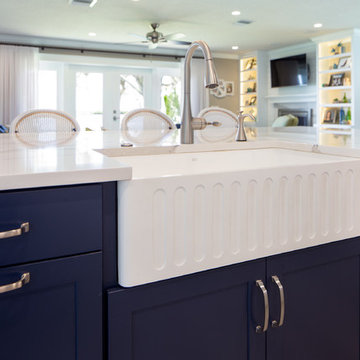
Coastal, modern kitchen with a navy island and white shaker cabinets with Cambria Britannica quartz counter tops. Fluted white porcelain sink provides an inviting view of the Banana River.
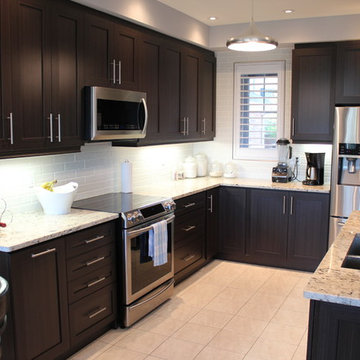
Having the whole wall tiled in a ceramic that looks like a brick gives this newly constructed condo the look of an historic row house and is a great contrast with the clean lines of their modern decor.
Black Kitchen with Ceramic Floors Design Ideas
7