Black Kitchen with Ceramic Floors Design Ideas
Refine by:
Budget
Sort by:Popular Today
21 - 40 of 5,851 photos
Item 1 of 3
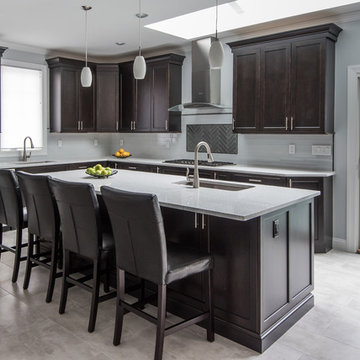
Design Services Provided - Architect was asked to convert this 1950's Split Level Style home into a Traditional Style home with a 2-story height grand entry foyer. The new design includes modern amenities such as a large 'Open Plan' kitchen, a family room, a home office, an oversized garage, spacious bedrooms with large closets, a second floor laundry room and a private master bedroom suite for the owners that includes two walk-in closets and a grand master bathroom with a vaulted ceiling. The Architect presented the new design using Professional 3D Design Software. This approach allowed the Owners to clearly understand the proposed design and secondly, it was beneficial to the Contractors who prepared Preliminary Cost Estimates. The construction duration was nine months and the project was completed in September 2015. The client is thrilled with the end results! We established a wonderful working relationship and a lifetime friendship. I am truly thankful for this opportunity to design this home and work with this client!
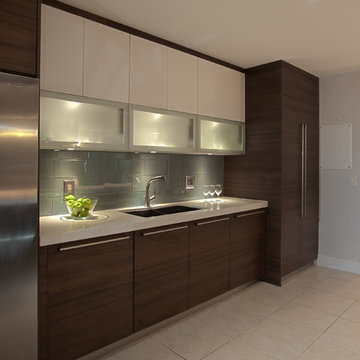
Mid-sized modern kitchen in Miami with a drop-in sink, flat-panel cabinets, medium wood cabinets, solid surface benchtops, green splashback, mosaic tile splashback, stainless steel appliances, ceramic floors and no island.

Mid-sized contemporary single-wall eat-in kitchen in Novosibirsk with a drop-in sink, flat-panel cabinets, pink cabinets, laminate benchtops, pink splashback, subway tile splashback, stainless steel appliances, ceramic floors, no island and brown benchtop.
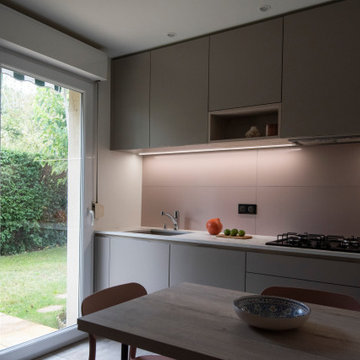
Pour la rénovation de cette cuisine, les objectifs étaient clairement identifiés : gagner en fonctionnalité avec plus de rangements, gagner en modernité en utilisant des matériaux contemporains, et surtout, rendre le coin repas plus spacieux et confortable.
Pour augmenter la surface de rangement, rien de tel que des placards réalisés sur-mesure. Du sol au plafond, les colonnes sur-mesure optimisent le moindre espace disponible. Et plutôt qu'une multitude de petits tiroirs, les grands casseroliers ont été privilégiés permettant ainsi de ranger et rendre les équipements volumineux accessibles facilement.
Côté matériaux, le plan de travail en Dekton allie technique et esthétique. Côté technique ce matériaux est ultra résistant à la chaleur, les rayures, les tâches. Il est disponible en plusieurs épaisseurs et de nombreux coloris ! Côté esthétique, le Dekton a été choisi ici dans un décor « marbré » dans les tons chauds pour apporter de la douceur et de la clarté à l’ensemble de la cuisine.
La teinte Gris Argile choisie pour les façades des meubles se marie parfaitement au décor Noyer du pacifique Naturel des niches déco et des joints creux des façades (nuances et décors en stratifié choisi dans la gamme Egger).
Des poignées en aluminium brossé soulignent joliment et discrètement la ligne des meubles.
La douceur du beige rose se retrouve dans la crédence réalisée avec les grands carreaux unis en 40x120 cm de la collection Eccletica de chez Marazzi et dans les chaises Eve, pratiques et confortables, de Maison du Monde.
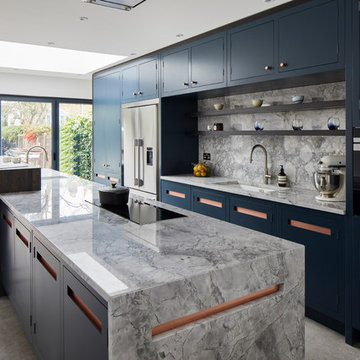
The island cooking zone with ovens, induction hob and ceiling mounted extractor is designed to keep the business end of preparing a meal away from the more communal breakfast bar.
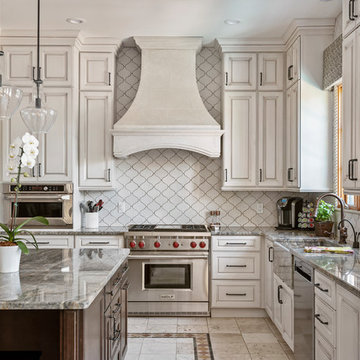
Beautiful Spanish Farmhouse kitchen remodel by designer Larissa Hicks.
This is an example of a large mediterranean l-shaped kitchen in Tampa with a farmhouse sink, granite benchtops, white splashback, ceramic splashback, stainless steel appliances, ceramic floors, with island, grey benchtop, raised-panel cabinets, multi-coloured floor and white cabinets.
This is an example of a large mediterranean l-shaped kitchen in Tampa with a farmhouse sink, granite benchtops, white splashback, ceramic splashback, stainless steel appliances, ceramic floors, with island, grey benchtop, raised-panel cabinets, multi-coloured floor and white cabinets.
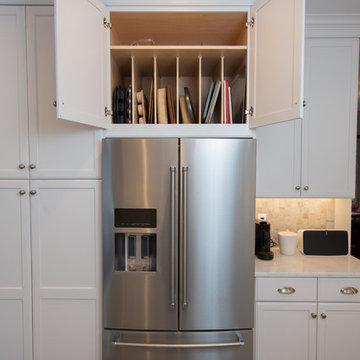
Matt Francis Photos
Mid-sized beach style u-shaped kitchen in Boston with a farmhouse sink, recessed-panel cabinets, white cabinets, quartz benchtops, grey splashback, stone tile splashback, stainless steel appliances, ceramic floors and grey floor.
Mid-sized beach style u-shaped kitchen in Boston with a farmhouse sink, recessed-panel cabinets, white cabinets, quartz benchtops, grey splashback, stone tile splashback, stainless steel appliances, ceramic floors and grey floor.
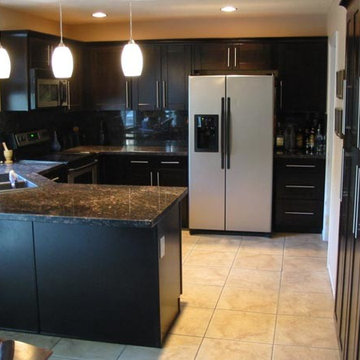
Small traditional u-shaped eat-in kitchen in Las Vegas with a double-bowl sink, shaker cabinets, stainless steel appliances, dark wood cabinets, granite benchtops, brown splashback, ceramic floors and a peninsula.
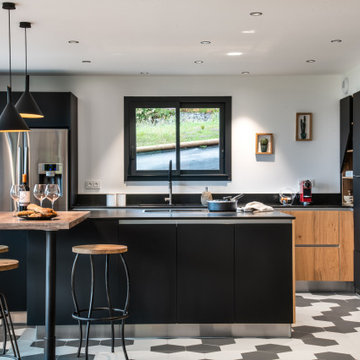
Large scandinavian l-shaped open plan kitchen in Other with an integrated sink, beaded inset cabinets, black cabinets, granite benchtops, black splashback, granite splashback, stainless steel appliances, ceramic floors, grey floor and black benchtop.
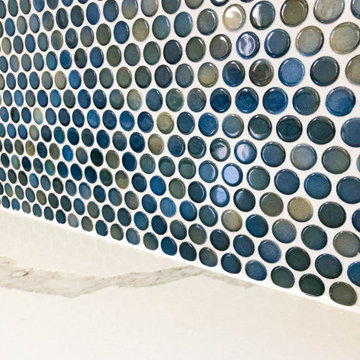
Complete ADU Build; Framing, drywall, insulation, carpentry and all required electrical and plumbing needs per the ADU build. Installation of all tile; Kitchen flooring and backsplash. Installation of hardwood flooring and base molding. Installation of all Kitchen cabinets as well as a fresh paint to finish.
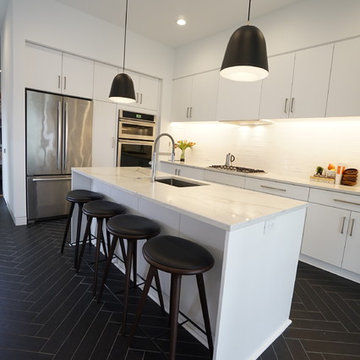
Photo of a small modern l-shaped kitchen in Richmond with an undermount sink, flat-panel cabinets, white cabinets, quartz benchtops, white splashback, ceramic splashback, stainless steel appliances, ceramic floors, with island, black floor and white benchtop.
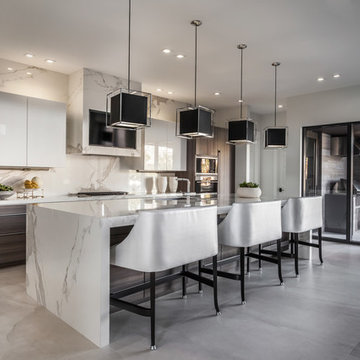
Kitchen By 2id Interiors
Photo Credits Emilio Collavino
Design ideas for a large contemporary galley kitchen pantry in Miami with a single-bowl sink, flat-panel cabinets, medium wood cabinets, marble benchtops, white splashback, marble splashback, stainless steel appliances, ceramic floors, with island, white floor and white benchtop.
Design ideas for a large contemporary galley kitchen pantry in Miami with a single-bowl sink, flat-panel cabinets, medium wood cabinets, marble benchtops, white splashback, marble splashback, stainless steel appliances, ceramic floors, with island, white floor and white benchtop.
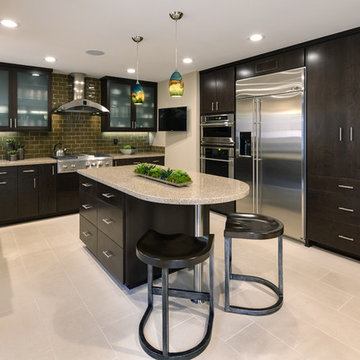
Photo Credit: Martin King Photography
Kittrell & Associates Interior Design - Corona del Mar, CA
Mr. Cabinet Care - cabinets
Stone & Ceramic Surfaces - porcelain flooring
Lorts - counter stools
Appliances: GE Monogram refrigerator, GE Monogram gas range top, GE Advanteum microwave, GE Monogram wall oven.
Faucet: Brizo faucet
Sink: Mirabelle stainless sink
Countertops: Cambria countertops
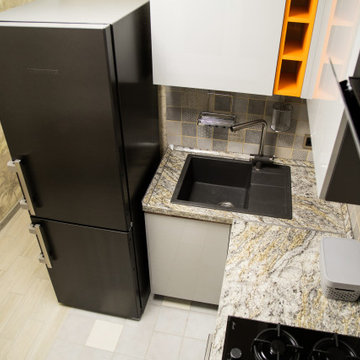
Маленька угловая кухня вид сверху
Small kitchen in Moscow with a drop-in sink, grey splashback, ceramic splashback, ceramic floors, beige floor, multi-coloured benchtop and white cabinets.
Small kitchen in Moscow with a drop-in sink, grey splashback, ceramic splashback, ceramic floors, beige floor, multi-coloured benchtop and white cabinets.
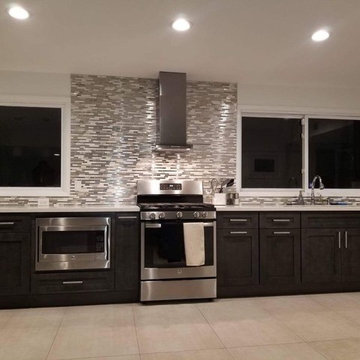
This entire project has transformed this house into an open floor plan, with a modern look made to last throughout the years. All new stainless steel appliances, New Cermaic tile flooring and Quartz coutnertops should help our clients kitchen stay looking brand new for years to come.
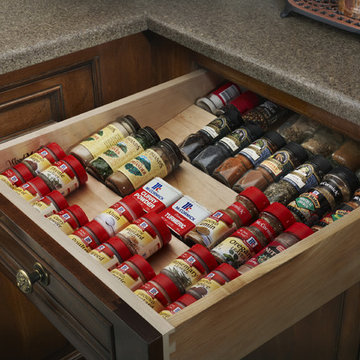
Custom spice drawer. All cabinets are Wood-Mode 42 (inset series) featuring the Georgetown Raised door style on Maple with the Antique Leather finish and light distressing package.
Promotional pictures by Wood-Mode, all rights reserved
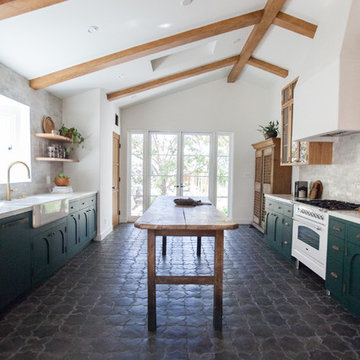
Design ideas for a mid-sized mediterranean galley open plan kitchen in Los Angeles with flat-panel cabinets, green cabinets, quartz benchtops, white splashback, subway tile splashback, panelled appliances, ceramic floors, no island, black floor and white benchtop.
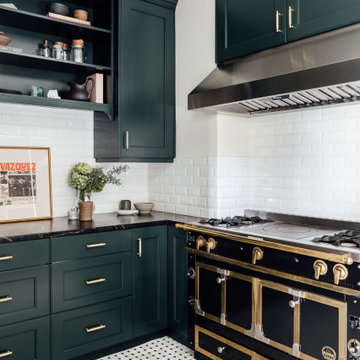
We went dark on the cabinets to integrate with the rest of the house, added a traditional runner with colors that tie in the dining room and lots of earth-toned, hand-made accessories to soften the kitchen and make it more approachable.
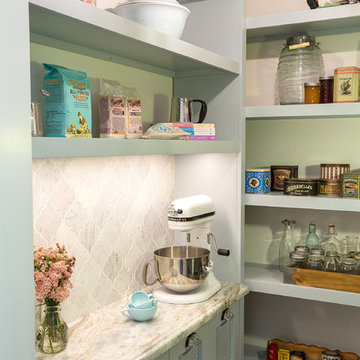
Amy Williams Photo
Mid-sized country kitchen in Los Angeles with raised-panel cabinets, ceramic floors, brown floor and grey cabinets.
Mid-sized country kitchen in Los Angeles with raised-panel cabinets, ceramic floors, brown floor and grey cabinets.
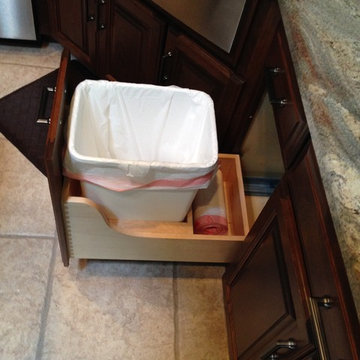
Mid-sized traditional u-shaped open plan kitchen in Houston with a farmhouse sink, raised-panel cabinets, dark wood cabinets, granite benchtops, stainless steel appliances, ceramic floors, with island, beige splashback and stone tile splashback.
Black Kitchen with Ceramic Floors Design Ideas
2