Black Kitchen with Exposed Beam Design Ideas
Refine by:
Budget
Sort by:Popular Today
1 - 20 of 503 photos
Item 1 of 3

The kitchen's large farmhouse sink is perfect for getting dishes done quickly and efficiently! The sink's location being embedded in the center island also makes cooking a breeze. Great for washing, peeling, and chopping fruits and vegetables!
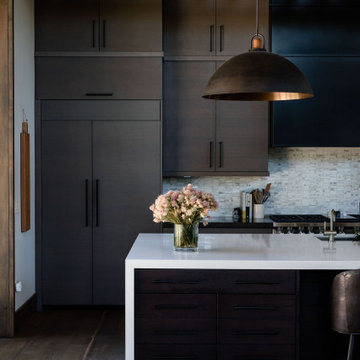
Inspiration for a country galley kitchen in San Francisco with an undermount sink, flat-panel cabinets, dark wood cabinets, panelled appliances, dark hardwood floors, with island, brown floor, white benchtop and exposed beam.
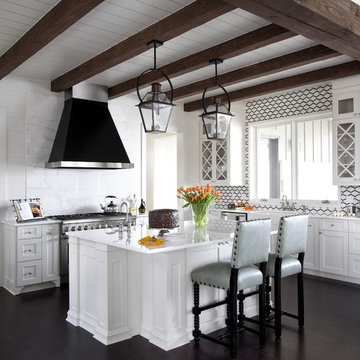
The French Quarter® Yoke makes hanging a gas light safe and beautiful. Over the years, this design has become one of our most popular. This bracket incorporates an extra level of symmetry to our original French Quarter® Lantern. The yoke bracket is also available with a ladder rack. The Original French Quarter® Light on a Yoke is available in natural gas, liquid propane and electric.
Standard Lantern Sizes
Height Width Depth
14.0" 9.25" 9.25"
18.0" 10.5" 10.5"
21.0" 11.5" 11.5"
24.0" 13.25" 13.25"
27.0" 14.5" 14.5"
*30.0" 17.25" 17.25"
*36.0" 21.25" 21.25"
*Oversized lights are not returnable.
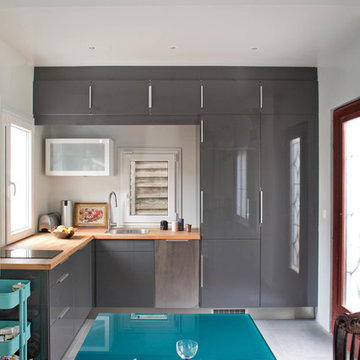
Olivier Chabaud
Inspiration for a small contemporary l-shaped open plan kitchen in Paris with flat-panel cabinets, grey cabinets, wood benchtops, an undermount sink, dark hardwood floors, no island, brown floor, brown benchtop and exposed beam.
Inspiration for a small contemporary l-shaped open plan kitchen in Paris with flat-panel cabinets, grey cabinets, wood benchtops, an undermount sink, dark hardwood floors, no island, brown floor, brown benchtop and exposed beam.
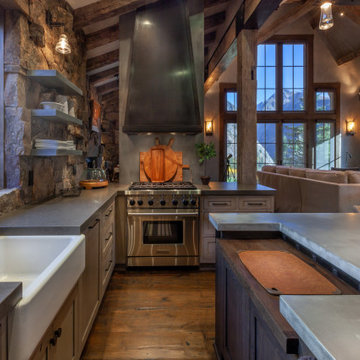
Inspiration for a mid-sized country u-shaped open plan kitchen in Denver with a farmhouse sink, shaker cabinets, distressed cabinets, concrete benchtops, brown splashback, stone tile splashback, panelled appliances, dark hardwood floors, with island, brown floor, grey benchtop and exposed beam.

This modern-farmhouse kitchen remodel was part of an entire home remodel in the Happy Canyon area of Santa Ynez. The overall project was designed to maximize the views, with the interiors lending a modern and inspired, yet warm and relaxed transition to the landscape of mountains, horses and vineyards just outside.

This is an example of a mid-sized galley separate kitchen in Birmingham with an undermount sink, shaker cabinets, green cabinets, marble benchtops, white splashback, ceramic splashback, stainless steel appliances, dark hardwood floors, a peninsula, brown floor, white benchtop and exposed beam.
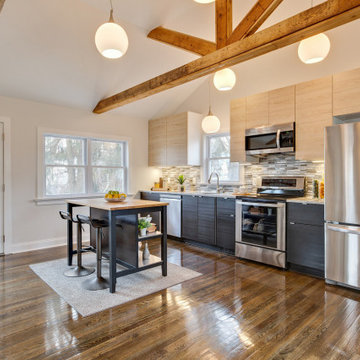
This is an example of a small contemporary galley eat-in kitchen in Wilmington with dark hardwood floors, brown floor, exposed beam, an undermount sink, flat-panel cabinets, light wood cabinets, granite benchtops, metallic splashback, mosaic tile splashback, stainless steel appliances, with island and multi-coloured benchtop.

Inspiration for an industrial single-wall kitchen in Sydney with an integrated sink, flat-panel cabinets, medium wood cabinets, stainless steel benchtops, panelled appliances, medium hardwood floors, brown floor, grey benchtop and exposed beam.

Inspiration for a small industrial u-shaped separate kitchen in Barcelona with a single-bowl sink, flat-panel cabinets, medium wood cabinets, wood benchtops, white splashback, ceramic splashback, black appliances, black benchtop and exposed beam.
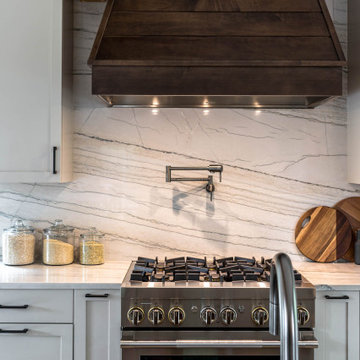
This is an example of a large transitional single-wall open plan kitchen in Denver with an undermount sink, shaker cabinets, grey cabinets, quartzite benchtops, multi-coloured splashback, stone slab splashback, stainless steel appliances, light hardwood floors, with island, multi-coloured benchtop and exposed beam.

Custom kitchen with pass through window to outdoor covered deck.
Mid-sized country u-shaped eat-in kitchen in Other with a farmhouse sink, shaker cabinets, blue cabinets, quartz benchtops, multi-coloured splashback, glass tile splashback, stainless steel appliances, medium hardwood floors, with island, brown floor, white benchtop and exposed beam.
Mid-sized country u-shaped eat-in kitchen in Other with a farmhouse sink, shaker cabinets, blue cabinets, quartz benchtops, multi-coloured splashback, glass tile splashback, stainless steel appliances, medium hardwood floors, with island, brown floor, white benchtop and exposed beam.

This gorgeous renovated 6500 square foot estate home was recognized by the International Design and Architecture Awards 2023 and nominated in these 3 categories: Luxury Residence Canada, Kitchen over 50,000GBP, and Regeneration/Restoration.
This project won the award for Luxury Residence Canada!
The design of this home merges old world charm with the elegance of modern design. We took this home from outdated and over-embellished to simplified and classic sophistication. Our design embodies a true feeling of home — one that is livable, warm and timeless.
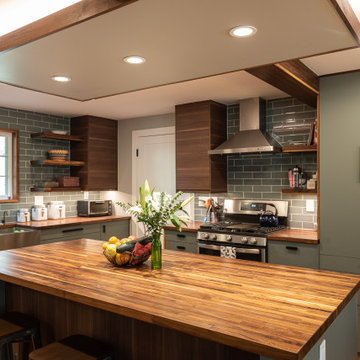
Photo of a mid-sized transitional u-shaped eat-in kitchen in Denver with a farmhouse sink, flat-panel cabinets, green cabinets, wood benchtops, green splashback, glass tile splashback, coloured appliances, medium hardwood floors, with island, brown floor, brown benchtop and exposed beam.

Our client was looking for a dramatic look for their favorite room in the house. Our design team rolled up their sleeves and created a loft style kitchen that was inline with the clients industrial vision.
We focused on very functional storage so that we could minimize upper cabinets and maximize an exposed, full wall brick backsplash.
This was a bold design that the client will love for many years to come.

Кухня в среднеземноморском стиле с элементами прованса
Photo of a small traditional l-shaped separate kitchen in Other with an undermount sink, recessed-panel cabinets, grey cabinets, solid surface benchtops, brown splashback, porcelain splashback, white appliances, porcelain floors, no island, grey floor, white benchtop and exposed beam.
Photo of a small traditional l-shaped separate kitchen in Other with an undermount sink, recessed-panel cabinets, grey cabinets, solid surface benchtops, brown splashback, porcelain splashback, white appliances, porcelain floors, no island, grey floor, white benchtop and exposed beam.
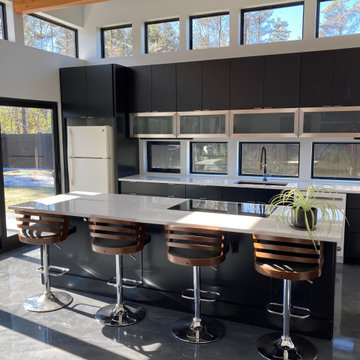
Modern Art... Black painted Eclipse Cabinetry with Stainless & Glass Lift and Stay doors that compliment window wall.
As everyone this year still waiting on Correct Refrigerator.
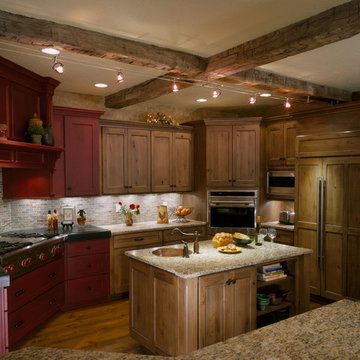
Two islands work well in this rustic kitchen designed with knotty alder cabinets by Studio 76 Home. This kitchen functions well with stained hardwood flooring and granite surfaces; and the slate backsplash adds texture to the space. A Subzero refrigerator and Wolf double ovens and 48-inch rangetop are the workhorses of this kitchen.
Photo by Carolyn McGinty
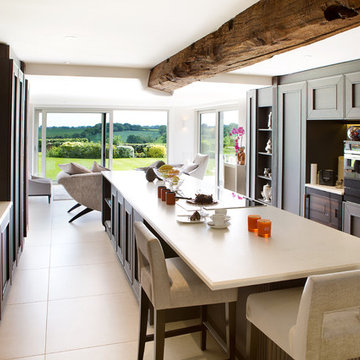
Matt Greaves Photography
This is an example of a large traditional galley eat-in kitchen in West Midlands with shaker cabinets, dark wood cabinets, granite benchtops, black appliances, with island, ceramic floors and exposed beam.
This is an example of a large traditional galley eat-in kitchen in West Midlands with shaker cabinets, dark wood cabinets, granite benchtops, black appliances, with island, ceramic floors and exposed beam.
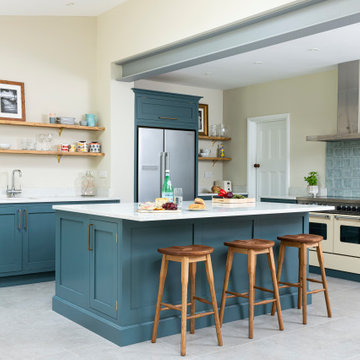
A stunning Blue/Grey Handmade kitchen with White quartz, stunning island and white ceramic Undermounted sink
Photo of a mid-sized transitional l-shaped eat-in kitchen in London with shaker cabinets, blue cabinets, quartzite benchtops, with island, white benchtop, blue splashback, stainless steel appliances, grey floor and exposed beam.
Photo of a mid-sized transitional l-shaped eat-in kitchen in London with shaker cabinets, blue cabinets, quartzite benchtops, with island, white benchtop, blue splashback, stainless steel appliances, grey floor and exposed beam.
Black Kitchen with Exposed Beam Design Ideas
1