Black Kitchen with Glass Tile Splashback Design Ideas
Refine by:
Budget
Sort by:Popular Today
1 - 20 of 5,093 photos
Item 1 of 3
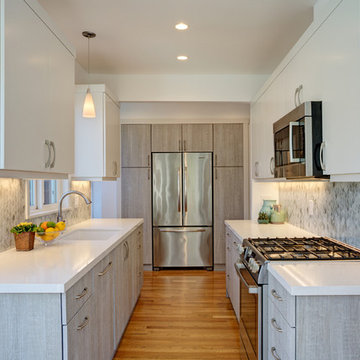
Barn wood grey slab door cabinets with grey painted upper doors. Stainless steel appliances, quartz counter tops, and glass backsplash.
This is an example of a small contemporary u-shaped eat-in kitchen in San Francisco with a single-bowl sink, flat-panel cabinets, grey cabinets, solid surface benchtops, grey splashback, glass tile splashback, stainless steel appliances and light hardwood floors.
This is an example of a small contemporary u-shaped eat-in kitchen in San Francisco with a single-bowl sink, flat-panel cabinets, grey cabinets, solid surface benchtops, grey splashback, glass tile splashback, stainless steel appliances and light hardwood floors.

The client requested a kitchen that would not only provide a great space to cook and enjoy family meals but one that would fit in with her unique design sense. An avid collector of contemporary art, she wanted something unexpected in her 100-year-old home in both color and finishes but still providing a great layout with improved lighting, storage, and superior cooking abilities. The existing kitchen was in a closed off space trapped between the family room and the living. If you were in the kitchen, you were isolated from the rest of the house. Making the kitchen an integrated part of the home was a paramount request.
Step one, remove the wall separating the kitchen from the other rooms in the home which allowed the new kitchen to become an integrated space instead of an isolation room for the cook. Next, we relocated the pantry access which was in the family room to the kitchen integrating a poorly used recess which had become a catch all area which did not provide any usable space for storage or working area. To add valuable function in the kitchen we began by capturing unused "cubbies", adding a walk-in pantry from the kitchen, increasing the storage lost to un-needed drop ceilings and bring light and design to the space with a new large awning window, improved lighting, and combining interesting finishes and colors to reflect the artistic attitude of the client.
A bathroom located above the kitchen had been leaking into the plaster ceiling for several years. That along with knob and tube wiring, rotted beams and a brick wall from the back of the fireplace in the adjacent living room all needed to be brought to code. The walls, ceiling and floors in this 100+ year old home were completely out of level and the room’s foot print could not be increased.
The choice of a Sub-Zero wolf product is a standard in my kitchen designs. The quality of the product, its manufacturing and commitment to food preservation is the reason I specify Sub Zero Wolf. For the cook top, the integrated line of the contemporary cooktop and the signature red knobs against the navy blue of the cabinets added to the design vibe of the kitchen. The cooking performance and the large continuous grate on the cooktop makes it an obvious choice for a cook looking for a great cook top with professional results in a more streamlined profile. We selected a Sharp microwave drawer for the island, an XO wine refrigerator, Bosch dishwasher and Kitchen Aid double convection wall ovens to round out the appliance package.
A recess created by the fireplace was outfitted with a cabinet which now holds small appliances within easy reach of my very petite client. Natural maple accents were used inside all the wall cabinets and repeated on the front of the hood and for the sliding door appliance cabinet and the floating shelves. This allows a brighter interior for the painted cabinets instead of the traditional same interior as exterior finish choice. The was an amazing transformation from the old to the new.
The final touches are the honey bronze hardware from Top Knobs, Mitzi pendants from Hudson Valley Lighting group,
a fabulous faucet from Brizo. To eliminate the old freestanding bottled water cooler, we specified a matching water filter faucet.
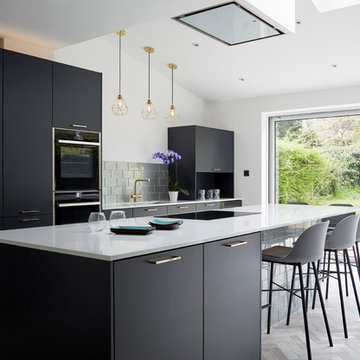
Inspiration for a large contemporary open plan kitchen in Kent with a drop-in sink, flat-panel cabinets, blue cabinets, solid surface benchtops, metallic splashback, glass tile splashback, black appliances, porcelain floors, with island, grey floor and white benchtop.
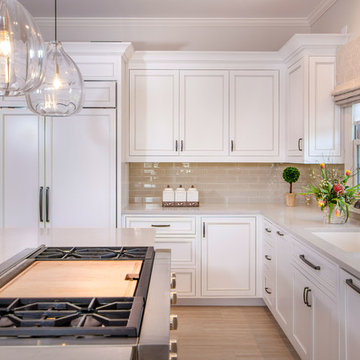
Photo Credit - Darin Holiday w/ Electric Films
Designer white custom inset kitchen cabinets
Select walnut island
Kitchen remodel
Kitchen design: Brandon Fitzmorris w/ Greenbrook Design - Shelby, NC
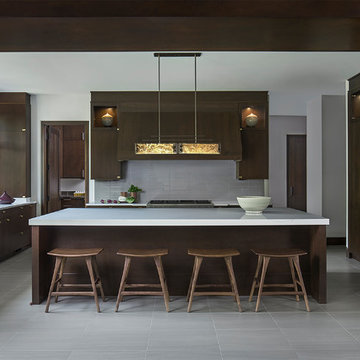
Photos by Beth Singer
Architecture/Build: Luxe Homes Design Build
This is an example of a mid-sized contemporary eat-in kitchen in Detroit with a drop-in sink, dark wood cabinets, quartz benchtops, green splashback, glass tile splashback, panelled appliances, ceramic floors, with island, grey floor and flat-panel cabinets.
This is an example of a mid-sized contemporary eat-in kitchen in Detroit with a drop-in sink, dark wood cabinets, quartz benchtops, green splashback, glass tile splashback, panelled appliances, ceramic floors, with island, grey floor and flat-panel cabinets.
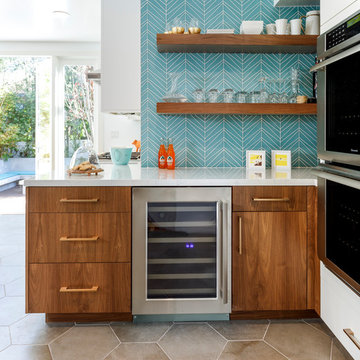
Design ideas for a large midcentury u-shaped kitchen in Los Angeles with an undermount sink, flat-panel cabinets, medium wood cabinets, quartzite benchtops, blue splashback, glass tile splashback, stainless steel appliances, cement tiles, with island and grey floor.
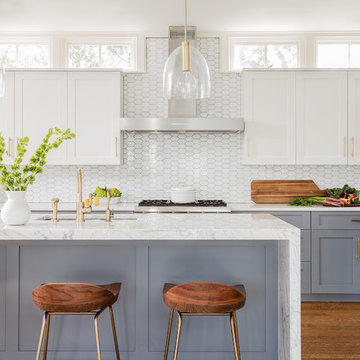
Michael J. Lee
Mid-sized transitional galley kitchen in Boston with an undermount sink, grey cabinets, marble benchtops, white splashback, glass tile splashback, stainless steel appliances, medium hardwood floors, with island and shaker cabinets.
Mid-sized transitional galley kitchen in Boston with an undermount sink, grey cabinets, marble benchtops, white splashback, glass tile splashback, stainless steel appliances, medium hardwood floors, with island and shaker cabinets.
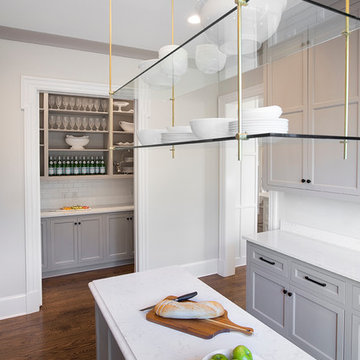
Pure One Photography
Design ideas for a mid-sized transitional u-shaped kitchen in Nashville with marble benchtops, white splashback, glass tile splashback, stainless steel appliances, light hardwood floors, brown floor, grey cabinets, with island and recessed-panel cabinets.
Design ideas for a mid-sized transitional u-shaped kitchen in Nashville with marble benchtops, white splashback, glass tile splashback, stainless steel appliances, light hardwood floors, brown floor, grey cabinets, with island and recessed-panel cabinets.
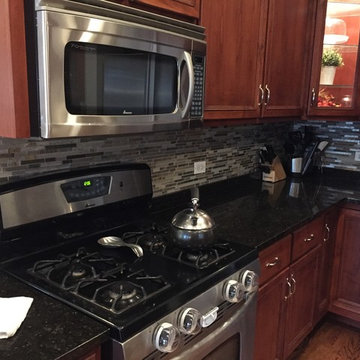
Install tile backsplash for customer
Inspiration for a modern kitchen in Chicago with recessed-panel cabinets, brown cabinets, onyx benchtops, grey splashback, glass tile splashback and stainless steel appliances.
Inspiration for a modern kitchen in Chicago with recessed-panel cabinets, brown cabinets, onyx benchtops, grey splashback, glass tile splashback and stainless steel appliances.
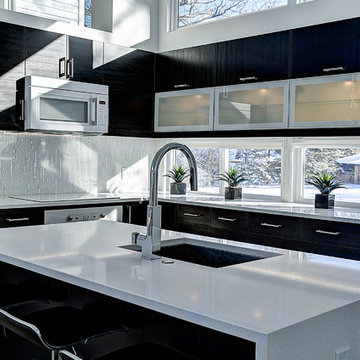
photos by Kaity
Photo of a mid-sized contemporary l-shaped open plan kitchen in Grand Rapids with an undermount sink, quartz benchtops, white appliances, with island, black cabinets, white splashback, glass tile splashback, light hardwood floors and flat-panel cabinets.
Photo of a mid-sized contemporary l-shaped open plan kitchen in Grand Rapids with an undermount sink, quartz benchtops, white appliances, with island, black cabinets, white splashback, glass tile splashback, light hardwood floors and flat-panel cabinets.
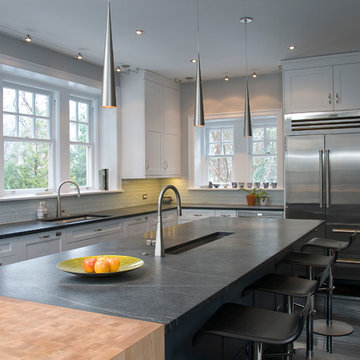
Photo credit: Nolan Painting
Interior Design: Raindrum Design
This is an example of a large contemporary eat-in kitchen in Philadelphia with white cabinets, white splashback, stainless steel appliances, glass tile splashback, with island, an undermount sink, soapstone benchtops, black benchtop and shaker cabinets.
This is an example of a large contemporary eat-in kitchen in Philadelphia with white cabinets, white splashback, stainless steel appliances, glass tile splashback, with island, an undermount sink, soapstone benchtops, black benchtop and shaker cabinets.
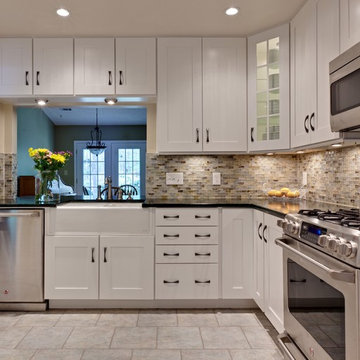
Transitional White Kitchen with Farmhouse Sink
Inspiration for a small traditional u-shaped eat-in kitchen in Atlanta with a farmhouse sink, white cabinets, recessed-panel cabinets, soapstone benchtops, multi-coloured splashback, glass tile splashback, stainless steel appliances, porcelain floors, with island, beige floor and green benchtop.
Inspiration for a small traditional u-shaped eat-in kitchen in Atlanta with a farmhouse sink, white cabinets, recessed-panel cabinets, soapstone benchtops, multi-coloured splashback, glass tile splashback, stainless steel appliances, porcelain floors, with island, beige floor and green benchtop.
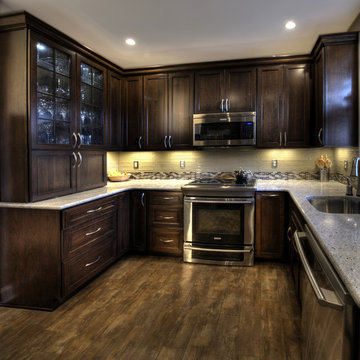
The clients of this DC rowhome opted for ceramic floor tile that resembles hardwood. Radiant heating underneath keeps the room warm from the floor up in the winter.
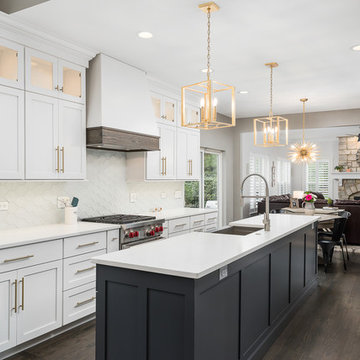
Picture Perfect House
Design ideas for a mid-sized transitional galley open plan kitchen in Chicago with white cabinets, quartz benchtops, white splashback, stainless steel appliances, dark hardwood floors, with island, brown floor, white benchtop, a farmhouse sink, shaker cabinets and glass tile splashback.
Design ideas for a mid-sized transitional galley open plan kitchen in Chicago with white cabinets, quartz benchtops, white splashback, stainless steel appliances, dark hardwood floors, with island, brown floor, white benchtop, a farmhouse sink, shaker cabinets and glass tile splashback.
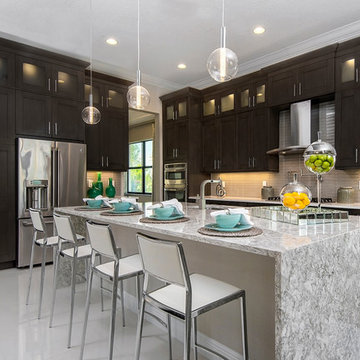
This kitchen is a study in transitional style – and carries a punch – even with only 2 main finishes: Weathered Slate Cabinets, and Cambria “Berwyn” Countertops. Oversized island fixtures create a wow-factor, and the island waterfall edge makes an on-trend statement.
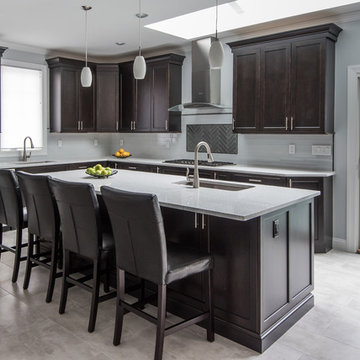
Design Services Provided - Architect was asked to convert this 1950's Split Level Style home into a Traditional Style home with a 2-story height grand entry foyer. The new design includes modern amenities such as a large 'Open Plan' kitchen, a family room, a home office, an oversized garage, spacious bedrooms with large closets, a second floor laundry room and a private master bedroom suite for the owners that includes two walk-in closets and a grand master bathroom with a vaulted ceiling. The Architect presented the new design using Professional 3D Design Software. This approach allowed the Owners to clearly understand the proposed design and secondly, it was beneficial to the Contractors who prepared Preliminary Cost Estimates. The construction duration was nine months and the project was completed in September 2015. The client is thrilled with the end results! We established a wonderful working relationship and a lifetime friendship. I am truly thankful for this opportunity to design this home and work with this client!
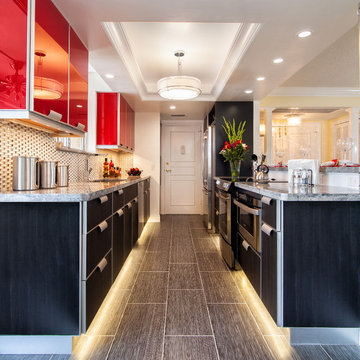
Sand Castle Kitchens & More, LLC
This is an example of a mid-sized contemporary galley kitchen in Miami with an undermount sink, granite benchtops, white splashback, glass tile splashback, stainless steel appliances, porcelain floors, red cabinets, no island and flat-panel cabinets.
This is an example of a mid-sized contemporary galley kitchen in Miami with an undermount sink, granite benchtops, white splashback, glass tile splashback, stainless steel appliances, porcelain floors, red cabinets, no island and flat-panel cabinets.
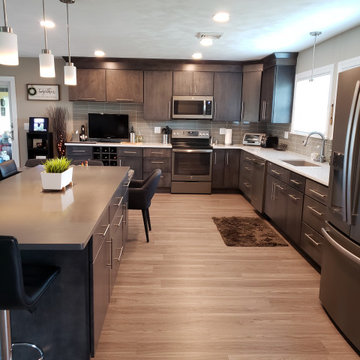
Design ideas for a large contemporary l-shaped eat-in kitchen in Chicago with an undermount sink, flat-panel cabinets, grey cabinets, quartz benchtops, grey splashback, glass tile splashback, stainless steel appliances, vinyl floors, grey floor, white benchtop and with island.
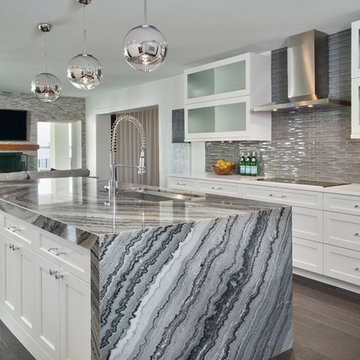
The Challenge
This beautiful waterfront home was begging for an update. Our clients wanted a contemporary design with modern finishes. They craved improved functionality in the kitchen, hardwood flooring in the living areas, and a spacious walk-in closet in the master bathroom. With two children in school, our clients also needed the project completed during their summer vacation – leaving a slim 90 days for the entire remodel. Could we do it? …Challenge accepted!
Our Solution
With their active summer travel schedule, our clients elected to vacate their home for the duration of the project. This was ideal for the intrusive nature of the scope of work.
In preparation, our design team created a project plan to suit our client’s needs. With such a clear timeline, we were able to select and order long-lead items in plenty of time for the project start date.
In the kitchen, we rearranged the layout to provide superior ventilation for the cooktop on the exterior wall. We added two large storage cabinets with glass doors, accented by a sleek mosaic backsplash of glass tile. We also incorporated a large contemporary waterfall island into the room. With seating at one end, the island provides both increased functionality and an eye-catching focal point for the center of the room. On the interior wall of the kitchen, we maximized storage with a wall of built-in cabinetry – complete with pullout pantry cabinets, a double oven, and a large stainless refrigerator.
Our clients wisely chose rich, dark-colored wood flooring to add warmth to the contemporary design. After installing the flooring in the kitchen, we brought it into the main living areas as well. In the great room, we wrapped the existing gas fireplace in a neutral stack stone. The effect of the stone on the media and window wall is breathtaking.
In the master bathroom, we expanded the closet by pushing the wall back into the adjacent pass-through hallway. The new walk-in closet now includes an impressive closet organization system.
Returning to the master bathroom, we removed the single vanity and repositioned the toilet, allowing for a new, curb-less glass shower and a his-and-hers vanity. The entire vanity and shower wall is finished in white 12×24 porcelain tile. The vertical glass mosaic accent band and backlit floating mirrors add to the clean, modern style. To the left of the master bathroom entry, we even added a matching make-up area.
Finally, we installed a number of elegant enhancements in the remaining rooms. The clients chose a bronze metal relief accent wall as well as some colorful finishes and artwork for the entry and hallway.
Exceptional Results
Our clients were simply thrilled with the final product! Not only did they return from their summer vacation to a gorgeous home remodel, but we concluded the project a full week ahead of schedule. As a result, the family was able to move in sooner than planned, giving them plenty of time to acclimate to the renovated space before their kids returned to school. Ultimately, we provided the outstanding results and customer experience that our clients had been searching for.
“We met with many other contractors leading up to signing with Progressive Design Build. When we met Mike, we finally felt safe. We had heard so many horror stories about contractors! Progressive was the best move we could have made. They made our dream house become a reality. Vernon was in charge of our project and everything went better than we expected. Our project was completed earlier than expected, too. Our questions and concerns were dealt with quickly and professionally, the job site was always clean, and all subs were friendly and professional. We had a wonderful experience with Progressive Design Build. We’re so grateful we found them.” – The Mader Family
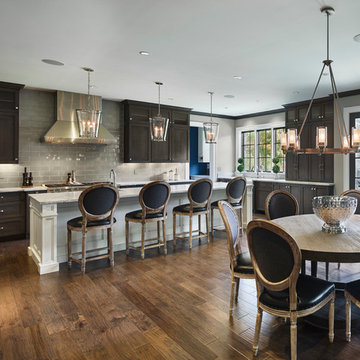
Halkin Mason Photography
Design ideas for a transitional l-shaped open plan kitchen in Philadelphia with shaker cabinets, grey cabinets, marble benchtops, grey splashback, glass tile splashback, stainless steel appliances, medium hardwood floors and with island.
Design ideas for a transitional l-shaped open plan kitchen in Philadelphia with shaker cabinets, grey cabinets, marble benchtops, grey splashback, glass tile splashback, stainless steel appliances, medium hardwood floors and with island.
Black Kitchen with Glass Tile Splashback Design Ideas
1