Black Kitchen with Marble Splashback Design Ideas
Refine by:
Budget
Sort by:Popular Today
1 - 20 of 2,068 photos
Item 1 of 3

Photo of a mid-sized contemporary galley eat-in kitchen in Melbourne with a double-bowl sink, dark wood cabinets, marble benchtops, grey splashback, marble splashback, black appliances, light hardwood floors, with island and grey benchtop.
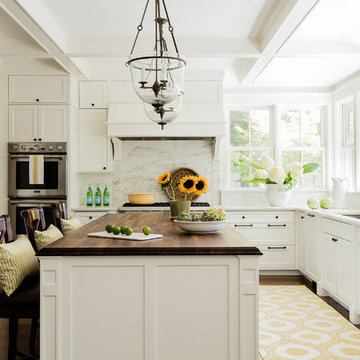
Traditional white marble New England kitchen with walnut wood island and bronze fixtures for added warmth. Photo: Michael J Lee Photography
Inspiration for a traditional kitchen in Boston with an undermount sink, shaker cabinets, white cabinets, white splashback, marble splashback, panelled appliances, dark hardwood floors, with island, brown floor and wood benchtops.
Inspiration for a traditional kitchen in Boston with an undermount sink, shaker cabinets, white cabinets, white splashback, marble splashback, panelled appliances, dark hardwood floors, with island, brown floor and wood benchtops.
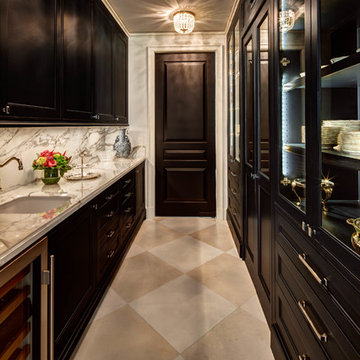
River Oaks, 2014 - Remodel and Additions
Traditional galley kitchen pantry in Houston with an undermount sink, recessed-panel cabinets, black cabinets, marble benchtops, marble splashback, no island, beige floor, grey splashback and grey benchtop.
Traditional galley kitchen pantry in Houston with an undermount sink, recessed-panel cabinets, black cabinets, marble benchtops, marble splashback, no island, beige floor, grey splashback and grey benchtop.
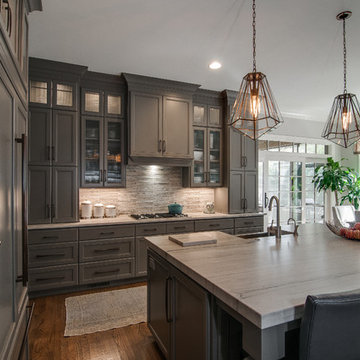
Awesome shot by Steve Schwartz from AVT Marketing in Fort Mill.
Design ideas for a large transitional single-wall eat-in kitchen in Charlotte with a single-bowl sink, recessed-panel cabinets, grey cabinets, limestone benchtops, multi-coloured splashback, marble splashback, stainless steel appliances, light hardwood floors, with island, brown floor and multi-coloured benchtop.
Design ideas for a large transitional single-wall eat-in kitchen in Charlotte with a single-bowl sink, recessed-panel cabinets, grey cabinets, limestone benchtops, multi-coloured splashback, marble splashback, stainless steel appliances, light hardwood floors, with island, brown floor and multi-coloured benchtop.
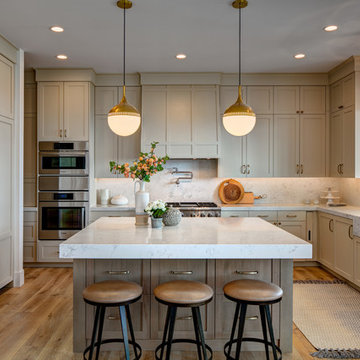
Alan Blakely
Inspiration for a large transitional u-shaped kitchen in Salt Lake City with recessed-panel cabinets, marble benchtops, marble splashback, stainless steel appliances, with island, an undermount sink, beige cabinets, white splashback, medium hardwood floors, brown floor and white benchtop.
Inspiration for a large transitional u-shaped kitchen in Salt Lake City with recessed-panel cabinets, marble benchtops, marble splashback, stainless steel appliances, with island, an undermount sink, beige cabinets, white splashback, medium hardwood floors, brown floor and white benchtop.
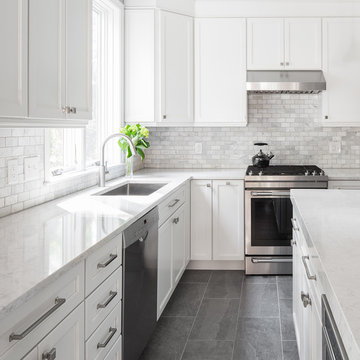
Inspiration for a large transitional open plan kitchen in Boston with an undermount sink, white cabinets, quartzite benchtops, white splashback, marble splashback, stainless steel appliances, slate floors, with island, grey floor and recessed-panel cabinets.
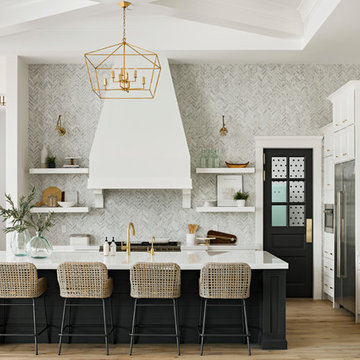
High Res Media
Inspiration for an expansive transitional l-shaped open plan kitchen in Phoenix with an undermount sink, shaker cabinets, white cabinets, grey splashback, stainless steel appliances, light hardwood floors, with island, quartz benchtops, marble splashback and beige floor.
Inspiration for an expansive transitional l-shaped open plan kitchen in Phoenix with an undermount sink, shaker cabinets, white cabinets, grey splashback, stainless steel appliances, light hardwood floors, with island, quartz benchtops, marble splashback and beige floor.
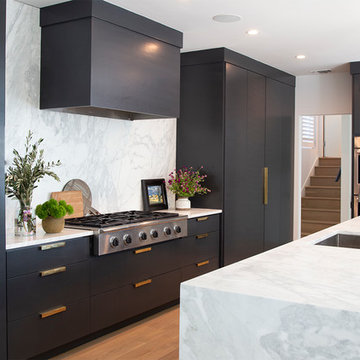
Black flat-panel cabinets painted in lacquer tinted to Benjamin Moore's BM 2124-10, "Wrought Iron", by Paper Moon Painting.
Photo of an expansive contemporary l-shaped kitchen in Austin with an undermount sink, flat-panel cabinets, black cabinets, marble benchtops, white splashback, marble splashback, stainless steel appliances, light hardwood floors, with island, brown floor and white benchtop.
Photo of an expansive contemporary l-shaped kitchen in Austin with an undermount sink, flat-panel cabinets, black cabinets, marble benchtops, white splashback, marble splashback, stainless steel appliances, light hardwood floors, with island, brown floor and white benchtop.
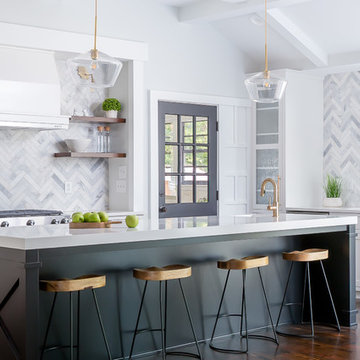
Love how this kitchen renovation creates an open feel for our clients to their dining room and office and a better transition to back yard!
Inspiration for a transitional open plan kitchen in Raleigh with an undermount sink, shaker cabinets, grey splashback, marble splashback, dark hardwood floors, with island, brown floor, white benchtop, stainless steel appliances and black cabinets.
Inspiration for a transitional open plan kitchen in Raleigh with an undermount sink, shaker cabinets, grey splashback, marble splashback, dark hardwood floors, with island, brown floor, white benchtop, stainless steel appliances and black cabinets.
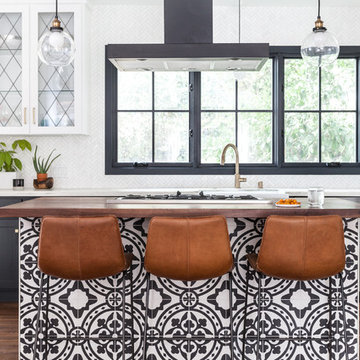
Kitchen with black cabinets, white marble countertops, and an island with a walnut butcher block countertop. This modern kitchen is completed with a white herringbone backsplash, farmhouse sink, cement tile island, and leather bar stools.
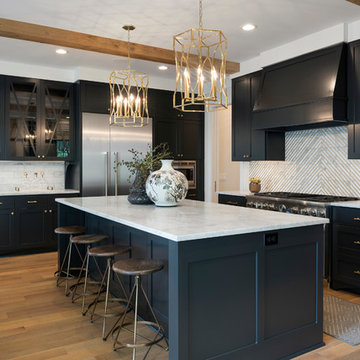
Design ideas for a mid-sized transitional u-shaped eat-in kitchen in Minneapolis with shaker cabinets, blue cabinets, stainless steel appliances, with island, marble benchtops, white splashback, marble splashback, medium hardwood floors, brown floor and white benchtop.

This is an example of a large traditional u-shaped open plan kitchen in Detroit with a farmhouse sink, shaker cabinets, green cabinets, quartz benchtops, white splashback, marble splashback, stainless steel appliances, light hardwood floors, with island, beige floor and white benchtop.

Modern Luxury Black, White, and Wood Kitchen By Darash design in Hartford Road - Austin, Texas home renovation project - featuring Dark and, Warm hues coming from the beautiful wood in this kitchen find balance with sleek no-handle flat panel matte Black kitchen cabinets, White Marble countertop for contrast. Glossy and Highly Reflective glass cabinets perfect storage to display your pretty dish collection in the kitchen. With stainless steel kitchen panel wall stacked oven and a stainless steel 6-burner stovetop. This open concept kitchen design Black, White and Wood color scheme flows from the kitchen island with wooden bar stools to all through out the living room lit up by the perfectly placed windows and sliding doors overlooking the nature in the perimeter of this Modern house, and the center of the great room --the dining area where the beautiful modern contemporary chandelier is placed in a lovely manner.

This is an example of a large transitional galley kitchen pantry in Salt Lake City with a single-bowl sink, recessed-panel cabinets, black cabinets, marble benchtops, multi-coloured splashback, marble splashback, panelled appliances, light hardwood floors, multi-coloured floor and multi-coloured benchtop.
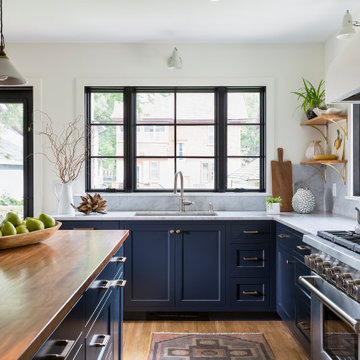
By taking over the former butler's pantry and relocating the rear entry, the new kitchen is a large, bright space with improved traffic flow and efficient work space.
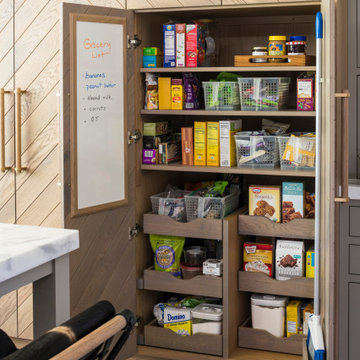
This expansive Victorian had tremendous historic charm but hadn’t seen a kitchen renovation since the 1950s. The homeowners wanted to take advantage of their views of the backyard and raised the roof and pushed the kitchen into the back of the house, where expansive windows could allow southern light into the kitchen all day. A warm historic gray/beige was chosen for the cabinetry, which was contrasted with character oak cabinetry on the appliance wall and bar in a modern chevron detail. Kitchen Design: Sarah Robertson, Studio Dearborn Architect: Ned Stoll, Interior finishes Tami Wassong Interiors
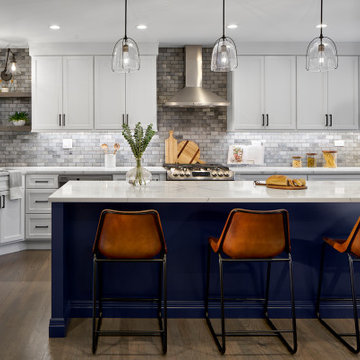
Large transitional l-shaped eat-in kitchen in Chicago with white cabinets, grey splashback, marble splashback, stainless steel appliances, medium hardwood floors, with island, white benchtop, an undermount sink, shaker cabinets, quartz benchtops and brown floor.
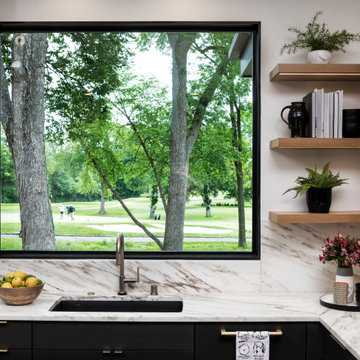
Imperial Danby Marble steals the show in this open concept kitchen.
Photo of a large contemporary open plan kitchen in Minneapolis with an undermount sink, flat-panel cabinets, black cabinets, marble benchtops, white splashback, marble splashback, stainless steel appliances, light hardwood floors, with island, brown floor and white benchtop.
Photo of a large contemporary open plan kitchen in Minneapolis with an undermount sink, flat-panel cabinets, black cabinets, marble benchtops, white splashback, marble splashback, stainless steel appliances, light hardwood floors, with island, brown floor and white benchtop.
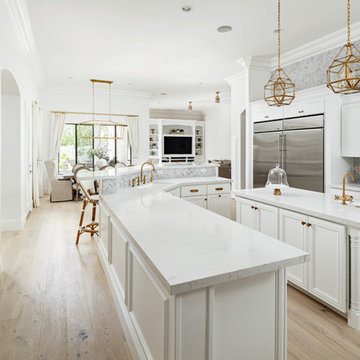
This is an example of a large traditional galley eat-in kitchen in Phoenix with an undermount sink, white cabinets, quartz benchtops, grey splashback, marble splashback, stainless steel appliances, light hardwood floors, multiple islands, beige floor, white benchtop and recessed-panel cabinets.
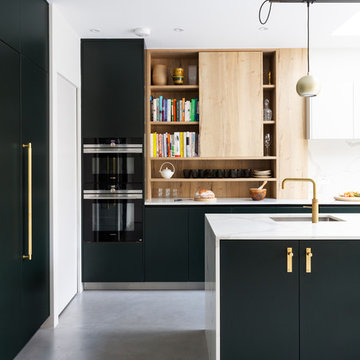
Mid-sized contemporary kitchen in London with flat-panel cabinets, green cabinets, white splashback, marble splashback, with island, grey floor, white benchtop, an undermount sink, marble benchtops and concrete floors.
Black Kitchen with Marble Splashback Design Ideas
1