Black Kitchen with Soapstone Benchtops Design Ideas
Refine by:
Budget
Sort by:Popular Today
1 - 20 of 754 photos
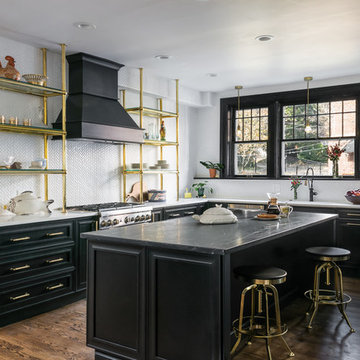
Karen Palmer Photography
with Marcia Moore Design
Large traditional l-shaped kitchen in St Louis with soapstone benchtops, white splashback, ceramic splashback, stainless steel appliances, with island, brown floor, grey benchtop, dark hardwood floors and raised-panel cabinets.
Large traditional l-shaped kitchen in St Louis with soapstone benchtops, white splashback, ceramic splashback, stainless steel appliances, with island, brown floor, grey benchtop, dark hardwood floors and raised-panel cabinets.

A Modern Farmhouse set in a prairie setting exudes charm and simplicity. Wrap around porches and copious windows make outdoor/indoor living seamless while the interior finishings are extremely high on detail. In floor heating under porcelain tile in the entire lower level, Fond du Lac stone mimicking an original foundation wall and rough hewn wood finishes contrast with the sleek finishes of carrera marble in the master and top of the line appliances and soapstone counters of the kitchen. This home is a study in contrasts, while still providing a completely harmonious aura.
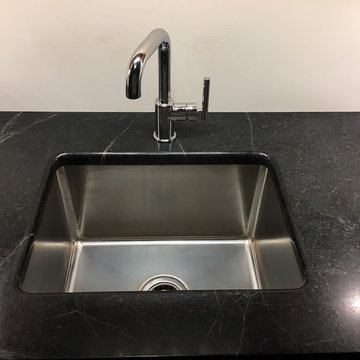
Design ideas for a large contemporary single-wall separate kitchen in Nashville with an undermount sink, white splashback, stainless steel appliances and soapstone benchtops.
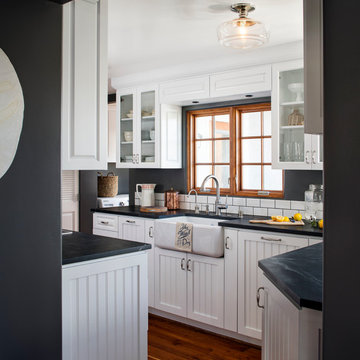
This adorable beach cottage is in the heart of the village of La Jolla in San Diego. The goals were to brighten up the space and be the perfect beach get-away for the client whose permanent residence is in Arizona. Some of the ways we achieved the goals was to place an extra high custom board and batten in the great room and by refinishing the kitchen cabinets (which were in excellent shape) white. We created interest through extreme proportions and contrast. Though there are a lot of white elements, they are all offset by a smaller portion of very dark elements. We also played with texture and pattern through wallpaper, natural reclaimed wood elements and rugs. This was all kept in balance by using a simplified color palate minimal layering.
I am so grateful for this client as they were extremely trusting and open to ideas. To see what the space looked like before the remodel you can go to the gallery page of the website www.cmnaturaldesigns.com
Photography by: Chipper Hatter

Originally designed by renowned architect Miles Standish, a 1960s addition by Richard Wills of the elite Royal Barry Wills architecture firm - featured in Life Magazine in both 1938 & 1946 for his classic Cape Cod & Colonial home designs - added an early American pub w/ beautiful pine-paneled walls, full bar, fireplace & abundant seating as well as a country living room.
We Feng Shui'ed and refreshed this classic design, providing modern touches, but remaining true to the original architect's vision.
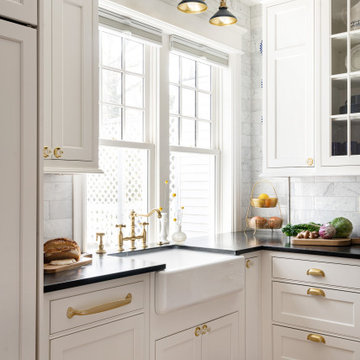
This is an example of a l-shaped eat-in kitchen in Wilmington with white cabinets, panelled appliances, black benchtop, a farmhouse sink, soapstone benchtops, white splashback and with island.
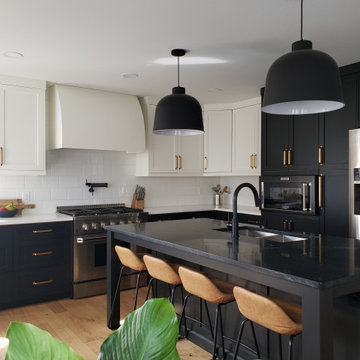
Inspiration for a large transitional l-shaped eat-in kitchen in Edmonton with an undermount sink, shaker cabinets, black cabinets, soapstone benchtops, white splashback, subway tile splashback, stainless steel appliances, light hardwood floors, with island, black benchtop and brown floor.

Suzanne Scott
Mid-sized transitional l-shaped kitchen in San Francisco with with island, shaker cabinets, white cabinets, soapstone benchtops, grey splashback, mosaic tile splashback, stainless steel appliances, dark hardwood floors, brown floor and a farmhouse sink.
Mid-sized transitional l-shaped kitchen in San Francisco with with island, shaker cabinets, white cabinets, soapstone benchtops, grey splashback, mosaic tile splashback, stainless steel appliances, dark hardwood floors, brown floor and a farmhouse sink.
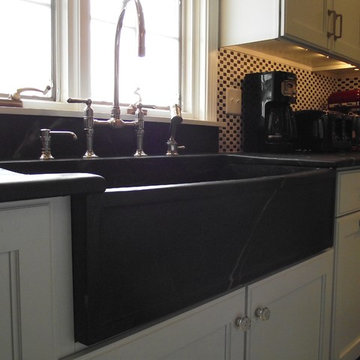
This is an example of a large country l-shaped kitchen in Philadelphia with a farmhouse sink, recessed-panel cabinets, white cabinets, soapstone benchtops, multi-coloured splashback, glass tile splashback, stainless steel appliances, dark hardwood floors and with island.
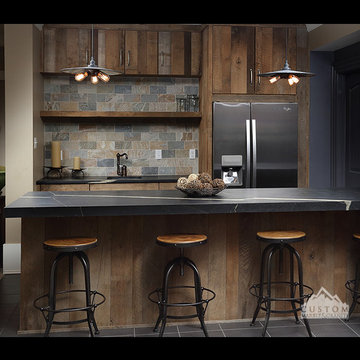
Photo of a mid-sized traditional galley eat-in kitchen in Other with a single-bowl sink, flat-panel cabinets, distressed cabinets, soapstone benchtops, multi-coloured splashback, stone tile splashback, stainless steel appliances, ceramic floors and with island.
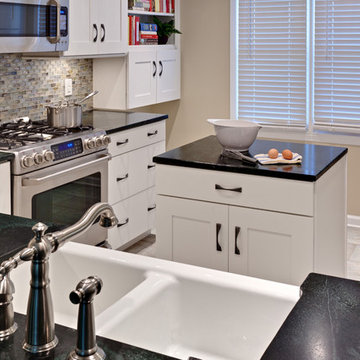
Transitional White Kitchen with Soapstone Countertops
Design ideas for a small traditional u-shaped eat-in kitchen in Atlanta with stainless steel appliances, soapstone benchtops, recessed-panel cabinets, white cabinets, a farmhouse sink, multi-coloured splashback, glass tile splashback, porcelain floors, with island, beige floor and green benchtop.
Design ideas for a small traditional u-shaped eat-in kitchen in Atlanta with stainless steel appliances, soapstone benchtops, recessed-panel cabinets, white cabinets, a farmhouse sink, multi-coloured splashback, glass tile splashback, porcelain floors, with island, beige floor and green benchtop.
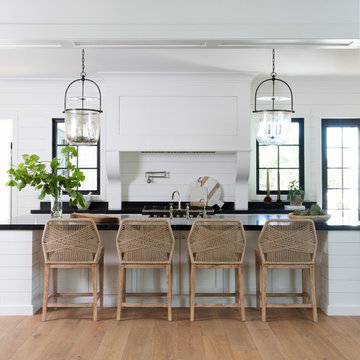
le courneu, kitchen, pot filler, black and white, soapstone, soapstone counter top
Country galley kitchen in Phoenix with shaker cabinets, white cabinets, soapstone benchtops, with island, black benchtop, white splashback, timber splashback, medium hardwood floors and brown floor.
Country galley kitchen in Phoenix with shaker cabinets, white cabinets, soapstone benchtops, with island, black benchtop, white splashback, timber splashback, medium hardwood floors and brown floor.
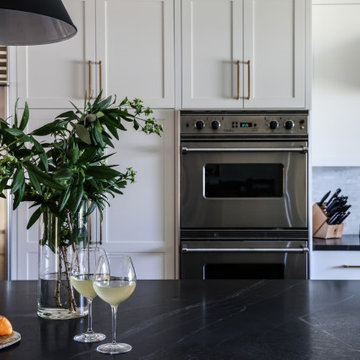
Located in the hills of Belmont with beautiful views, we took advantage of the opportunity to make the window the focal point when redesigning this space. Simple changes like removing interior walls helped open up the overall kitchen beyond our clients original expectations.

Butlers Kitchen Remodel, painted patterned wood floor planks
Inspiration for a large transitional galley separate kitchen in Austin with an undermount sink, shaker cabinets, green cabinets, soapstone benchtops, white splashback, terra-cotta splashback, stainless steel appliances, painted wood floors, no island and grey benchtop.
Inspiration for a large transitional galley separate kitchen in Austin with an undermount sink, shaker cabinets, green cabinets, soapstone benchtops, white splashback, terra-cotta splashback, stainless steel appliances, painted wood floors, no island and grey benchtop.
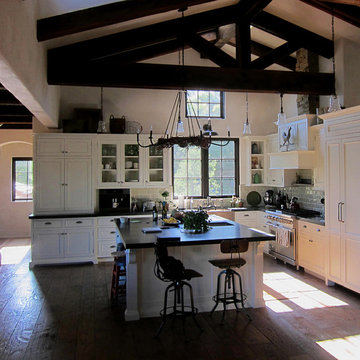
Design Consultant Jeff Doubét is the author of Creating Spanish Style Homes: Before & After – Techniques – Designs – Insights. The 240 page “Design Consultation in a Book” is now available. Please visit SantaBarbaraHomeDesigner.com for more info.
Jeff Doubét specializes in Santa Barbara style home and landscape designs. To learn more info about the variety of custom design services I offer, please visit SantaBarbaraHomeDesigner.com
Jeff Doubét is the Founder of Santa Barbara Home Design - a design studio based in Santa Barbara, California USA.
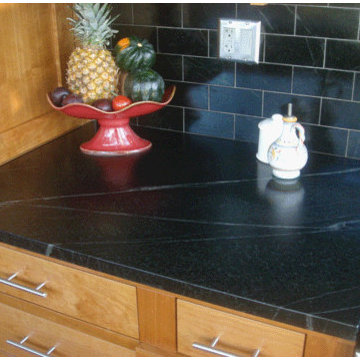
Humming Bird Soapstone
Inspiration for a galley eat-in kitchen in Chicago with a farmhouse sink, medium wood cabinets, soapstone benchtops, black splashback, stone tile splashback and stainless steel appliances.
Inspiration for a galley eat-in kitchen in Chicago with a farmhouse sink, medium wood cabinets, soapstone benchtops, black splashback, stone tile splashback and stainless steel appliances.
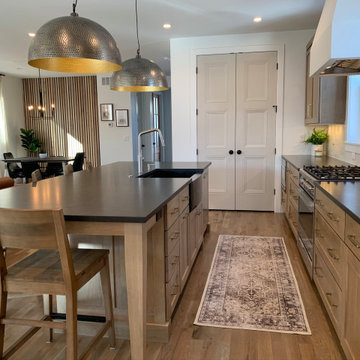
Design ideas for a transitional kitchen in Denver with shaker cabinets, medium wood cabinets, soapstone benchtops, white splashback, porcelain splashback, stainless steel appliances, medium hardwood floors and black benchtop.
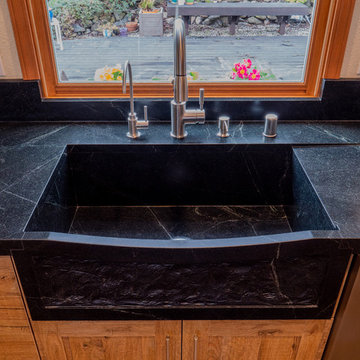
A custom hand-built soapstone farmhouse sink.
Inspiration for a mid-sized arts and crafts kitchen pantry in Sacramento with a farmhouse sink, medium wood cabinets, soapstone benchtops, black splashback, stone slab splashback, stainless steel appliances, no island and black benchtop.
Inspiration for a mid-sized arts and crafts kitchen pantry in Sacramento with a farmhouse sink, medium wood cabinets, soapstone benchtops, black splashback, stone slab splashback, stainless steel appliances, no island and black benchtop.
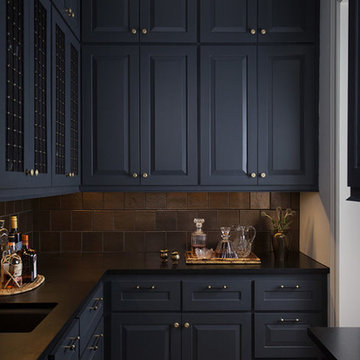
Inspiration for a mid-sized transitional galley kitchen pantry in Austin with an undermount sink, raised-panel cabinets, black cabinets, soapstone benchtops, black splashback, porcelain splashback, light hardwood floors, no island, brown floor and black benchtop.
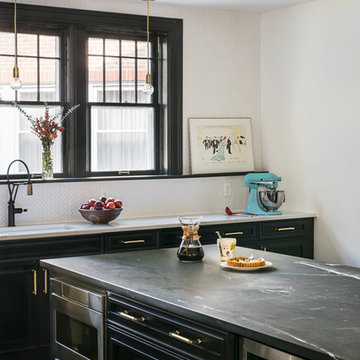
Karen Palmer Photography
with Marcia Moore Design
This is an example of a large traditional eat-in kitchen in St Louis with raised-panel cabinets, black cabinets, soapstone benchtops, white splashback, ceramic splashback, stainless steel appliances, medium hardwood floors, with island, brown floor and grey benchtop.
This is an example of a large traditional eat-in kitchen in St Louis with raised-panel cabinets, black cabinets, soapstone benchtops, white splashback, ceramic splashback, stainless steel appliances, medium hardwood floors, with island, brown floor and grey benchtop.
Black Kitchen with Soapstone Benchtops Design Ideas
1