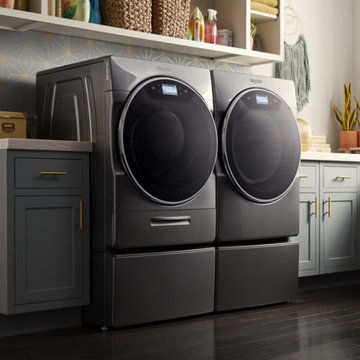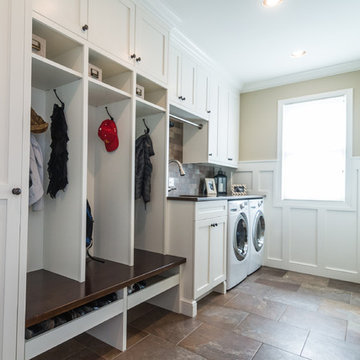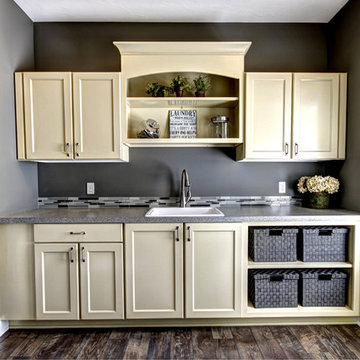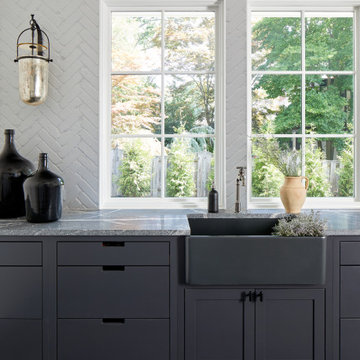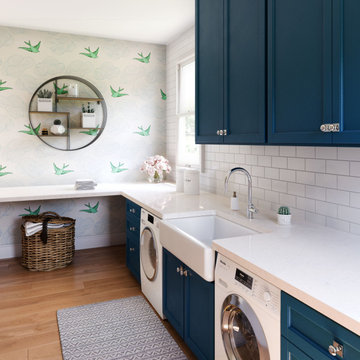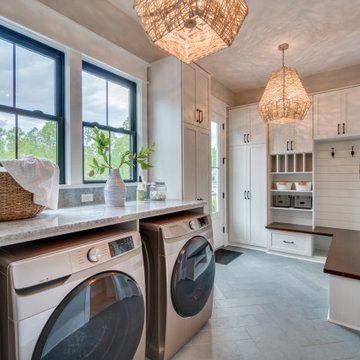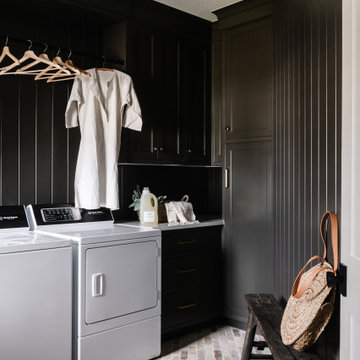Black Laundry Room Design Ideas
Refine by:
Budget
Sort by:Popular Today
41 - 60 of 4,777 photos
Item 1 of 2
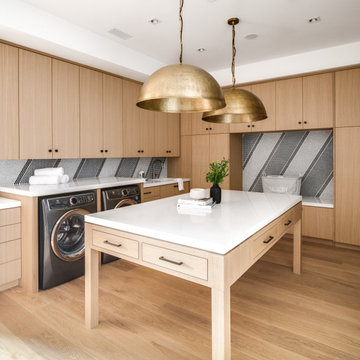
Photo of a midcentury utility room in Los Angeles with a single-bowl sink, flat-panel cabinets, light wood cabinets, multi-coloured walls, light hardwood floors, a side-by-side washer and dryer, beige floor and white benchtop.
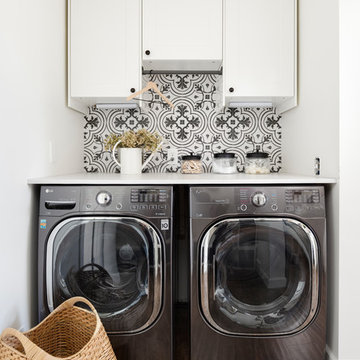
Small farmhouse laundry room with LG Front load washer/dryer. Decorative tile backsplash to add a bit of color. Pental Quartz countertop concrete. Ikea grimslov kitchen cabinets for storage and undercounter lighting. Hanging rack for clothing and laundry storage basket.
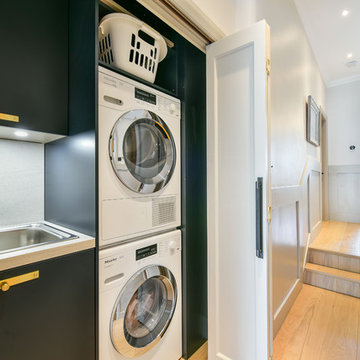
This is an example of a transitional single-wall laundry cupboard in London with a drop-in sink, flat-panel cabinets, black cabinets, light hardwood floors, a stacked washer and dryer, beige floor and white benchtop.
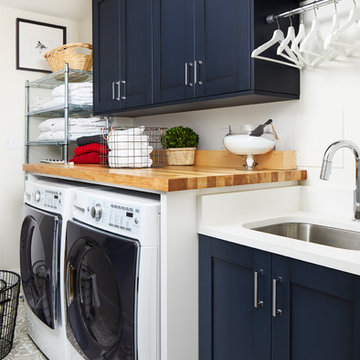
Inspiration for a transitional single-wall dedicated laundry room in DC Metro with an undermount sink, shaker cabinets, blue cabinets, wood benchtops, white walls, a side-by-side washer and dryer, grey floor and white benchtop.
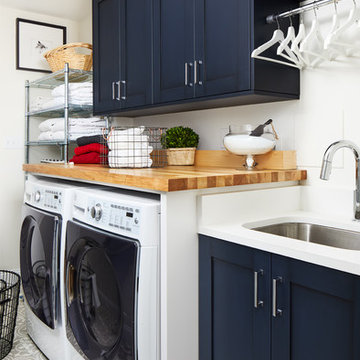
Just off the main hall from our Baker's Kitchen project was a dark little laundry room that also served as the main entry from the garage. By adding cement tiles, cheerful navy cabinets and a butcher block counter, we transformed the space into a bright laundry room that also provides a warm welcome to the house.
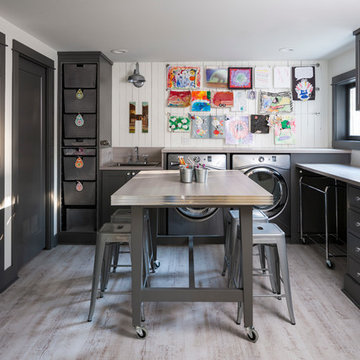
Photo of a mid-sized transitional l-shaped utility room in Seattle with a drop-in sink, shaker cabinets, grey cabinets and a side-by-side washer and dryer.

Interior Design: Lucy Interior Design
Architect: Swan Architecture
Builder: Elevation Homes
Photography: SPACECRAFTING
Scandinavian laundry room in Minneapolis.
Scandinavian laundry room in Minneapolis.
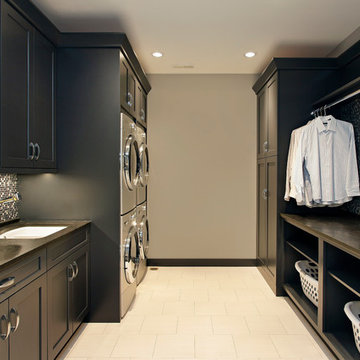
Large laundry room with (2) washers & (2) dryers built-in. Open shelves provided for laundry baskets and other storage. Cabinetry storage provided on both sides of room.
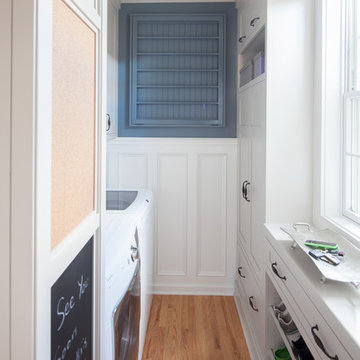
A design for a busy, active family longing for order and a central place for the family to gather. We utilized every inch of this room from floor to ceiling to give custom cabinetry that would completely expand their kitchen storage. Directly off the kitchen overlooks their dining space, with beautiful brown leather stools detailed with exposed nail heads and white wood. Fresh colors of bright blue and yellow liven their dining area. The kitchen & dining space is completely rejuvenated as these crisp whites and colorful details breath life into this family hub. We further fulfilled our ambition of maximum storage in our design of this client’s mudroom and laundry room. We completely transformed these areas with our millwork and cabinet designs allowing for the best amount of storage in a well-organized entry. Optimizing a small space with organization and classic elements has them ready to entertain and welcome family and friends.
Custom designed by Hartley and Hill Design
All materials and furnishings in this space are available through Hartley and Hill Design. www.hartleyandhilldesign.com
888-639-0639
Neil Landino
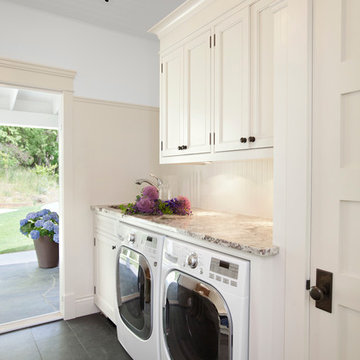
Laundry & Mudroom Entry.
Ema Peter Photography
www.emapeter.com
This is an example of a traditional laundry room in Vancouver with recessed-panel cabinets, beige cabinets, a side-by-side washer and dryer, black floor and beige benchtop.
This is an example of a traditional laundry room in Vancouver with recessed-panel cabinets, beige cabinets, a side-by-side washer and dryer, black floor and beige benchtop.
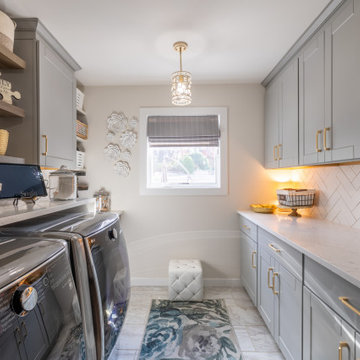
Laundry Room with herringbone backsplash installed by ERNA Properties, LLC
This is an example of a transitional laundry room in New York.
This is an example of a transitional laundry room in New York.

Mudroom Black custom-made storage on either side as you walk in from the Garage to the Entry of the home.
Photo of a large midcentury laundry room in Houston with shaker cabinets and black cabinets.
Photo of a large midcentury laundry room in Houston with shaker cabinets and black cabinets.

A Scandinavian Southmore Kitchen
We designed, supplied and fitted this beautiful Hacker Systemat kitchen in Matt Black Lacquer finish.
Teamed with Sand Oak reproduction open shelving for a Scandinavian look that is super popular and finished with a designer White Corian worktop that brightens up the space.
This open plan kitchen is ready for welcoming and entertaining guests and is equipped with the latest appliances from Siemens.
Black Laundry Room Design Ideas
3
