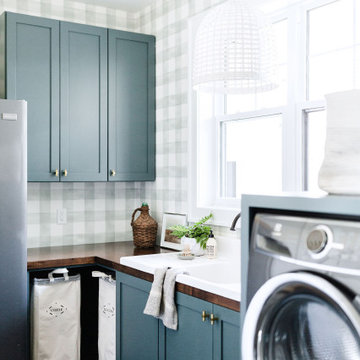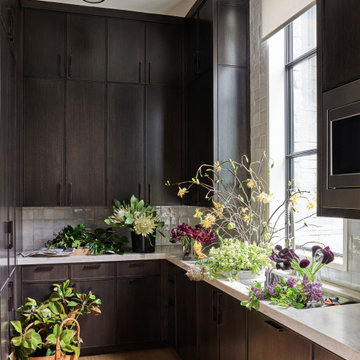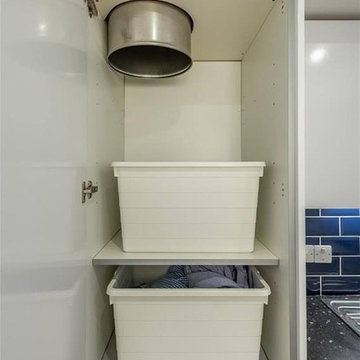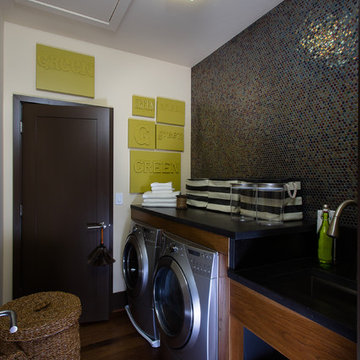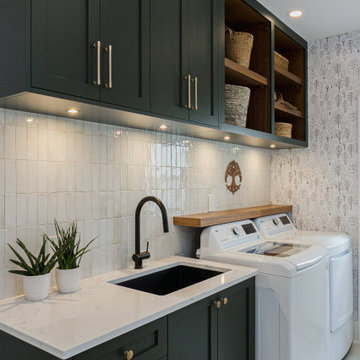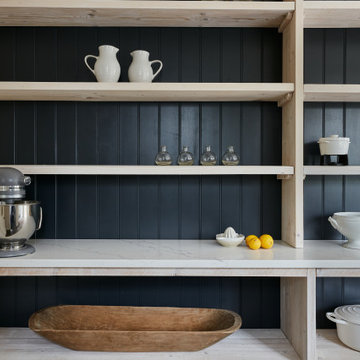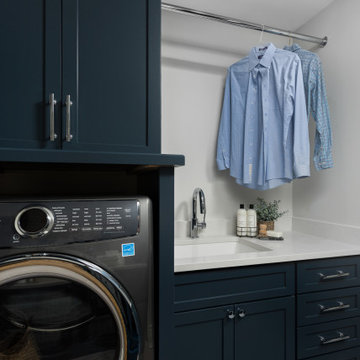Laundry
Refine by:
Budget
Sort by:Popular Today
101 - 120 of 4,774 photos
Item 1 of 2
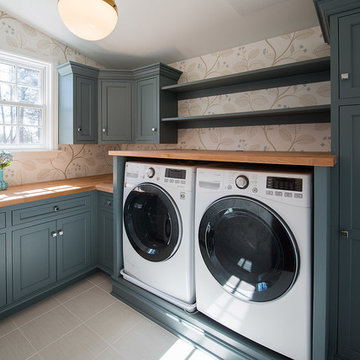
Custom painted cabinets with wallpaper in new laundry room.
Photo of a transitional l-shaped dedicated laundry room in Philadelphia with a drop-in sink, blue cabinets, wood benchtops, multi-coloured walls, porcelain floors, a side-by-side washer and dryer and recessed-panel cabinets.
Photo of a transitional l-shaped dedicated laundry room in Philadelphia with a drop-in sink, blue cabinets, wood benchtops, multi-coloured walls, porcelain floors, a side-by-side washer and dryer and recessed-panel cabinets.
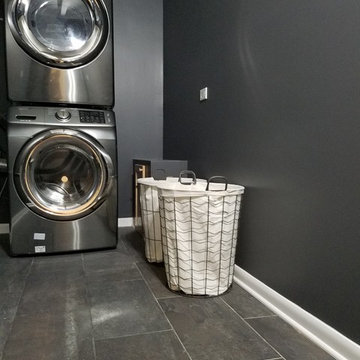
Mid-sized contemporary dedicated laundry room in Chicago with black walls, vinyl floors, a stacked washer and dryer and brown floor.
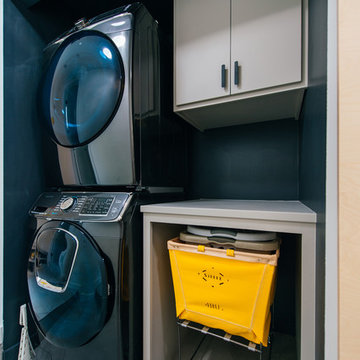
minimalist appliances and a yellow accent are hidden behind a plywood barn door at the new side entry and utility corridor
Small beach style single-wall laundry cupboard in Orange County with open cabinets, grey cabinets, wood benchtops, black walls, porcelain floors, a stacked washer and dryer, grey floor and grey benchtop.
Small beach style single-wall laundry cupboard in Orange County with open cabinets, grey cabinets, wood benchtops, black walls, porcelain floors, a stacked washer and dryer, grey floor and grey benchtop.
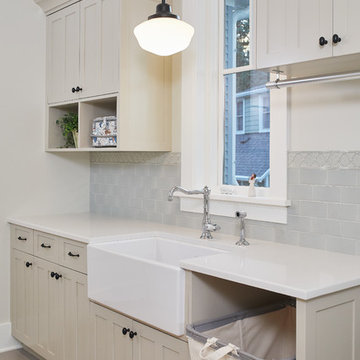
Ashley Avila Photography
Inspiration for a country single-wall dedicated laundry room in Grand Rapids with a farmhouse sink, shaker cabinets, beige cabinets, brown floor, white benchtop, solid surface benchtops and grey walls.
Inspiration for a country single-wall dedicated laundry room in Grand Rapids with a farmhouse sink, shaker cabinets, beige cabinets, brown floor, white benchtop, solid surface benchtops and grey walls.
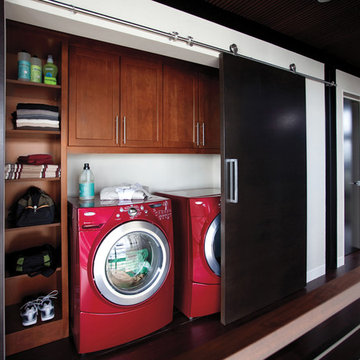
This is an example of a small transitional single-wall laundry cupboard in Other with shaker cabinets, white walls, dark hardwood floors, a side-by-side washer and dryer, brown floor and dark wood cabinets.
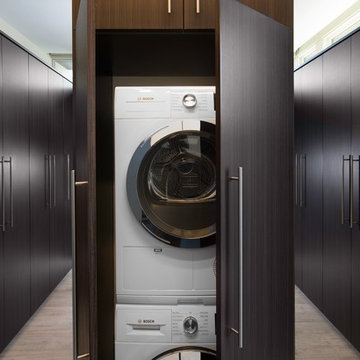
Design ideas for an expansive contemporary u-shaped utility room in Sacramento with flat-panel cabinets, dark wood cabinets, beige walls, porcelain floors and a stacked washer and dryer.
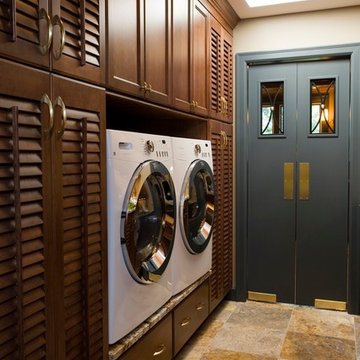
Aicher Interior Project
Traditional dedicated laundry room in Other with louvered cabinets, dark wood cabinets and a side-by-side washer and dryer.
Traditional dedicated laundry room in Other with louvered cabinets, dark wood cabinets and a side-by-side washer and dryer.
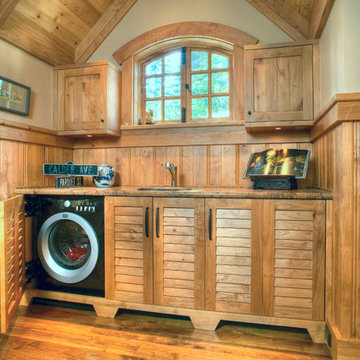
This is an exposed laundry area at the top of the hall stairs - the louvered doors hide the washer and dryer!
Photo Credit - Bruce Schneider Photography
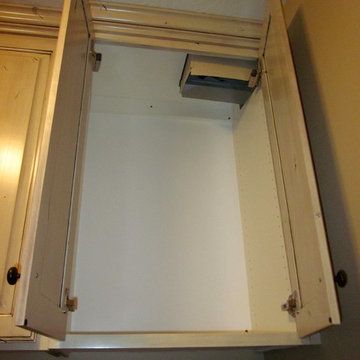
Laundry chute into upper cabinet above washer and dryer
Photo of a traditional laundry room in Salt Lake City.
Photo of a traditional laundry room in Salt Lake City.
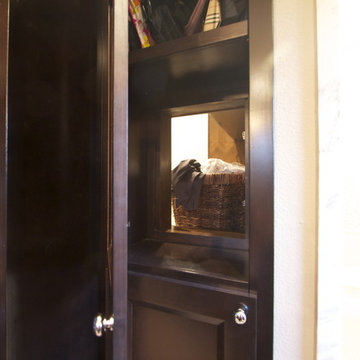
You've heard of a Dumb Waiter right? How about a Laundry Chute? well here we have something entirely new.. a Laundry Passthrough :-) While designing this home, I realized the proximity of the Master closet to the laundry room .... it was just on the other side. At close inspection I saw that the shoe cabinet lined up with the countertop to the laundry room. In a matter on minutes my mind was made up... lets break through the walks and create a laundry passthrough! Now its as simple as opening the cabinet door and sliding the dirty clothes through to the other room. BRILLIANT IDEA don't you think !
Click the link above to watch San Diego Interior Designer Rebecca Robeson reveal Interior Design videos like you've never seen design before on YouTube..... designing the Beautiful Home Transformation of install #4 for summer 2012.
http://www.youtube.com/watch?v=SAQKPILLhJY
Good Interior Design is an intricate puzzle with many pieces creating the final look.
http://www.youtube.com/watch?v=fnJ7SlOQDFU
Watch as Rebecca Robeson creates a "directors cut" filling you in with the particular details of what it took to bring yet another fabulous design project to completion.
http://www.youtube.com/watch?v=ir10bNMfO6g
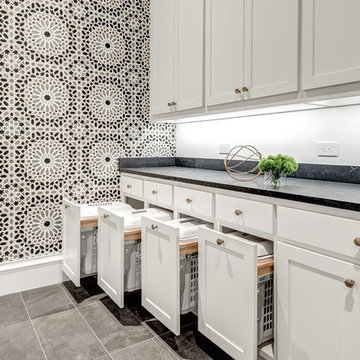
Spanish meets modern in this Dallas spec home. A unique carved paneled front door sets the tone for this well blended home. Mixing the two architectural styles kept this home current but filled with character and charm.
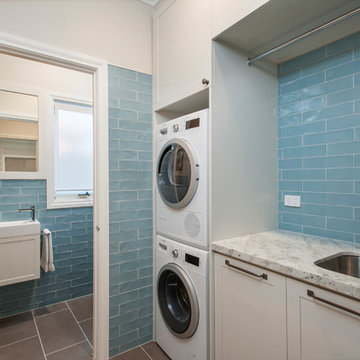
Compact Laundry and Powder Room.
Photo: Mark Fergus
This is an example of a small transitional single-wall utility room in Melbourne with an undermount sink, shaker cabinets, beige cabinets, granite benchtops, porcelain floors, a stacked washer and dryer, grey floor, beige walls, beige benchtop, ceramic splashback and blue splashback.
This is an example of a small transitional single-wall utility room in Melbourne with an undermount sink, shaker cabinets, beige cabinets, granite benchtops, porcelain floors, a stacked washer and dryer, grey floor, beige walls, beige benchtop, ceramic splashback and blue splashback.
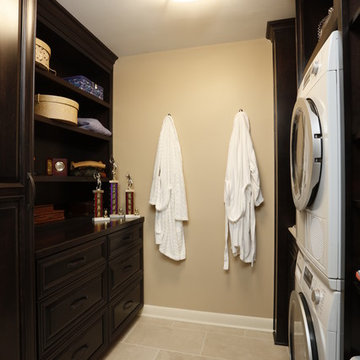
Because the original condo unit didn’t include a laundry room, we incorporated a washer and ventless stacked dryer along with a laundry sink within the expanded master closet’s custom built-ins. The design gives the homeowners the function that they need, while again, making ingenious use of space.
6
