Black Laundry Room Design Ideas
Refine by:
Budget
Sort by:Popular Today
1 - 20 of 100 photos
Item 1 of 3

Inspiration for a small country galley dedicated laundry room in Los Angeles with quartz benchtops, porcelain floors, a side-by-side washer and dryer, black floor, white benchtop, an undermount sink, flat-panel cabinets, black cabinets, white walls and wallpaper.

Modern Laundry Room, Cobalt Grey, Fantastic Storage for Vacuum Cleaner and Brooms
Inspiration for a mid-sized scandinavian l-shaped laundry cupboard in Miami with flat-panel cabinets, grey cabinets, laminate benchtops, white walls, laminate floors, an integrated washer and dryer, beige floor and grey benchtop.
Inspiration for a mid-sized scandinavian l-shaped laundry cupboard in Miami with flat-panel cabinets, grey cabinets, laminate benchtops, white walls, laminate floors, an integrated washer and dryer, beige floor and grey benchtop.
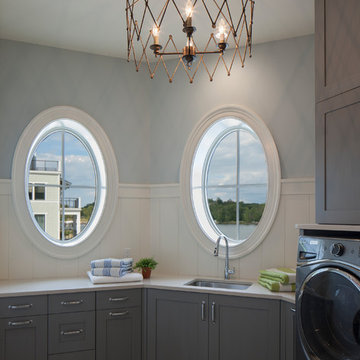
Inspiration for a beach style dedicated laundry room in Grand Rapids with an undermount sink, grey cabinets, quartz benchtops, blue walls and shaker cabinets.

This is an example of a small contemporary single-wall dedicated laundry room in Detroit with an undermount sink, flat-panel cabinets, white cabinets, marble benchtops, black splashback, black walls, vinyl floors, a side-by-side washer and dryer, brown floor, multi-coloured benchtop and wallpaper.
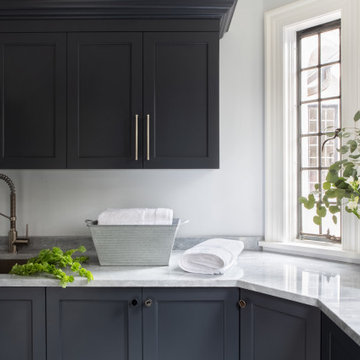
This is an example of an expansive transitional laundry room in New York with ceramic floors and black floor.

Industrial meets eclectic in this kitchen, pantry and laundry renovation by Dan Kitchens Australia. Many of the industrial features were made and installed by Craig's Workshop, including the reclaimed timber barbacking, the full-height pressed metal splashback and the rustic bar stools.
Photos: Paul Worsley @ Live By The Sea
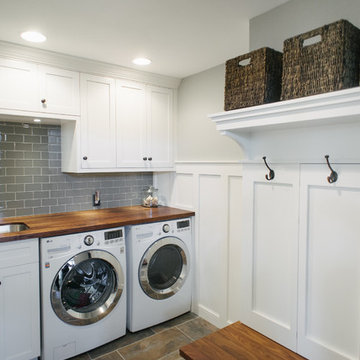
Labra Design Build
This is an example of a mid-sized arts and crafts l-shaped utility room in Detroit with an undermount sink, white cabinets, wood benchtops, grey walls, porcelain floors, a side-by-side washer and dryer, brown benchtop and shaker cabinets.
This is an example of a mid-sized arts and crafts l-shaped utility room in Detroit with an undermount sink, white cabinets, wood benchtops, grey walls, porcelain floors, a side-by-side washer and dryer, brown benchtop and shaker cabinets.
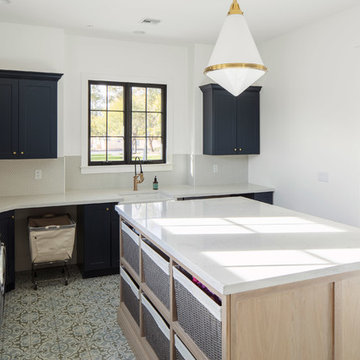
This home features many timeless designs and was catered to our clients and their five growing children
Photo of a large country dedicated laundry room in Phoenix with a farmhouse sink, shaker cabinets, blue cabinets, quartz benchtops, white walls, a side-by-side washer and dryer, white benchtop and multi-coloured floor.
Photo of a large country dedicated laundry room in Phoenix with a farmhouse sink, shaker cabinets, blue cabinets, quartz benchtops, white walls, a side-by-side washer and dryer, white benchtop and multi-coloured floor.
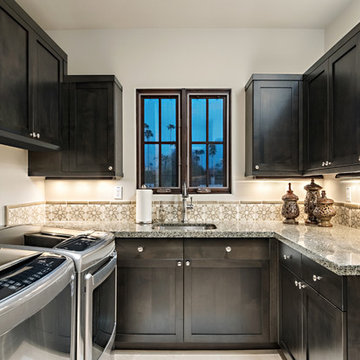
Inckx Photography
This is an example of a mid-sized transitional u-shaped dedicated laundry room in Phoenix with an undermount sink, shaker cabinets, granite benchtops, light hardwood floors, a side-by-side washer and dryer, white walls, beige floor and dark wood cabinets.
This is an example of a mid-sized transitional u-shaped dedicated laundry room in Phoenix with an undermount sink, shaker cabinets, granite benchtops, light hardwood floors, a side-by-side washer and dryer, white walls, beige floor and dark wood cabinets.
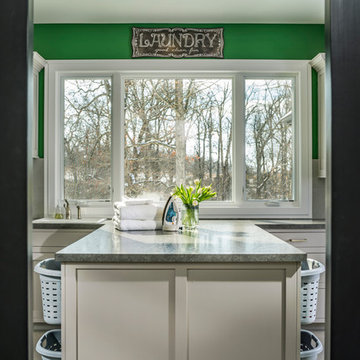
Photo of an expansive transitional u-shaped utility room in Other with green walls and a stacked washer and dryer.

The Laundry room looks out over the back yard with corner windows, dark greenish gray cabinetry, grey hexagon tile floors and a butcerblock countertop.
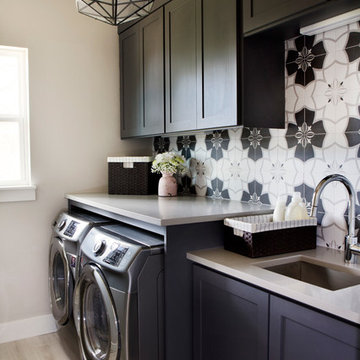
Photography by Mia Baxter
www.miabaxtersmail.com
Inspiration for a mid-sized transitional utility room in Austin with an undermount sink, shaker cabinets, dark wood cabinets, quartz benchtops, grey walls, porcelain floors and a side-by-side washer and dryer.
Inspiration for a mid-sized transitional utility room in Austin with an undermount sink, shaker cabinets, dark wood cabinets, quartz benchtops, grey walls, porcelain floors and a side-by-side washer and dryer.
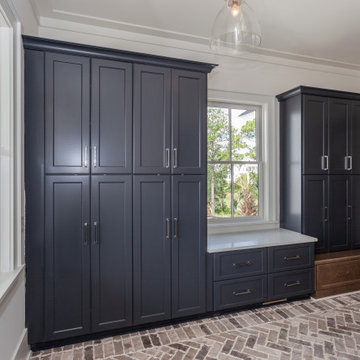
Inspiration for an expansive beach style l-shaped utility room in Charleston with an undermount sink, beaded inset cabinets, blue cabinets, quartz benchtops, white splashback, subway tile splashback, white walls, brick floors, a side-by-side washer and dryer and white benchtop.

MODERN CHARM
Custom designed and manufactured laundry & mudroom with the following features:
Grey matt polyurethane finish
Shadowline profile (no handles)
20mm thick stone benchtop (Ceasarstone 'Snow)
White vertical kit Kat tiled splashback
Feature 55mm thick lamiwood floating shelf
Matt black handing rod
2 x In built laundry hampers
1 x Fold out ironing board
2 x Pull out solid bases under washer / dryer stack to hold washing basket
- Laundry chute
Tall roll out drawers for larger cleaning product bottles Feature vertical slat panelling
6 x Roll-out shoe drawers
6 x Matt black coat hooks
Blum hardware
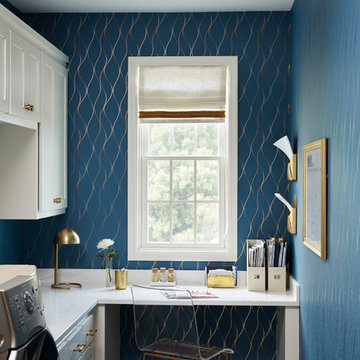
Nor-Son Custom Builders
Alyssa Lee Photography
Design ideas for a mid-sized transitional l-shaped utility room in Minneapolis with recessed-panel cabinets, white cabinets, quartz benchtops, porcelain floors, a side-by-side washer and dryer, grey floor and white benchtop.
Design ideas for a mid-sized transitional l-shaped utility room in Minneapolis with recessed-panel cabinets, white cabinets, quartz benchtops, porcelain floors, a side-by-side washer and dryer, grey floor and white benchtop.

A large laundry room that is combined with a craft space designed to inspire young minds and to make laundry time fun with the vibrant teal glass tiles. Lots of counterspace for sorting and folding laundry and a deep sink that is great for hand washing. Ample cabinet space for all the laundry supplies and for all of the arts and craft supplies. On the floor is a wood looking porcelain tile that is used throughout most of the home.
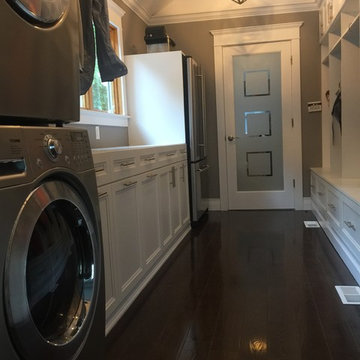
Carlos Class
Large transitional utility room in New York with dark hardwood floors, a stacked washer and dryer and brown floor.
Large transitional utility room in New York with dark hardwood floors, a stacked washer and dryer and brown floor.
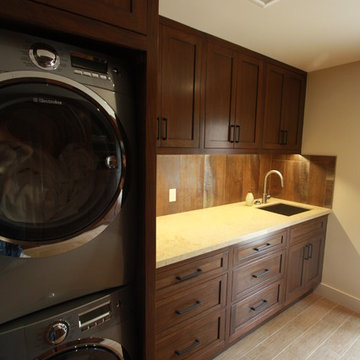
Design ideas for an expansive country galley dedicated laundry room in Los Angeles with a single-bowl sink, recessed-panel cabinets, dark wood cabinets, quartz benchtops, white walls, linoleum floors and a stacked washer and dryer.
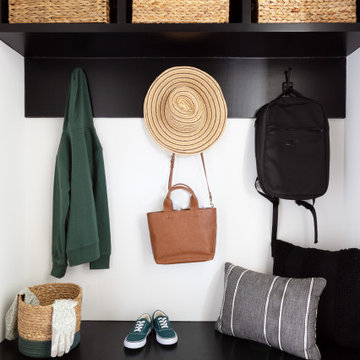
Mudroom Black custom-made storage on either side as you walk in from the Garage to the Entry of the home.
Large midcentury laundry room in Houston with shaker cabinets and black cabinets.
Large midcentury laundry room in Houston with shaker cabinets and black cabinets.

MODERN CHARM
Custom designed and manufactured laundry & mudroom with the following features:
Grey matt polyurethane finish
Shadowline profile (no handles)
20mm thick stone benchtop (Ceasarstone 'Snow)
White vertical kit Kat tiled splashback
Feature 55mm thick lamiwood floating shelf
Matt black handing rod
2 x In built laundry hampers
1 x Fold out ironing board
Laundry chute
2 x Pull out solid bases under washer / dryer stack to hold washing basket
Tall roll out drawers for larger cleaning product bottles Feature vertical slat panelling
6 x Roll-out shoe drawers
6 x Matt black coat hooks
Blum hardware
Black Laundry Room Design Ideas
1