Black Laundry Room Design Ideas with a Farmhouse Sink
Refine by:
Budget
Sort by:Popular Today
1 - 20 of 89 photos
Item 1 of 3

Laundry Room with built-in cubby/locker storage
Inspiration for a large traditional utility room in Chicago with a farmhouse sink, beaded inset cabinets, beige cabinets, grey walls, a stacked washer and dryer, multi-coloured floor and grey benchtop.
Inspiration for a large traditional utility room in Chicago with a farmhouse sink, beaded inset cabinets, beige cabinets, grey walls, a stacked washer and dryer, multi-coloured floor and grey benchtop.

Farmhouse style laundry room featuring navy patterned Cement Tile flooring, custom white overlay cabinets, brass cabinet hardware, farmhouse sink, and wall mounted faucet.

This is an example of a mid-sized country laundry room in New York with a farmhouse sink, shaker cabinets, white cabinets, granite benchtops, grey splashback, stone slab splashback and grey benchtop.

Our client wanted a finished laundry room. We choose blue cabinets with a ceramic farmhouse sink, gold accessories, and a pattern back wall. The result is an eclectic space with lots of texture and pattern.
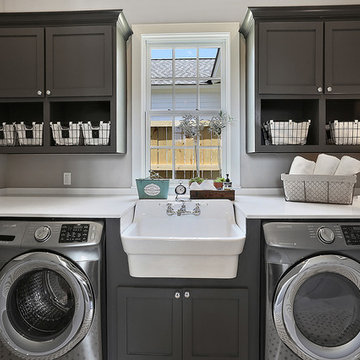
Walls
SW 7641 "Collande Gray"
Trim & ceilings
SW 7005 "Pure White"
Interior doors
BM HC-166 "Kendall Charcoal"
Cabinets (master bath)
BM HC-166 "Kendall
Charcoal"
Slab countertops
Blanco Mist quartz
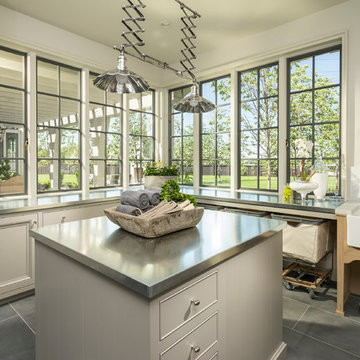
Joshua Caldwell Photography
Traditional l-shaped dedicated laundry room in Salt Lake City with a farmhouse sink, grey cabinets, white walls and recessed-panel cabinets.
Traditional l-shaped dedicated laundry room in Salt Lake City with a farmhouse sink, grey cabinets, white walls and recessed-panel cabinets.
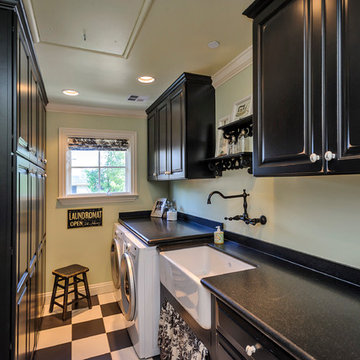
Dennis Mayer Photography
This is an example of a traditional laundry room in San Francisco with black cabinets, a farmhouse sink, multi-coloured floor and black benchtop.
This is an example of a traditional laundry room in San Francisco with black cabinets, a farmhouse sink, multi-coloured floor and black benchtop.
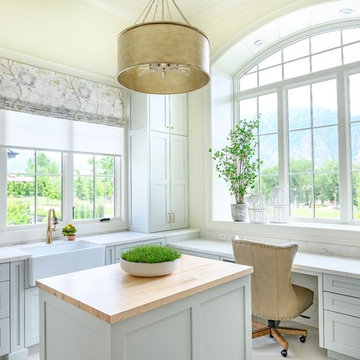
Design ideas for a country u-shaped utility room in Salt Lake City with a farmhouse sink, shaker cabinets, grey cabinets and white benchtop.
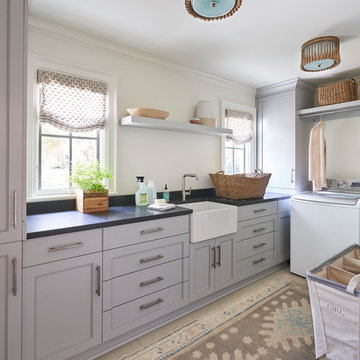
Laundry room
Inspiration for a transitional dedicated laundry room in Charlotte with a farmhouse sink, recessed-panel cabinets, grey cabinets, white walls and black benchtop.
Inspiration for a transitional dedicated laundry room in Charlotte with a farmhouse sink, recessed-panel cabinets, grey cabinets, white walls and black benchtop.
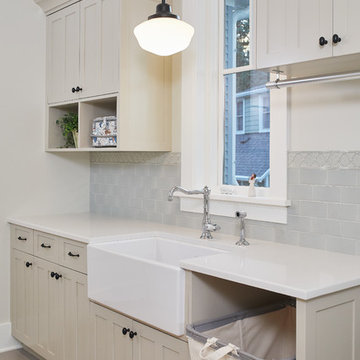
Ashley Avila Photography
Inspiration for a country single-wall dedicated laundry room in Grand Rapids with a farmhouse sink, shaker cabinets, beige cabinets, brown floor, white benchtop, solid surface benchtops and grey walls.
Inspiration for a country single-wall dedicated laundry room in Grand Rapids with a farmhouse sink, shaker cabinets, beige cabinets, brown floor, white benchtop, solid surface benchtops and grey walls.
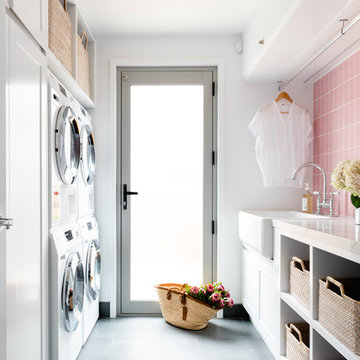
Photo of a mid-sized beach style galley dedicated laundry room in Brisbane with a farmhouse sink, open cabinets, white cabinets, a stacked washer and dryer, grey floor, white walls and white benchtop.
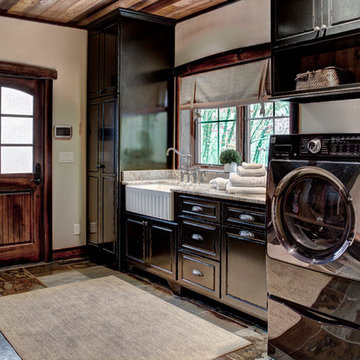
Mid-sized country single-wall utility room in Minneapolis with a farmhouse sink, raised-panel cabinets, black cabinets, granite benchtops, beige walls, slate floors and a side-by-side washer and dryer.
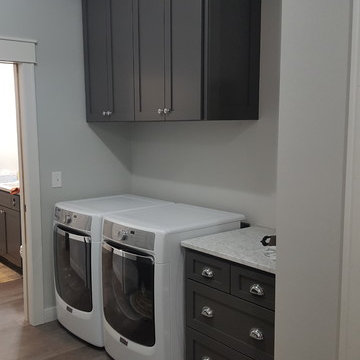
Design ideas for a mid-sized traditional galley dedicated laundry room in Minneapolis with a farmhouse sink, flat-panel cabinets, grey cabinets, granite benchtops, grey walls, vinyl floors, a side-by-side washer and dryer, grey floor and white benchtop.
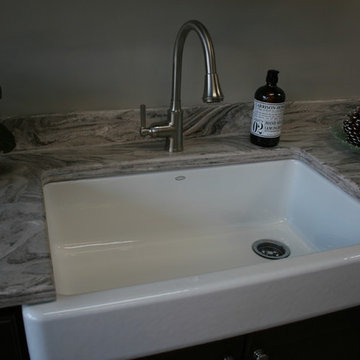
• Kohler Whitehaven White apron front kitchen sink
• Homecrest cabinets Brenner/Maple/Buckboard
• Luxart Brushed Nickel Adele kitchen faucet
• Top Knobs Brushed Nickel trunk pull
• Top Knobs Brushed Satin nickel ray knob

The light filled laundry room is punctuated with black and gold accents, a playful floor tile pattern and a large dog shower. The U-shaped laundry room features plenty of counter space for folding clothes and ample cabinet storage. A mesh front drying cabinet is the perfect spot to hang clothes to dry out of sight. The "drop zone" outside of the laundry room features a countertop beside the garage door for leaving car keys and purses. Under the countertop, the client requested an open space to fit a large dog kennel to keep it tucked away out of the walking area. The room's color scheme was pulled from the fun floor tile and works beautifully with the nearby kitchen and pantry.
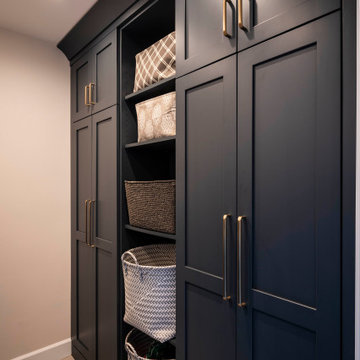
These homeowners came to us to design several areas of their home, including their mudroom and laundry. They were a growing family and needed a "landing" area as they entered their home, either from the garage but also asking for a new entrance from outside. We stole about 24 feet from their oversized garage to create a large mudroom/laundry area. Custom blue cabinets with a large "X" design on the doors of the lockers, a large farmhouse sink and a beautiful cement tile feature wall with floating shelves make this mudroom stylish and luxe. The laundry room now has a pocket door separating it from the mudroom, and houses the washer and dryer with a wood butcher block folding shelf. White tile backsplash and custom white and blue painted cabinetry takes this laundry to the next level. Both areas are stunning and have improved not only the aesthetic of the space, but also the function of what used to be an inefficient use of space.
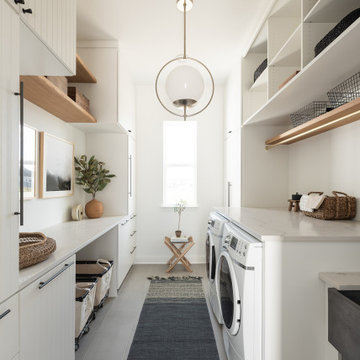
This is an example of a large transitional galley dedicated laundry room in Dallas with a farmhouse sink, white cabinets, white walls, beige benchtop, flat-panel cabinets, a side-by-side washer and dryer and grey floor.

Gorgeous coastal laundry room. The perfect blend of color and wood tones make for a calming ambiance. With lots of storage and built-in pedestals this laundry room fits every functional need.

Photo of a small contemporary single-wall laundry room in Gold Coast - Tweed with a farmhouse sink, shaker cabinets, green cabinets, concrete benchtops, mosaic tile splashback, beige walls, dark hardwood floors, a side-by-side washer and dryer, brown floor and grey benchtop.
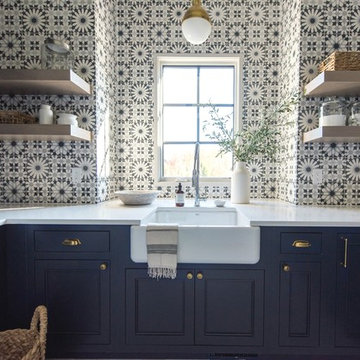
This is an example of a large transitional u-shaped dedicated laundry room in Indianapolis with a farmhouse sink, recessed-panel cabinets, blue cabinets, quartzite benchtops, white walls, ceramic floors, a side-by-side washer and dryer and white floor.
Black Laundry Room Design Ideas with a Farmhouse Sink
1