Black Laundry Room Design Ideas with Beige Cabinets
Refine by:
Budget
Sort by:Popular Today
1 - 19 of 19 photos
Item 1 of 3

Laundry Room with built-in cubby/locker storage
Inspiration for a large traditional utility room in Chicago with a farmhouse sink, beaded inset cabinets, beige cabinets, grey walls, a stacked washer and dryer, multi-coloured floor and grey benchtop.
Inspiration for a large traditional utility room in Chicago with a farmhouse sink, beaded inset cabinets, beige cabinets, grey walls, a stacked washer and dryer, multi-coloured floor and grey benchtop.
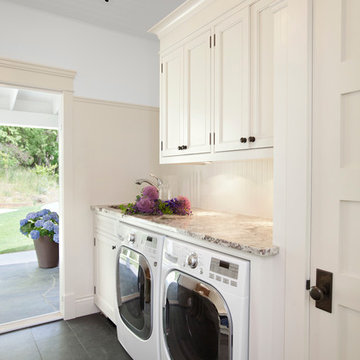
Laundry & Mudroom Entry.
Ema Peter Photography
www.emapeter.com
This is an example of a traditional laundry room in Vancouver with recessed-panel cabinets, beige cabinets, a side-by-side washer and dryer, black floor and beige benchtop.
This is an example of a traditional laundry room in Vancouver with recessed-panel cabinets, beige cabinets, a side-by-side washer and dryer, black floor and beige benchtop.
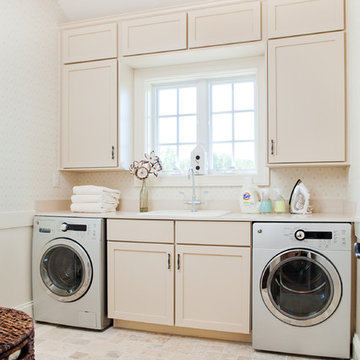
Inspiration for a transitional laundry room in DC Metro with shaker cabinets, beige cabinets, a side-by-side washer and dryer, beige floor and beige benchtop.
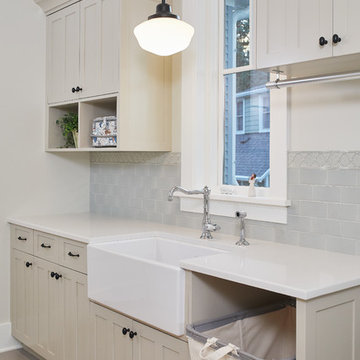
Ashley Avila Photography
Inspiration for a country single-wall dedicated laundry room in Grand Rapids with a farmhouse sink, shaker cabinets, beige cabinets, brown floor, white benchtop, solid surface benchtops and grey walls.
Inspiration for a country single-wall dedicated laundry room in Grand Rapids with a farmhouse sink, shaker cabinets, beige cabinets, brown floor, white benchtop, solid surface benchtops and grey walls.
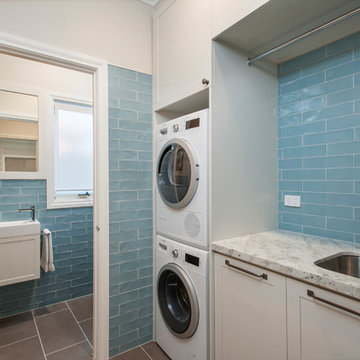
Compact Laundry and Powder Room.
Photo: Mark Fergus
This is an example of a small transitional single-wall utility room in Melbourne with an undermount sink, shaker cabinets, beige cabinets, granite benchtops, porcelain floors, a stacked washer and dryer, grey floor, beige walls, beige benchtop, ceramic splashback and blue splashback.
This is an example of a small transitional single-wall utility room in Melbourne with an undermount sink, shaker cabinets, beige cabinets, granite benchtops, porcelain floors, a stacked washer and dryer, grey floor, beige walls, beige benchtop, ceramic splashback and blue splashback.

Contemporary dedicated laundry room in Moscow with an undermount sink, flat-panel cabinets, beige cabinets, beige splashback, beige walls, a stacked washer and dryer and beige benchtop.
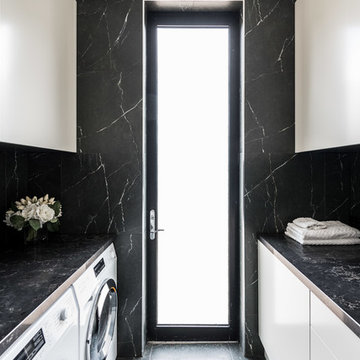
May Photography
Design ideas for a large contemporary galley dedicated laundry room in Melbourne with a drop-in sink, flat-panel cabinets, beige cabinets, quartz benchtops, black walls, porcelain floors, a side-by-side washer and dryer and black floor.
Design ideas for a large contemporary galley dedicated laundry room in Melbourne with a drop-in sink, flat-panel cabinets, beige cabinets, quartz benchtops, black walls, porcelain floors, a side-by-side washer and dryer and black floor.
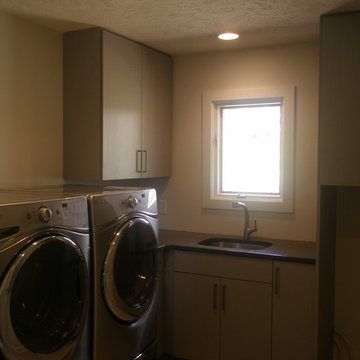
Photo of a small modern u-shaped dedicated laundry room in Other with an undermount sink, flat-panel cabinets, a side-by-side washer and dryer, beige cabinets, beige walls and vinyl floors.
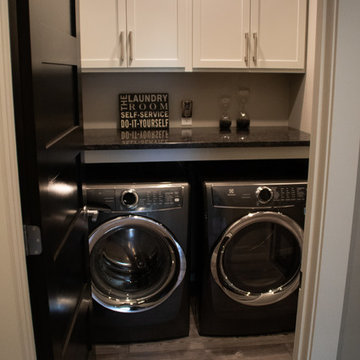
Inspiration for a small industrial laundry cupboard in Other with shaker cabinets, beige cabinets, quartz benchtops, beige walls, light hardwood floors, a side-by-side washer and dryer, grey floor and black benchtop.
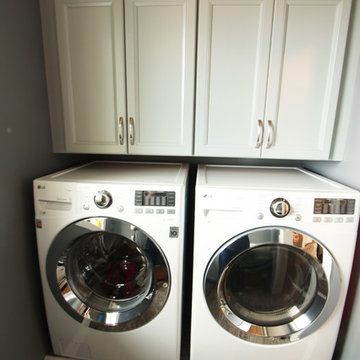
18" deep wall cabinets are placed over side by side front loading washer and dryer that are on a built on a pedestal by the builder. LVT is used on the floor.

This prairie home tucked in the woods strikes a harmonious balance between modern efficiency and welcoming warmth.
The laundry space is designed for convenience and seamless organization by being cleverly concealed behind elegant doors. This practical design ensures that the laundry area remains tidy and out of sight when not in use.
---
Project designed by Minneapolis interior design studio LiLu Interiors. They serve the Minneapolis-St. Paul area, including Wayzata, Edina, and Rochester, and they travel to the far-flung destinations where their upscale clientele owns second homes.
For more about LiLu Interiors, see here: https://www.liluinteriors.com/
To learn more about this project, see here:
https://www.liluinteriors.com/portfolio-items/north-oaks-prairie-home-interior-design/
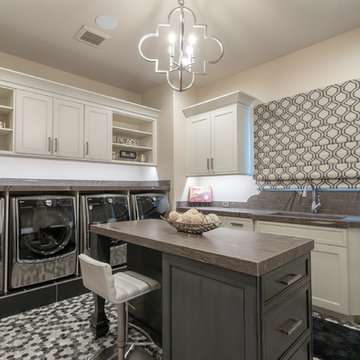
Design ideas for a dedicated laundry room in Phoenix with an undermount sink, recessed-panel cabinets, beige cabinets, beige walls, a side-by-side washer and dryer, multi-coloured floor and brown benchtop.
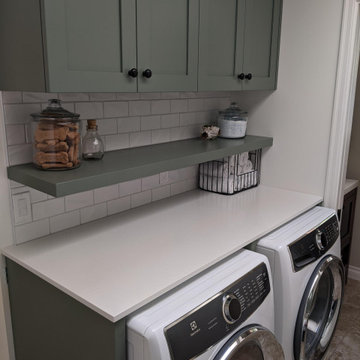
Transitional kitchen with custom cabinets in a custom green colour with matte black pulls, quartz countertops and ceramic subway tile backsplash. Floors are existing to the home.
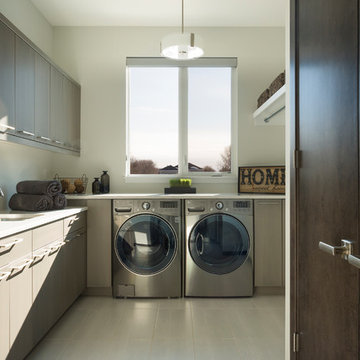
Inspiration for a large modern l-shaped dedicated laundry room in Other with an undermount sink, flat-panel cabinets, beige cabinets, granite benchtops, grey walls, porcelain floors, a side-by-side washer and dryer, grey floor and white benchtop.
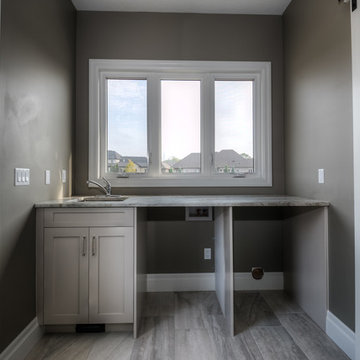
Photo of a large traditional single-wall utility room in Other with an undermount sink, shaker cabinets, beige cabinets, beige walls, ceramic floors, a side-by-side washer and dryer and beige floor.
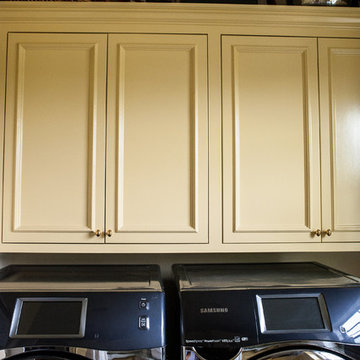
Cabinets are Benjamin Moore Concord Ivory
Walls are Weston Flax
Fabric for window and under counter is Duralee 72085-151
This is an example of a small transitional dedicated laundry room in Austin with beaded inset cabinets, beige cabinets, marble benchtops, beige walls and a side-by-side washer and dryer.
This is an example of a small transitional dedicated laundry room in Austin with beaded inset cabinets, beige cabinets, marble benchtops, beige walls and a side-by-side washer and dryer.
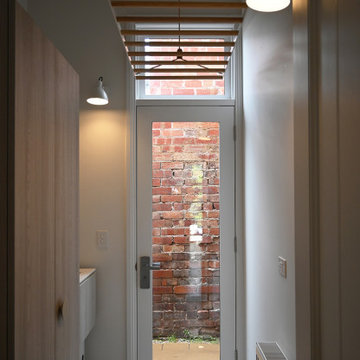
Photos: SG2 design
Mid-sized eclectic galley dedicated laundry room in Melbourne with an integrated sink, open cabinets, beige cabinets, solid surface benchtops, white splashback, mosaic tile splashback, white walls, porcelain floors, a stacked washer and dryer, multi-coloured floor and white benchtop.
Mid-sized eclectic galley dedicated laundry room in Melbourne with an integrated sink, open cabinets, beige cabinets, solid surface benchtops, white splashback, mosaic tile splashback, white walls, porcelain floors, a stacked washer and dryer, multi-coloured floor and white benchtop.
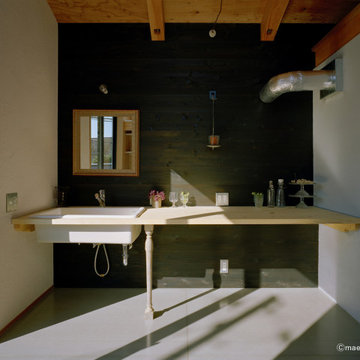
Inspiration for a single-wall laundry room in Other with open cabinets, beige cabinets, black walls and beige benchtop.
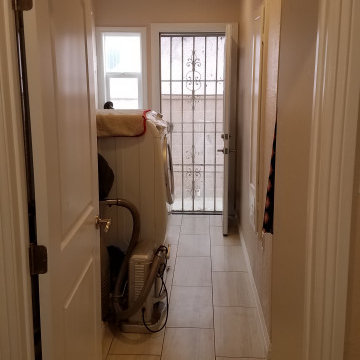
This house had a large water damage and black mold in the bathroom and kitchen area for years and no one took care of it. When we first came in we called a remediation company to remove the black mold and to keep the place safe for the owner and her children. After remediation process was done we start complete demolition process to the kitchen, bathroom, and floors around the house. we rewired the whole house and upgraded the panel box to 200amp. installed R38 insulation in the attic. replaced the AC and upgraded to 3.5 tons. Replaced the entire floors with laminate floors. open up the wall between the living room and the kitchen, creating open space. painting the interior house. installing new kitchen cabinets and counter top. installing appliances. Remodel the bathroom completely. Remodel the front yard and installing artificial grass and river stones. painting the front and side walls of the house. replacing the roof completely with cool roof asphalt shingles.
Black Laundry Room Design Ideas with Beige Cabinets
1