Black Laundry Room Design Ideas with Black Cabinets
Refine by:
Budget
Sort by:Popular Today
1 - 20 of 149 photos
Item 1 of 3

Mid-sized contemporary l-shaped utility room in Sydney with a drop-in sink, flat-panel cabinets, black cabinets, laminate benchtops, multi-coloured splashback, porcelain splashback, white walls, ceramic floors, a side-by-side washer and dryer, beige floor and beige benchtop.
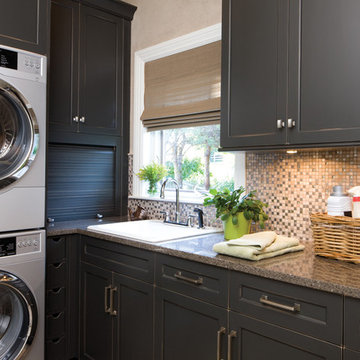
Why confine cabinetry to the kitchen? Dura Supreme cabinetry is an intelligent choice for built-in and freestanding furniture pieces throughout your home. As open floor plans gain popularity and kitchen space merges seamlessly with living spaces, it’s only natural to extend cabinetry into other areas of the home to create architectural and design consistency. Dura Supreme cabinetry offers an amazing array of door styles, finishes and decorative elements along with superior construction, joinery, quality and custom sizing. Your Dura Supreme designer can introduce you to a host of intriguing design venues and furniture applications for your entire home.
Request a FREE Dura Supreme Brochure Packet:
http://www.durasupreme.com/request-brochure
Find a Dura Supreme Showroom near you today:
http://www.durasupreme.com/dealer-locator
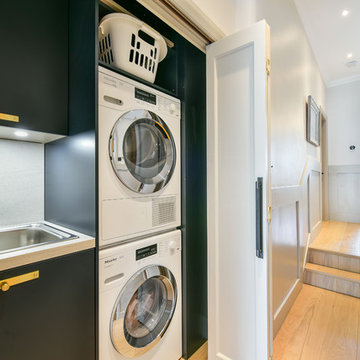
This is an example of a transitional single-wall laundry cupboard in London with a drop-in sink, flat-panel cabinets, black cabinets, light hardwood floors, a stacked washer and dryer, beige floor and white benchtop.

Mudroom Black custom-made storage on either side as you walk in from the Garage to the Entry of the home.
Photo of a large midcentury laundry room in Houston with shaker cabinets and black cabinets.
Photo of a large midcentury laundry room in Houston with shaker cabinets and black cabinets.

A Scandinavian Southmore Kitchen
We designed, supplied and fitted this beautiful Hacker Systemat kitchen in Matt Black Lacquer finish.
Teamed with Sand Oak reproduction open shelving for a Scandinavian look that is super popular and finished with a designer White Corian worktop that brightens up the space.
This open plan kitchen is ready for welcoming and entertaining guests and is equipped with the latest appliances from Siemens.
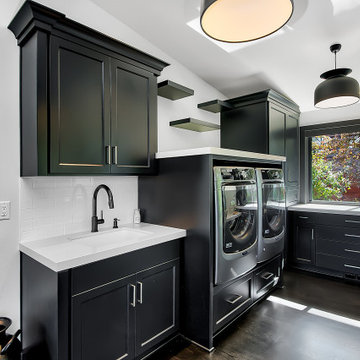
White & Black farmhouse inspired Kitchen with pops of color.
This is an example of a transitional laundry room in Portland with an undermount sink, recessed-panel cabinets, black cabinets, solid surface benchtops, white splashback, ceramic splashback, dark hardwood floors, black floor and white benchtop.
This is an example of a transitional laundry room in Portland with an undermount sink, recessed-panel cabinets, black cabinets, solid surface benchtops, white splashback, ceramic splashback, dark hardwood floors, black floor and white benchtop.

This quaint home, located in Plano’s prestigious Willow Bend Polo Club, underwent some super fun updates during our renovation and refurnishing project! The clients’ love for bright colors, mid-century modern elements, and bold looks led us to designing a black and white bathroom with black paned glass, colorful hues in the game room and bedrooms, and a sleek new “work from home” space for working in style. The clients love using their new spaces and have decided to let us continue designing these looks throughout additional areas in the home!
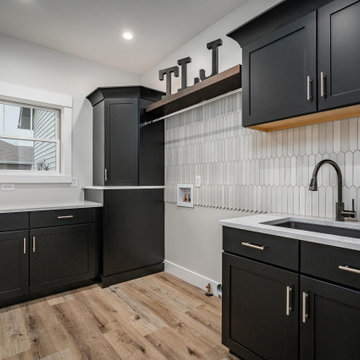
This home features a large laundry room with black cabinetry a fresh black & white accent tile for a clean look. Ample storage, practical surfaces, open shelving, and a deep utility sink make this a great workspace for laundry chores.

This is an example of a transitional laundry room in Minneapolis with an undermount sink, black cabinets, quartz benchtops, white splashback, ceramic splashback, white walls, ceramic floors, a side-by-side washer and dryer, grey floor and white benchtop.
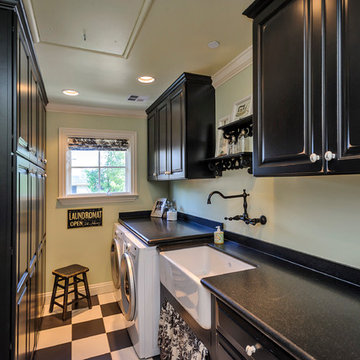
Dennis Mayer Photography
This is an example of a traditional laundry room in San Francisco with black cabinets, a farmhouse sink, multi-coloured floor and black benchtop.
This is an example of a traditional laundry room in San Francisco with black cabinets, a farmhouse sink, multi-coloured floor and black benchtop.

This is an example of a contemporary l-shaped laundry room in Sydney with a drop-in sink, flat-panel cabinets, black cabinets, wood benchtops, white walls, a stacked washer and dryer, blue floor and brown benchtop.

Traditional-industrial custom bungalow in Calgary.
This is an example of a mid-sized transitional laundry room in Calgary with black cabinets, quartzite benchtops, white splashback, ceramic splashback, brick floors, a side-by-side washer and dryer and black benchtop.
This is an example of a mid-sized transitional laundry room in Calgary with black cabinets, quartzite benchtops, white splashback, ceramic splashback, brick floors, a side-by-side washer and dryer and black benchtop.
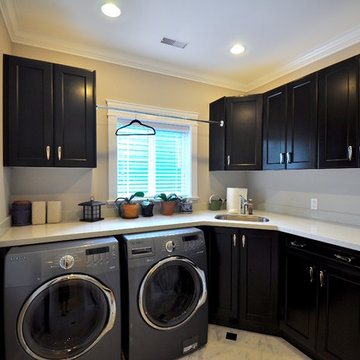
This European custom asymmetrical Georgian-revival mansion features 7 bedrooms, 7.5 bathrooms with skylights, 3 kitchens, dining room, formal living room, and 2 laundry rooms; all with radiant heating throughout and central air conditioning and HRV systems.
The backyard is a beautiful 6500 sqft private park with koi pond featured in Home & Garden Magazine.
The main floor features a classic cross-hall design, family room, nook, extra bedroom, den with closet, and Euro & Wok kitchens completed with Miele / Viking appliances.
The basement has a private home theatre with a 3-D projector, guest bedroom, and a 1-bedroom in-law suite with separate entrance.

APD was hired to update the primary bathroom and laundry room of this ranch style family home. Included was a request to add a powder bathroom where one previously did not exist to help ease the chaos for the young family. The design team took a little space here and a little space there, coming up with a reconfigured layout including an enlarged primary bathroom with large walk-in shower, a jewel box powder bath, and a refreshed laundry room including a dog bath for the family’s four legged member!
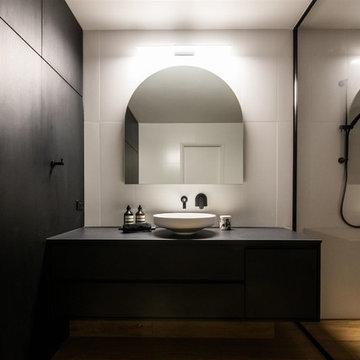
Photo of a large contemporary laundry room in Melbourne with a single-bowl sink, black cabinets, solid surface benchtops, white walls, porcelain floors and black benchtop.
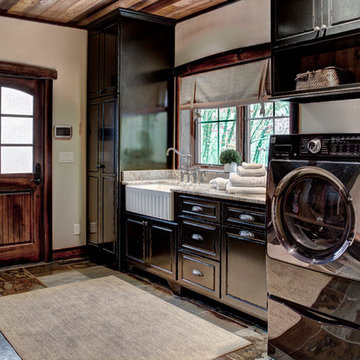
Mid-sized country single-wall utility room in Minneapolis with a farmhouse sink, raised-panel cabinets, black cabinets, granite benchtops, beige walls, slate floors and a side-by-side washer and dryer.
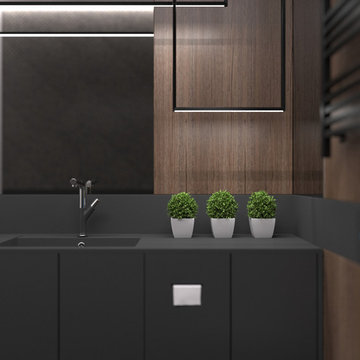
Akhunov Architects / Дизайн интерьера в Перми и не только
Mid-sized modern single-wall dedicated laundry room in Saint Petersburg with an integrated sink, flat-panel cabinets, black cabinets, solid surface benchtops, black walls, ceramic floors, an integrated washer and dryer, grey floor and black benchtop.
Mid-sized modern single-wall dedicated laundry room in Saint Petersburg with an integrated sink, flat-panel cabinets, black cabinets, solid surface benchtops, black walls, ceramic floors, an integrated washer and dryer, grey floor and black benchtop.
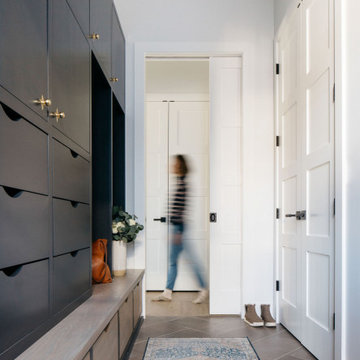
You can never have too much shoe storage, am I right??
As a high traffic space, mudrooms are the perfect place to pack in as many storage solutions as possible.
Find more mudroom inspiration on our website under the Portfolio tab!
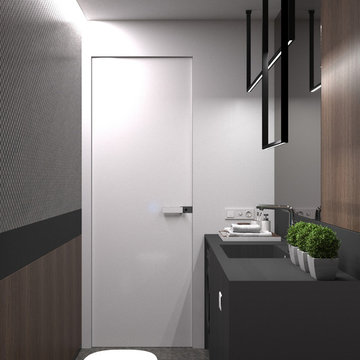
Akhunov Architects / Дизайн интерьера в Перми и не только
Inspiration for a small contemporary single-wall dedicated laundry room in Saint Petersburg with an integrated sink, flat-panel cabinets, black cabinets, solid surface benchtops, white walls, porcelain floors, an integrated washer and dryer, grey floor and black benchtop.
Inspiration for a small contemporary single-wall dedicated laundry room in Saint Petersburg with an integrated sink, flat-panel cabinets, black cabinets, solid surface benchtops, white walls, porcelain floors, an integrated washer and dryer, grey floor and black benchtop.
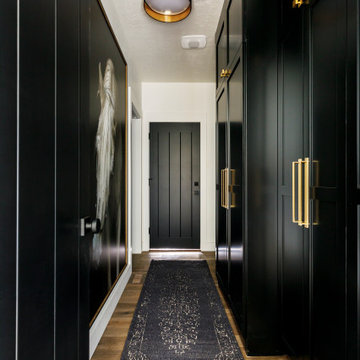
Complete built in cabinets to conceal the washer and dryer and add a ton of storage.
Design ideas for a small transitional galley utility room in Boise with shaker cabinets, black cabinets, white walls and a stacked washer and dryer.
Design ideas for a small transitional galley utility room in Boise with shaker cabinets, black cabinets, white walls and a stacked washer and dryer.
Black Laundry Room Design Ideas with Black Cabinets
1