Black Laundry Room Design Ideas with Blue Cabinets

Mid-sized modern galley dedicated laundry room in Other with blue cabinets, an undermount sink, quartz benchtops, grey walls, porcelain floors and a side-by-side washer and dryer.
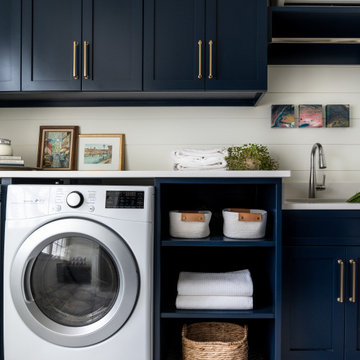
Large transitional galley dedicated laundry room in Nashville with an undermount sink, shaker cabinets, blue cabinets, quartz benchtops, shiplap splashback, white walls, porcelain floors, a side-by-side washer and dryer, multi-coloured floor, white benchtop and planked wall panelling.
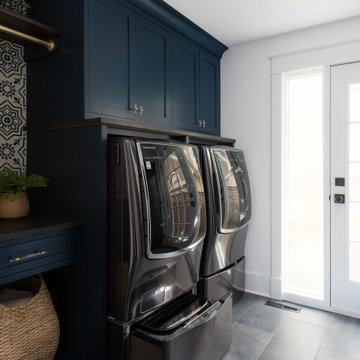
Photo of a mid-sized country utility room in Chicago with an undermount sink, flat-panel cabinets, blue cabinets, quartz benchtops, white walls, porcelain floors, a side-by-side washer and dryer, grey floor and black benchtop.
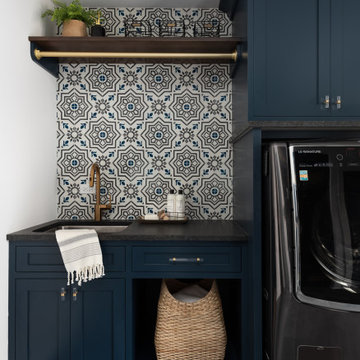
Design ideas for a country laundry room in Chicago with an undermount sink, shaker cabinets, blue cabinets, multi-coloured splashback, white walls, grey floor and black benchtop.
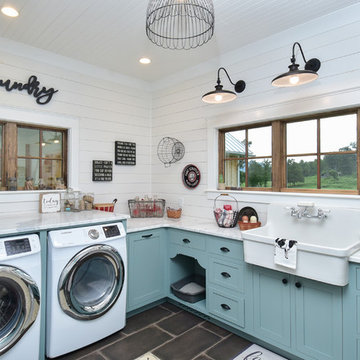
Country u-shaped utility room in Other with a farmhouse sink, shaker cabinets, blue cabinets, marble benchtops, white walls, porcelain floors, an integrated washer and dryer, black floor and white benchtop.
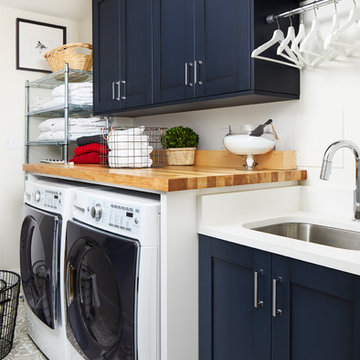
Inspiration for a transitional single-wall dedicated laundry room in DC Metro with an undermount sink, shaker cabinets, blue cabinets, wood benchtops, white walls, a side-by-side washer and dryer, grey floor and white benchtop.
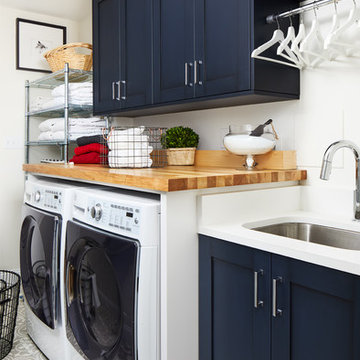
Just off the main hall from our Baker's Kitchen project was a dark little laundry room that also served as the main entry from the garage. By adding cement tiles, cheerful navy cabinets and a butcher block counter, we transformed the space into a bright laundry room that also provides a warm welcome to the house.
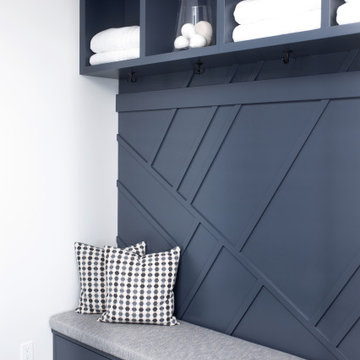
Photo of a contemporary utility room in Grand Rapids with flat-panel cabinets, blue cabinets, multi-coloured walls, grey floor and panelled walls.
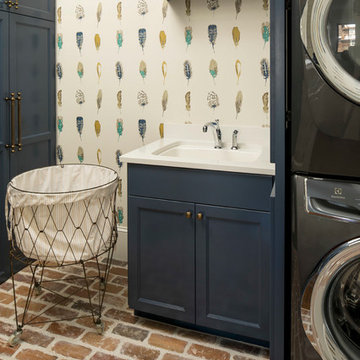
Laundry Room
Troy Theis Photography
Photo of a small transitional l-shaped dedicated laundry room in Minneapolis with recessed-panel cabinets, blue cabinets, quartz benchtops, multi-coloured walls, brick floors, a stacked washer and dryer and an undermount sink.
Photo of a small transitional l-shaped dedicated laundry room in Minneapolis with recessed-panel cabinets, blue cabinets, quartz benchtops, multi-coloured walls, brick floors, a stacked washer and dryer and an undermount sink.

This image showcases painted full overlay cabinetry with tons of custom storage spaces in a galley style laundry room. Full electric wardrobe lifts are utilized in the hanging sections for easy access to garments.
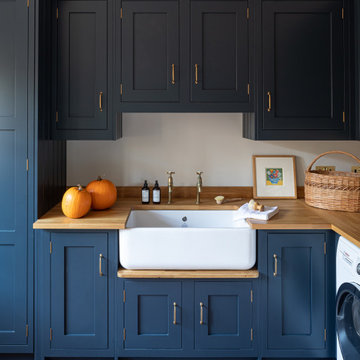
Beautiful blue bespoke utility room
Photo of a mid-sized country l-shaped utility room in Berkshire with a farmhouse sink, blue cabinets, wood benchtops, a side-by-side washer and dryer, shaker cabinets, white walls, red floor and brown benchtop.
Photo of a mid-sized country l-shaped utility room in Berkshire with a farmhouse sink, blue cabinets, wood benchtops, a side-by-side washer and dryer, shaker cabinets, white walls, red floor and brown benchtop.

Gorgeous coastal laundry room. The perfect blend of color and wood tones make for a calming ambiance. With lots of storage and built-in pedestals this laundry room fits every functional need.

The patterned floor continues into the laundry room where double sets of appliances and plenty of countertops and storage helps the family manage household demands.
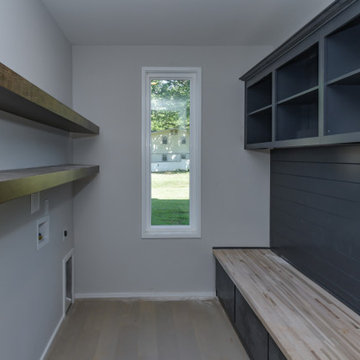
Mid-sized modern galley utility room in Charlotte with flat-panel cabinets, blue cabinets, wood benchtops, grey walls, light hardwood floors, a side-by-side washer and dryer, beige floor and brown benchtop.
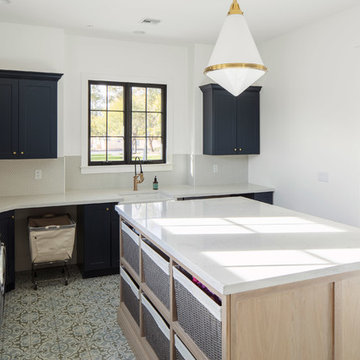
This home features many timeless designs and was catered to our clients and their five growing children
Photo of a large country dedicated laundry room in Phoenix with a farmhouse sink, shaker cabinets, blue cabinets, quartz benchtops, white walls, a side-by-side washer and dryer, white benchtop and multi-coloured floor.
Photo of a large country dedicated laundry room in Phoenix with a farmhouse sink, shaker cabinets, blue cabinets, quartz benchtops, white walls, a side-by-side washer and dryer, white benchtop and multi-coloured floor.
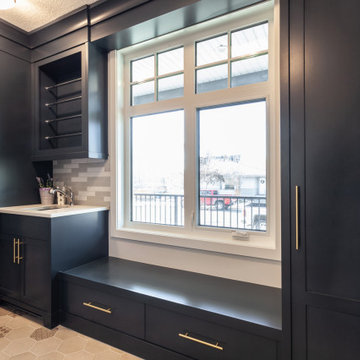
Custom Craftsman
Calgary, Alberta
Laundry & Mudroom: Main Floor w/ access to Garage
Mid-sized country galley utility room in Calgary with an undermount sink, recessed-panel cabinets, marble benchtops, ceramic floors, a stacked washer and dryer, multi-coloured floor, white benchtop, blue cabinets and grey walls.
Mid-sized country galley utility room in Calgary with an undermount sink, recessed-panel cabinets, marble benchtops, ceramic floors, a stacked washer and dryer, multi-coloured floor, white benchtop, blue cabinets and grey walls.
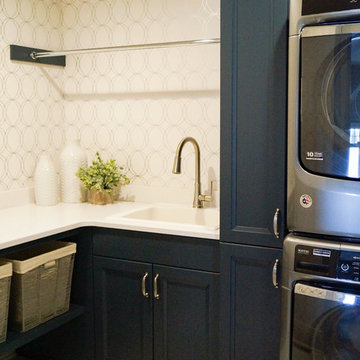
This lovely transitional home in Minnesota's lake country pairs industrial elements with softer formal touches. It uses an eclectic mix of materials and design elements to create a beautiful yet comfortable family home.
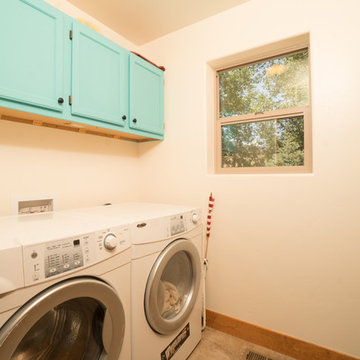
Laundry room has fun, funky painted cabinets to match the door on the other side of the house.
Design ideas for a mid-sized dedicated laundry room in Other with raised-panel cabinets, beige walls, a side-by-side washer and dryer, multi-coloured floor, blue cabinets and ceramic floors.
Design ideas for a mid-sized dedicated laundry room in Other with raised-panel cabinets, beige walls, a side-by-side washer and dryer, multi-coloured floor, blue cabinets and ceramic floors.
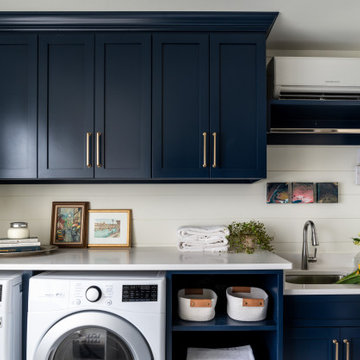
Large transitional galley dedicated laundry room in Nashville with an undermount sink, shaker cabinets, blue cabinets, quartz benchtops, shiplap splashback, white walls, porcelain floors, a side-by-side washer and dryer, multi-coloured floor, white benchtop and planked wall panelling.
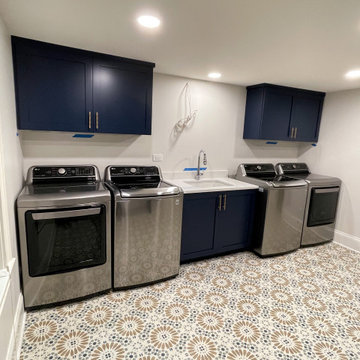
A double washer and dryer? Yes please!?
Swipe to see a 360 view of this basement laundry room project we completed recently! (Cabinetry was custom color matched)
Black Laundry Room Design Ideas with Blue Cabinets
1