Black Laundry Room Design Ideas with Concrete Floors
Refine by:
Budget
Sort by:Popular Today
1 - 20 of 33 photos
Item 1 of 3
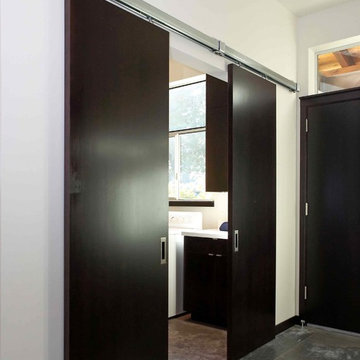
Sliding doors to laundry. Photography by Ian Gleadle.
Design ideas for a mid-sized modern galley utility room in Seattle with flat-panel cabinets, black cabinets, solid surface benchtops, white walls, concrete floors, a side-by-side washer and dryer, grey floor and white benchtop.
Design ideas for a mid-sized modern galley utility room in Seattle with flat-panel cabinets, black cabinets, solid surface benchtops, white walls, concrete floors, a side-by-side washer and dryer, grey floor and white benchtop.
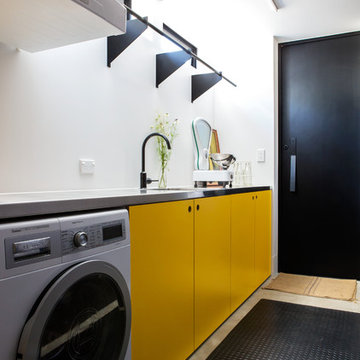
Emma-Jane Hetherington
Inspiration for a contemporary single-wall dedicated laundry room in Auckland with an undermount sink, flat-panel cabinets, yellow cabinets, white walls, concrete floors, a stacked washer and dryer, grey floor and grey benchtop.
Inspiration for a contemporary single-wall dedicated laundry room in Auckland with an undermount sink, flat-panel cabinets, yellow cabinets, white walls, concrete floors, a stacked washer and dryer, grey floor and grey benchtop.
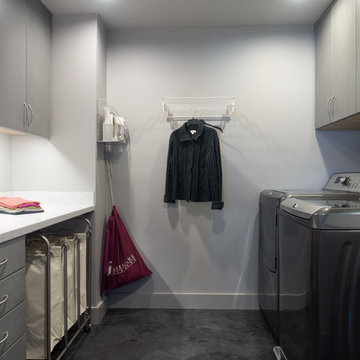
Photo: A Kitchen That Works LLC
Photo of a mid-sized contemporary galley utility room in Seattle with an undermount sink, flat-panel cabinets, grey cabinets, solid surface benchtops, grey walls, concrete floors, a side-by-side washer and dryer, grey splashback, grey floor and grey benchtop.
Photo of a mid-sized contemporary galley utility room in Seattle with an undermount sink, flat-panel cabinets, grey cabinets, solid surface benchtops, grey walls, concrete floors, a side-by-side washer and dryer, grey splashback, grey floor and grey benchtop.
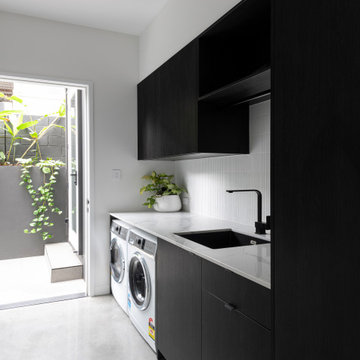
Inspiration for a modern single-wall laundry room in Brisbane with an undermount sink, flat-panel cabinets, black cabinets, white walls, concrete floors, a side-by-side washer and dryer, grey floor and white benchtop.
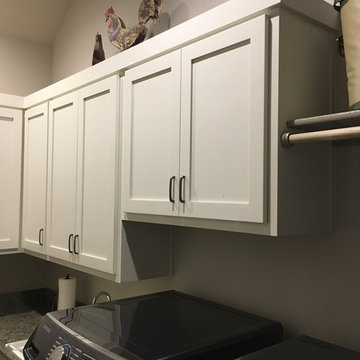
Inspiration for a small traditional l-shaped laundry room in Austin with a drop-in sink, recessed-panel cabinets, white cabinets, granite benchtops, grey walls, concrete floors, a side-by-side washer and dryer and grey floor.
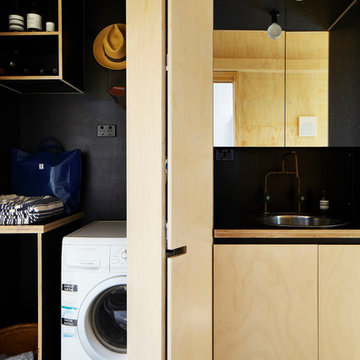
Internal spaces on the contrary display a sense of warmth and softness, with the use of materials such as locally sourced Cypress Pine and Hoop Pine plywood panels throughout.
Photography by Alicia Taylor
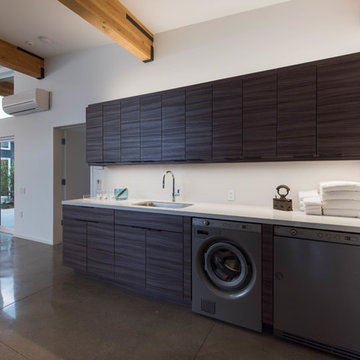
Creative Captures, David Barrios
Photo of a mid-sized midcentury single-wall utility room in Other with a single-bowl sink, flat-panel cabinets, dark wood cabinets, solid surface benchtops, white walls, concrete floors, a side-by-side washer and dryer and grey floor.
Photo of a mid-sized midcentury single-wall utility room in Other with a single-bowl sink, flat-panel cabinets, dark wood cabinets, solid surface benchtops, white walls, concrete floors, a side-by-side washer and dryer and grey floor.
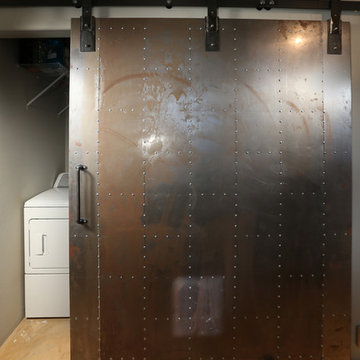
Full Home Renovation and Addition. Industrial Artist Style.
We removed most of the walls in the existing house and create a bridge to the addition over the detached garage. We created an very open floor plan which is industrial and cozy. Both bathrooms and the first floor have cement floors with a specialty stain, and a radiant heat system. We installed a custom kitchen, custom barn doors, custom furniture, all new windows and exterior doors. We loved the rawness of the beams and added corrugated tin in a few areas to the ceiling. We applied American Clay to many walls, and installed metal stairs. This was a fun project and we had a blast!
Tom Queally Photography

Photo of a small contemporary galley dedicated laundry room in Chicago with a farmhouse sink, shaker cabinets, black cabinets, quartz benchtops, white splashback, ceramic splashback, white walls, concrete floors, a stacked washer and dryer, grey benchtop and panelled walls.
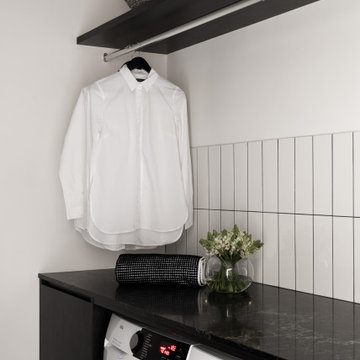
This simple laundry is practical but elegant. Featuring a hanging rail and full height cupboards on the opposite wall.
Mid-sized contemporary galley dedicated laundry room in Melbourne with an undermount sink, flat-panel cabinets, black cabinets, quartz benchtops, white walls, concrete floors, a side-by-side washer and dryer, grey floor and black benchtop.
Mid-sized contemporary galley dedicated laundry room in Melbourne with an undermount sink, flat-panel cabinets, black cabinets, quartz benchtops, white walls, concrete floors, a side-by-side washer and dryer, grey floor and black benchtop.

Timber look overheads and dark blue small glossy subway tiles vertically stacked. Single bowl laundry sink with a handy fold away hanging rail with black tapware
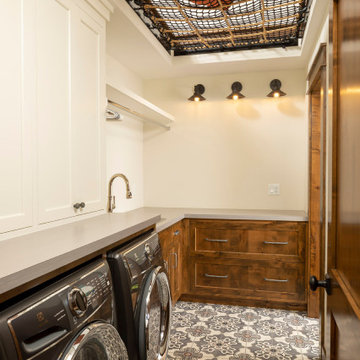
Fun cargo net for kids hideaway in the laundry room
Design ideas for a mid-sized country l-shaped laundry room in Minneapolis with an undermount sink, recessed-panel cabinets, brown cabinets, laminate benchtops, concrete floors, a side-by-side washer and dryer and multi-coloured floor.
Design ideas for a mid-sized country l-shaped laundry room in Minneapolis with an undermount sink, recessed-panel cabinets, brown cabinets, laminate benchtops, concrete floors, a side-by-side washer and dryer and multi-coloured floor.
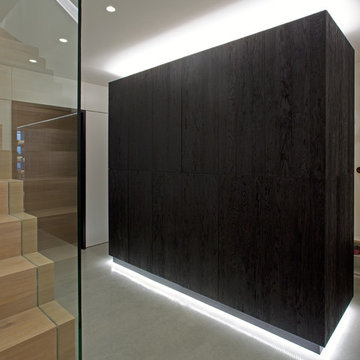
Photography: Siobhan Doran
Design ideas for a scandinavian laundry room in London with white cabinets, white walls and concrete floors.
Design ideas for a scandinavian laundry room in London with white cabinets, white walls and concrete floors.
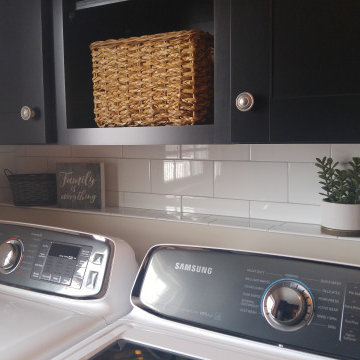
Farmhouse first floor laundry room and bath combination. Concrete tile floors set the stage and ship lap and subway tile walls add dimension and utility to the space. The Kohler Bannon sink is the showstopper. Black shaker cabinets add storage and function.
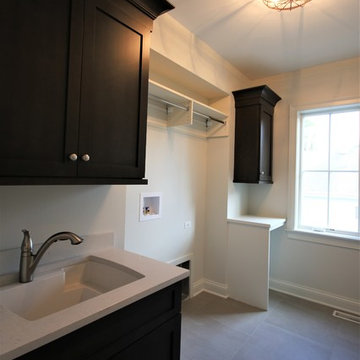
Large transitional single-wall dedicated laundry room in Chicago with an undermount sink, shaker cabinets, dark wood cabinets, quartz benchtops, white walls, concrete floors, a side-by-side washer and dryer, grey floor and white benchtop.
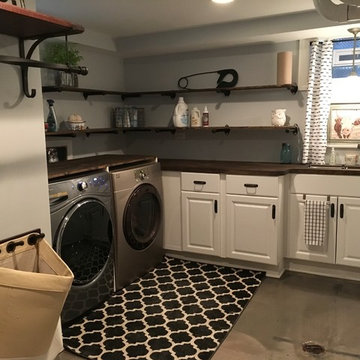
Inspiration for a mid-sized country dedicated laundry room in Chicago with an undermount sink, wood benchtops, grey walls, concrete floors, a side-by-side washer and dryer and grey floor.
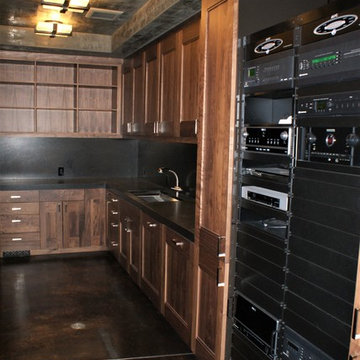
This is an example of a large arts and crafts u-shaped utility room in Denver with an undermount sink, concrete floors, flat-panel cabinets, dark wood cabinets, concrete benchtops, grey walls and a side-by-side washer and dryer.
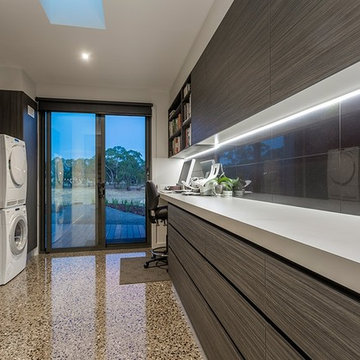
Pivot Homes
Inspiration for a modern laundry room in Geelong with a drop-in sink, concrete floors and a stacked washer and dryer.
Inspiration for a modern laundry room in Geelong with a drop-in sink, concrete floors and a stacked washer and dryer.
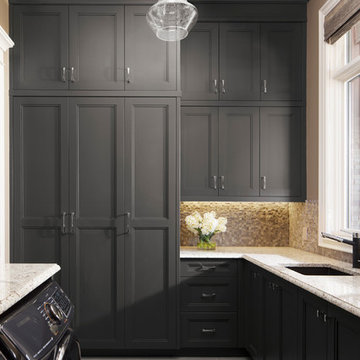
Photo of a large country u-shaped utility room in Calgary with an undermount sink, recessed-panel cabinets, grey cabinets, granite benchtops, brown walls, concrete floors, a side-by-side washer and dryer and grey floor.
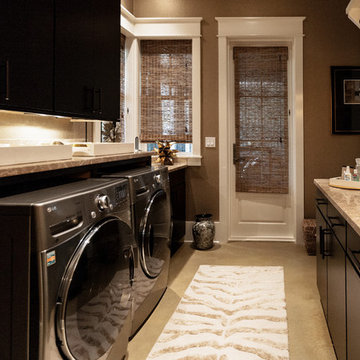
Rick Cooper Photography
Mid-sized galley dedicated laundry room in Other with flat-panel cabinets, brown cabinets, granite benchtops, brown walls, concrete floors, a side-by-side washer and dryer and beige floor.
Mid-sized galley dedicated laundry room in Other with flat-panel cabinets, brown cabinets, granite benchtops, brown walls, concrete floors, a side-by-side washer and dryer and beige floor.
Black Laundry Room Design Ideas with Concrete Floors
1