Black Laundry Room Design Ideas with Flat-panel Cabinets

Mid-sized contemporary l-shaped utility room in Sydney with a drop-in sink, flat-panel cabinets, black cabinets, laminate benchtops, multi-coloured splashback, porcelain splashback, white walls, ceramic floors, a side-by-side washer and dryer, beige floor and beige benchtop.

Photo of a large contemporary u-shaped dedicated laundry room in Toronto with an undermount sink, flat-panel cabinets, white cabinets, solid surface benchtops, grey splashback, porcelain splashback, white walls, porcelain floors, a side-by-side washer and dryer, white floor and white benchtop.
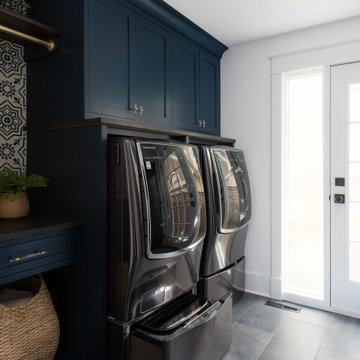
Photo of a mid-sized country utility room in Chicago with an undermount sink, flat-panel cabinets, blue cabinets, quartz benchtops, white walls, porcelain floors, a side-by-side washer and dryer, grey floor and black benchtop.

Contemporary dedicated laundry room in Moscow with an undermount sink, flat-panel cabinets, beige cabinets, beige splashback, beige walls, a stacked washer and dryer and beige benchtop.
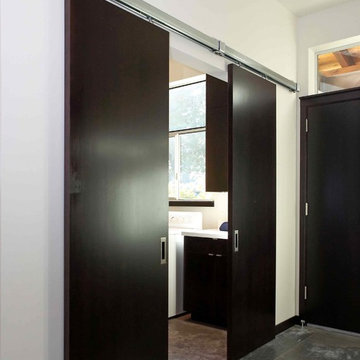
Sliding doors to laundry. Photography by Ian Gleadle.
Design ideas for a mid-sized modern galley utility room in Seattle with flat-panel cabinets, black cabinets, solid surface benchtops, white walls, concrete floors, a side-by-side washer and dryer, grey floor and white benchtop.
Design ideas for a mid-sized modern galley utility room in Seattle with flat-panel cabinets, black cabinets, solid surface benchtops, white walls, concrete floors, a side-by-side washer and dryer, grey floor and white benchtop.

This is an example of a small contemporary single-wall dedicated laundry room in Detroit with an undermount sink, flat-panel cabinets, white cabinets, marble benchtops, black splashback, black walls, vinyl floors, a side-by-side washer and dryer, brown floor, multi-coloured benchtop and wallpaper.
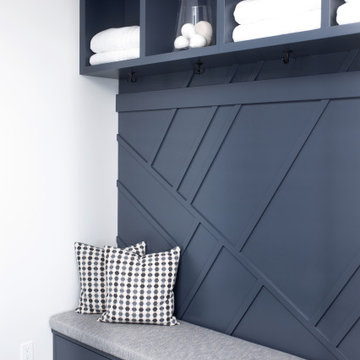
Photo of a contemporary utility room in Grand Rapids with flat-panel cabinets, blue cabinets, multi-coloured walls, grey floor and panelled walls.
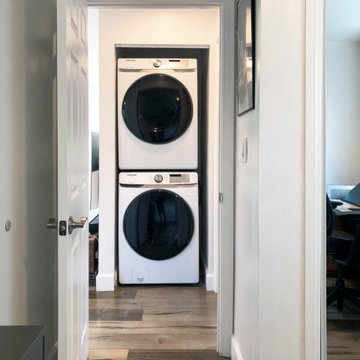
Complete Accessory Dwelling Unit Build
Hallway with Stacking Laundry units
Photo of a small scandinavian galley laundry cupboard in Los Angeles with a stacked washer and dryer, brown floor, flat-panel cabinets, white cabinets, white benchtop, granite benchtops, beige walls, laminate floors and a drop-in sink.
Photo of a small scandinavian galley laundry cupboard in Los Angeles with a stacked washer and dryer, brown floor, flat-panel cabinets, white cabinets, white benchtop, granite benchtops, beige walls, laminate floors and a drop-in sink.

This rural contemporary home was designed for a couple with two grown children not living with them. The couple wanted a clean contemporary plan with attention to nice materials and practical for their relaxing lifestyle with them, their visiting children and large dog. The designer was involved in the process from the beginning by drawing the house plans. The couple had some requests to fit their lifestyle.
Central location for the former music teacher's grand piano
Tall windows to take advantage of the views
Bioethanol ventless fireplace feature instead of traditional fireplace
Casual kitchen island seating instead of dining table
Vinyl plank floors throughout add warmth and are pet friendly
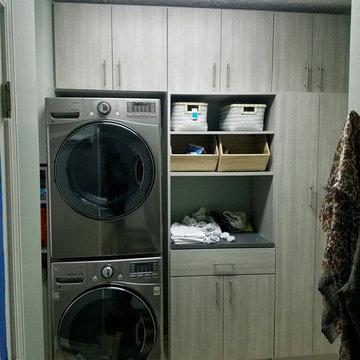
Floor to ceiling storage with open shelving and a space to fold items. The long cabinet accommodates cleaning supplies such as mops & vacuum cleaners.

Industrial meets eclectic in this kitchen, pantry and laundry renovation by Dan Kitchens Australia. Many of the industrial features were made and installed by Craig's Workshop, including the reclaimed timber barbacking, the full-height pressed metal splashback and the rustic bar stools.
Photos: Paul Worsley @ Live By The Sea

This prairie home tucked in the woods strikes a harmonious balance between modern efficiency and welcoming warmth.
The laundry space is designed for convenience and seamless organization by being cleverly concealed behind elegant doors. This practical design ensures that the laundry area remains tidy and out of sight when not in use.
---
Project designed by Minneapolis interior design studio LiLu Interiors. They serve the Minneapolis-St. Paul area, including Wayzata, Edina, and Rochester, and they travel to the far-flung destinations where their upscale clientele owns second homes.
For more about LiLu Interiors, see here: https://www.liluinteriors.com/
To learn more about this project, see here:
https://www.liluinteriors.com/portfolio-items/north-oaks-prairie-home-interior-design/
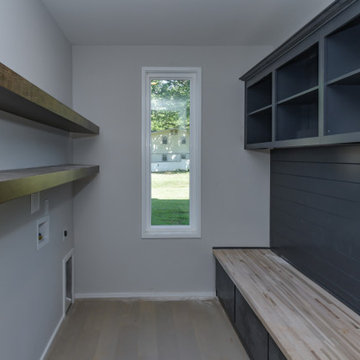
Mid-sized modern galley utility room in Charlotte with flat-panel cabinets, blue cabinets, wood benchtops, grey walls, light hardwood floors, a side-by-side washer and dryer, beige floor and brown benchtop.
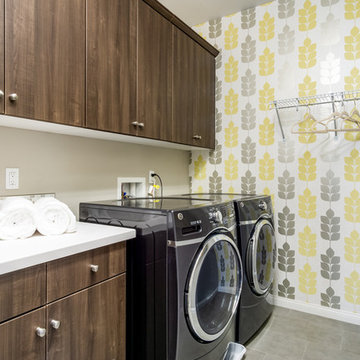
Photo of a contemporary single-wall laundry room in San Diego with flat-panel cabinets, dark wood cabinets, multi-coloured walls, grey floor and white benchtop.
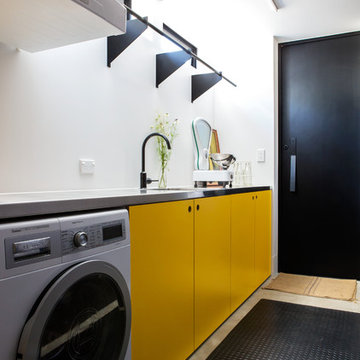
Emma-Jane Hetherington
Inspiration for a contemporary single-wall dedicated laundry room in Auckland with an undermount sink, flat-panel cabinets, yellow cabinets, white walls, concrete floors, a stacked washer and dryer, grey floor and grey benchtop.
Inspiration for a contemporary single-wall dedicated laundry room in Auckland with an undermount sink, flat-panel cabinets, yellow cabinets, white walls, concrete floors, a stacked washer and dryer, grey floor and grey benchtop.
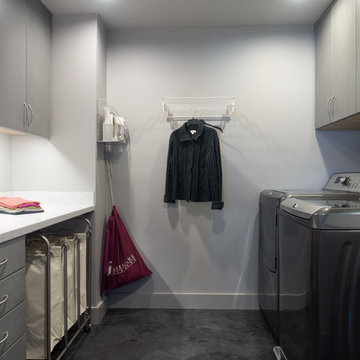
Photo: A Kitchen That Works LLC
Photo of a mid-sized contemporary galley utility room in Seattle with an undermount sink, flat-panel cabinets, grey cabinets, solid surface benchtops, grey walls, concrete floors, a side-by-side washer and dryer, grey splashback, grey floor and grey benchtop.
Photo of a mid-sized contemporary galley utility room in Seattle with an undermount sink, flat-panel cabinets, grey cabinets, solid surface benchtops, grey walls, concrete floors, a side-by-side washer and dryer, grey splashback, grey floor and grey benchtop.
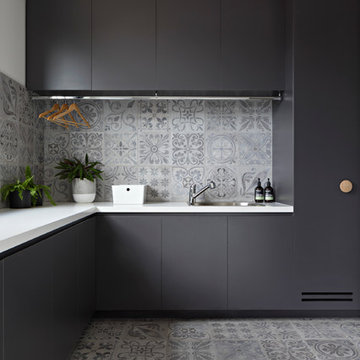
Tatjana Plitt
This is an example of a mid-sized contemporary l-shaped utility room in Melbourne with porcelain floors, an undermount sink, flat-panel cabinets, black cabinets, grey floor and white walls.
This is an example of a mid-sized contemporary l-shaped utility room in Melbourne with porcelain floors, an undermount sink, flat-panel cabinets, black cabinets, grey floor and white walls.

This is an example of a contemporary l-shaped laundry room in Sydney with a drop-in sink, flat-panel cabinets, black cabinets, wood benchtops, white walls, a stacked washer and dryer, blue floor and brown benchtop.
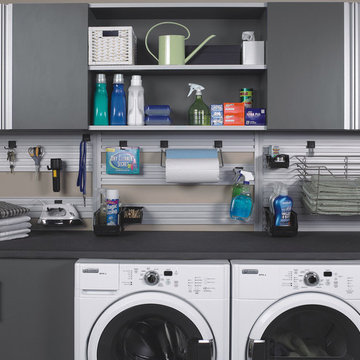
Photo of a large traditional single-wall dedicated laundry room in Jacksonville with flat-panel cabinets, grey cabinets, solid surface benchtops, a side-by-side washer and dryer and grey benchtop.

Small eclectic single-wall dedicated laundry room in Los Angeles with an undermount sink, flat-panel cabinets, white cabinets, granite benchtops, beige splashback, ceramic floors, black floor, beige benchtop, white walls and a side-by-side washer and dryer.
Black Laundry Room Design Ideas with Flat-panel Cabinets
1