Black Laundry Room Design Ideas with Granite Benchtops
Refine by:
Budget
Sort by:Popular Today
1 - 20 of 179 photos
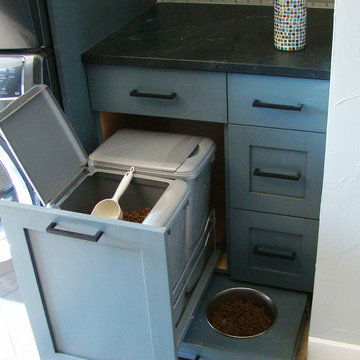
Dog food station
Photo by Ron Garrison
This is an example of a large transitional u-shaped utility room in Denver with shaker cabinets, blue cabinets, granite benchtops, white walls, travertine floors, a stacked washer and dryer, multi-coloured floor and black benchtop.
This is an example of a large transitional u-shaped utility room in Denver with shaker cabinets, blue cabinets, granite benchtops, white walls, travertine floors, a stacked washer and dryer, multi-coloured floor and black benchtop.
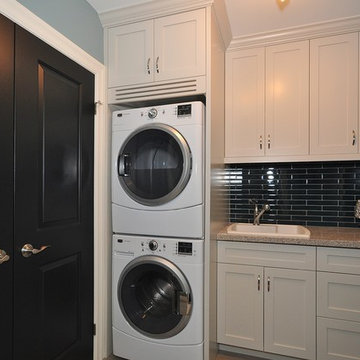
Design ideas for a mid-sized transitional single-wall dedicated laundry room in Toronto with a drop-in sink, shaker cabinets, white cabinets, granite benchtops, grey walls, ceramic floors, a stacked washer and dryer and beige floor.
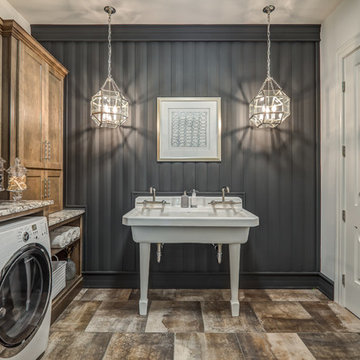
Dawn Smith Photography
Inspiration for a large traditional single-wall dedicated laundry room in Cincinnati with recessed-panel cabinets, medium wood cabinets, grey walls, a side-by-side washer and dryer, brown floor, an utility sink, granite benchtops, porcelain floors and multi-coloured benchtop.
Inspiration for a large traditional single-wall dedicated laundry room in Cincinnati with recessed-panel cabinets, medium wood cabinets, grey walls, a side-by-side washer and dryer, brown floor, an utility sink, granite benchtops, porcelain floors and multi-coloured benchtop.
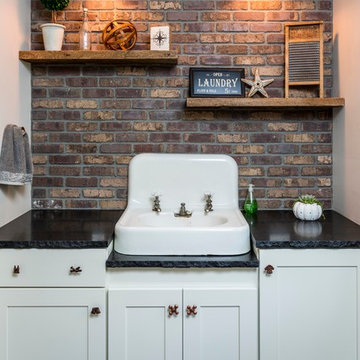
The kitchen isn't the only room worthy of delicious design... and so when these clients saw THEIR personal style come to life in the kitchen, they decided to go all in and put the Maine Coast construction team in charge of building out their vision for the home in its entirety. Talent at its best -- with tastes of this client, we simply had the privilege of doing the easy part -- building their dream home!
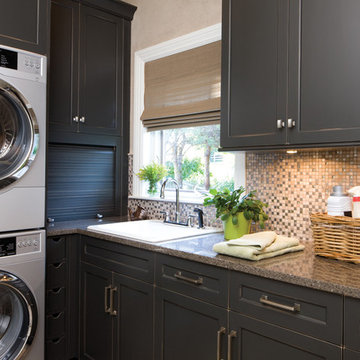
Why confine cabinetry to the kitchen? Dura Supreme cabinetry is an intelligent choice for built-in and freestanding furniture pieces throughout your home. As open floor plans gain popularity and kitchen space merges seamlessly with living spaces, it’s only natural to extend cabinetry into other areas of the home to create architectural and design consistency. Dura Supreme cabinetry offers an amazing array of door styles, finishes and decorative elements along with superior construction, joinery, quality and custom sizing. Your Dura Supreme designer can introduce you to a host of intriguing design venues and furniture applications for your entire home.
Request a FREE Dura Supreme Brochure Packet:
http://www.durasupreme.com/request-brochure
Find a Dura Supreme Showroom near you today:
http://www.durasupreme.com/dealer-locator
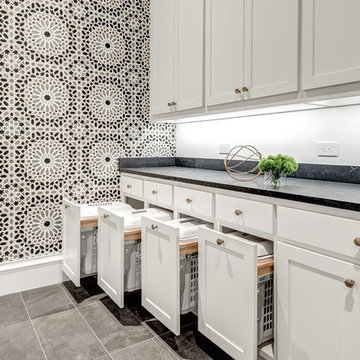
Spanish meets modern in this Dallas spec home. A unique carved paneled front door sets the tone for this well blended home. Mixing the two architectural styles kept this home current but filled with character and charm.
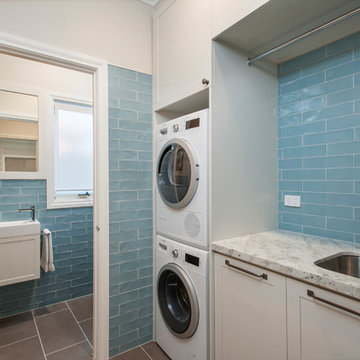
Compact Laundry and Powder Room.
Photo: Mark Fergus
This is an example of a small transitional single-wall utility room in Melbourne with an undermount sink, shaker cabinets, beige cabinets, granite benchtops, porcelain floors, a stacked washer and dryer, grey floor, beige walls, beige benchtop, ceramic splashback and blue splashback.
This is an example of a small transitional single-wall utility room in Melbourne with an undermount sink, shaker cabinets, beige cabinets, granite benchtops, porcelain floors, a stacked washer and dryer, grey floor, beige walls, beige benchtop, ceramic splashback and blue splashback.
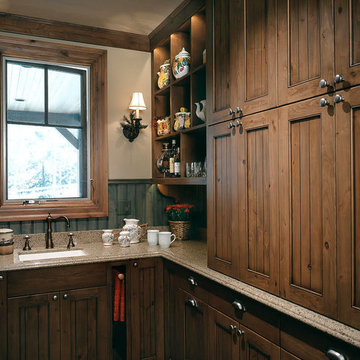
Mid-sized country u-shaped utility room in Denver with an undermount sink, recessed-panel cabinets, dark wood cabinets, granite benchtops, beige walls and multi-coloured benchtop.
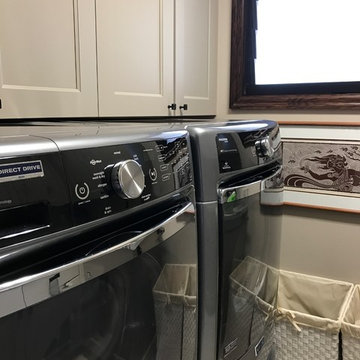
Laundry Room details.
Inspiration for a mid-sized tropical u-shaped dedicated laundry room in Hawaii with an undermount sink, recessed-panel cabinets, grey cabinets, granite benchtops, grey walls, ceramic floors, a side-by-side washer and dryer, beige floor and grey benchtop.
Inspiration for a mid-sized tropical u-shaped dedicated laundry room in Hawaii with an undermount sink, recessed-panel cabinets, grey cabinets, granite benchtops, grey walls, ceramic floors, a side-by-side washer and dryer, beige floor and grey benchtop.
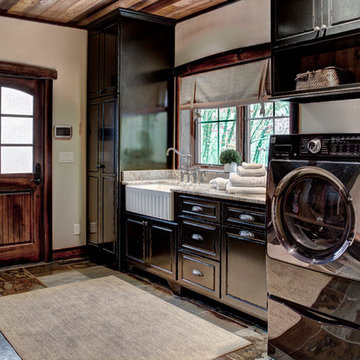
Mid-sized country single-wall utility room in Minneapolis with a farmhouse sink, raised-panel cabinets, black cabinets, granite benchtops, beige walls, slate floors and a side-by-side washer and dryer.
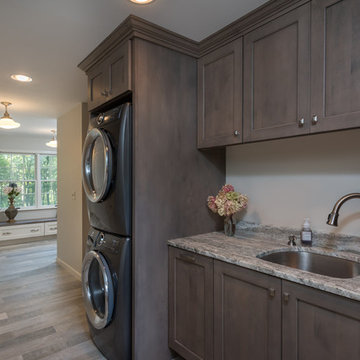
Inspiration for a mid-sized country single-wall utility room in Boston with an undermount sink, recessed-panel cabinets, grey cabinets, granite benchtops, porcelain floors, a stacked washer and dryer and grey floor.
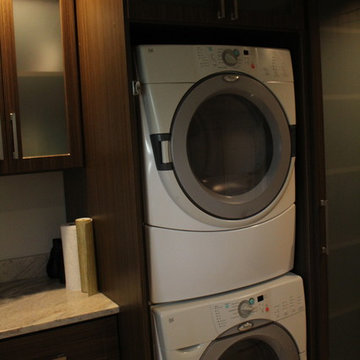
Enclosed the washer & dryer and installed a cabinet above the appliances.
Inspiration for a small transitional l-shaped dedicated laundry room in Detroit with an undermount sink, shaker cabinets, dark wood cabinets, granite benchtops, grey walls, travertine floors, a stacked washer and dryer, beige floor and brown benchtop.
Inspiration for a small transitional l-shaped dedicated laundry room in Detroit with an undermount sink, shaker cabinets, dark wood cabinets, granite benchtops, grey walls, travertine floors, a stacked washer and dryer, beige floor and brown benchtop.

Large Mudroom
Photo of a large arts and crafts galley utility room in Atlanta with a drop-in sink, shaker cabinets, grey cabinets, granite benchtops, grey walls, porcelain floors, a side-by-side washer and dryer and multi-coloured floor.
Photo of a large arts and crafts galley utility room in Atlanta with a drop-in sink, shaker cabinets, grey cabinets, granite benchtops, grey walls, porcelain floors, a side-by-side washer and dryer and multi-coloured floor.
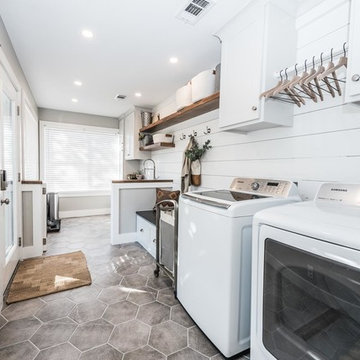
Darby Kate Photography
Inspiration for a large country single-wall dedicated laundry room in Dallas with shaker cabinets, white cabinets, granite benchtops, ceramic floors, a side-by-side washer and dryer, grey floor and grey walls.
Inspiration for a large country single-wall dedicated laundry room in Dallas with shaker cabinets, white cabinets, granite benchtops, ceramic floors, a side-by-side washer and dryer, grey floor and grey walls.
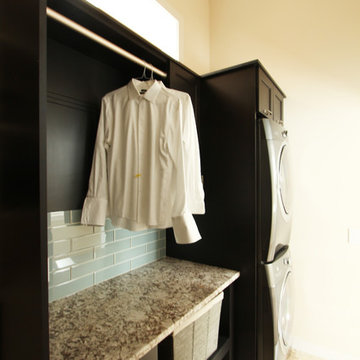
This is an example of a small transitional single-wall utility room in Other with recessed-panel cabinets, dark wood cabinets, granite benchtops, beige walls, travertine floors, a side-by-side washer and dryer, beige floor and beige benchtop.
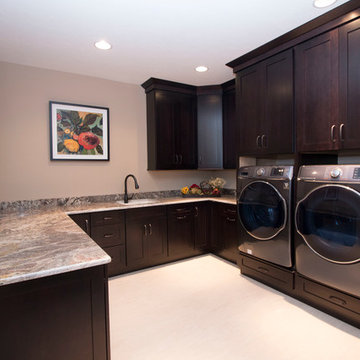
Large modern u-shaped laundry cupboard in Other with an undermount sink, shaker cabinets, dark wood cabinets, granite benchtops, beige walls, ceramic floors and a side-by-side washer and dryer.
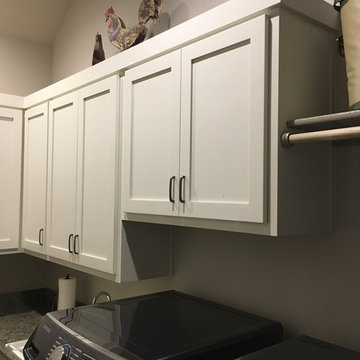
Inspiration for a small traditional l-shaped laundry room in Austin with a drop-in sink, recessed-panel cabinets, white cabinets, granite benchtops, grey walls, concrete floors, a side-by-side washer and dryer and grey floor.
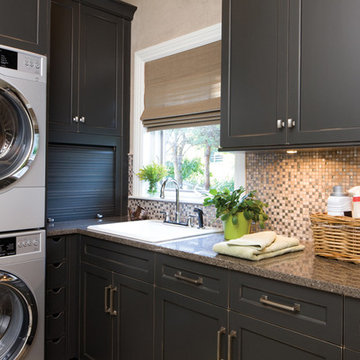
Design ideas for a large traditional l-shaped dedicated laundry room in Other with a drop-in sink, shaker cabinets, black cabinets, granite benchtops, brown walls and a stacked washer and dryer.
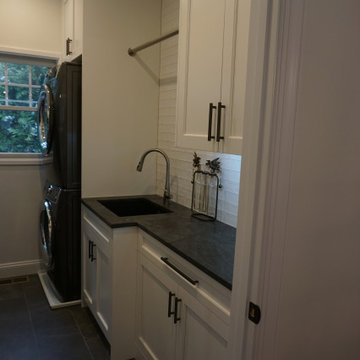
An adjacent laundry room also got an update with stacked washer dryer, close hanging area, and lots of storage.
Inspiration for a mid-sized transitional galley dedicated laundry room in DC Metro with an undermount sink, recessed-panel cabinets, white cabinets, granite benchtops, grey walls, porcelain floors, a stacked washer and dryer, grey floor and black benchtop.
Inspiration for a mid-sized transitional galley dedicated laundry room in DC Metro with an undermount sink, recessed-panel cabinets, white cabinets, granite benchtops, grey walls, porcelain floors, a stacked washer and dryer, grey floor and black benchtop.
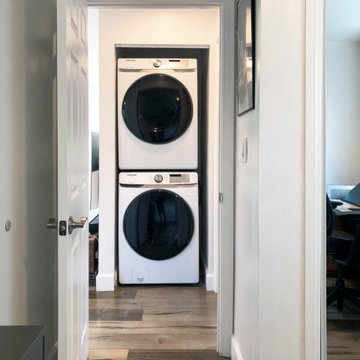
Complete Accessory Dwelling Unit Build
Hallway with Stacking Laundry units
Photo of a small scandinavian galley laundry cupboard in Los Angeles with a stacked washer and dryer, brown floor, flat-panel cabinets, white cabinets, white benchtop, granite benchtops, beige walls, laminate floors and a drop-in sink.
Photo of a small scandinavian galley laundry cupboard in Los Angeles with a stacked washer and dryer, brown floor, flat-panel cabinets, white cabinets, white benchtop, granite benchtops, beige walls, laminate floors and a drop-in sink.
Black Laundry Room Design Ideas with Granite Benchtops
1